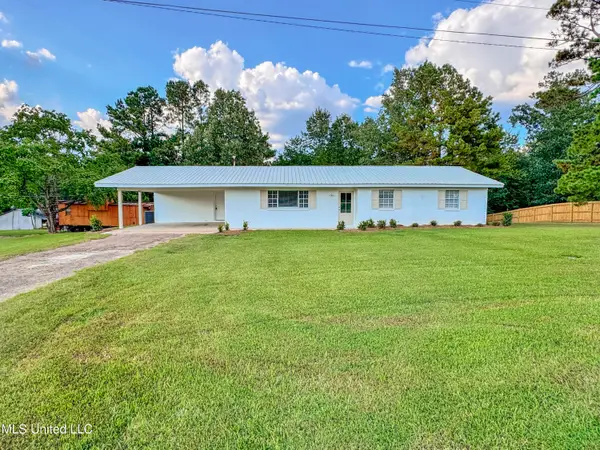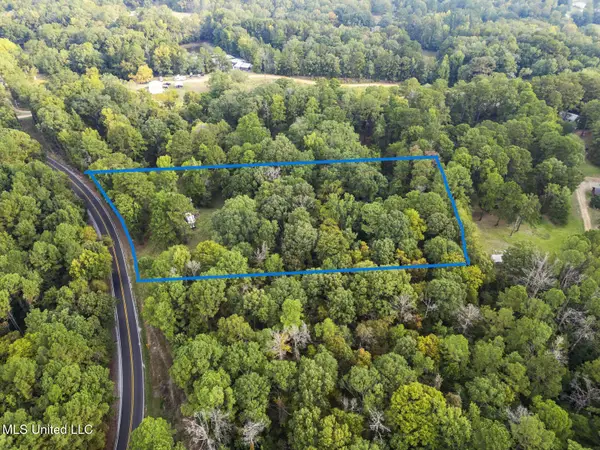204 Harris Heights Drive, Florence, MS 39073
Local realty services provided by:Better Homes and Gardens Real Estate Expect Realty
Listed by:shannon ellis
Office:havard real estate group, llc.
MLS#:4127370
Source:MS_UNITED
Price summary
- Price:$689,900
- Price per sq. ft.:$187.22
About this home
Luxury Estate on 4 Acres with Pool, Guest Apartment & Outdoor Living!
This stunning 4-acre estate offers a rare combination of elegance, functionality, and resort-style living — all surrounded by the peaceful backdrop of neighboring horse and cattle farm.
The main home features 5 bedrooms and 3.5 baths, plus an upstairs bonus apartment with endless possibilities. The layout includes a formal dining room with a wood tray ceiling, a great room with a built-in entertainment center and gas fireplace, and a spacious sunroom with its own HVAC and custom pull-down shades. Every bedroom in the main house has a walk-in closet. The luxurious master suite includes a custom tile shower, jetted tub, double vanities, private HVAC, and a walk-in closet designed as a safe room.
The chef's kitchen is a true centerpiece, showcasing white quartz countertops with gray veining, white backsplash, high-end appliances including a convection microwave/oven combo, built-in refrigerator, gas range, warming drawer, farmhouse sink, stainless dishwasher, nugget ice maker. A freestanding island, breakfast bar, and breakfast room, walk-in pantry and dry bar complete the space. Additional conveniences include a half bath in the hall, laundry room with sink and folding station, mudroom, central vac, and smart thermostats.
The downstairs in the main house also offers two additional bedrooms in a split plan layout with a Jack-and-Jill bath, plus an office with a closet that can serve as another bedroom if needed. Upstairs is a large bonus room with full bath, walk-in closet, attic access, and beautiful property views.
In addition to the main home, a separate 2-bedroom, 1-bath upstairs apartment (not included in the main home's square footage) offers a living room, kitchenette, stainless refrigerator, tile flooring, ceiling fans, its own HVAC, and private entry.
The outdoor living area is unmatched with a covered outdoor kitchen featuring a granite island, vent hood, stainless storage drawers, wine cooler, keg refrigerator with two taps, pellet grill, flat-top griddle, sink, fans, and lighting. Relax by the hot tub, cool off in the unground vinyl liner pool with brick wall and pillar accents, or enjoy evenings around the gas fire pit with custom concrete seating. An outdoor bathroom, landscape beds, and a small wrought-iron fenced yard add even more function and charm.
Completing the property is a welcoming front porch with beautiful views, a two-car garage with extensive built-ins, and a home generator for peace of mind.
This property truly has it all — luxurious living spaces, a private apartment for guests or family, and top-notch outdoor amenities designed for entertaining and everyday enjoyment. Don't miss the opportunity to make this Florence-area retreat yours!
Contact an agent
Home facts
- Year built:2006
- Listing ID #:4127370
- Added:1 day(s) ago
- Updated:October 02, 2025 at 04:44 PM
Rooms and interior
- Bedrooms:5
- Total bathrooms:4
- Full bathrooms:3
- Half bathrooms:1
- Living area:3,685 sq. ft.
Heating and cooling
- Cooling:Ceiling Fan(s), Central Air, Ductless, Gas, Multi Units
- Heating:Central, Fireplace(s), Propane
Structure and exterior
- Year built:2006
- Building area:3,685 sq. ft.
- Lot area:4.02 Acres
Schools
- High school:McLaurin
- Middle school:McLaurin
- Elementary school:McLaurin
Utilities
- Water:Community
- Sewer:Sewer Connected, Waste Treatment Plant
Finances and disclosures
- Price:$689,900
- Price per sq. ft.:$187.22
- Tax amount:$3,037 (2024)
New listings near 204 Harris Heights Drive
- New
 $259,900Active3 beds 2 baths1,537 sq. ft.
$259,900Active3 beds 2 baths1,537 sq. ft.403 Roxbury Place, Florence, MS 39073
MLS# 4127257Listed by: MCGEE REALTY SERVICES - New
 $88,000Active8 Acres
$88,000Active8 Acres0 N Enoch Grove Road, Florence, MS 39073
MLS# 4126931Listed by: NEXTHOME REALTY EXPERIENCE  $470,000Pending90 Acres
$470,000Pending90 AcresPoplar Springs Road, Florence, MS 39073
MLS# 4126835Listed by: MCGEE REALTY SERVICES- New
 $180,000Active49.8 Acres
$180,000Active49.8 AcresSimpson Highway 469, Florence, MS 39073
MLS# 4126458Listed by: MS HOMETOWN REALTY  $264,900Active3 beds 2 baths1,712 sq. ft.
$264,900Active3 beds 2 baths1,712 sq. ft.259 Florence Circle, Florence, MS 39073
MLS# 4126377Listed by: HAVARD REAL ESTATE GROUP, LLC $249,900Active3 beds 2 baths1,653 sq. ft.
$249,900Active3 beds 2 baths1,653 sq. ft.122 Duffey Drive, Florence, MS 39073
MLS# 4126359Listed by: SOUTHERN HOMES REAL ESTATE $224,900Pending3 beds 2 baths1,406 sq. ft.
$224,900Pending3 beds 2 baths1,406 sq. ft.116 Duffey Drive, Florence, MS 39073
MLS# 4126273Listed by: HAVARD REAL ESTATE GROUP, LLC $590,000Active4 beds 4 baths3,279 sq. ft.
$590,000Active4 beds 4 baths3,279 sq. ft.226 Alliston Farm Place, Florence, MS 39073
MLS# 4126143Listed by: MADISON & CO REAL ESTATE $80,000Active3.84 Acres
$80,000Active3.84 Acres2713 Cleary Road, Florence, MS 39073
MLS# 4126119Listed by: KELLER WILLIAMS
