1004 Abundance Place, Flowood, MS 39232
Local realty services provided by:Better Homes and Gardens Real Estate Expect Realty


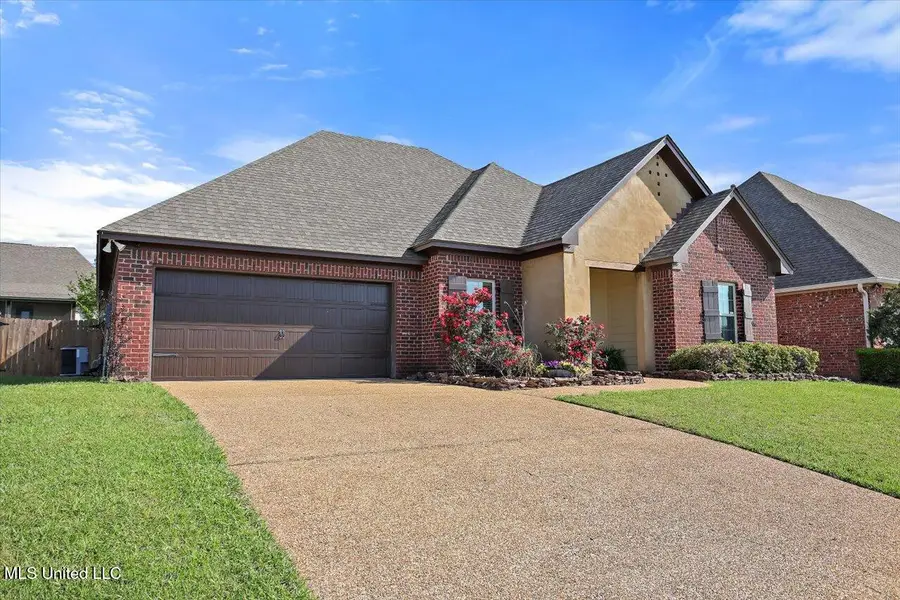
Listed by:ashley burke
Office:coldwell banker graham
MLS#:4109960
Source:MS_UNITED
Price summary
- Price:$299,900
- Price per sq. ft.:$173.65
About this home
Welcome home to this beautifully maintained property in the heart of Flowood, just minutes from shopping, dining, and top-rated schools. From the moment you arrive, the welcoming entrance and meticulously manicured lawn set the tone for what's inside.
Step through the front door into an open, inviting floor plan perfect for both everyday living and entertaining. The spacious living room features a cozy gas fireplace and flows seamlessly into the kitchen, where a large bar with seating for six invites gatherings. The kitchen is equipped with stainless steel appliances, a gas range, ample cabinetry, a pantry, and a breakfast area overlooking the backyard.
Just off the kitchen, step onto the covered back porch—ideal for morning coffee or evening relaxation—and enjoy the custom brick firepit with a charming brick accent wall, perfect for outdoor entertaining. The large backyard offers plenty of space for kids, pets, or gardening.
Inside, the home features a generous laundry room with a large closet nearby for extra storage. The split plan layout provides privacy, with the primary suite tucked away and offering a bath with double vanities, a dedicated makeup space, a jetted tub, separate shower, water closet, and a spacious walk-in closet. On the opposite side of the home, two additional bedrooms share a full hall bath.
Additional highlights include a two-car garage and access to the neighborhood pool—just in time for summer!
Don't miss this fantastic opportunity to own a move-in ready home in one of Flowood's most convenient and desirable locations.
Contact an agent
Home facts
- Year built:2011
- Listing Id #:4109960
- Added:123 day(s) ago
- Updated:August 07, 2025 at 05:49 PM
Rooms and interior
- Bedrooms:3
- Total bathrooms:2
- Full bathrooms:2
- Living area:1,727 sq. ft.
Heating and cooling
- Cooling:Ceiling Fan(s), Central Air, Gas
- Heating:Central, Natural Gas
Structure and exterior
- Year built:2011
- Building area:1,727 sq. ft.
- Lot area:0.3 Acres
Schools
- High school:Northwest Rankin
- Middle school:Northwest Rankin Middle
- Elementary school:Highland Bluff Elm
Utilities
- Water:Public
Finances and disclosures
- Price:$299,900
- Price per sq. ft.:$173.65
New listings near 1004 Abundance Place
- New
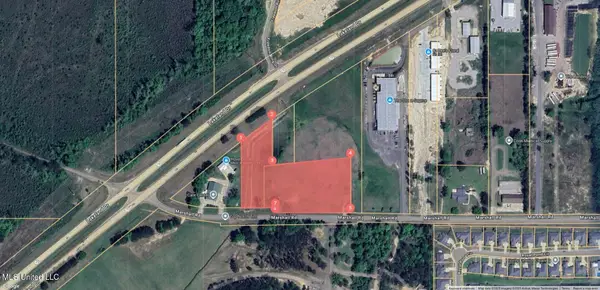 $348,000Active4.64 Acres
$348,000Active4.64 AcresMarshall Road, Brandon, MS 39047
MLS# 4122368Listed by: HOPPER PROPERTIES - New
 $764,900Active4 beds 3 baths2,930 sq. ft.
$764,900Active4 beds 3 baths2,930 sq. ft.625 Big Valley Loop, Flowood, MS 39232
MLS# 4122045Listed by: SOUTHERN HOMES REAL ESTATE - New
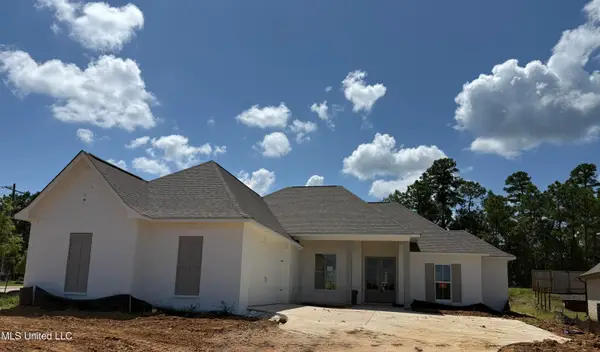 $396,500Active4 beds 3 baths2,012 sq. ft.
$396,500Active4 beds 3 baths2,012 sq. ft.125 Bronson Bend, Flowood, MS 39232
MLS# 4121753Listed by: FRONT GATE REALTY LLC - New
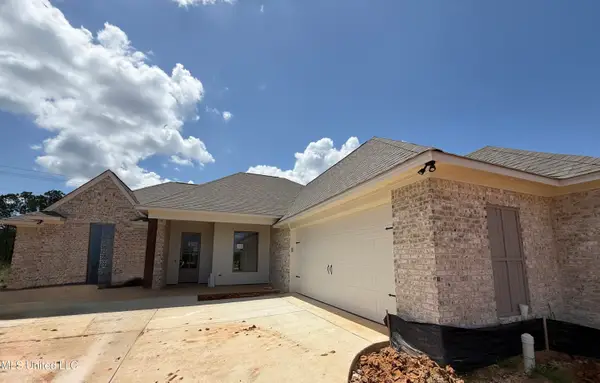 $399,500Active4 beds 3 baths2,032 sq. ft.
$399,500Active4 beds 3 baths2,032 sq. ft.119 Bronson Bend, Flowood, MS 39232
MLS# 4121748Listed by: FRONT GATE REALTY LLC - New
 $419,900Active4 beds 3 baths2,279 sq. ft.
$419,900Active4 beds 3 baths2,279 sq. ft.508 Wales Way, Flowood, MS 39232
MLS# 4121368Listed by: MASELLE & ASSOCIATES INC 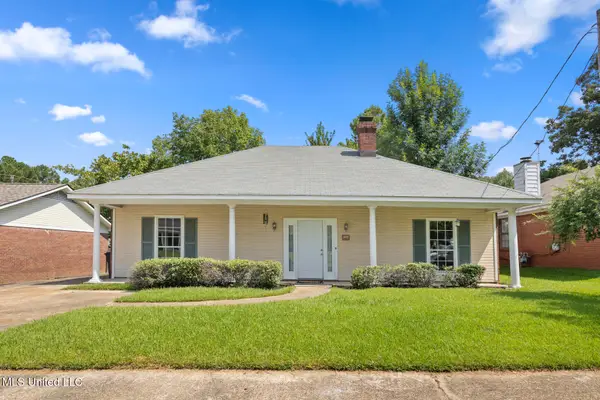 $199,000Pending3 beds 2 baths1,305 sq. ft.
$199,000Pending3 beds 2 baths1,305 sq. ft.2030 Stockton Place, Flowood, MS 39232
MLS# 4121284Listed by: SOUTHERN HOMES REAL ESTATE- New
 $163,000Active1.53 Acres
$163,000Active1.53 Acres108 Leslie Drive, Flowood, MS 39232
MLS# 4121285Listed by: SOUTHERN HOMES REAL ESTATE - New
 $158,000Active1.03 Acres
$158,000Active1.03 Acres113 Leslie Drive, Flowood, MS 39232
MLS# 4121286Listed by: SOUTHERN HOMES REAL ESTATE - New
 $158,000Active1.11 Acres
$158,000Active1.11 Acres116 Leslie Drive, Flowood, MS 39232
MLS# 4121287Listed by: SOUTHERN HOMES REAL ESTATE - New
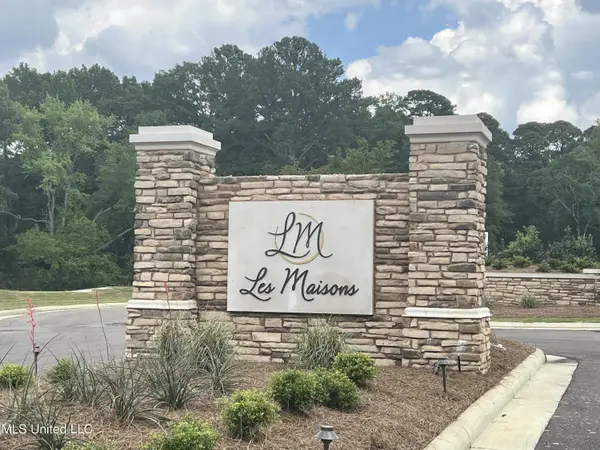 $158,000Active1.03 Acres
$158,000Active1.03 Acres117 Leslie Drive, Flowood, MS 39232
MLS# 4121288Listed by: SOUTHERN HOMES REAL ESTATE
