508 Wales Way, Flowood, MS 39232
Local realty services provided by:Better Homes and Gardens Real Estate Expect Realty
Listed by:sheila simmons
Office:maselle & associates inc
MLS#:4121368
Source:MS_UNITED
Price summary
- Price:$419,900
- Price per sq. ft.:$184.25
About this home
There is so much to love about this exquisite 4-bedroom, 3-bathroom home. You'll immediately notice the curb appeal with manicured landscaping and unique brick designs. The open-concept layout flows effortlessly from dining room, framed by warm brick detailing, to a spacious living room which invites you to unwind with abundant natural light and a cozy gas log fireplace, to the heart of the home... gourmet kitchen offering granite countertops, stainless steel appliances, gas cooktop, lighted open-top cabinets, and a convenient pantry. The spacious primary bedroom features a wood-laid tray ceiling and room for a king-size bed plus full furnishings. A spa-like ensuite boasts a luxurious soaking tub, walk-in shower, double vanities, a mirrored makeup station, generous storage, and a large walk-in closet with private access to the laundry room. A dedicated office space with built-in lockers offers the perfect drop zone for backpacks, coats, and shoes. Three additional bedrooms are thoughtfully placed on the opposite side of the home for maximum privacy, including one with its own ensuite bath. Step out to the fully screened, covered back porch.. your personal oasis overlooking the tranquil pond where you can swim, kayak, and fish. With dual TV hookups and a gas line for grilling, the stunning porch is the perfect spot to relax or entertain year-round. Located in a secure, gated neighborhood walking distance to pool and clubhouse. Schedule your private tour today and experience this perfect blend of elegance, comfort, and convenience.
Contact an agent
Home facts
- Year built:2021
- Listing ID #:4121368
- Added:55 day(s) ago
- Updated:September 29, 2025 at 07:14 AM
Rooms and interior
- Bedrooms:4
- Total bathrooms:3
- Full bathrooms:3
- Living area:2,279 sq. ft.
Heating and cooling
- Cooling:Central Air
- Heating:Central
Structure and exterior
- Year built:2021
- Building area:2,279 sq. ft.
- Lot area:0.22 Acres
Schools
- High school:Northwest Rankin
- Middle school:Northwest Rankin Middle
- Elementary school:Oakdale
Utilities
- Water:Public
- Sewer:Public Sewer
Finances and disclosures
- Price:$419,900
- Price per sq. ft.:$184.25
- Tax amount:$2,877 (2024)
New listings near 508 Wales Way
- New
 $315,000Active4 beds 3 baths2,180 sq. ft.
$315,000Active4 beds 3 baths2,180 sq. ft.614 Summer Place, Flowood, MS 39232
MLS# 4126935Listed by: NEXTHOME REALTY EXPERIENCE  $264,900Pending3 beds 2 baths1,698 sq. ft.
$264,900Pending3 beds 2 baths1,698 sq. ft.440 Westport Way, Flowood, MS 39232
MLS# 4126873Listed by: BENCHMARK REALTY, INC.- New
 $739,900Active4 beds 4 baths3,474 sq. ft.
$739,900Active4 beds 4 baths3,474 sq. ft.103 Ridgetop Circle, Flowood, MS 39232
MLS# 4126773Listed by: SOUTHERN HOMES REAL ESTATE - New
 $427,100Active2.45 Acres
$427,100Active2.45 AcresUnderwood Drive, Flowood, MS 39232
MLS# 4126683Listed by: JDJ REALTY - New
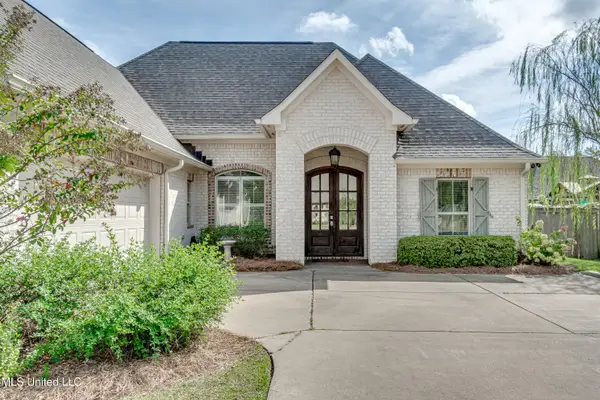 $342,000Active3 beds 2 baths1,944 sq. ft.
$342,000Active3 beds 2 baths1,944 sq. ft.261 Bellamy Court, Flowood, MS 39232
MLS# 4126602Listed by: SOUTHERN HOMES REAL ESTATE 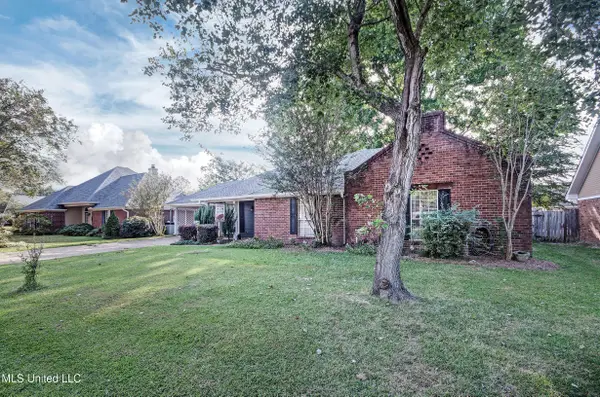 $229,000Pending3 beds 2 baths1,336 sq. ft.
$229,000Pending3 beds 2 baths1,336 sq. ft.103 Sweet Bay, Flowood, MS 39232
MLS# 4125946Listed by: MERCK TEAM REALTY, INC.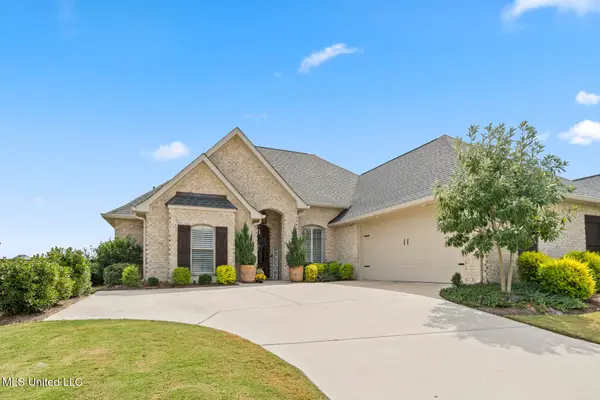 $399,000Active4 beds 3 baths2,180 sq. ft.
$399,000Active4 beds 3 baths2,180 sq. ft.537 Wales Way, Flowood, MS 39232
MLS# 4125819Listed by: ASPIRE REAL ESTATE LLC $403,000Active4 beds 3 baths2,024 sq. ft.
$403,000Active4 beds 3 baths2,024 sq. ft.503 Harper Cove, Flowood, MS 39232
MLS# 4125602Listed by: NIX-TANN & ASSOCIATES, INC.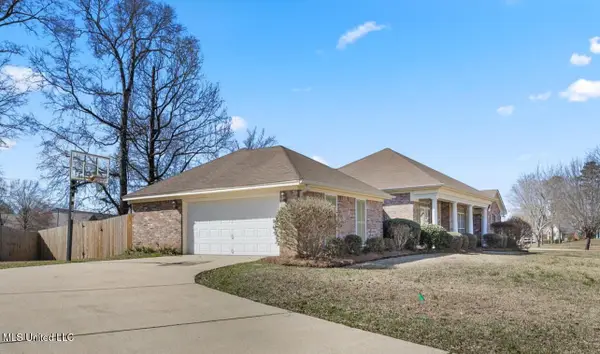 $292,000Pending3 beds 2 baths1,785 sq. ft.
$292,000Pending3 beds 2 baths1,785 sq. ft.311 Longleaf Drive, Flowood, MS 39232
MLS# 4125604Listed by: MILLENNIUM REALTY INC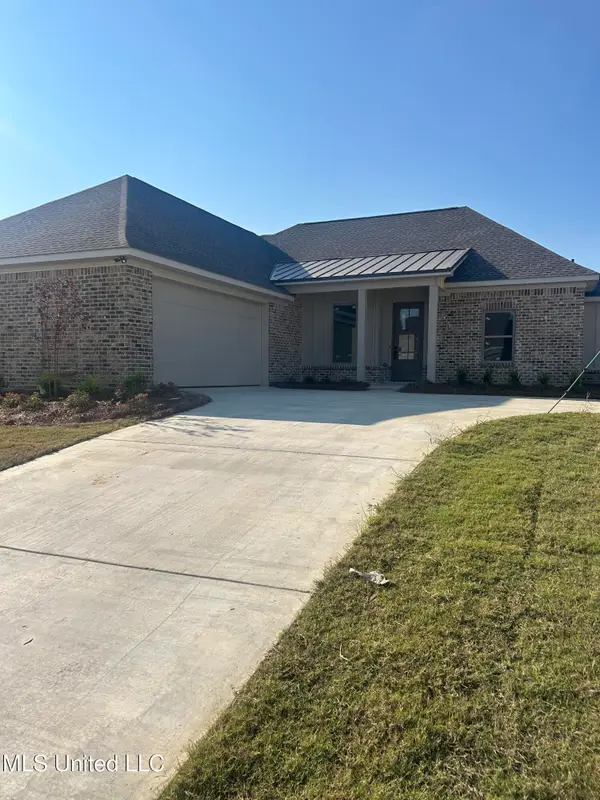 $407,000Active4 beds 3 baths2,044 sq. ft.
$407,000Active4 beds 3 baths2,044 sq. ft.505 Harper Cove, Flowood, MS 39232
MLS# 4125606Listed by: NIX-TANN & ASSOCIATES, INC.
