158 Bronson Bend, Flowood, MS 39232
Local realty services provided by:Better Homes and Gardens Real Estate Expect Realty
Listed by:cheryl armstrong
Office:southern homes real estate
MLS#:4121149
Source:MS_UNITED
Price summary
- Price:$514,900
- Price per sq. ft.:$209.56
- Monthly HOA dues:$50
About this home
A Decorator's Dream in Bristol Crossing!
Welcome to 158 Bronson Bend—a stunning, less-than-6-months-old home in the highly sought-after Bristol Crossing subdivision in Flowood. With 4 bedrooms and 3 bathrooms, this nearly-new construction offers modern amenities, thoughtful design, and plenty of space to make your own. This home has an open and split plan, quartz countertops, engineered wood floors, wonderful primary suite with free standing soaking tub and separate shower, and large laundry with sink. Upstairs bedroom has a full bathroom and walk in closet. Features of this home include: Designer lighting package throughout the home,
Inviting screened-in porch with a fireplace, Chef's kitchen with walk-in pantry and butler's pantry, Board and Batten Dining Room, Dedicated storage room with built-in shelving and cabinets, Additional exterior storage room in the back—perfect for lawn equipment or a golf cart, Spacious walk-in attic, Fenced backyard with a convenient double gate, Tinted windows to help reduce indoor temps and boost energy efficiency, irrigation system, additional parking pad and still under builder's warranty. Located in a growing community with convenience to schools, shopping, and dining—this home checks every box!
Contact an agent
Home facts
- Year built:2025
- Listing ID #:4121149
- Added:59 day(s) ago
- Updated:September 30, 2025 at 12:40 AM
Rooms and interior
- Bedrooms:4
- Total bathrooms:3
- Full bathrooms:3
- Living area:2,457 sq. ft.
Heating and cooling
- Cooling:Ceiling Fan(s), Central Air, Electric, Gas
- Heating:Central
Structure and exterior
- Year built:2025
- Building area:2,457 sq. ft.
- Lot area:0.3 Acres
Schools
- High school:Northwest Rankin
- Middle school:Northwest Rankin Middle
- Elementary school:Highland Bluff Elm
Utilities
- Water:Public
- Sewer:Public Sewer
Finances and disclosures
- Price:$514,900
- Price per sq. ft.:$209.56
- Tax amount:$1,500 (2024)
New listings near 158 Bronson Bend
- New
 $315,000Active4 beds 3 baths2,180 sq. ft.
$315,000Active4 beds 3 baths2,180 sq. ft.614 Summer Place, Flowood, MS 39232
MLS# 4126935Listed by: NEXTHOME REALTY EXPERIENCE  $264,900Pending3 beds 2 baths1,698 sq. ft.
$264,900Pending3 beds 2 baths1,698 sq. ft.440 Westport Way, Flowood, MS 39232
MLS# 4126873Listed by: BENCHMARK REALTY, INC.- New
 $739,900Active4 beds 4 baths3,474 sq. ft.
$739,900Active4 beds 4 baths3,474 sq. ft.103 Ridgetop Circle, Flowood, MS 39232
MLS# 4126773Listed by: SOUTHERN HOMES REAL ESTATE - New
 $427,100Active2.45 Acres
$427,100Active2.45 AcresUnderwood Drive, Flowood, MS 39232
MLS# 4126683Listed by: JDJ REALTY - New
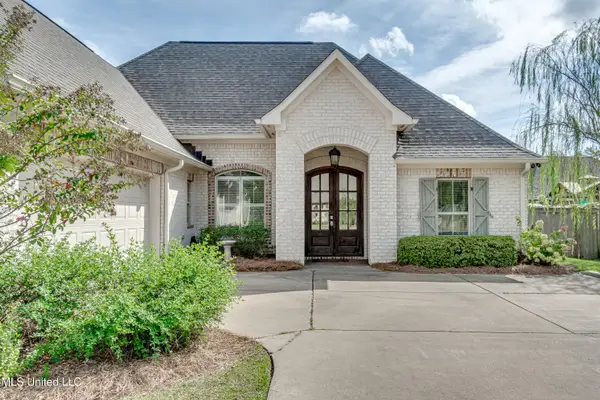 $342,000Active3 beds 2 baths1,944 sq. ft.
$342,000Active3 beds 2 baths1,944 sq. ft.261 Bellamy Court, Flowood, MS 39232
MLS# 4126602Listed by: SOUTHERN HOMES REAL ESTATE 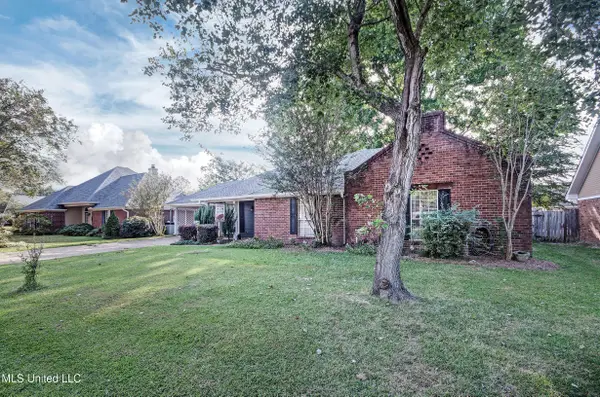 $229,000Pending3 beds 2 baths1,336 sq. ft.
$229,000Pending3 beds 2 baths1,336 sq. ft.103 Sweet Bay, Flowood, MS 39232
MLS# 4125946Listed by: MERCK TEAM REALTY, INC.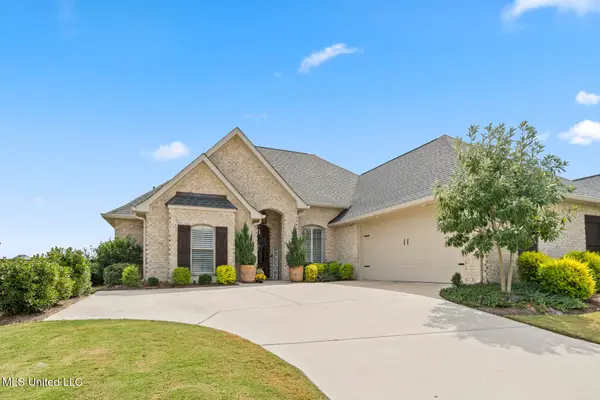 $399,000Active4 beds 3 baths2,180 sq. ft.
$399,000Active4 beds 3 baths2,180 sq. ft.537 Wales Way, Flowood, MS 39232
MLS# 4125819Listed by: ASPIRE REAL ESTATE LLC $403,000Active4 beds 3 baths2,024 sq. ft.
$403,000Active4 beds 3 baths2,024 sq. ft.503 Harper Cove, Flowood, MS 39232
MLS# 4125602Listed by: NIX-TANN & ASSOCIATES, INC.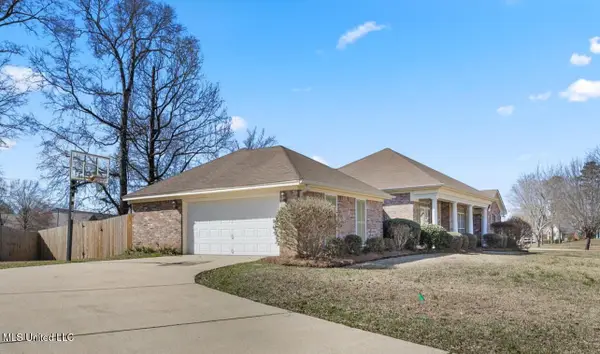 $292,000Pending3 beds 2 baths1,785 sq. ft.
$292,000Pending3 beds 2 baths1,785 sq. ft.311 Longleaf Drive, Flowood, MS 39232
MLS# 4125604Listed by: MILLENNIUM REALTY INC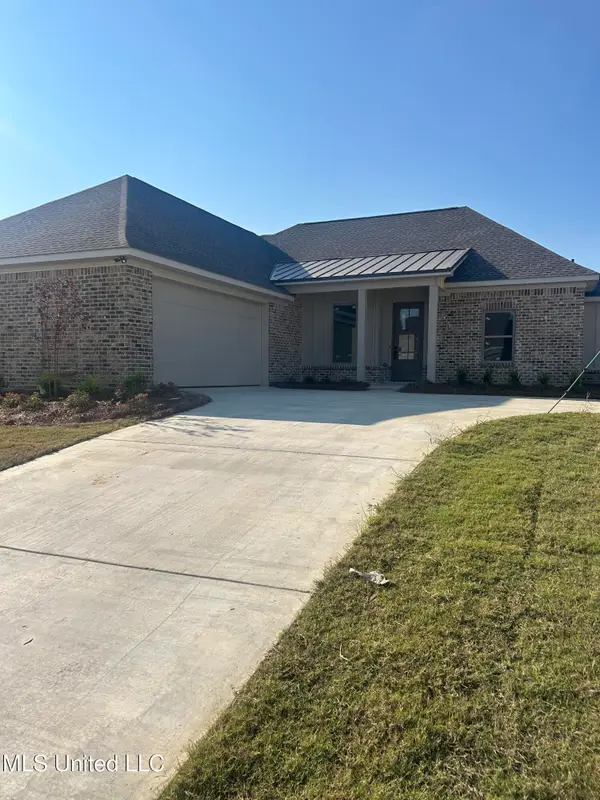 $407,000Active4 beds 3 baths2,044 sq. ft.
$407,000Active4 beds 3 baths2,044 sq. ft.505 Harper Cove, Flowood, MS 39232
MLS# 4125606Listed by: NIX-TANN & ASSOCIATES, INC.
