313 Royal Pond Circle, Flowood, MS 39232
Local realty services provided by:Better Homes and Gardens Real Estate Expect Realty
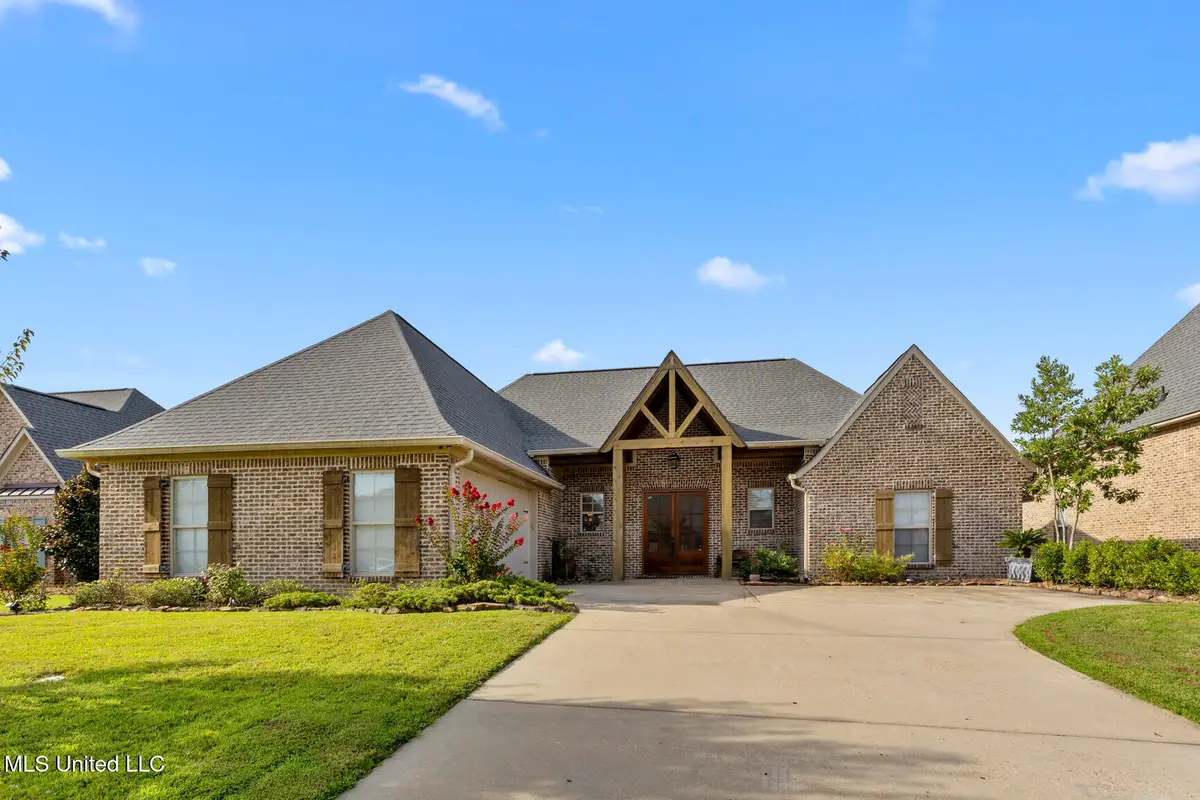
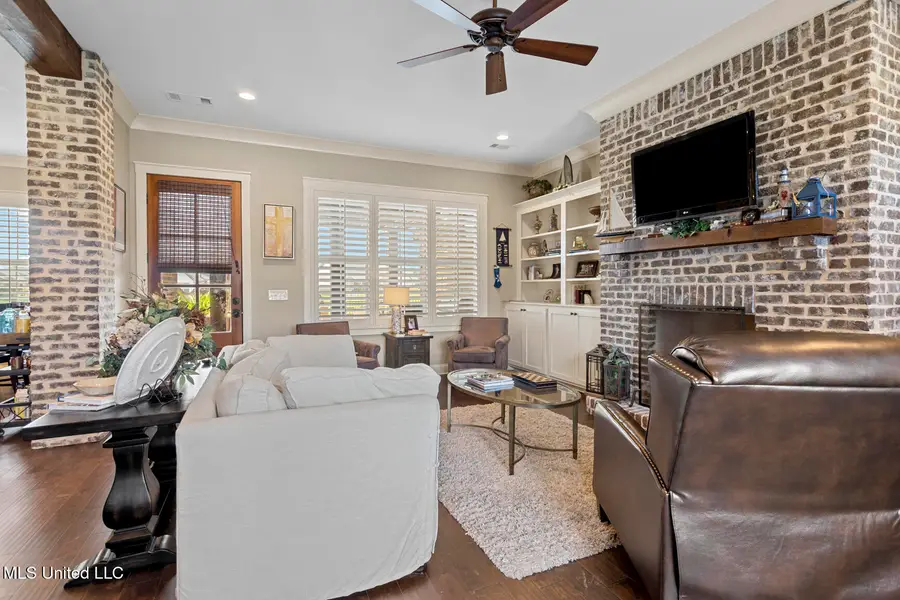
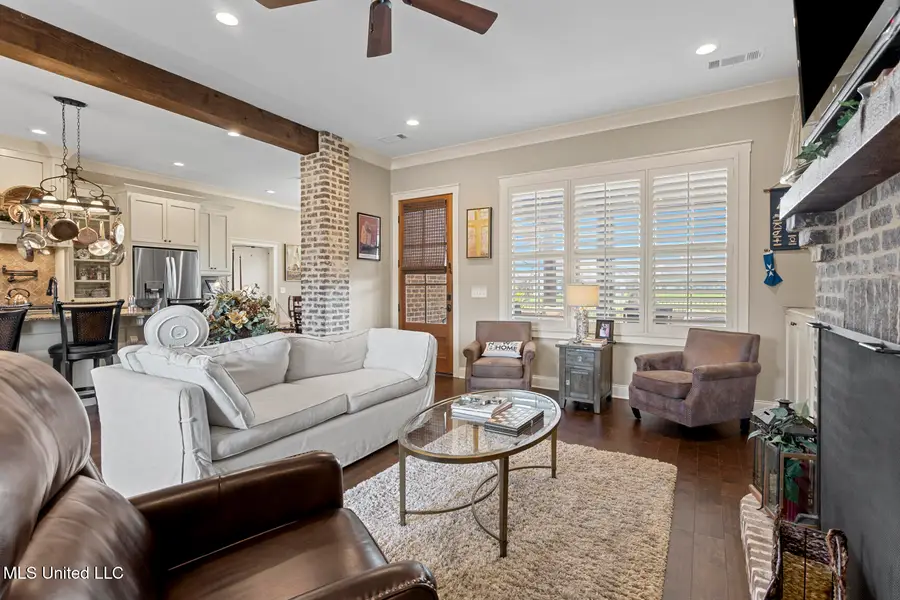
313 Royal Pond Circle,Flowood, MS 39232
$424,500
- 4 Beds
- 2 Baths
- 2,237 sq. ft.
- Single family
- Active
Listed by:bethany culley
Office:keller williams
MLS#:4120350
Source:MS_UNITED
Price summary
- Price:$424,500
- Price per sq. ft.:$189.76
About this home
Welcome to 313 Royal Pond Circle, where upscale living meets everyday comfort in one of Flowood's most sought-after gated communities! Just a short walk to the clubhouse and pool, this stunning one-level home offers designer touches, a thoughtful layout, and incredible indoor-outdoor living space.
The heart of the home is the beautifully upgraded kitchen, featuring glass-front cabinets, a brick arch over the gas range, pot filler, and custom cabinetry—perfect for the home chef or entertainer. The open-concept living area is bathed in natural light, accented by plantation shutters, crown molding, and built-in features throughout.
Step outside and prepare to fall in love—an entertainer's dream awaits with a covered outdoor kitchen, pizza oven, TV hookup, and pergola, all overlooking a peaceful setting just steps from the neighborhood pond. Professionally installed outdoor lighting and a full irrigation system ensure year-round curb appeal.
Additional highlights include a drop zone off the garage entry, a copper sink in the guest bathroom, and built-ins in Bedroom #1 that make an ideal home office or display area—without sacrificing space for a queen-sized bed.
Enjoy a 4-burner gas range, upgraded appliances, and plenty of room to entertain. This home is wired for today's lifestyle and built for everyday ease.
With easy access to Flowood's best shopping, dining, and recreation, and located in a secure, well-maintained neighborhood, this is one you don't want to miss. Schedule your private showing today and experience life at Royal Pond!
Contact an agent
Home facts
- Year built:2017
- Listing Id #:4120350
- Added:21 day(s) ago
- Updated:August 07, 2025 at 05:54 PM
Rooms and interior
- Bedrooms:4
- Total bathrooms:2
- Full bathrooms:2
- Half bathrooms:1
- Living area:2,237 sq. ft.
Heating and cooling
- Cooling:Ceiling Fan(s), Central Air, Electric
- Heating:Central, Natural Gas
Structure and exterior
- Year built:2017
- Building area:2,237 sq. ft.
- Lot area:0.25 Acres
Schools
- High school:Northwest Rankin
- Middle school:Northwest Rankin Middle
- Elementary school:Oakdale
Utilities
- Water:Public
Finances and disclosures
- Price:$424,500
- Price per sq. ft.:$189.76
New listings near 313 Royal Pond Circle
- New
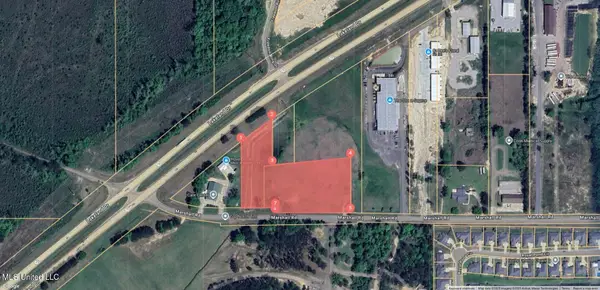 $348,000Active4.64 Acres
$348,000Active4.64 AcresMarshall Road, Brandon, MS 39047
MLS# 4122368Listed by: HOPPER PROPERTIES - New
 $764,900Active4 beds 3 baths2,930 sq. ft.
$764,900Active4 beds 3 baths2,930 sq. ft.625 Big Valley Loop, Flowood, MS 39232
MLS# 4122045Listed by: SOUTHERN HOMES REAL ESTATE - New
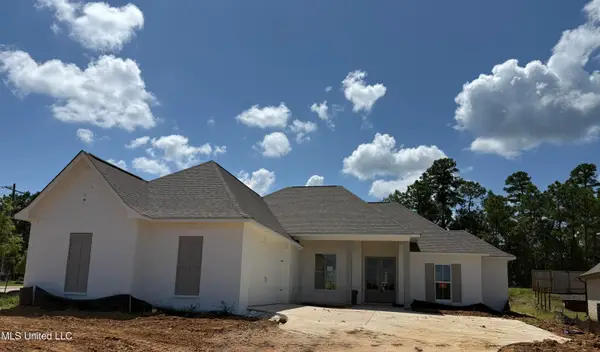 $396,500Active4 beds 3 baths2,012 sq. ft.
$396,500Active4 beds 3 baths2,012 sq. ft.125 Bronson Bend, Flowood, MS 39232
MLS# 4121753Listed by: FRONT GATE REALTY LLC - New
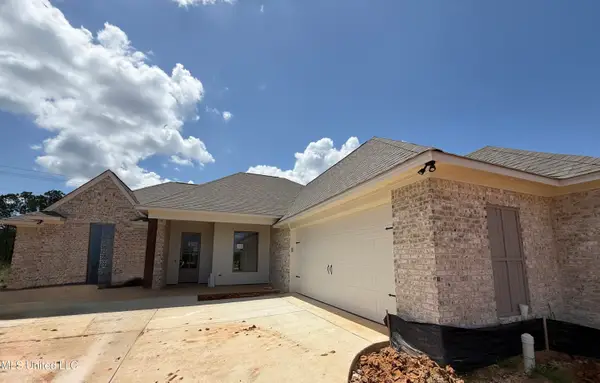 $399,500Active4 beds 3 baths2,032 sq. ft.
$399,500Active4 beds 3 baths2,032 sq. ft.119 Bronson Bend, Flowood, MS 39232
MLS# 4121748Listed by: FRONT GATE REALTY LLC - New
 $419,900Active4 beds 3 baths2,279 sq. ft.
$419,900Active4 beds 3 baths2,279 sq. ft.508 Wales Way, Flowood, MS 39232
MLS# 4121368Listed by: MASELLE & ASSOCIATES INC 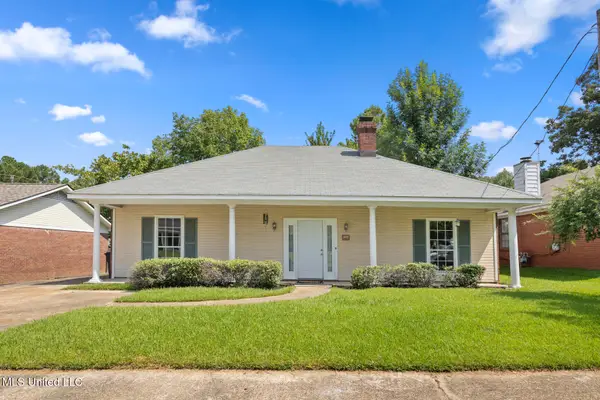 $199,000Pending3 beds 2 baths1,305 sq. ft.
$199,000Pending3 beds 2 baths1,305 sq. ft.2030 Stockton Place, Flowood, MS 39232
MLS# 4121284Listed by: SOUTHERN HOMES REAL ESTATE- New
 $163,000Active1.53 Acres
$163,000Active1.53 Acres108 Leslie Drive, Flowood, MS 39232
MLS# 4121285Listed by: SOUTHERN HOMES REAL ESTATE - New
 $158,000Active1.03 Acres
$158,000Active1.03 Acres113 Leslie Drive, Flowood, MS 39232
MLS# 4121286Listed by: SOUTHERN HOMES REAL ESTATE - New
 $158,000Active1.11 Acres
$158,000Active1.11 Acres116 Leslie Drive, Flowood, MS 39232
MLS# 4121287Listed by: SOUTHERN HOMES REAL ESTATE - New
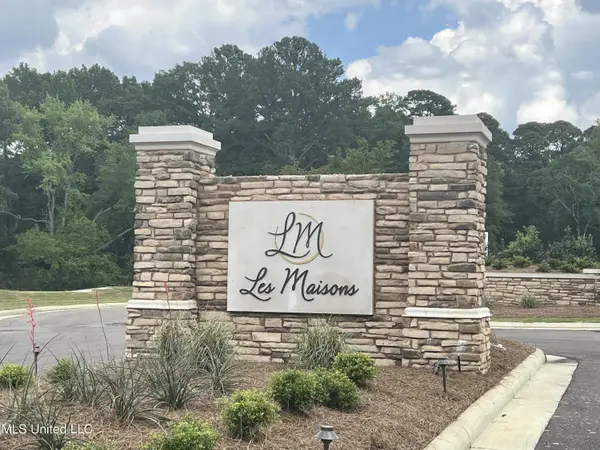 $158,000Active1.03 Acres
$158,000Active1.03 Acres117 Leslie Drive, Flowood, MS 39232
MLS# 4121288Listed by: SOUTHERN HOMES REAL ESTATE
