911 Brookhollow Court, Flowood, MS 39232
Local realty services provided by:Better Homes and Gardens Real Estate Traditions
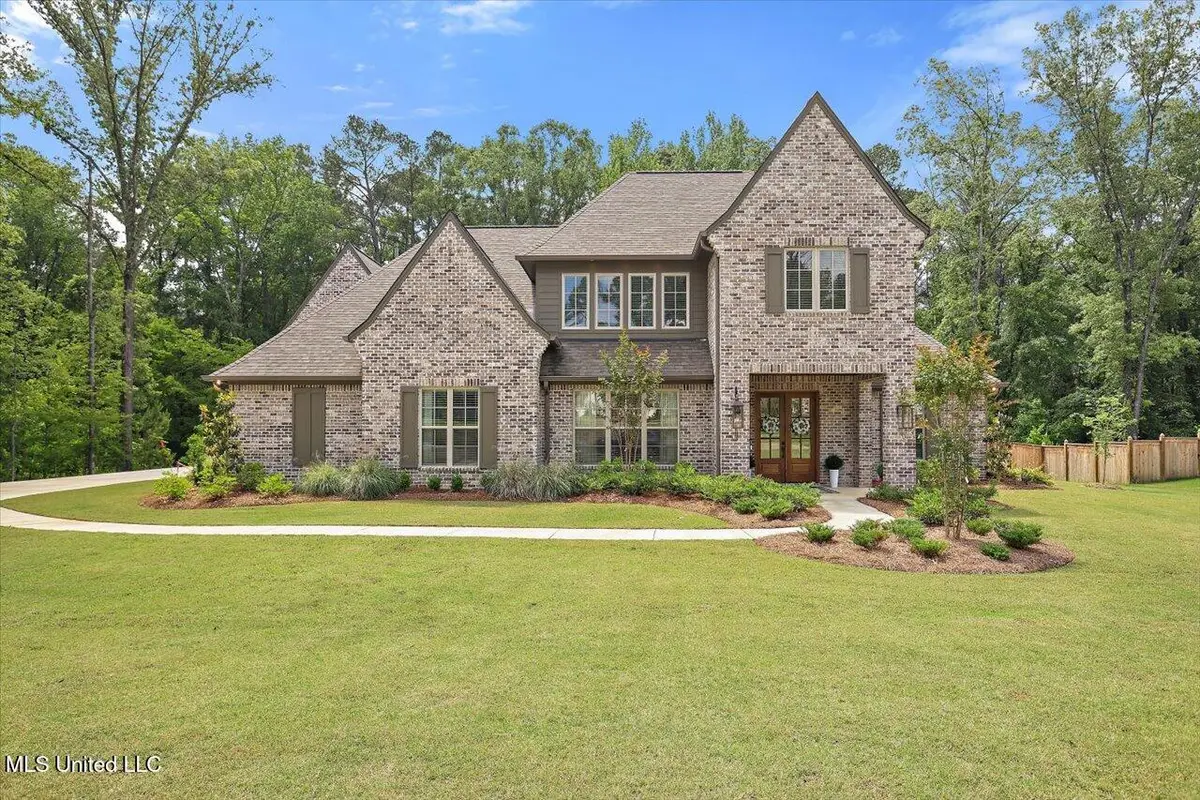
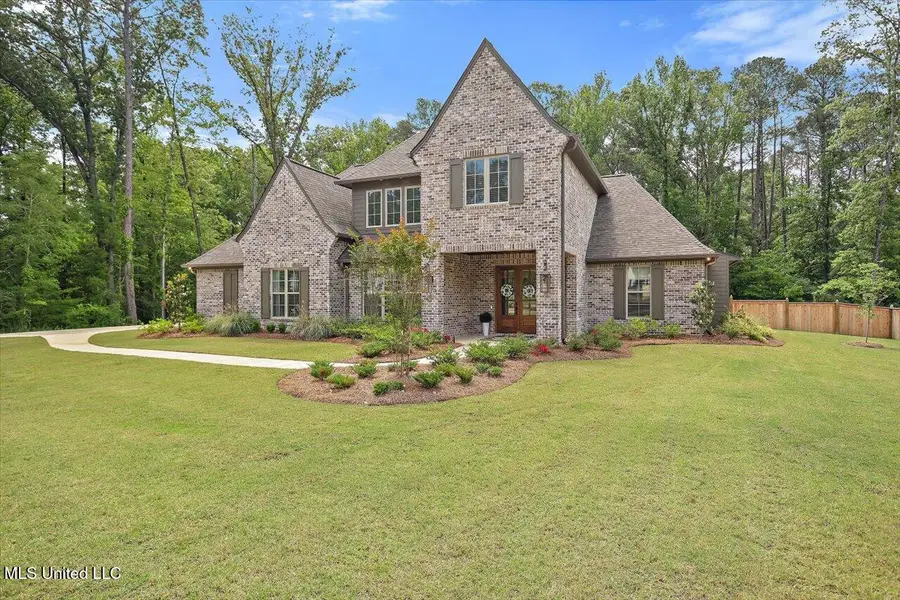
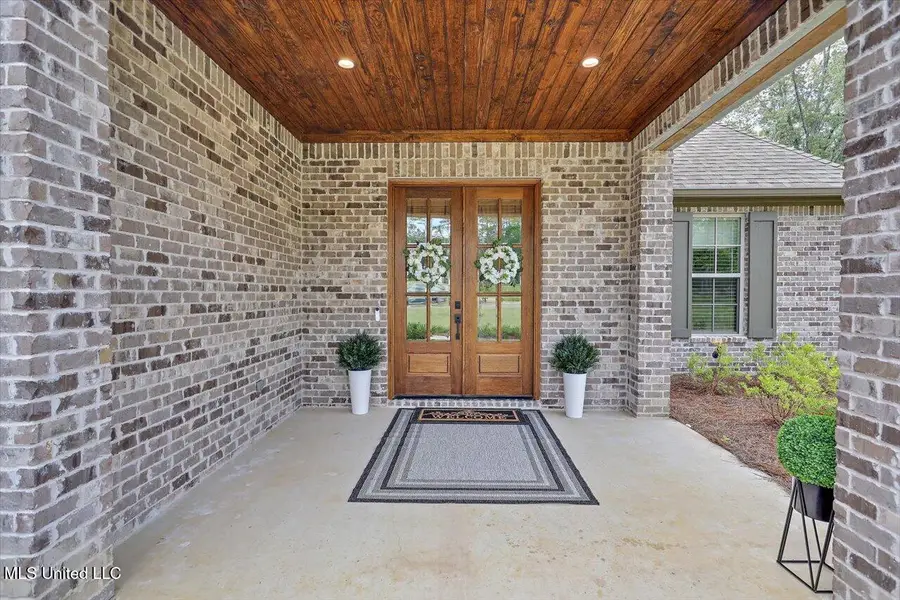
911 Brookhollow Court,Flowood, MS 39232
$889,000
- 4 Beds
- 3 Baths
- 3,775 sq. ft.
- Single family
- Active
Listed by:vicki weaver
Office:weaver & associate, llc.
MLS#:4113346
Source:MS_UNITED
Price summary
- Price:$889,000
- Price per sq. ft.:$235.5
About this home
This stunning, like new construction, home is nestled on over 1 acre in the highly sought-after gated community of Dogwood, right in the heart of Flowood. It boast 4-bedroom, 3.5-baths and is conveniently located just minutes from top-rated restaurants, shopping, and the Ross Barnett Reservoir, this home offers both luxury and convenience. Step inside to an impressive open-concept floor plan designed for modern living. The chef's kitchen features a large island, walk-in pantry, butler's pantry, and a room adjacent to the kitchen that can be a cozy keeping room or breakfast area—perfect for everyday living and entertaining. The spacious Great Room and elegant Powder Room are ideal for hosting guests, while the formal dining room offers a beautiful space for special gatherings. The Primary Suite is a true retreat, complete with a spa-like bathroom that includes dual vanities, a standalone soaking tub, an oversized walk-in shower, and a spacious closet. Downstairs, you'll also find two additional bedrooms with generous closets and a shared full bathroom, plus a large den or office space—perfect for working from home. Upstairs features a fourth bedroom, another full bathroom, a large walk-in closet, and a spacious bonus room ideal for a playroom, game room, or media room. Enjoy outdoor living year-round on the large, covered and screened back porch, complete with an outdoor kitchen—perfect for entertaining or relaxing with family and friends.
Don't miss your opportunity to own this exceptional home on a private, wooded lot in one of Flowood's premier communities!
Contact an agent
Home facts
- Year built:2023
- Listing Id #:4113346
- Added:85 day(s) ago
- Updated:August 13, 2025 at 01:44 AM
Rooms and interior
- Bedrooms:4
- Total bathrooms:3
- Full bathrooms:3
- Half bathrooms:1
- Living area:3,775 sq. ft.
Heating and cooling
- Cooling:Ceiling Fan(s), Central Air, Electric, Gas
- Heating:Central, Natural Gas
Structure and exterior
- Year built:2023
- Building area:3,775 sq. ft.
- Lot area:1.02 Acres
Schools
- High school:Northwest Rankin
- Middle school:Northwest Rankin Middle
- Elementary school:Northwest Rankin
Utilities
- Water:Public
- Sewer:Sewer Connected
Finances and disclosures
- Price:$889,000
- Price per sq. ft.:$235.5
New listings near 911 Brookhollow Court
- New
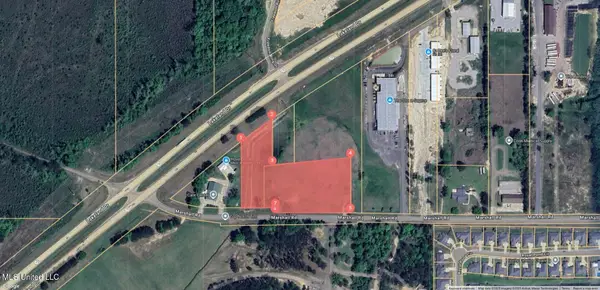 $348,000Active4.64 Acres
$348,000Active4.64 AcresMarshall Road, Brandon, MS 39047
MLS# 4122368Listed by: HOPPER PROPERTIES - New
 $764,900Active4 beds 3 baths2,930 sq. ft.
$764,900Active4 beds 3 baths2,930 sq. ft.625 Big Valley Loop, Flowood, MS 39232
MLS# 4122045Listed by: SOUTHERN HOMES REAL ESTATE - New
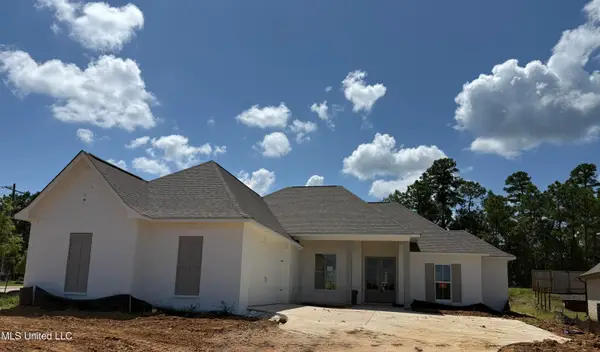 $396,500Active4 beds 3 baths2,012 sq. ft.
$396,500Active4 beds 3 baths2,012 sq. ft.125 Bronson Bend, Flowood, MS 39232
MLS# 4121753Listed by: FRONT GATE REALTY LLC - New
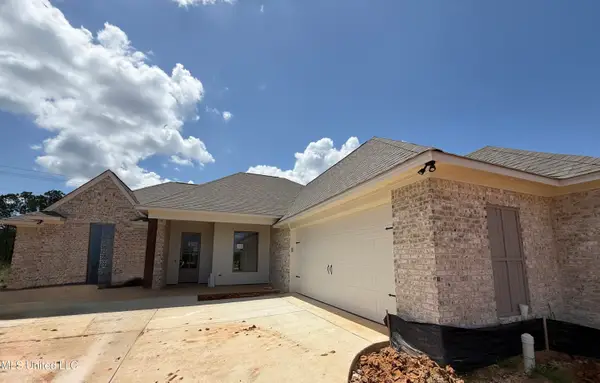 $399,500Active4 beds 3 baths2,032 sq. ft.
$399,500Active4 beds 3 baths2,032 sq. ft.119 Bronson Bend, Flowood, MS 39232
MLS# 4121748Listed by: FRONT GATE REALTY LLC - New
 $419,900Active4 beds 3 baths2,279 sq. ft.
$419,900Active4 beds 3 baths2,279 sq. ft.508 Wales Way, Flowood, MS 39232
MLS# 4121368Listed by: MASELLE & ASSOCIATES INC 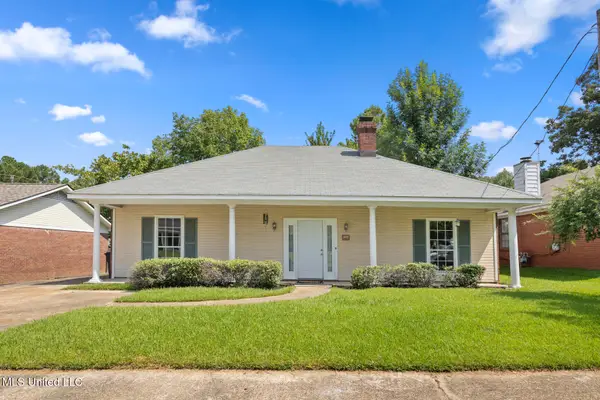 $199,000Pending3 beds 2 baths1,305 sq. ft.
$199,000Pending3 beds 2 baths1,305 sq. ft.2030 Stockton Place, Flowood, MS 39232
MLS# 4121284Listed by: SOUTHERN HOMES REAL ESTATE- New
 $163,000Active1.53 Acres
$163,000Active1.53 Acres108 Leslie Drive, Flowood, MS 39232
MLS# 4121285Listed by: SOUTHERN HOMES REAL ESTATE - New
 $158,000Active1.03 Acres
$158,000Active1.03 Acres113 Leslie Drive, Flowood, MS 39232
MLS# 4121286Listed by: SOUTHERN HOMES REAL ESTATE - New
 $158,000Active1.11 Acres
$158,000Active1.11 Acres116 Leslie Drive, Flowood, MS 39232
MLS# 4121287Listed by: SOUTHERN HOMES REAL ESTATE - New
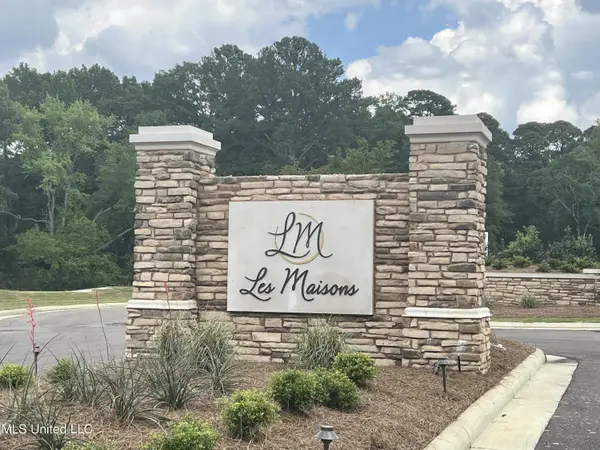 $158,000Active1.03 Acres
$158,000Active1.03 Acres117 Leslie Drive, Flowood, MS 39232
MLS# 4121288Listed by: SOUTHERN HOMES REAL ESTATE
