915 Brunswick Court, Flowood, MS 39232
Local realty services provided by:Better Homes and Gardens Real Estate Traditions



915 Brunswick Court,Flowood, MS 39232
$399,900
- 4 Beds
- 2 Baths
- 2,121 sq. ft.
- Single family
- Pending
Listed by:jenny winstead
Office:southern homes real estate
MLS#:4120500
Source:MS_UNITED
Price summary
- Price:$399,900
- Price per sq. ft.:$188.54
About this home
Brand-new 4-bedroom, 2.5 -bath split plan home that's nearly move-in ready! Construction is in its final stages and will be complete in just a few days and updated photos are coming soon. This sought-after floor plan offers 2121 sq/ft, a spacious living room that opens to the kitchen, along with both a formal dining room with large picture window just off the kitchen. The primary suite is incredible, complete with vaulted detail on the bedroom ceiling, large primary bath with gorgeous tile selections, lots of counter space, insanely large walk-in closet and...the best part? It connects to the laundry room!
Interior highlights include quartz countertops in the kitchen and all bathrooms, tall ceilings, durable luxury vinyl plank flooring, energy-efficient LED lighting, and a warm, welcoming color scheme. The living room features custom built-ins on both sides of the fireplace for both style and function.
Enjoy the spacious covered back porch, already wired for a TV—perfect for relaxing or entertaining. Additional features include a tankless water heater, low-maintenance soffits and fascia, a two-car garage, and excellent storage throughout.
BUILDER IS OFFERING $5,000 TOWARD CLOSING COSTS AND WILL INSTALL A FENCED BACKYARD FOR THE BUYER!
Located in Kensington, a beautiful gated community featuring a stocked lake, swimming pool, and clubhouse. Just minutes from the Ross Barnett Reservoir and the shopping and dining options at Dogwood Festival Market, this home is also in the desirable Northwest Rankin School District.
Directions: This home is located in the newest phase of Kensington. Use the gated entrance off Marshall Road. Once inside, continue straight on Palace Crossing to reach the new phase at the back of the neighborhood. While construction is ongoing, the back gate (accessible from Hwy 471) will be open only on select days and hours.
Schedule your private tour today and see what makes this home truly special!
Contact an agent
Home facts
- Year built:2025
- Listing Id #:4120500
- Added:20 day(s) ago
- Updated:August 07, 2025 at 07:16 AM
Rooms and interior
- Bedrooms:4
- Total bathrooms:2
- Full bathrooms:2
- Half bathrooms:1
- Living area:2,121 sq. ft.
Heating and cooling
- Cooling:Ceiling Fan(s), Central Air, Gas
- Heating:Central, Fireplace(s), Natural Gas
Structure and exterior
- Year built:2025
- Building area:2,121 sq. ft.
- Lot area:0.21 Acres
Schools
- High school:Northwest Rankin
- Middle school:Northwest Rankin Middle
- Elementary school:Oakdale
Utilities
- Water:Public
- Sewer:Sewer Connected
Finances and disclosures
- Price:$399,900
- Price per sq. ft.:$188.54
New listings near 915 Brunswick Court
- New
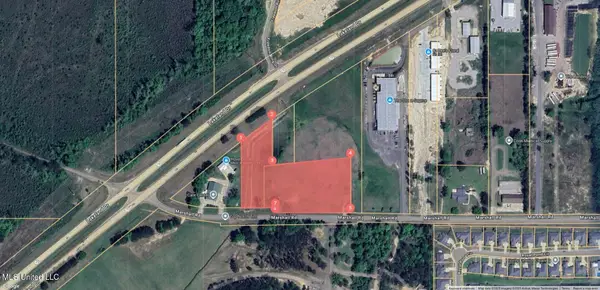 $348,000Active4.64 Acres
$348,000Active4.64 AcresMarshall Road, Brandon, MS 39047
MLS# 4122368Listed by: HOPPER PROPERTIES - New
 $764,900Active4 beds 3 baths2,930 sq. ft.
$764,900Active4 beds 3 baths2,930 sq. ft.625 Big Valley Loop, Flowood, MS 39232
MLS# 4122045Listed by: SOUTHERN HOMES REAL ESTATE - New
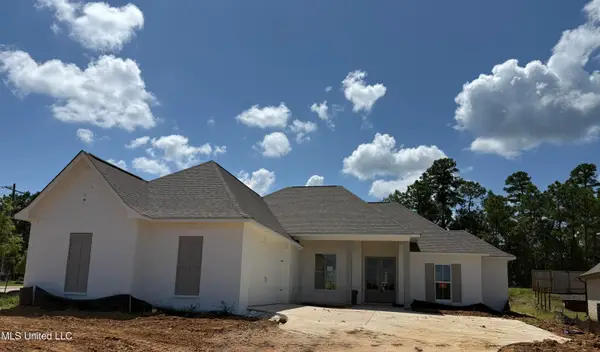 $396,500Active4 beds 3 baths2,012 sq. ft.
$396,500Active4 beds 3 baths2,012 sq. ft.125 Bronson Bend, Flowood, MS 39232
MLS# 4121753Listed by: FRONT GATE REALTY LLC - New
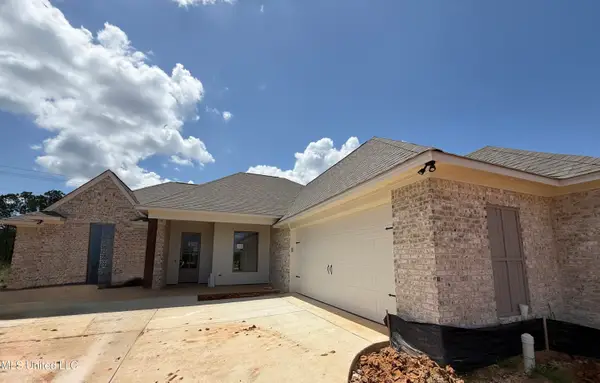 $399,500Active4 beds 3 baths2,032 sq. ft.
$399,500Active4 beds 3 baths2,032 sq. ft.119 Bronson Bend, Flowood, MS 39232
MLS# 4121748Listed by: FRONT GATE REALTY LLC - New
 $419,900Active4 beds 3 baths2,279 sq. ft.
$419,900Active4 beds 3 baths2,279 sq. ft.508 Wales Way, Flowood, MS 39232
MLS# 4121368Listed by: MASELLE & ASSOCIATES INC 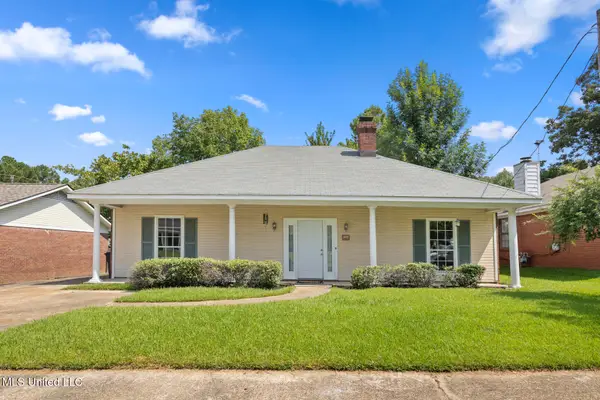 $199,000Pending3 beds 2 baths1,305 sq. ft.
$199,000Pending3 beds 2 baths1,305 sq. ft.2030 Stockton Place, Flowood, MS 39232
MLS# 4121284Listed by: SOUTHERN HOMES REAL ESTATE- New
 $163,000Active1.53 Acres
$163,000Active1.53 Acres108 Leslie Drive, Flowood, MS 39232
MLS# 4121285Listed by: SOUTHERN HOMES REAL ESTATE - New
 $158,000Active1.03 Acres
$158,000Active1.03 Acres113 Leslie Drive, Flowood, MS 39232
MLS# 4121286Listed by: SOUTHERN HOMES REAL ESTATE - New
 $158,000Active1.11 Acres
$158,000Active1.11 Acres116 Leslie Drive, Flowood, MS 39232
MLS# 4121287Listed by: SOUTHERN HOMES REAL ESTATE - New
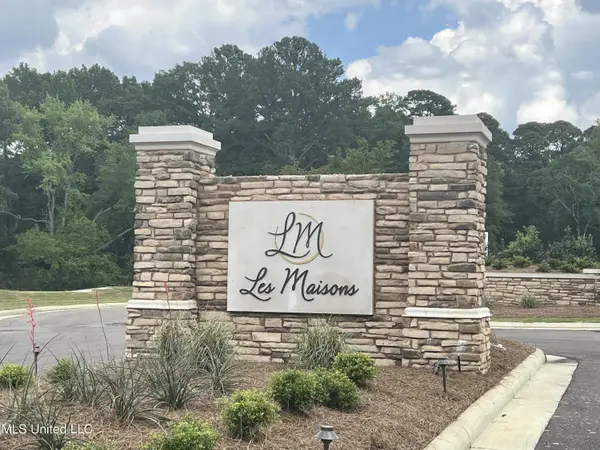 $158,000Active1.03 Acres
$158,000Active1.03 Acres117 Leslie Drive, Flowood, MS 39232
MLS# 4121288Listed by: SOUTHERN HOMES REAL ESTATE
