13110 Turtle Creek Parkway, Gulfport, MS 39503
Local realty services provided by:Better Homes and Gardens Real Estate Traditions
Listed by:david l blaine
Office:blaine & co., llc.
MLS#:4130339
Source:MS_UNITED
Price summary
- Price:$257,000
- Price per sq. ft.:$172.6
- Monthly HOA dues:$10
About this home
Step inside this completely UPDATED 3 bedroom, 2 bath residence offering approximately 1,489 sq. ft. of comfortable and modern living space. Nestled in the desirable Turtle Creek subdivision, this home combines style, comfort, and convenience.
Enjoy an inviting open-concept floor plan enhanced by NEW paint and NEW beautiful vinyl plank flooring throughout. The kitchen serves as the true centerpiece of the home, featuring a spacious island, granite countertops, and NEW GE stainless steel appliances, including a dishwasher, electric range, over-the-range microwave, and disposal—perfectly combining modern style with everyday functionality. The spacious primary suite offers a walk-in closet and a refreshed private bath with a NEW sink faucet and NEW toilet. The guest bathroom has also been tastefully updated with a NEW sink faucet, NEW showerhead and NEW toilet. Outside, the exterior has been FRESHLY painted and includes a NEW fenced, private backyard—ideal for relaxing or outdoor gatherings. The home also features gutters and NEW blinds throughout. This move-in ready home truly feels like NEW. Don't miss your opportunity—call today to schedule your private tour before it's gone!
Contact an agent
Home facts
- Year built:2015
- Listing ID #:4130339
- Added:1 day(s) ago
- Updated:November 01, 2025 at 04:42 PM
Rooms and interior
- Bedrooms:3
- Total bathrooms:2
- Full bathrooms:2
- Living area:1,489 sq. ft.
Heating and cooling
- Cooling:Central Air, Electric
- Heating:Central, Electric
Structure and exterior
- Year built:2015
- Building area:1,489 sq. ft.
- Lot area:0.2 Acres
Schools
- High school:Harrison Central
- Elementary school:River Oaks
Utilities
- Water:Public
- Sewer:Public Sewer, Sewer Connected
Finances and disclosures
- Price:$257,000
- Price per sq. ft.:$172.6
- Tax amount:$718 (2024)
New listings near 13110 Turtle Creek Parkway
- New
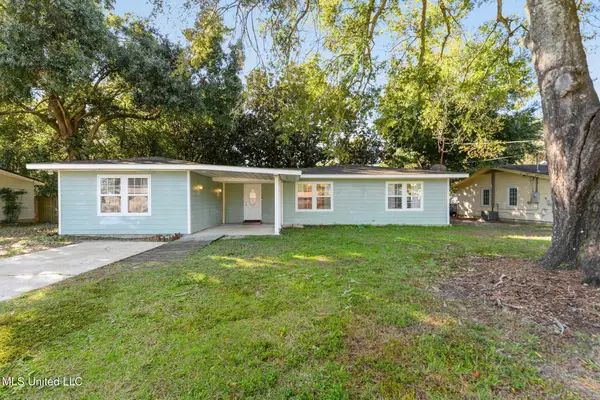 $170,315Active4 beds 1 baths1,481 sq. ft.
$170,315Active4 beds 1 baths1,481 sq. ft.21 E Park Street, Gulfport, MS 39507
MLS# 4130312Listed by: CENTURY 21 BUSCH REALTY GROUP - New
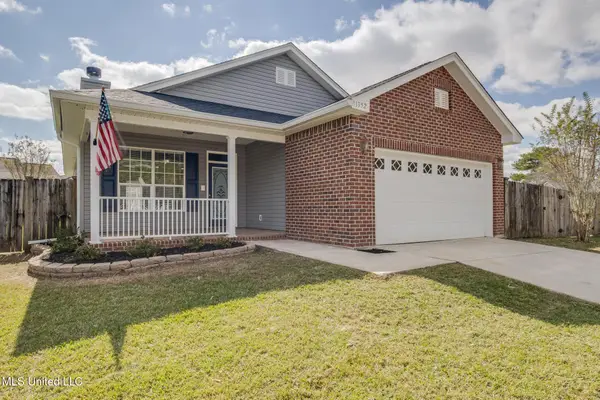 $245,000Active3 beds 2 baths1,661 sq. ft.
$245,000Active3 beds 2 baths1,661 sq. ft.11352 Mia Drive, Gulfport, MS 39503
MLS# 4130313Listed by: BLAINE & CO., LLC - New
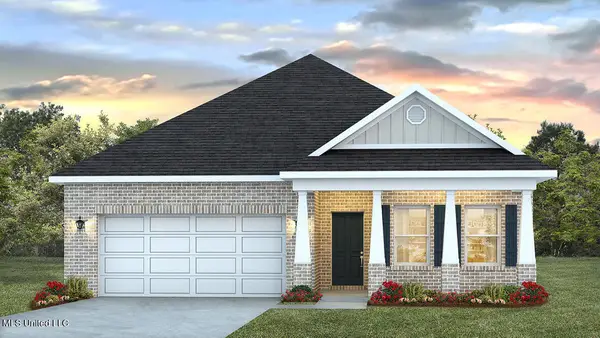 $300,900Active3 beds 2 baths1,706 sq. ft.
$300,900Active3 beds 2 baths1,706 sq. ft.15945 Blue Ridge Drive, Gulfport, MS 39503
MLS# 4130290Listed by: D R HORTON - New
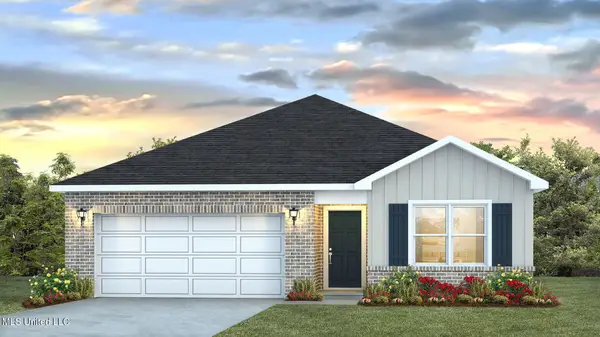 $254,900Active3 beds 2 baths1,272 sq. ft.
$254,900Active3 beds 2 baths1,272 sq. ft.17470 E Sycamore Street, Gulfport, MS 39503
MLS# 4130294Listed by: D R HORTON - New
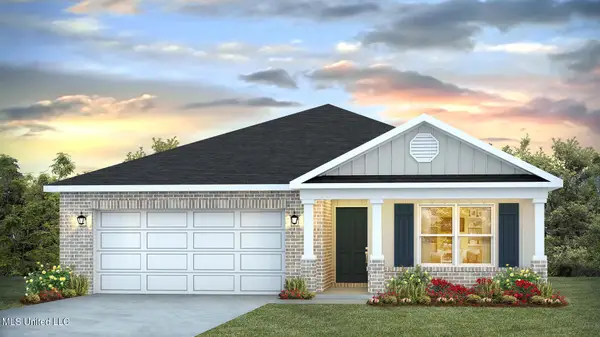 $279,900Active3 beds 2 baths1,272 sq. ft.
$279,900Active3 beds 2 baths1,272 sq. ft.17482 E Sycamore Street, Gulfport, MS 39503
MLS# 4130295Listed by: D R HORTON - New
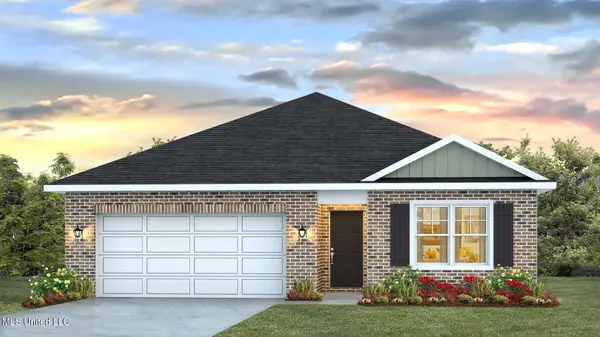 $254,900Active3 beds 2 baths1,272 sq. ft.
$254,900Active3 beds 2 baths1,272 sq. ft.17481 E Sycamore Street, Gulfport, MS 39503
MLS# 4130297Listed by: D R HORTON - New
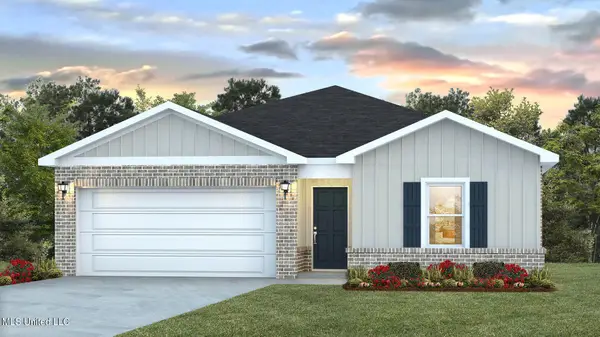 $259,900Active4 beds 2 baths1,387 sq. ft.
$259,900Active4 beds 2 baths1,387 sq. ft.17469 E Sycamore Street, Gulfport, MS 39503
MLS# 4130298Listed by: D R HORTON - New
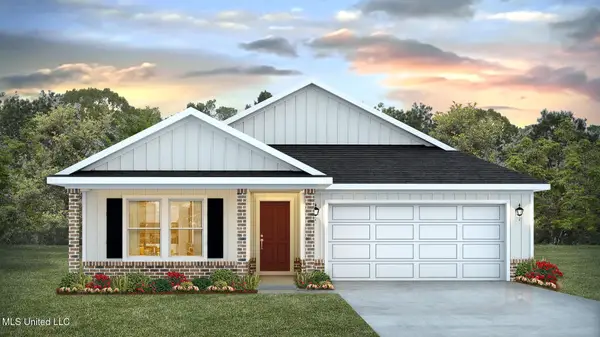 $326,900Active5 beds 3 baths2,034 sq. ft.
$326,900Active5 beds 3 baths2,034 sq. ft.15941 Blue Ridge Drive, Gulfport, MS 39503
MLS# 4130306Listed by: D R HORTON - New
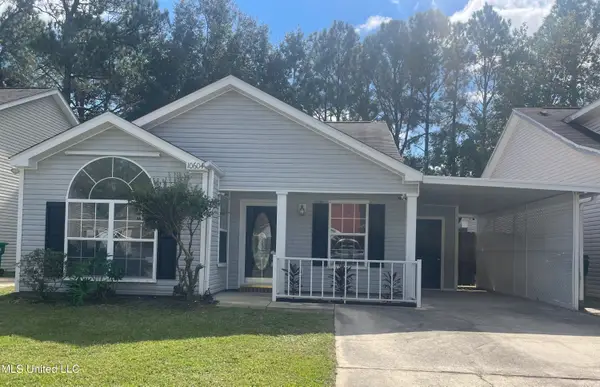 $169,995Active3 beds 2 baths1,254 sq. ft.
$169,995Active3 beds 2 baths1,254 sq. ft.10604 E Bay Tree Drive, Gulfport, MS 39503
MLS# 4130246Listed by: THE ALDERMAN GROUP-TAG REALTY, LLC
