5485 River Thames Road, Jackson, MS 39211
Local realty services provided by:Better Homes and Gardens Real Estate Traditions
Listed by:melissa hutchison
Office:charlotte smith real estate
MLS#:4128884
Source:MS_UNITED
Price summary
- Price:$270,000
- Price per sq. ft.:$95.68
About this home
This one story Heatherwood home is ready for new owners! The heart of the home is the spacious family room with vaulted, beamed ceiling, gleaming parquet floors, an attractive brick fireplace and built-ins. Overlooking the backyard, the room enjoys plenty of natural light. In addition to the family room, there is also a formal living room with recessed lighting and plantation shutters, as well as a formal dining room with wainscoting. The kitchen features double ovens, a gas cooktop, built-in microwave, slab granite countertops and granite backsplash. There is also a breakfast area overlooking the backyard. A powder room is conveniently located for guests, and a large pantry area adjoins the laundry room providing ample storage. The primary suite offers a coved ceiling and two closets, and the primary bathroom boasts an updated vanity with two sinks. Another bedroom features an ensuite bath. Two additional bedrooms share a hall bath. The fourth bedroom boasts handsome wood paneling and would also make an ideal office, thanks to the built-in desk and cabinetry providing plenty of storage. The home offers a front porch, covered back porch, and patio area, so there will be plenty of opportunity for outdoor entertaining. Conveniently located just 9 minutes from Whole Foods and Highland Village, and 5 minutes from Parham Bridges Tennis Park, this Heatherwood gem combines comfort and convenience in one of Jackson's most desirable neighborhoods. Call your realtor for a private tour!
Contact an agent
Home facts
- Year built:1973
- Listing ID #:4128884
- Added:1 day(s) ago
- Updated:October 17, 2025 at 12:14 PM
Rooms and interior
- Bedrooms:4
- Total bathrooms:4
- Full bathrooms:3
- Half bathrooms:1
- Living area:2,822 sq. ft.
Heating and cooling
- Cooling:Ceiling Fan(s), Central Air
- Heating:Central, Natural Gas
Structure and exterior
- Year built:1973
- Building area:2,822 sq. ft.
- Lot area:0.41 Acres
Schools
- High school:Murrah
- Middle school:Bailey APAC
- Elementary school:McLeod
Utilities
- Water:Public
- Sewer:Public Sewer, Sewer Connected
Finances and disclosures
- Price:$270,000
- Price per sq. ft.:$95.68
- Tax amount:$3,813 (2025)
New listings near 5485 River Thames Road
- New
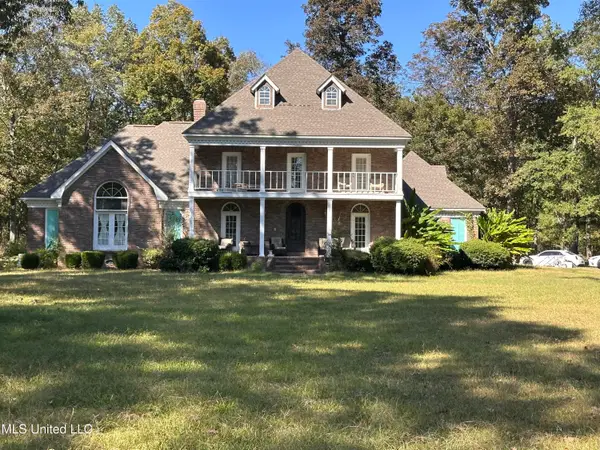 $400,000Active5 beds 3 baths3,470 sq. ft.
$400,000Active5 beds 3 baths3,470 sq. ft.10050 N Highway 49, Jackson, MS 39209
MLS# 4128931Listed by: MASELLE & ASSOCIATES INC - New
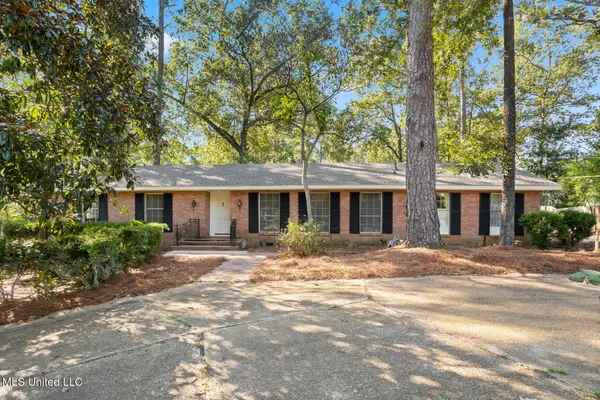 $299,000Active4 beds 4 baths2,597 sq. ft.
$299,000Active4 beds 4 baths2,597 sq. ft.1903 Bellewood Road, Jackson, MS 39211
MLS# 4128880Listed by: THE FURR GROUP - New
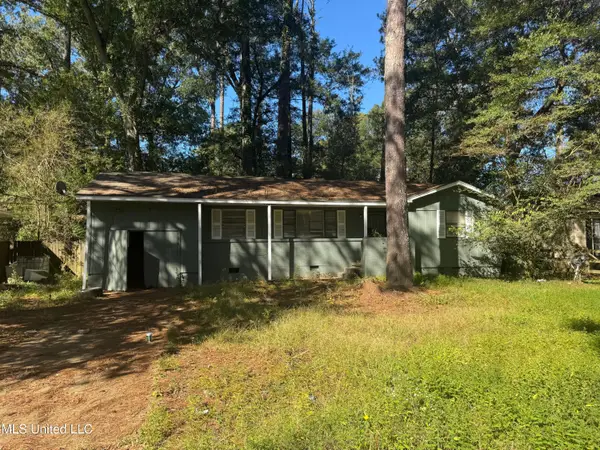 $32,500Active3 beds 2 baths1,236 sq. ft.
$32,500Active3 beds 2 baths1,236 sq. ft.2365 Paden Street, Jackson, MS 39204
MLS# 4128863Listed by: NIX-TANN & ASSOCIATES, INC. - New
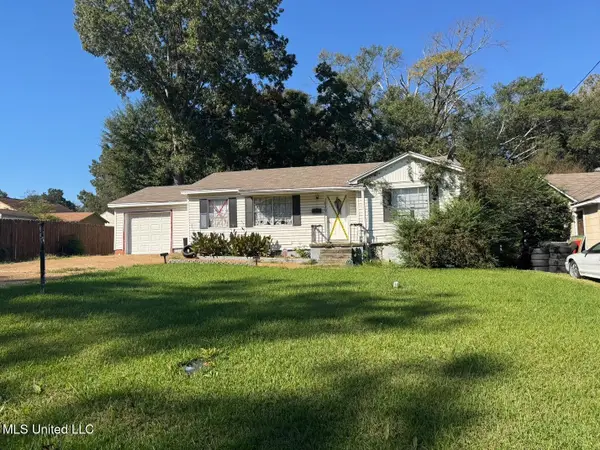 $45,000Active4 beds 2 baths1,554 sq. ft.
$45,000Active4 beds 2 baths1,554 sq. ft.1939 Shamrock Drive, Jackson, MS 39204
MLS# 4128864Listed by: NIX-TANN & ASSOCIATES, INC. - New
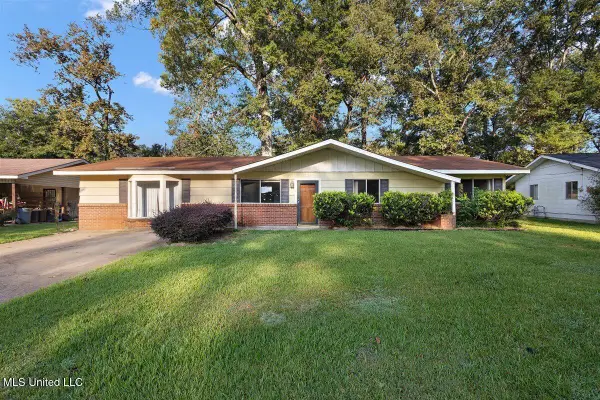 $57,000Active3 beds 2 baths1,912 sq. ft.
$57,000Active3 beds 2 baths1,912 sq. ft.3331 Cherrywood Drive, Jackson, MS 39212
MLS# 4128845Listed by: ARX POINT REALTY, LLC - New
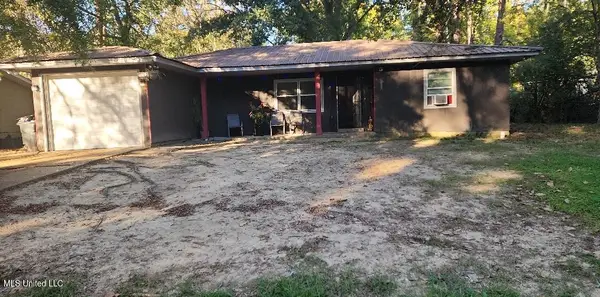 $79,000Active3 beds 2 baths1,305 sq. ft.
$79,000Active3 beds 2 baths1,305 sq. ft.1080 Maria Drive, Jackson, MS 39204
MLS# 4128804Listed by: ELITE REALTY - Coming Soon
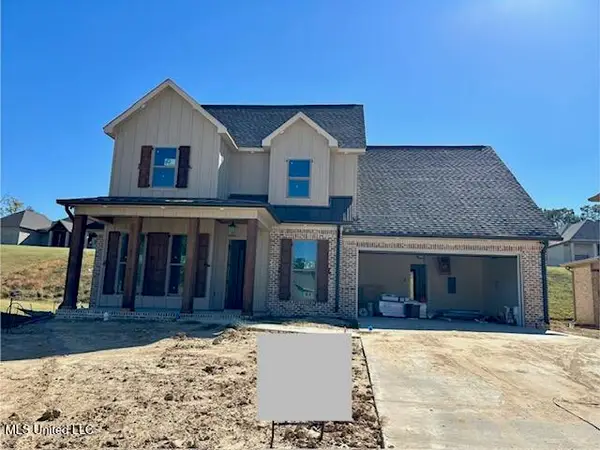 $507,800Coming Soon4 beds 3 baths
$507,800Coming Soon4 beds 3 baths179 Bronson Bend, Flowood, MS 39232
MLS# 4128803Listed by: MASELLE & ASSOCIATES INC - New
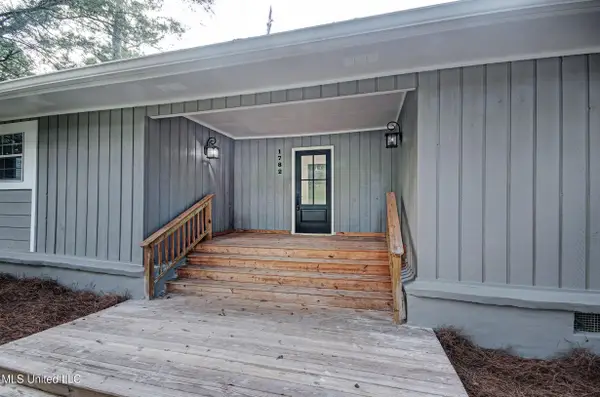 $399,000Active4 beds 3 baths2,874 sq. ft.
$399,000Active4 beds 3 baths2,874 sq. ft.1782 Hillview Drive, Jackson, MS 39211
MLS# 4128788Listed by: EXP REALTY - New
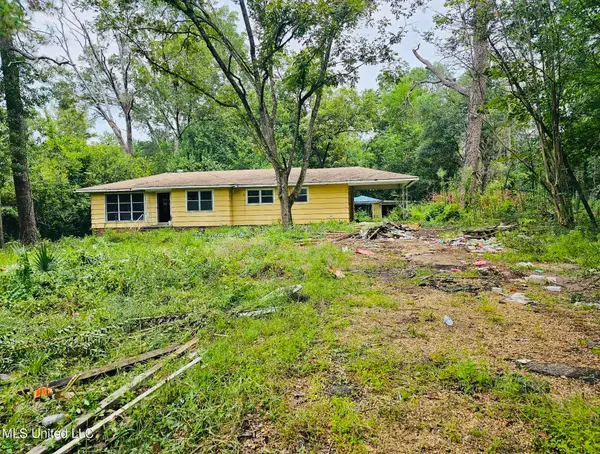 $39,500Active3 beds 1 baths1,370 sq. ft.
$39,500Active3 beds 1 baths1,370 sq. ft.170 Cooper Road, Jackson, MS 39212
MLS# 4128748Listed by: KELLER WILLIAMS
