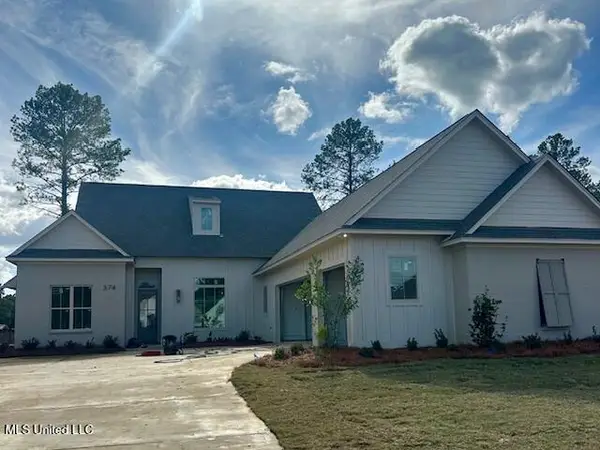106 Wethersfield Drive, Madison, MS 39110
Local realty services provided by:Better Homes and Gardens Real Estate Expect Realty
Listed by: shannon roundtree
Office: starkville properties
MLS#:4118386
Source:MS_UNITED
Price summary
- Price:$1,050,000
- Price per sq. ft.:$207.31
- Monthly HOA dues:$53.33
About this home
BUILDER'S PERSONAL HOME! IMPRESSIVE, FULL OF CHARACTER AND BUILT FOR ENTERTAINING! Gorgeous Outdoor Pavilion with Grilling Center, Wood Burning Fireplace and Custom Shutters just off of Salt Water Pool with BRAND NEW Liner! Relaxing Front Porch with Seating Options at Each End! Gas Lanterns and Arched Double Doors at Entry! Stained Glass Transoms in Living Spaces! 5 Bedrooms, 4.5 Baths! Storage Galore! Traditional Foyer and Formal Dining with Crystal Chandelier! Greatroom with Birch Wood Accent Wall, Fireplace with Gas Logs, and Wet Bar with Sink and Ice Maker! Culinary Kitchen with Granite Surfaces, Large Center Island with Prep Sink, Thermador 6 Burner Range with Griddle, Double Ovens, Refrigerator, and Dishwasher, Whirlpool Microwave and Additional Wall Oven! Walk In Pantry with Wine Cooler! Keeping Room with Gas Log Fireplace and Sunny Breakfast Room with Friend's Entry Door! Handsome Office with Beams, Wood Walls and Ceilings! Expansive Primary Bedroom with Sitting Room! Primary Bath with Double Vanities, Jetted Tub, Separate Shower, Walk In Closet and Access to Relaxing Front Porch! Downstairs Front Bedroom French Doors, Private Bath and Walk In Closet! Two Back Bedrooms with Shared, Pass Through Bath! Hallway Features Locker Storage, Half Bath, and Access to Upstairs 5th Bedroom or Bonus Room with Private Bath! Screened In Porch with Gas Log Fireplace, Gas Lantern and Backyard Access Overlooking Pool and Pavilion! 3 Car Garage with Storage and a Safe Room! Central Vac! Gutters and French Drain System! Raised Beds and Fully Fenced Backyard! Madison Central School Zone!
Contact an agent
Home facts
- Year built:2012
- Listing ID #:4118386
- Added:133 day(s) ago
- Updated:November 15, 2025 at 05:47 PM
Rooms and interior
- Bedrooms:5
- Total bathrooms:5
- Full bathrooms:4
- Half bathrooms:1
- Living area:5,065 sq. ft.
Heating and cooling
- Cooling:Ceiling Fan(s), Central Air, Multi Units
- Heating:Central, Fireplace(s), Natural Gas
Structure and exterior
- Year built:2012
- Building area:5,065 sq. ft.
- Lot area:1.11 Acres
Schools
- High school:Madison Central
- Middle school:Madison
- Elementary school:Madison Avenue
Utilities
- Water:Public
- Sewer:Public Sewer, Sewer Connected
Finances and disclosures
- Price:$1,050,000
- Price per sq. ft.:$207.31
- Tax amount:$5,733 (2024)
New listings near 106 Wethersfield Drive
- New
 $550,000Active4 beds 3 baths2,604 sq. ft.
$550,000Active4 beds 3 baths2,604 sq. ft.150 Martinique Drive, Madison, MS 39110
MLS# 4131381Listed by: EXP REALTY - New
 $345,000Active3 beds 2 baths1,922 sq. ft.
$345,000Active3 beds 2 baths1,922 sq. ft.102 Wagner Way, Madison, MS 39110
MLS# 4131442Listed by: W REAL ESTATE LLC - New
 $530,000Active4 beds 3 baths2,484 sq. ft.
$530,000Active4 beds 3 baths2,484 sq. ft.203 Kingswood Place, Madison, MS 39110
MLS# 4131448Listed by: KELLER WILLIAMS - Coming Soon
 $559,000Coming Soon4 beds 3 baths
$559,000Coming Soon4 beds 3 baths376 Wellstone Place, Madison, MS 39110
MLS# 4131461Listed by: GOOD EARTH REALTY - Coming Soon
 $558,000Coming Soon4 beds 3 baths
$558,000Coming Soon4 beds 3 baths374 Wellstone Place, Madison, MS 39110
MLS# 4131465Listed by: GOOD EARTH REALTY - New
 $405,000Active3 beds 3 baths2,014 sq. ft.
$405,000Active3 beds 3 baths2,014 sq. ft.117 Charleston Lane, Madison, MS 39110
MLS# 4131485Listed by: WHITE REALTY COMPANY - New
 $350,000Active0.22 Acres
$350,000Active0.22 Acres100 D'iberville Lane, Madison, MS 39110
MLS# 4131640Listed by: TAYLOR REALTY GROUP, LLC - New
 $395,000Active3 beds 2 baths1,890 sq. ft.
$395,000Active3 beds 2 baths1,890 sq. ft.207 Lakecrest Drive, Madison, MS 39110
MLS# 4131624Listed by: JULIE MCNEELY PROPERTIES - New
 $955,000Active4 beds 4 baths3,551 sq. ft.
$955,000Active4 beds 4 baths3,551 sq. ft.282 Deer Haven Drive, Madison, MS 39110
MLS# 4131615Listed by: TURN KEY PROPERTIES, LLC - New
 $875,000Active5 beds 5 baths3,480 sq. ft.
$875,000Active5 beds 5 baths3,480 sq. ft.409 Whittington Circle, Madison, MS 39110
MLS# 4131608Listed by: MASELLE & ASSOCIATES INC
