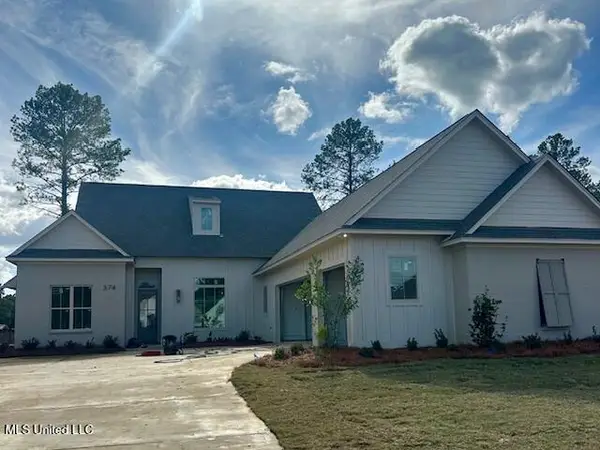111 Johnstone Drive, Madison, MS 39110
Local realty services provided by:Better Homes and Gardens Real Estate Traditions
Listed by: bethany e foote
Office: bhhs gateway real estate
MLS#:4127049
Source:MS_UNITED
Price summary
- Price:$1,350,000
- Price per sq. ft.:$253.47
About this home
This exceptional retreat-style home with four en-suite bedrooms plus and apartment style bonus space with a private kitchenette and full bath sits on over 3 acres of private lakefront property. The home offers space, function, and resort-style amenities. Designed with both everyday living and entertaining in mind, the property features a thoughtful layout and extensive indoor and outdoor living spaces.
Interior Highlights:
-Five bedrooms, each with its own bath (four located on the main level)
-Dedicated home office, expansive storage, and a 3-car garage
-Large gourmet kitchen with generous prep and serving areas
-Formal Dining Room & Breakfast Nook
- Sunroom with fireplace looking out at the pool & lake
-Primary Bath includes two private water closets & large closet
Outdoor Living
-Pool with views of the lake, private dock, and firepit
-Outdoor kitchen and grilling porch with wood-burning fireplace, guest bath & storage room
-Pool Guest Bath
-Media Room with Private balcony overlooking the lake(approx 700 sq. ft additional square footage not included in main house)
-Private golf putting green and landscaped grounds with room for activities
Natural light, expansive views, and versatile living spaces make this estate a true retreat—perfect for relaxing at home or hosting gatherings of any size. Exceptional quality and value in this unique property.
Contact an agent
Home facts
- Year built:2008
- Listing ID #:4127049
- Added:48 day(s) ago
- Updated:November 15, 2025 at 06:13 PM
Rooms and interior
- Bedrooms:5
- Total bathrooms:7
- Full bathrooms:5
- Half bathrooms:2
- Living area:5,326 sq. ft.
Heating and cooling
- Cooling:Ceiling Fan(s), Central Air, Exhaust Fan, Gas
- Heating:Central, Fireplace(s), Natural Gas
Structure and exterior
- Year built:2008
- Building area:5,326 sq. ft.
- Lot area:3.1 Acres
Schools
- High school:Germantown
- Middle school:Mannsdale Middle School
- Elementary school:Mannsdale
Utilities
- Water:Public
- Sewer:Waste Treatment Plant
Finances and disclosures
- Price:$1,350,000
- Price per sq. ft.:$253.47
- Tax amount:$7,529 (2024)
New listings near 111 Johnstone Drive
- New
 $550,000Active4 beds 3 baths2,604 sq. ft.
$550,000Active4 beds 3 baths2,604 sq. ft.150 Martinique Drive, Madison, MS 39110
MLS# 4131381Listed by: EXP REALTY - New
 $345,000Active3 beds 2 baths1,922 sq. ft.
$345,000Active3 beds 2 baths1,922 sq. ft.102 Wagner Way, Madison, MS 39110
MLS# 4131442Listed by: W REAL ESTATE LLC - New
 $530,000Active4 beds 3 baths2,484 sq. ft.
$530,000Active4 beds 3 baths2,484 sq. ft.203 Kingswood Place, Madison, MS 39110
MLS# 4131448Listed by: KELLER WILLIAMS - Coming Soon
 $559,000Coming Soon4 beds 3 baths
$559,000Coming Soon4 beds 3 baths376 Wellstone Place, Madison, MS 39110
MLS# 4131461Listed by: GOOD EARTH REALTY - Coming Soon
 $558,000Coming Soon4 beds 3 baths
$558,000Coming Soon4 beds 3 baths374 Wellstone Place, Madison, MS 39110
MLS# 4131465Listed by: GOOD EARTH REALTY - New
 $405,000Active3 beds 3 baths2,014 sq. ft.
$405,000Active3 beds 3 baths2,014 sq. ft.117 Charleston Lane, Madison, MS 39110
MLS# 4131485Listed by: WHITE REALTY COMPANY - New
 $350,000Active0.22 Acres
$350,000Active0.22 Acres100 D'iberville Lane, Madison, MS 39110
MLS# 4131640Listed by: TAYLOR REALTY GROUP, LLC - New
 $395,000Active3 beds 2 baths1,890 sq. ft.
$395,000Active3 beds 2 baths1,890 sq. ft.207 Lakecrest Drive, Madison, MS 39110
MLS# 4131624Listed by: JULIE MCNEELY PROPERTIES - New
 $955,000Active4 beds 4 baths3,551 sq. ft.
$955,000Active4 beds 4 baths3,551 sq. ft.282 Deer Haven Drive, Madison, MS 39110
MLS# 4131615Listed by: TURN KEY PROPERTIES, LLC - New
 $875,000Active5 beds 5 baths3,480 sq. ft.
$875,000Active5 beds 5 baths3,480 sq. ft.409 Whittington Circle, Madison, MS 39110
MLS# 4131608Listed by: MASELLE & ASSOCIATES INC
