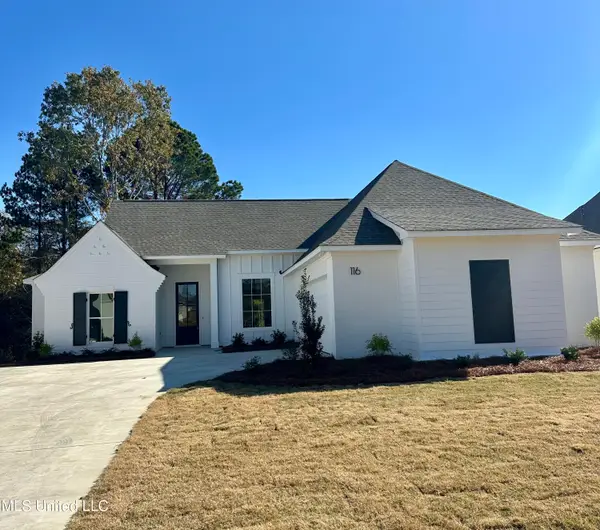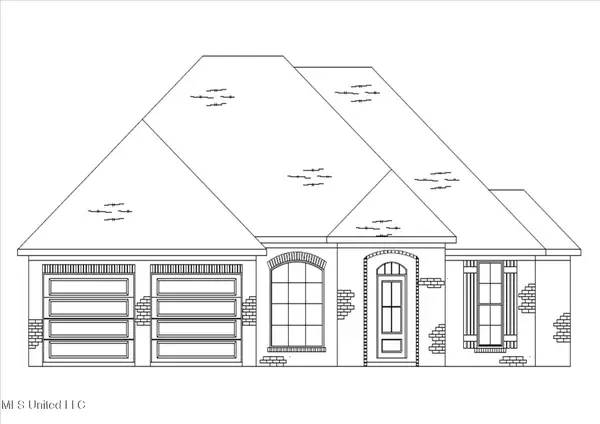153 Wrights Mill Drive, Madison, MS 39110
Local realty services provided by:Better Homes and Gardens Real Estate Expect Realty
Listed by: denise furr
Office: the furr group
MLS#:4127206
Source:MS_UNITED
Price summary
- Price:$548,000
- Price per sq. ft.:$155.42
About this home
Great property in sought-after Wright's Mill in Madison. This four bedroom three and a half bath home is well designed for comfortable living. The downstairs features wood floors in the formal dining room off the entrance and the spacious living room with a fireplace. The kitchen has a gas cooktop, separate oven and microwave, an island with seating and an adjacent breakfast/sitting area. Off the kitchen is an office, laundry room and a half bath. The light filled primary bedroom has a bath with separate tub and shower, two vanities and a walk-in closet. Downstairs also has a guest room with its own bath. Upstairs there is a landing, 2 bedrooms and a bath. A screened porch across the back of the home provides space for outdoor living overlooking the fenced backyard. Within walking distance of the Wright's Mill pool and pavilion, this home is a standout opportunity.
Contact an agent
Home facts
- Year built:2007
- Listing ID #:4127206
- Added:45 day(s) ago
- Updated:November 15, 2025 at 08:44 AM
Rooms and interior
- Bedrooms:4
- Total bathrooms:4
- Full bathrooms:3
- Half bathrooms:1
- Living area:3,526 sq. ft.
Heating and cooling
- Cooling:Gas, Multi Units
- Heating:Electric
Structure and exterior
- Year built:2007
- Building area:3,526 sq. ft.
- Lot area:0.35 Acres
Schools
- High school:Madison Central
- Middle school:Rosa Scott
- Elementary school:Madison Avenue
Utilities
- Water:Public
- Sewer:Public Sewer, Sewer Connected
Finances and disclosures
- Price:$548,000
- Price per sq. ft.:$155.42
- Tax amount:$4,201 (2024)
New listings near 153 Wrights Mill Drive
- New
 $395,000Active3 beds 2 baths1,890 sq. ft.
$395,000Active3 beds 2 baths1,890 sq. ft.207 Lakecrest Drive, Madison, MS 39110
MLS# 4131624Listed by: JULIE MCNEELY PROPERTIES - New
 $955,000Active4 beds 4 baths3,551 sq. ft.
$955,000Active4 beds 4 baths3,551 sq. ft.282 Deer Haven Drive, Madison, MS 39110
MLS# 4131615Listed by: TURN KEY PROPERTIES, LLC - New
 $875,000Active5 beds 5 baths3,480 sq. ft.
$875,000Active5 beds 5 baths3,480 sq. ft.409 Whittington Circle, Madison, MS 39110
MLS# 4131608Listed by: MASELLE & ASSOCIATES INC - New
 $875,000Active5 beds 5 baths4,474 sq. ft.
$875,000Active5 beds 5 baths4,474 sq. ft.88 Bozeman Paine Circle, Madison, MS 39110
MLS# 4131477Listed by: MASELLE & ASSOCIATES INC - New
 $315,000Active3 beds 2 baths1,627 sq. ft.
$315,000Active3 beds 2 baths1,627 sq. ft.260 Rockbridge Drive, Madison, MS 39110
MLS# 4131528Listed by: EXP REALTY - Coming Soon
 $809,900Coming Soon4 beds 4 baths
$809,900Coming Soon4 beds 4 baths441 W Oak Circle, Madison, MS 39110
MLS# 4131562Listed by: KEYTRUSTPROPERTIES PAULA RICKS - New
 $393,000Active3 beds 3 baths1,885 sq. ft.
$393,000Active3 beds 3 baths1,885 sq. ft.116 Hutto Lane, Madison, MS 39110
MLS# 4131221Listed by: GOOD EARTH REALTY - New
 $500,000Active4 beds 3 baths2,804 sq. ft.
$500,000Active4 beds 3 baths2,804 sq. ft.129 Victoria Place, Madison, MS 39110
MLS# 4131210Listed by: SOUTHERN MAGNOLIA'S REALTY - New
 $375,900Active3 beds 2 baths1,820 sq. ft.
$375,900Active3 beds 2 baths1,820 sq. ft.123 Lewis Farms Drive, Madison, MS 39110
MLS# 4131185Listed by: SHOEMAKER HOMES - New
 $255,000Active3 beds 2 baths1,609 sq. ft.
$255,000Active3 beds 2 baths1,609 sq. ft.131 Devlin Springs Drive, Madison, MS 39110
MLS# 4131128Listed by: EXP REALTY
