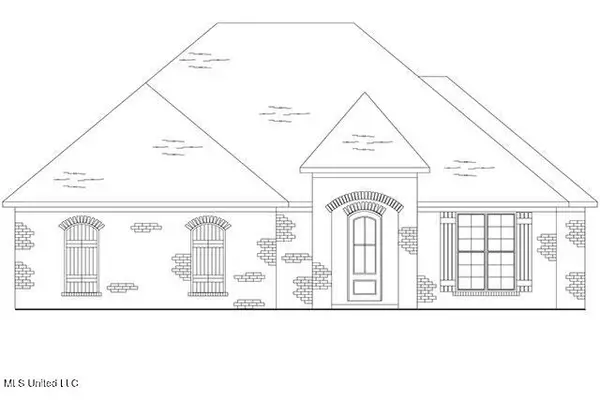226 Wrights Mill Drive, Madison, MS 39110
Local realty services provided by:Better Homes and Gardens Real Estate Traditions
Listed by:ashley burke
Office:coldwell banker graham
MLS#:4111406
Source:MS_UNITED
Price summary
- Price:$645,000
- Price per sq. ft.:$214.43
- Monthly HOA dues:$75
About this home
With acceptable offer, builder is willing to offer concessions for a rate buydown. New Construction Stunner in Wrights Mill!
A glowing gas lantern under the welcoming front portico sets a beautiful first impression as you arrive. Step inside to find a formal dining room to your left, flowing into a butler's pantry with cabinetry and countertop space on both sides — perfect for a beverage center and additional serving storage.
The spacious family room centers around a stunning brick fireplace topped with a rustic cypress beam mantle. Built-in bookcases with adjustable shelves offer both function and style. The family room opens effortlessly into an incredible kitchen, where an oversized island seats four and features a farmhouse sink, built-in trash can, and stainless steel dishwasher with hidden controls.
The appliance package is truly a chef's dream:
Cafe 36'' Smart All-Gas Commercial Style Range with six burner cooktop
Cafe Professional Series 30'' Built-In Single Electric Convection Wall Oven
Cafe Built-In Convection/Smart Microwave Oven
A fluted vent hood serves as a stunning focal point, while next to the refrigerator enclosure, a custom-paneled ice maker adds extra convenience.
Off the kitchen, a tpantry offers a thoughtful blend of open and closed shelving, an appliance tower for oversized cookware, and a bonus countertop perfect for your mixers, toasters, and blenders. Nearby, an inviting half bath features decorative tile flooring, and the well-designed mudroom includes a bench with open storage below, hooks, and upper cabinetry.
The primary suite is a true retreat.
The bedroom boasts a vaulted ceiling, while the spa-like bath features double vanities, a private water closet, a stand-alone soaking tub, a window for natural light, and a luxurious walk-in shower with a bench and hidden niche — framed by a calming tile accent wall.
The primary closet is exceptional, offering custom built-ins, a vanity area for getting ready, a full-length mirror, and best of all — private access to the laundry room!
Here, you'll find creamy brick flooring, a utility sink with a window above, a hanging bar for laundry, and abundant storage throughout.
Across the home, two bedrooms share a Jack-and-Jill style bath with double sinks, a floor-to-ceiling storage tower, and a tub/shower combination.
Upstairs, a spacious fourth bedroom with a full bath offers a perfect separate living area — ideal for guests, a teen suite, or a private home office.
Step outside to a well-thought-out drop-down porch featuring a full outdoor kitchen with a sink, gas grill, vent hood, and cozy gas fireplace—the perfect spot for outdoor entertaining year-round.
Located in sought-after Wrights Mill, you'll enjoy an easygoing neighborhood lifestyle complete with a resort-style community pool, playground, and close proximity to all that Madison has to offer.
This stunning home truly checks all the boxes — schedule your showing today!
Contact an agent
Home facts
- Year built:2024
- Listing ID #:4111406
- Added:155 day(s) ago
- Updated:September 29, 2025 at 02:59 PM
Rooms and interior
- Bedrooms:4
- Total bathrooms:4
- Full bathrooms:3
- Half bathrooms:1
- Living area:3,008 sq. ft.
Heating and cooling
- Cooling:Central Air
- Heating:Central, Natural Gas
Structure and exterior
- Year built:2024
- Building area:3,008 sq. ft.
- Lot area:0.4 Acres
Schools
- High school:Madison Central
- Middle school:Madison
- Elementary school:Madison Avenue
Utilities
- Water:Public
- Sewer:Public Sewer
Finances and disclosures
- Price:$645,000
- Price per sq. ft.:$214.43
- Tax amount:$1,136 (2024)
New listings near 226 Wrights Mill Drive
- New
 $408,900Active3 beds 3 baths1,980 sq. ft.
$408,900Active3 beds 3 baths1,980 sq. ft.109 Lewis Farms Drive, Madison, MS 39110
MLS# 4127085Listed by: SHOEMAKER HOMES - New
 $312,000Active4 beds 4 baths2,400 sq. ft.
$312,000Active4 beds 4 baths2,400 sq. ft.203 Heritage Drive, Madison, MS 39110
MLS# 4127092Listed by: C H & COMPANY REAL ESTATE - New
 $1,350,000Active5 beds 7 baths5,326 sq. ft.
$1,350,000Active5 beds 7 baths5,326 sq. ft.111 Johnstone Drive, Madison, MS 39110
MLS# 4127049Listed by: BHHS GATEWAY REAL ESTATE - New
 $310,000Active3 beds 2 baths1,848 sq. ft.
$310,000Active3 beds 2 baths1,848 sq. ft.135 Devlin Springs Drive, Madison, MS 39110
MLS# 4127046Listed by: EXECUTIVE HOMES & PROPERTIES - New
 $360,000Active4 beds 3 baths2,250 sq. ft.
$360,000Active4 beds 3 baths2,250 sq. ft.265 Woodland Brook Drive, Madison, MS 39110
MLS# 4127038Listed by: BHHS GATEWAY REAL ESTATE - New
 $369,000Active4 beds 3 baths2,250 sq. ft.
$369,000Active4 beds 3 baths2,250 sq. ft.1128 Windrose Circle, Madison, MS 39110
MLS# 4127022Listed by: HIGHLAND REALTY MS INC DBA HIGHLAND - New
 $329,000Active4 beds 3 baths2,561 sq. ft.
$329,000Active4 beds 3 baths2,561 sq. ft.14 Peachtree Lane Lane, Madison, MS 39110
MLS# 4127016Listed by: OVERBY, INC. - New
 $289,000Active3 beds 2 baths1,512 sq. ft.
$289,000Active3 beds 2 baths1,512 sq. ft.140 Lakeway Drive, Madison, MS 39110
MLS# 4127021Listed by: EXP REALTY - Coming Soon
 $590,000Coming Soon5 beds 4 baths
$590,000Coming Soon5 beds 4 baths201 Northshore Way, Madison, MS 39110
MLS# 4126986Listed by: REAL BROKER - Coming Soon
 $899,000Coming Soon4 beds 4 baths
$899,000Coming Soon4 beds 4 baths461 Whittington Circle, Madison, MS 39110
MLS# 4126970Listed by: WEAVER & ASSOCIATE, LLC
