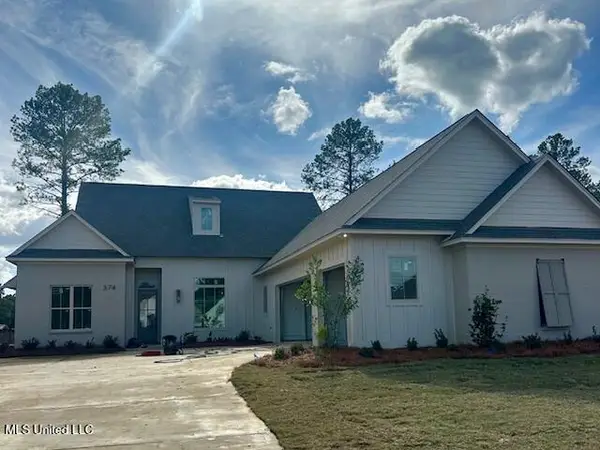522 Carpenter Cove, Madison, MS 39110
Local realty services provided by:Better Homes and Gardens Real Estate Expect Realty
Upcoming open houses
- Sun, Nov 1601:00 pm - 03:00 pm
Listed by: layla hutton
Office: local real estate
MLS#:4115708
Source:MS_UNITED
Price summary
- Price:$350,000
- Price per sq. ft.:$187.97
About this home
Georgeous 3 bedroom, 2 bath home- with private office- located in Falls Crossing in Madison!
Welcome to this stunning home features a huge primary suite and extended spacious back porch with a fully fenced in backyard. From the moment you arrive, you are greeted by an open floor plan with custom brick archway leading into the kitchen overlooking the grand living/dining space. Granite countertops, hardwood floors, whirlpool bathtub, gas fireplace, and soaring ceilings are just a few details of what this home has to offer. On one side of the home, you'll find two spacious guest bedrooms with a shared bath. Just off the kitchen is a private home office, complete with french doors and a view overlooking the backyard- perfect for working from home in peace. The living area features hardwood flooring, exposed brick archway, and a beautiful gas log fireplace for those cozy winter nights. The heart of the home is the functional kitchen with granite countertops, stainless steel appliances, ample counter space, coffee station, and a large island that doubles as a breakfast bar. Off of the kitchen you will find a mud room with tons of storage adjacent to the laundry room which includes a sink and granite counters. The primary suite is conveniently located off of the office hallway and includes double vanities, a large walk-in closet with a precious chandelier, separate jetted tub and shower and private water closet.
The backyard features an oversized covered patio and a large fully fenced yard designed for entertaining guests or relaxing after a long day. Located on a low traffic street with two fishing lakes and easy access to Gluckstadt shopping, dining, the interstate, and local schools. Mannsdale Elementary and Germantown middle and high school districts. Don't wait on making this your dream home! Call today for your private tour!
Contact an agent
Home facts
- Year built:2018
- Listing ID #:4115708
- Added:160 day(s) ago
- Updated:November 15, 2025 at 05:47 PM
Rooms and interior
- Bedrooms:3
- Total bathrooms:2
- Full bathrooms:2
- Living area:1,862 sq. ft.
Heating and cooling
- Cooling:Central Air, Gas
- Heating:Central
Structure and exterior
- Year built:2018
- Building area:1,862 sq. ft.
- Lot area:0.26 Acres
Schools
- High school:Germantown
- Middle school:Germantown Middle
- Elementary school:Mannsdale
Utilities
- Water:Public
- Sewer:Public Sewer, Sewer Connected
Finances and disclosures
- Price:$350,000
- Price per sq. ft.:$187.97
- Tax amount:$1,950 (2024)
New listings near 522 Carpenter Cove
- New
 $550,000Active4 beds 3 baths2,604 sq. ft.
$550,000Active4 beds 3 baths2,604 sq. ft.150 Martinique Drive, Madison, MS 39110
MLS# 4131381Listed by: EXP REALTY - New
 $345,000Active3 beds 2 baths1,922 sq. ft.
$345,000Active3 beds 2 baths1,922 sq. ft.102 Wagner Way, Madison, MS 39110
MLS# 4131442Listed by: W REAL ESTATE LLC - New
 $530,000Active4 beds 3 baths2,484 sq. ft.
$530,000Active4 beds 3 baths2,484 sq. ft.203 Kingswood Place, Madison, MS 39110
MLS# 4131448Listed by: KELLER WILLIAMS - Coming Soon
 $559,000Coming Soon4 beds 3 baths
$559,000Coming Soon4 beds 3 baths376 Wellstone Place, Madison, MS 39110
MLS# 4131461Listed by: GOOD EARTH REALTY - Coming Soon
 $558,000Coming Soon4 beds 3 baths
$558,000Coming Soon4 beds 3 baths374 Wellstone Place, Madison, MS 39110
MLS# 4131465Listed by: GOOD EARTH REALTY - New
 $405,000Active3 beds 3 baths2,014 sq. ft.
$405,000Active3 beds 3 baths2,014 sq. ft.117 Charleston Lane, Madison, MS 39110
MLS# 4131485Listed by: WHITE REALTY COMPANY - New
 $350,000Active0.22 Acres
$350,000Active0.22 Acres100 D'iberville Lane, Madison, MS 39110
MLS# 4131640Listed by: TAYLOR REALTY GROUP, LLC - New
 $395,000Active3 beds 2 baths1,890 sq. ft.
$395,000Active3 beds 2 baths1,890 sq. ft.207 Lakecrest Drive, Madison, MS 39110
MLS# 4131624Listed by: JULIE MCNEELY PROPERTIES - New
 $955,000Active4 beds 4 baths3,551 sq. ft.
$955,000Active4 beds 4 baths3,551 sq. ft.282 Deer Haven Drive, Madison, MS 39110
MLS# 4131615Listed by: TURN KEY PROPERTIES, LLC - New
 $875,000Active5 beds 5 baths3,480 sq. ft.
$875,000Active5 beds 5 baths3,480 sq. ft.409 Whittington Circle, Madison, MS 39110
MLS# 4131608Listed by: MASELLE & ASSOCIATES INC
