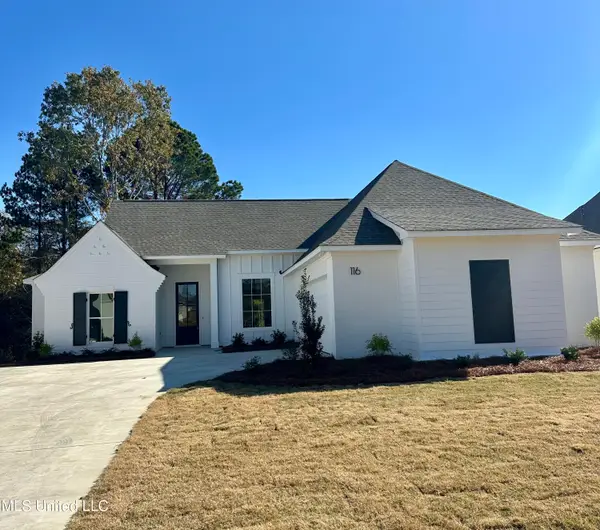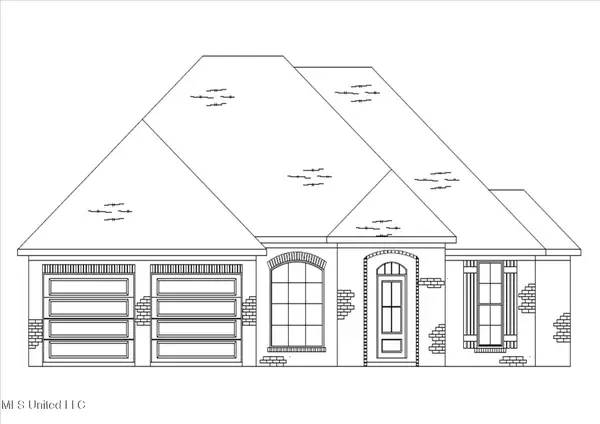827 Thornberry Ridge, Madison, MS 39110
Local realty services provided by:Better Homes and Gardens Real Estate Traditions
Listed by: leslie ledoux
Office: ledoux properties, llc.
MLS#:4130835
Source:MS_UNITED
Price summary
- Price:$549,000
- Price per sq. ft.:$202.43
- Monthly HOA dues:$70.83
About this home
Drive up to this beautiful home to see deep lot, fully sodded with trees lining the back. Open front door to a beautiful family room with vaulted ceiling and brick arch leading to kitchen. The brushed gold fixtures and hardware really standout on the custom painted cabinets and above the large kitchen island. Slab quartz countertops on every surface make the elegant and classy look that really makes this home beautiful The workable pantry has storage for all your countertop appliances keeping your kitchen neat. Large master suite with tres ceiling, fully tiled shower, double vanity with dressing table, water closet and walk-in master closet which is attached to laundry room. There is also an office off the back hall. Above the garage is a large 4th bedroom with bath and upstairs has walk-in attic space. Bedrooms 2 and 3 are on opposite side of home with large bathroom between. All bedrooms have walk-in closets. Large covered back patio has fireplace and back yard is sodded with great view. Yard is landscaped and has sprinkler system. Come see this beauty today
Contact an agent
Home facts
- Year built:2025
- Listing ID #:4130835
- Added:8 day(s) ago
- Updated:November 15, 2025 at 08:45 AM
Rooms and interior
- Bedrooms:4
- Total bathrooms:3
- Full bathrooms:3
- Living area:2,712 sq. ft.
Heating and cooling
- Cooling:Ceiling Fan(s), Central Air, Electric, Gas
- Heating:Central, Fireplace(s), Natural Gas
Structure and exterior
- Year built:2025
- Building area:2,712 sq. ft.
- Lot area:0.5 Acres
Schools
- High school:Germantown
- Middle school:Germantown Middle
- Elementary school:Mannsdale
Utilities
- Water:Public
- Sewer:Public Sewer, Sewer Connected
Finances and disclosures
- Price:$549,000
- Price per sq. ft.:$202.43
- Tax amount:$650 (2025)
New listings near 827 Thornberry Ridge
- New
 $395,000Active3 beds 2 baths1,890 sq. ft.
$395,000Active3 beds 2 baths1,890 sq. ft.207 Lakecrest Drive, Madison, MS 39110
MLS# 4131624Listed by: JULIE MCNEELY PROPERTIES - New
 $955,000Active4 beds 4 baths3,551 sq. ft.
$955,000Active4 beds 4 baths3,551 sq. ft.282 Deer Haven Drive, Madison, MS 39110
MLS# 4131615Listed by: TURN KEY PROPERTIES, LLC - New
 $875,000Active5 beds 5 baths3,480 sq. ft.
$875,000Active5 beds 5 baths3,480 sq. ft.409 Whittington Circle, Madison, MS 39110
MLS# 4131608Listed by: MASELLE & ASSOCIATES INC - New
 $875,000Active5 beds 5 baths4,474 sq. ft.
$875,000Active5 beds 5 baths4,474 sq. ft.88 Bozeman Paine Circle, Madison, MS 39110
MLS# 4131477Listed by: MASELLE & ASSOCIATES INC - New
 $315,000Active3 beds 2 baths1,627 sq. ft.
$315,000Active3 beds 2 baths1,627 sq. ft.260 Rockbridge Drive, Madison, MS 39110
MLS# 4131528Listed by: EXP REALTY - Coming Soon
 $809,900Coming Soon4 beds 4 baths
$809,900Coming Soon4 beds 4 baths441 W Oak Circle, Madison, MS 39110
MLS# 4131562Listed by: KEYTRUSTPROPERTIES PAULA RICKS - New
 $393,000Active3 beds 3 baths1,885 sq. ft.
$393,000Active3 beds 3 baths1,885 sq. ft.116 Hutto Lane, Madison, MS 39110
MLS# 4131221Listed by: GOOD EARTH REALTY - New
 $500,000Active4 beds 3 baths2,804 sq. ft.
$500,000Active4 beds 3 baths2,804 sq. ft.129 Victoria Place, Madison, MS 39110
MLS# 4131210Listed by: SOUTHERN MAGNOLIA'S REALTY - New
 $375,900Active3 beds 2 baths1,820 sq. ft.
$375,900Active3 beds 2 baths1,820 sq. ft.123 Lewis Farms Drive, Madison, MS 39110
MLS# 4131185Listed by: SHOEMAKER HOMES - New
 $255,000Active3 beds 2 baths1,609 sq. ft.
$255,000Active3 beds 2 baths1,609 sq. ft.131 Devlin Springs Drive, Madison, MS 39110
MLS# 4131128Listed by: EXP REALTY
