2896 Liam Lane, Nesbit, MS 38651
Local realty services provided by:Better Homes and Gardens Real Estate Expect Realty
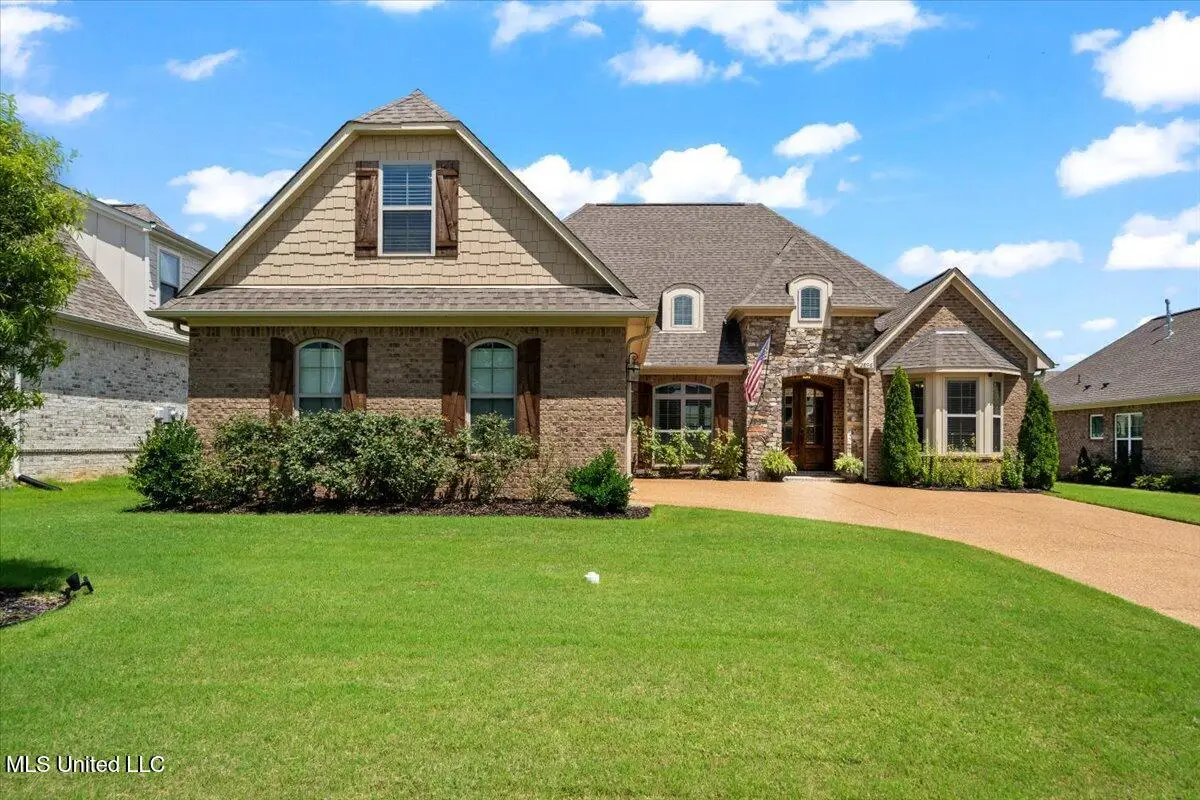
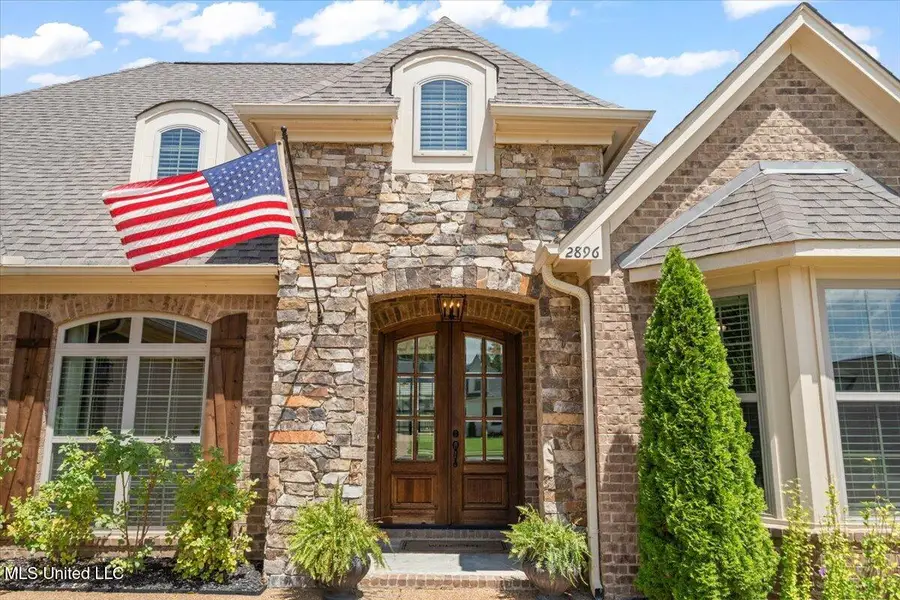
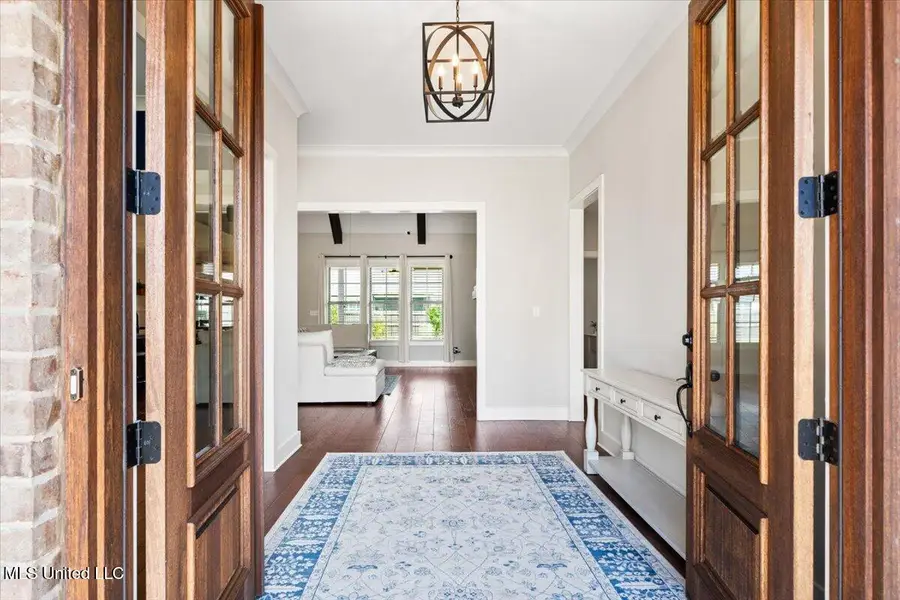
2896 Liam Lane,Nesbit, MS 38651
$399,000
- 4 Beds
- 2 Baths
- 2,650 sq. ft.
- Single family
- Pending
Listed by:donnie r chambliss
Office:crye-leike of ms-sh
MLS#:4120280
Source:MS_UNITED
Price summary
- Price:$399,000
- Price per sq. ft.:$150.57
About this home
Impressive, Immaculate, Like-New, Custom-Built Open & Split Floor Plan ~ SELLERS OFFER A POTENTIAL 4.5% INTEREST RATE ~ Stacked Stone Entry leads to 8 Foot Arched Double Doors and Beautiful 7'' Hardwood Floors and Crown Molding throughout the main living areas ~ Formal Dining has Board-n-Batten Trim and Arched Transom Double Windows ~ Open Great Room with Cathedral Ceiling, Cedar Beams, Center Brick FP with Gas Logs flanked by Built-In Wood Shelves, Triple Window, Rear Entry Door to the Covered Porch ~ Kitchen with Large Island, Upgraded Granite Breakfast Bar with Concealed Seating, Upgraded Lighting, Stainless Appliances include Built-In Oven, Microwave, Gas Cook-Top, Custom Cabinets with Soft-Close, Decorative Vent Hood, Drawer Stacks, Pantry Cabinet, Designer Tile Backsplash and Under-Cabinet Lighting ~ Breakfast Area has Board-n-Batten Trim, Upgraded Lighting and Rear Entry Door to Porch ~ Primary Bedroom has Tray Ceiling, Crown Molding, Ceiling Fan, Double Doors to the Primary Bath with Over-Sized Dual Granite Vanity, Drawer Stack, Soaker Tub, Walk-In Shower with Tile to the Ceiling, Dual Shower Heads, and a Big Closet ~ GREAT Mud Area with Center Built-In Desk, ShipLap Wall, and Twin Stained Bench Cubbies just off the Garage Entry Door and Laundry Room with Built-In Cabinets and Hanging Rod ~ Bedroom 2 on the front has a Bay Window Sitting Area and Walk-In Closet with Wood Shelving, Bedroom 3 is on the rear, currently being used as a Home Office ~ Bathroom 2 is in between with Over-Sized Granite Vanity, 2 Drawer Stacks, and Tile Shower to Ceiling ~ Upstairs find a Multi-Purpose Bonus Room with Recessed Lighting, Ceiling Fan, Board-n-Batten... Could be Bedroom 4 ~ Outside find a Large 11 x 18 Covered Rear Porch with Extra Extension, Ceiling Fan, Beadboard Ceiling, opening to a nice back yard with Full Privacy Fence with Gate ~ Additional Features: Security System, Cameras, Wood-Tread Stairs, Walk-In Closets, Extra Storage Closets, Walk-In Floored Attic, 2 Carrier HVAC Units, Garage Storage Nook, Ridge Vent, Exterior Security Lighting, and Landscape Lighting.
Contact an agent
Home facts
- Year built:2020
- Listing Id #:4120280
- Added:22 day(s) ago
- Updated:August 09, 2025 at 04:39 PM
Rooms and interior
- Bedrooms:4
- Total bathrooms:2
- Full bathrooms:2
- Living area:2,650 sq. ft.
Heating and cooling
- Cooling:Ceiling Fan(s), Central Air, Gas
- Heating:Central, Natural Gas
Structure and exterior
- Year built:2020
- Building area:2,650 sq. ft.
- Lot area:0.26 Acres
Schools
- High school:Desoto Central
- Middle school:Desoto Central
- Elementary school:Desoto Central
Utilities
- Water:Public
- Sewer:Sewer Connected
Finances and disclosures
- Price:$399,000
- Price per sq. ft.:$150.57
New listings near 2896 Liam Lane
- New
 $544,900Active4 beds 3 baths3,020 sq. ft.
$544,900Active4 beds 3 baths3,020 sq. ft.1817 Caribe Drive, Nesbit, MS 38651
MLS# 4122508Listed by: UNITED REAL ESTATE MID-SOUTH 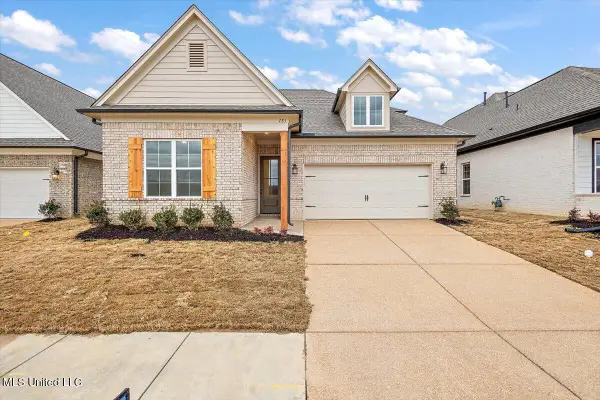 $329,900Pending3 beds 2 baths1,843 sq. ft.
$329,900Pending3 beds 2 baths1,843 sq. ft.779 W Quitman Court, Nesbit, MS 38651
MLS# 4122502Listed by: SKY LAKE REALTY LLC- New
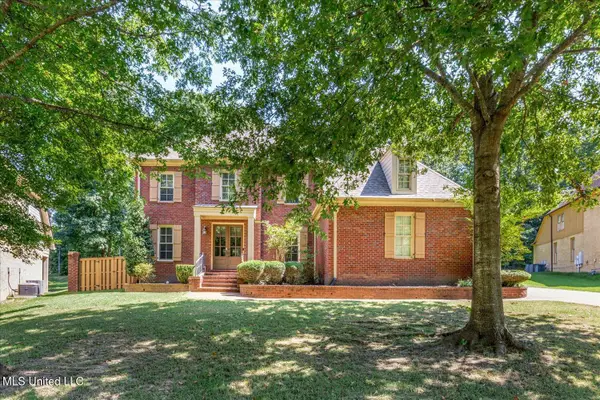 $450,000Active5 beds 3 baths3,600 sq. ft.
$450,000Active5 beds 3 baths3,600 sq. ft.4788 Bon Jour Drive, Nesbit, MS 38651
MLS# 4122323Listed by: KAIZEN REALTY - New
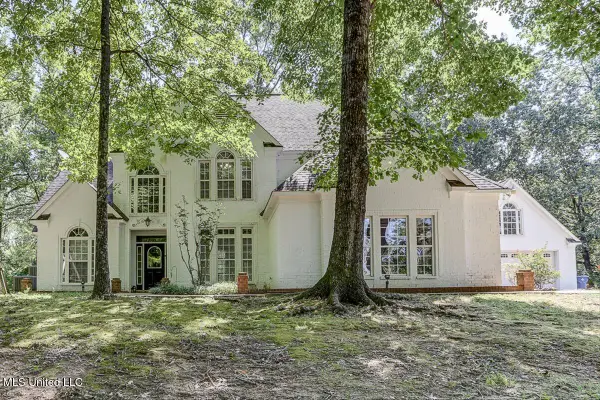 $535,000Active5 beds 4 baths3,200 sq. ft.
$535,000Active5 beds 4 baths3,200 sq. ft.2284 N Fogg Road, Nesbit, MS 38651
MLS# 4121887Listed by: KELLER WILLIAMS REALTY - GETWELL - New
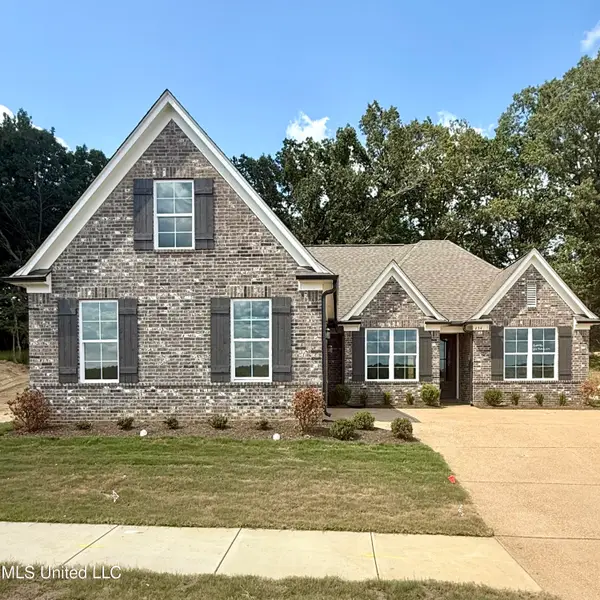 $371,900Active4 beds 2 baths2,073 sq. ft.
$371,900Active4 beds 2 baths2,073 sq. ft.654 Tallahatchie Street, Nesbit, MS 38651
MLS# 4121799Listed by: SKY LAKE REALTY LLC - New
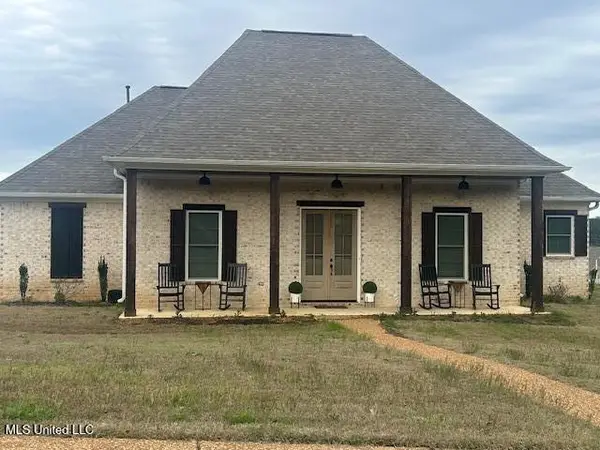 $409,900Active3 beds 2 baths2,300 sq. ft.
$409,900Active3 beds 2 baths2,300 sq. ft.2154 Laughter Road N, Nesbit, MS 38651
MLS# 4121699Listed by: ELECT REALTY GROUP - Coming Soon
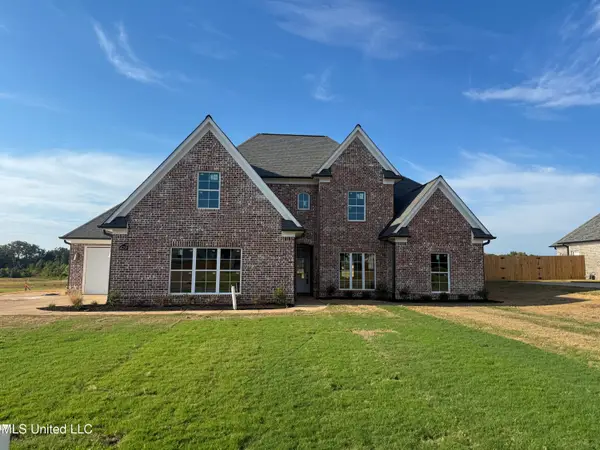 $499,900Coming Soon4 beds 3 baths
$499,900Coming Soon4 beds 3 baths4259 Adriane Cove, Nesbit, MS 38651
MLS# 4121484Listed by: CRYE-LEIKE HERNANDO 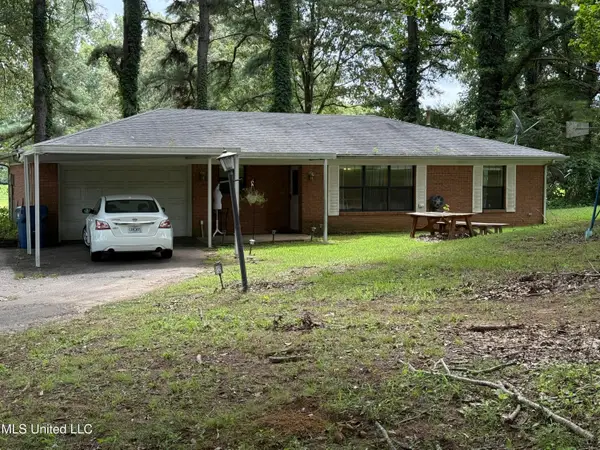 $415,000Pending2 beds 2 baths1,200 sq. ft.
$415,000Pending2 beds 2 baths1,200 sq. ft.3125 Star Landing Road, Nesbit, MS 38651
MLS# 4121383Listed by: COLDWELL BANKER COLLINS-MAURY SOUTHAVEN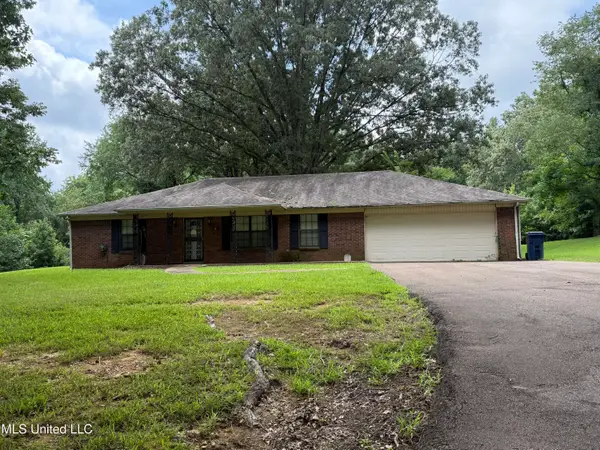 $415,000Pending3 beds 2 baths1,850 sq. ft.
$415,000Pending3 beds 2 baths1,850 sq. ft.3145 Star Landing Road, Nesbit, MS 38651
MLS# 4121384Listed by: COLDWELL BANKER COLLINS-MAURY SOUTHAVEN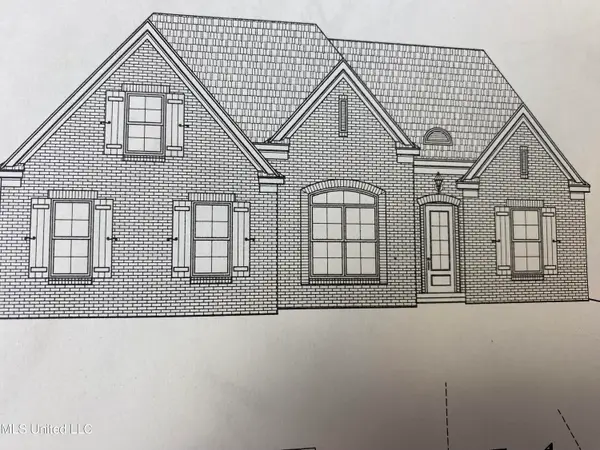 $420,000Active3 beds 2 baths2,400 sq. ft.
$420,000Active3 beds 2 baths2,400 sq. ft.2216 E Watson View, Nesbit, MS 38651
MLS# 4120961Listed by: BRIDGFORTH REALTY, INC.
