3426 Westwind Drive, Nesbit, MS 38651
Local realty services provided by:Better Homes and Gardens Real Estate Expect Realty
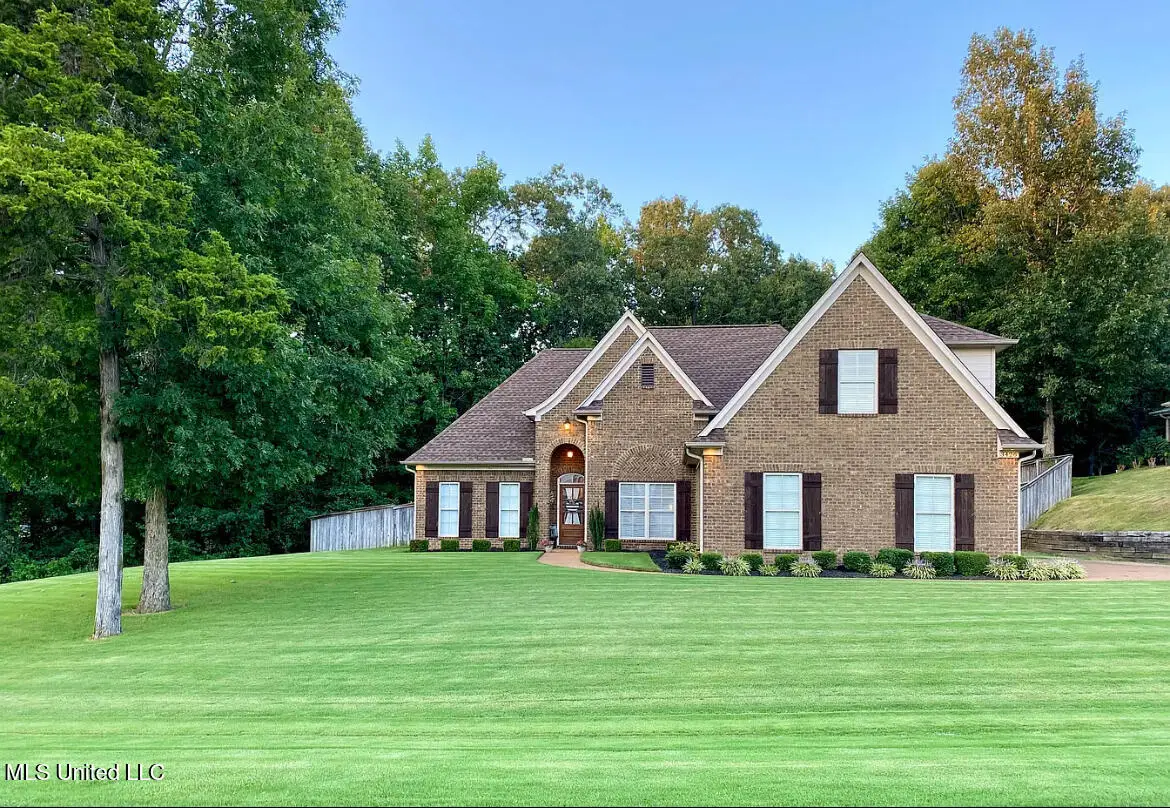

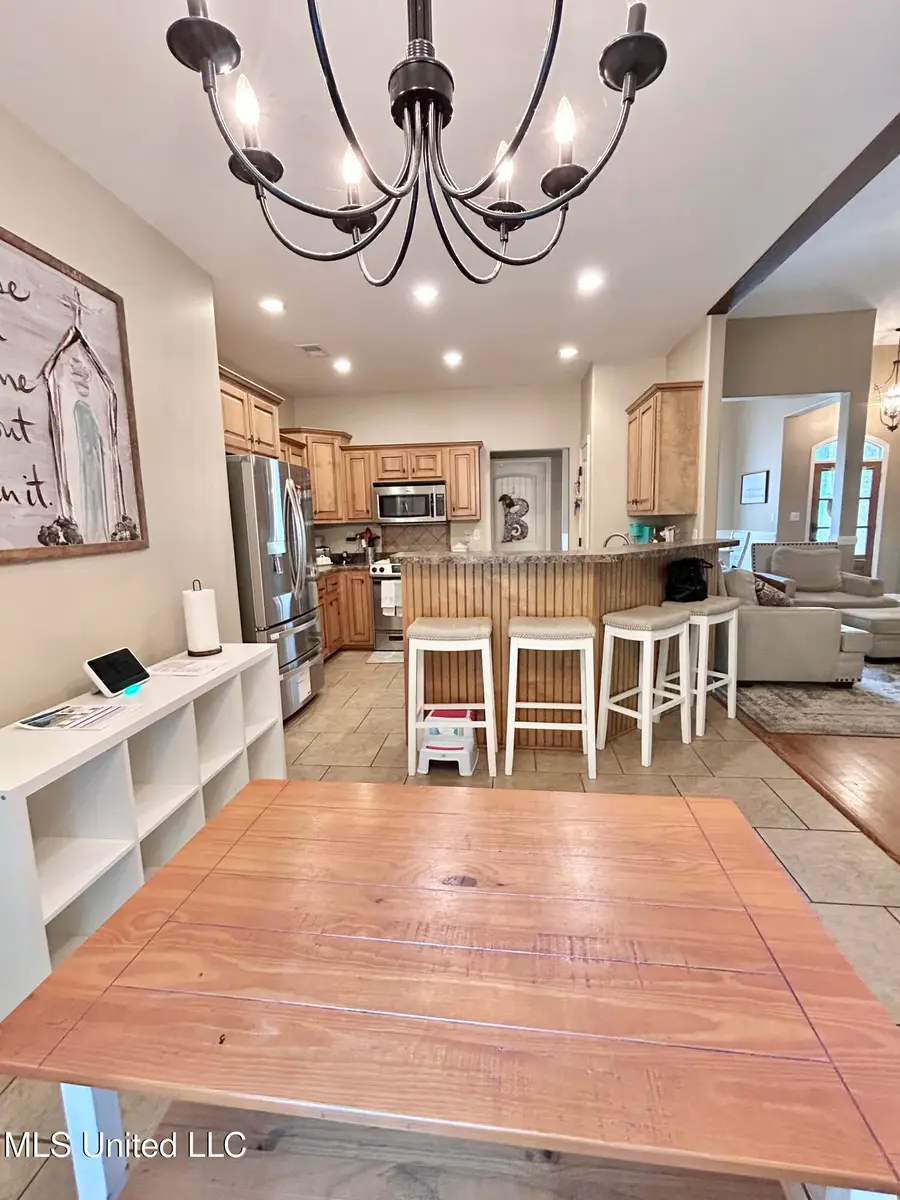
3426 Westwind Drive,Nesbit, MS 38651
$379,000
- 4 Beds
- 3 Baths
- 2,350 sq. ft.
- Single family
- Active
Listed by:destin w westmoreland
Office:turn key realty group llc.
MLS#:4111559
Source:MS_UNITED
Price summary
- Price:$379,000
- Price per sq. ft.:$161.28
About this home
Beautiful custom-built 4 bedroom PLUS large bonus room with 3 full baths home on private, corner lot in the Bridgemoore community. Entering the home, you are greeted with a stunning open floor plan, high ceilings, hardwood floors, and lots of natural light. Split floor plan with the primary being spacious with hints of personality. There is an additional bedroom and full bath upstairs and a bonus room that is gigantic. It would make a perfect game room, theater or workout room (Possibilities are endless). The open kitchen has custom cabinets, pantry, breakfast bar, and faces the large bay windows for all the gorgeous views. Enjoy a private fenced back yard, with covered patio, perfect for kids and fur babies. Other features of the home include surround sound speaker system in the family room, custom wainscoting in the dining room, a tiled shower, double sinks and a soaker tub in the primary bath, walk-in closets in all bedrooms, and a spacious walk-in floored attic space. There is a front and rear irrigation system on a separate water meter. The side load garage maintains that pristine curb appeal. Located in the county - so no city taxes!
Contact an agent
Home facts
- Year built:2007
- Listing Id #:4111559
- Added:107 day(s) ago
- Updated:August 12, 2025 at 03:03 AM
Rooms and interior
- Bedrooms:4
- Total bathrooms:3
- Full bathrooms:3
- Living area:2,350 sq. ft.
Heating and cooling
- Cooling:Central Air, Gas
- Heating:Central, Natural Gas
Structure and exterior
- Year built:2007
- Building area:2,350 sq. ft.
- Lot area:0.83 Acres
Schools
- High school:Desoto Central
- Middle school:Desoto Central
- Elementary school:Desoto Central
Utilities
- Water:Public
Finances and disclosures
- Price:$379,000
- Price per sq. ft.:$161.28
New listings near 3426 Westwind Drive
- New
 $544,900Active4 beds 3 baths3,020 sq. ft.
$544,900Active4 beds 3 baths3,020 sq. ft.1817 Caribe Drive, Nesbit, MS 38651
MLS# 4122508Listed by: UNITED REAL ESTATE MID-SOUTH 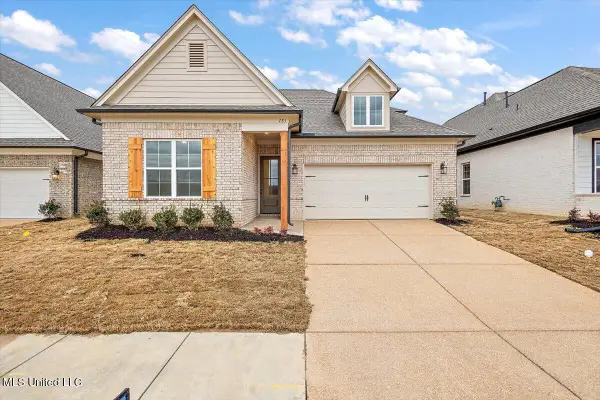 $329,900Pending3 beds 2 baths1,843 sq. ft.
$329,900Pending3 beds 2 baths1,843 sq. ft.779 W Quitman Court, Nesbit, MS 38651
MLS# 4122502Listed by: SKY LAKE REALTY LLC- New
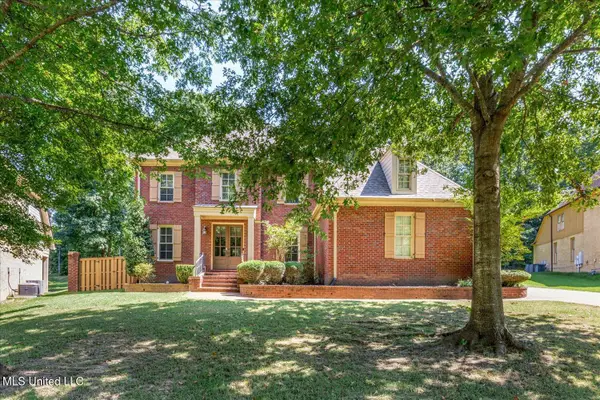 $450,000Active5 beds 3 baths3,600 sq. ft.
$450,000Active5 beds 3 baths3,600 sq. ft.4788 Bon Jour Drive, Nesbit, MS 38651
MLS# 4122323Listed by: KAIZEN REALTY - New
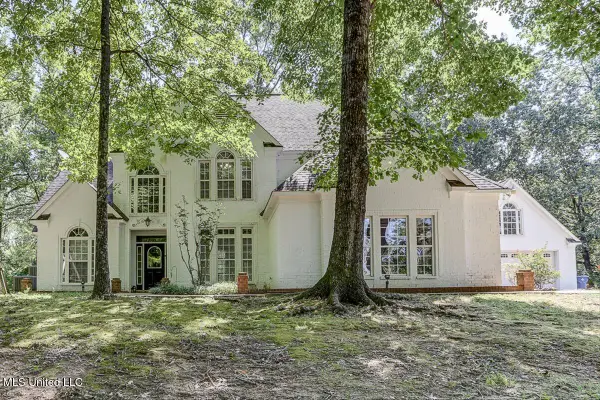 $535,000Active5 beds 4 baths3,200 sq. ft.
$535,000Active5 beds 4 baths3,200 sq. ft.2284 N Fogg Road, Nesbit, MS 38651
MLS# 4121887Listed by: KELLER WILLIAMS REALTY - GETWELL - New
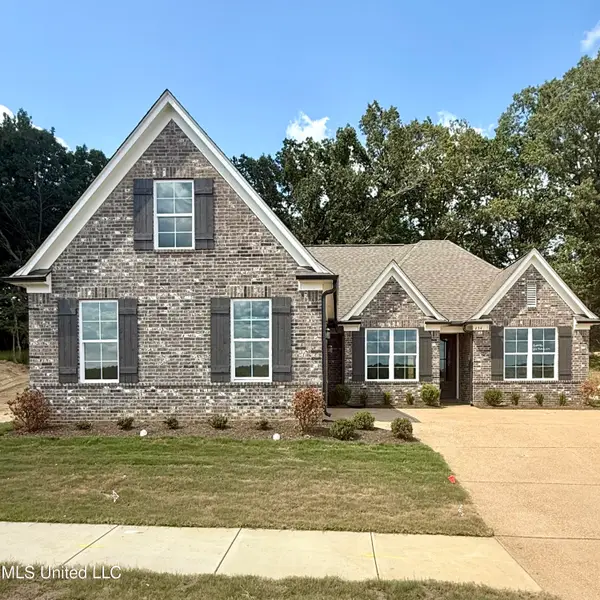 $371,900Active4 beds 2 baths2,073 sq. ft.
$371,900Active4 beds 2 baths2,073 sq. ft.654 Tallahatchie Street, Nesbit, MS 38651
MLS# 4121799Listed by: SKY LAKE REALTY LLC - New
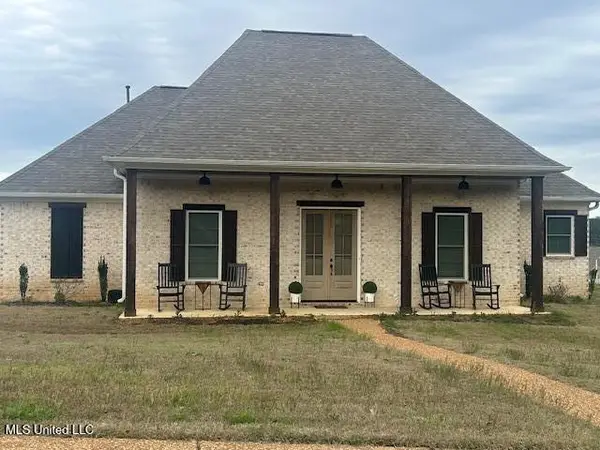 $409,900Active3 beds 2 baths2,300 sq. ft.
$409,900Active3 beds 2 baths2,300 sq. ft.2154 Laughter Road N, Nesbit, MS 38651
MLS# 4121699Listed by: ELECT REALTY GROUP - Coming Soon
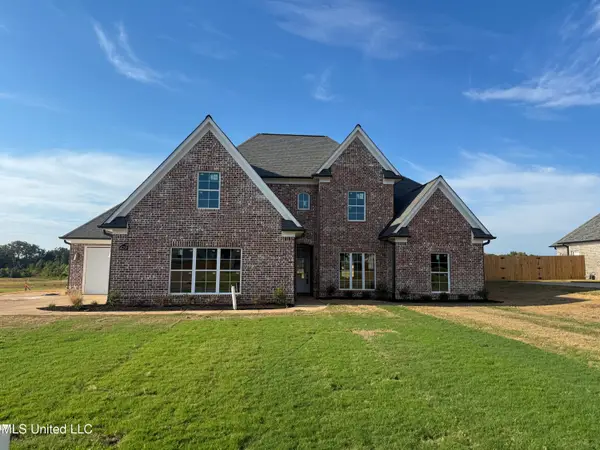 $499,900Coming Soon4 beds 3 baths
$499,900Coming Soon4 beds 3 baths4259 Adriane Cove, Nesbit, MS 38651
MLS# 4121484Listed by: CRYE-LEIKE HERNANDO 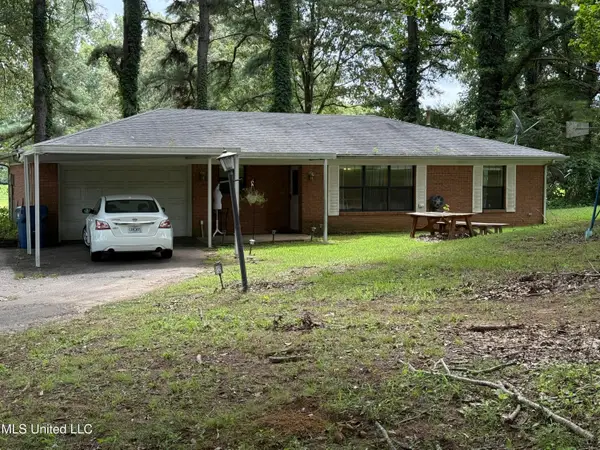 $415,000Pending2 beds 2 baths1,200 sq. ft.
$415,000Pending2 beds 2 baths1,200 sq. ft.3125 Star Landing Road, Nesbit, MS 38651
MLS# 4121383Listed by: COLDWELL BANKER COLLINS-MAURY SOUTHAVEN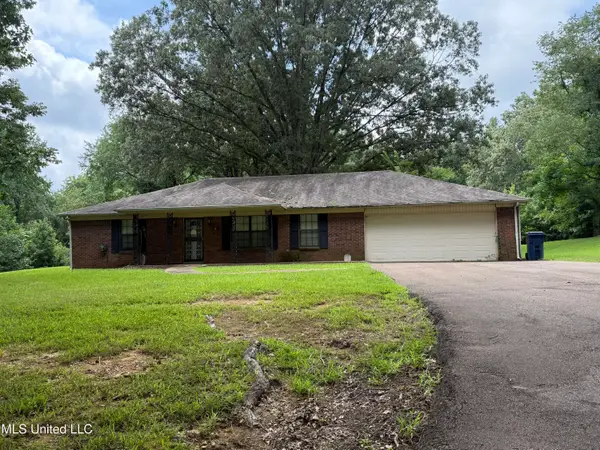 $415,000Pending3 beds 2 baths1,850 sq. ft.
$415,000Pending3 beds 2 baths1,850 sq. ft.3145 Star Landing Road, Nesbit, MS 38651
MLS# 4121384Listed by: COLDWELL BANKER COLLINS-MAURY SOUTHAVEN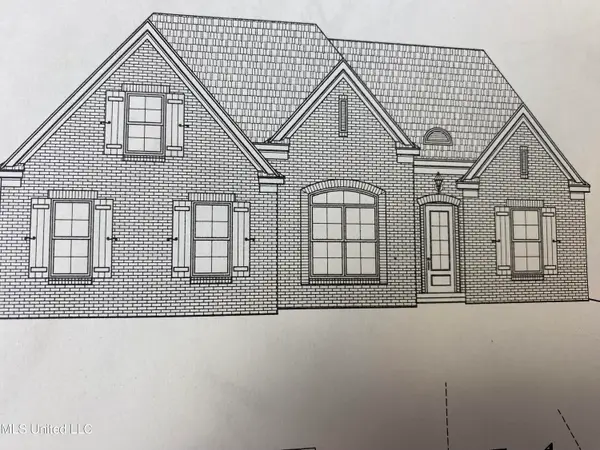 $420,000Active3 beds 2 baths2,400 sq. ft.
$420,000Active3 beds 2 baths2,400 sq. ft.2216 E Watson View, Nesbit, MS 38651
MLS# 4120961Listed by: BRIDGFORTH REALTY, INC.
