11317 Vicki's Lane, Olive Branch, MS 38654
Local realty services provided by:Better Homes and Gardens Real Estate Expect Realty
Listed by:elizabeth a thomas
Office:re/max realty group
MLS#:4091494
Source:MS_UNITED
Price summary
- Price:$649,900
- Price per sq. ft.:$173.31
About this home
Don't miss this opportunity to purchase the last home available in the much sought after subdivision of Woodland Heights. This Impressive French Country home in Woodland Heights is move in ready. Subdivision offers large lots (1.5 acres), amazing location, no city taxes and Center Hill school district. This plan offers 3,750 s.f. with (6) Bedrooms (including bonus), (4.5) Baths and is a split/open floor plan. On the main level you have the primary bedroom with salon bath, second bedroom having its own private bath, family room, breakfast room, formal dining, laundry room, half bath and a HUGE foyer. Upstairs, you will find an additional (3) bedrooms plus a media room, and 2 full bathrooms. This exterior of the house boasts sophistication with its beautiful, rounded turrets, brick and stone accents. If the curb appeal doesn't get you, the interior will! Home offers a catwalk looking down into the main living area and foyer, plus a custom made, curved staircase, adding an even greater prestigious look! Other interior ''wows'' include walk thru shower, rich granites, wood floorings, bull nose edging, ornate custom ceilings and custom fireplace and with built-ins in the great room. So many unique and beautiful features to this home...it is a must see! The kitchen offers custom cabinets, granite, SS appliances, gas range, double ovens, breakfast bar & room, SS appliances. The Primary Bedroom offers tray ceiling, wood flooring, salon bathroom with ceramic tile, soaker tub, walk through shower, granite/double vanity and large walk-in closet. Other home features include (3) car garage, crown molding, covered patio & front porch, tankless water heaters, wood tread on stairs, wrought iron railing, gutters, security alarm, security lights, and SO MUCH MORE!!! Come customize your home today!! Builders reserve the right to tweak all plans/colors/elevation as builders try to make all homes unique. Est. completion Feb-Mar 2025.
Contact an agent
Home facts
- Year built:2024
- Listing ID #:4091494
- Added:386 day(s) ago
- Updated:October 08, 2025 at 07:58 AM
Rooms and interior
- Bedrooms:6
- Total bathrooms:5
- Full bathrooms:4
- Half bathrooms:1
- Living area:3,750 sq. ft.
Heating and cooling
- Cooling:Central Air, Electric, Multi Units
- Heating:Central, Natural Gas
Structure and exterior
- Year built:2024
- Building area:3,750 sq. ft.
- Lot area:1.5 Acres
Schools
- High school:Center Hill
- Middle school:Center Hill
- Elementary school:Center Hill
Utilities
- Water:Public
- Sewer:Waste Treatment Plant
Finances and disclosures
- Price:$649,900
- Price per sq. ft.:$173.31
New listings near 11317 Vicki's Lane
- Open Sat, 2 to 4pmNew
 $394,900Active4 beds 3 baths2,600 sq. ft.
$394,900Active4 beds 3 baths2,600 sq. ft.4103 W Dearden Drive, Olive Branch, MS 38654
MLS# 4128007Listed by: LOCAL AGENCY REALTY GROUP - New
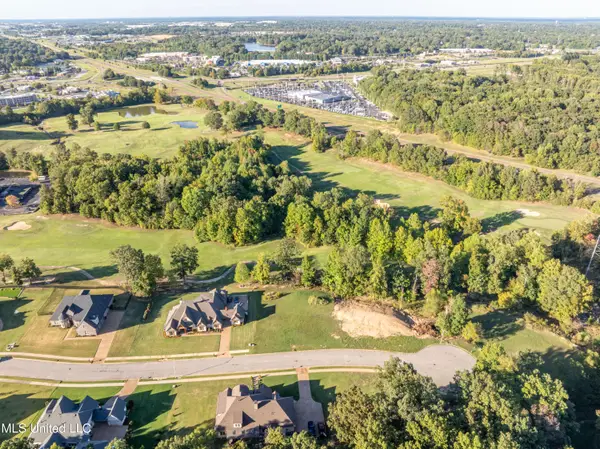 $40,000Active0.45 Acres
$40,000Active0.45 Acres7752 Rowlett Drive, Olive Branch, MS 38654
MLS# 4127857Listed by: KELLER WILLIAMS - New
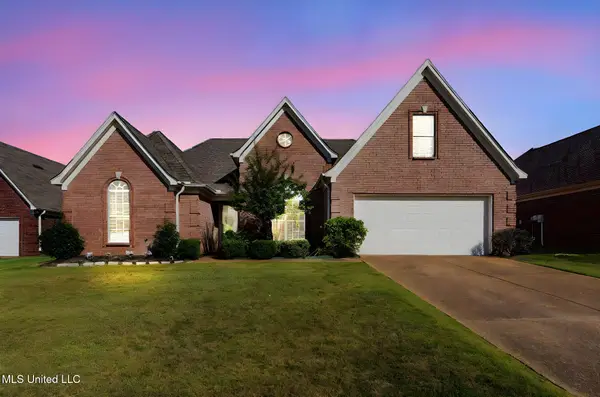 $330,000Active4 beds 2 baths2,185 sq. ft.
$330,000Active4 beds 2 baths2,185 sq. ft.7868 Plantation Ridge Cove, Olive Branch, MS 38654
MLS# 4127848Listed by: KELLER WILLIAMS REALTY - MS - New
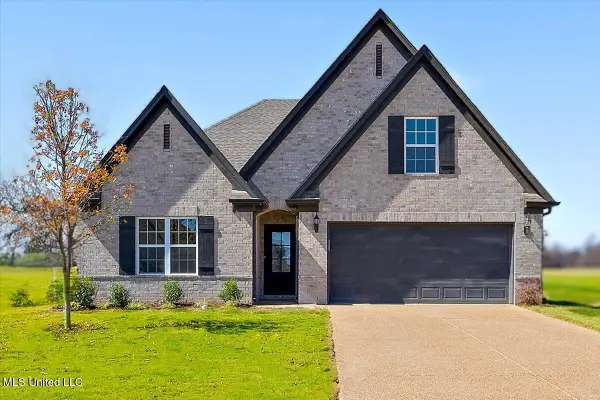 $341,900Active4 beds 3 baths1,954 sq. ft.
$341,900Active4 beds 3 baths1,954 sq. ft.13981 Wesley Banks Boulevard, Olive Branch, MS 38654
MLS# 4127833Listed by: SKY LAKE REALTY LLC - New
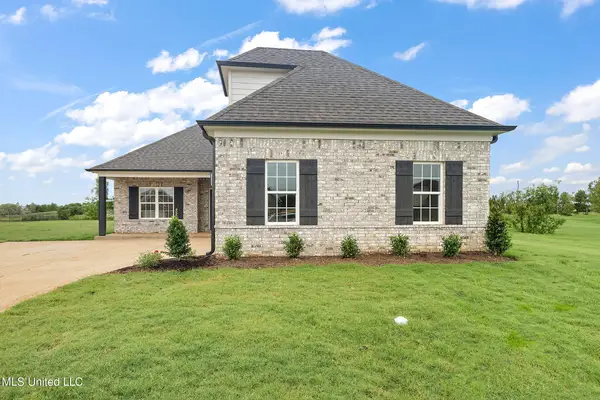 $322,900Active4 beds 2 baths1,839 sq. ft.
$322,900Active4 beds 2 baths1,839 sq. ft.6436 E John Hamilton Way, Olive Branch, MS 38654
MLS# 4127837Listed by: SKY LAKE REALTY LLC - New
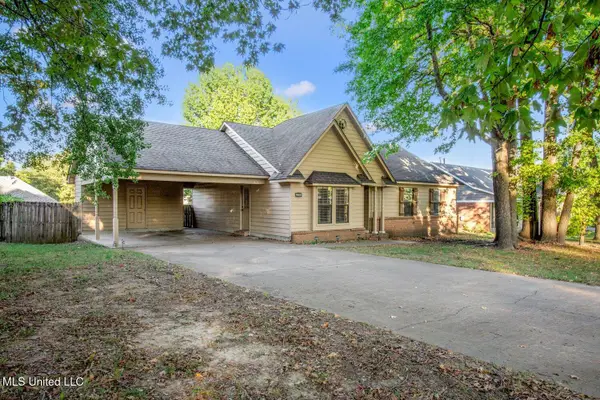 $235,000Active3 beds 2 baths1,384 sq. ft.
$235,000Active3 beds 2 baths1,384 sq. ft.9800 Cherokee Drive, Olive Branch, MS 38654
MLS# 4127777Listed by: KELLER WILLIAMS REALTY - MS - New
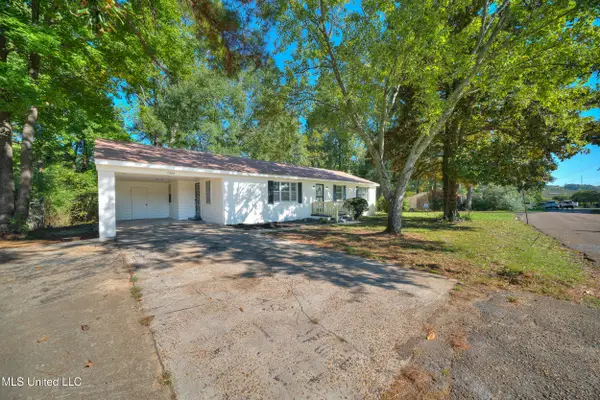 $249,999Active3 beds 2 baths1,693 sq. ft.
$249,999Active3 beds 2 baths1,693 sq. ft.7384 Woodland Drive, Olive Branch, MS 38654
MLS# 4127706Listed by: PINNACLE REALTY - New
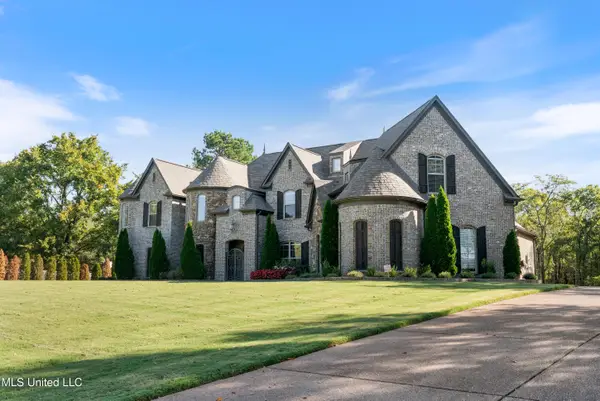 $1,150,000Active4 beds 4 baths5,200 sq. ft.
$1,150,000Active4 beds 4 baths5,200 sq. ft.3406 Bethel Road, Olive Branch, MS 38654
MLS# 4127619Listed by: KELLER WILLIAMS REALTY (BOF) - New
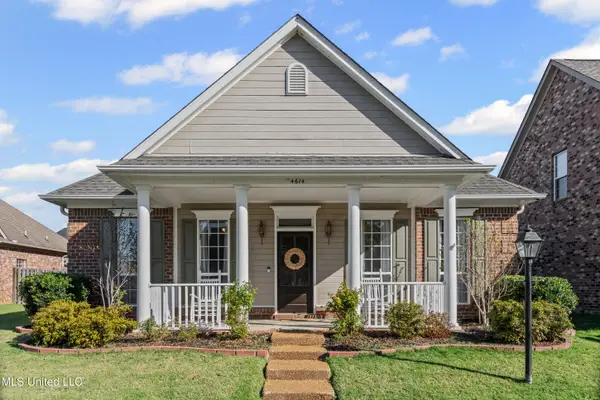 $335,000Active3 beds 2 baths1,932 sq. ft.
$335,000Active3 beds 2 baths1,932 sq. ft.4614 Stone Park Boulevard, Olive Branch, MS 38654
MLS# 4127621Listed by: CRYE-LEIKE HERNANDO - New
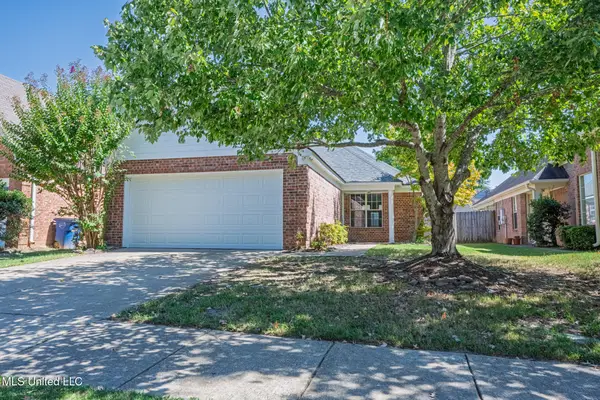 $255,500Active3 beds 2 baths1,330 sq. ft.
$255,500Active3 beds 2 baths1,330 sq. ft.8382 Regal Bend Drive, Olive Branch, MS 38654
MLS# 4127572Listed by: KELLER WILLIAMS REALTY - MS
