13043 N Oxbourne, Olive Branch, MS 38654
Local realty services provided by:Better Homes and Gardens Real Estate Traditions
Listed by:jessica m brown
Office:re/max experts
MLS#:4123228
Source:MS_UNITED
Price summary
- Price:$340,000
- Price per sq. ft.:$143.7
- Monthly HOA dues:$10.58
About this home
Well maintained home in a great Olive Branch location. Well manicured, large, corner lot w/brick flowerbeds. Make a splash this summer in your own pool in the private oasis back yard. The covered back patio is the perfect spot for summer & fall cookouts. Fully fenced yard w/double gate + single gate & 10x12 storage building. Step inside to a spacious living room w/tall ceilings, crown molding, wood floors & stone fireplace & cedar beam mantle. Updated kitchen w/newer tile floors, granite countertops, white cabinets, SS appliances & walk in pantry. Separate office or dining room downstairs. Spacious primary suite w/private bath featuring walk in shower, 2 closets & 2 sinks. Upstairs your will find 2 additional bedrooms + bonus room or 4th bedroom. Pool table converts to a ping pong table & can remain along with the foosball table. Walk in attic for additional storage. Current termite contract w/Acme Pest Control.
Contact an agent
Home facts
- Year built:2000
- Listing ID #:4123228
- Added:47 day(s) ago
- Updated:October 08, 2025 at 07:58 AM
Rooms and interior
- Bedrooms:4
- Total bathrooms:3
- Full bathrooms:2
- Half bathrooms:1
- Living area:2,366 sq. ft.
Heating and cooling
- Cooling:Ceiling Fan(s), Central Air, Gas
- Heating:Central, Forced Air, Natural Gas
Structure and exterior
- Year built:2000
- Building area:2,366 sq. ft.
- Lot area:0.32 Acres
Schools
- High school:Center Hill
- Middle school:Center Hill Middle
- Elementary school:Center Hill
Utilities
- Water:Public
- Sewer:Public Sewer, Sewer Connected
Finances and disclosures
- Price:$340,000
- Price per sq. ft.:$143.7
- Tax amount:$988 (2024)
New listings near 13043 N Oxbourne
- Open Sat, 2 to 4pmNew
 $394,900Active4 beds 3 baths2,600 sq. ft.
$394,900Active4 beds 3 baths2,600 sq. ft.4103 W Dearden Drive, Olive Branch, MS 38654
MLS# 4128007Listed by: LOCAL AGENCY REALTY GROUP - New
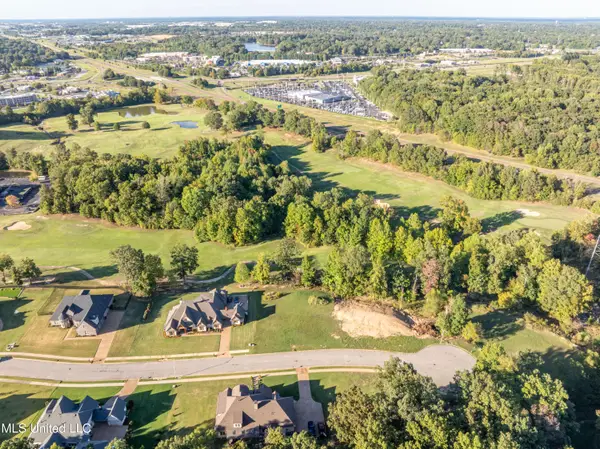 $40,000Active0.45 Acres
$40,000Active0.45 Acres7752 Rowlett Drive, Olive Branch, MS 38654
MLS# 4127857Listed by: KELLER WILLIAMS - New
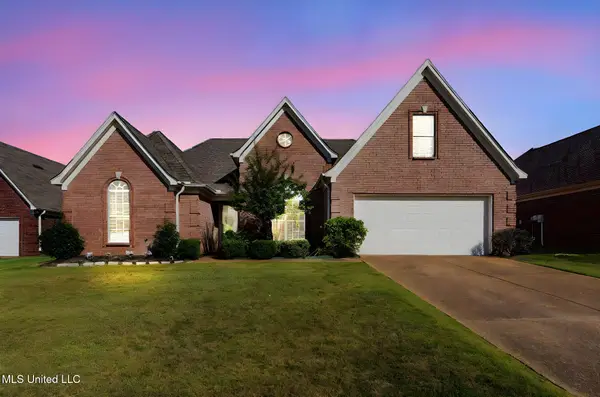 $330,000Active4 beds 2 baths2,185 sq. ft.
$330,000Active4 beds 2 baths2,185 sq. ft.7868 Plantation Ridge Cove, Olive Branch, MS 38654
MLS# 4127848Listed by: KELLER WILLIAMS REALTY - MS - New
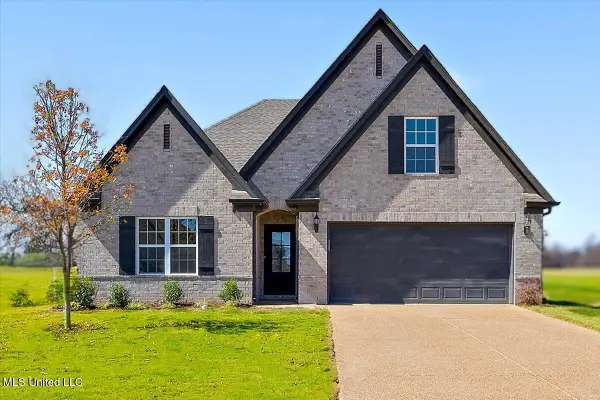 $341,900Active4 beds 3 baths1,954 sq. ft.
$341,900Active4 beds 3 baths1,954 sq. ft.13981 Wesley Banks Boulevard, Olive Branch, MS 38654
MLS# 4127833Listed by: SKY LAKE REALTY LLC - New
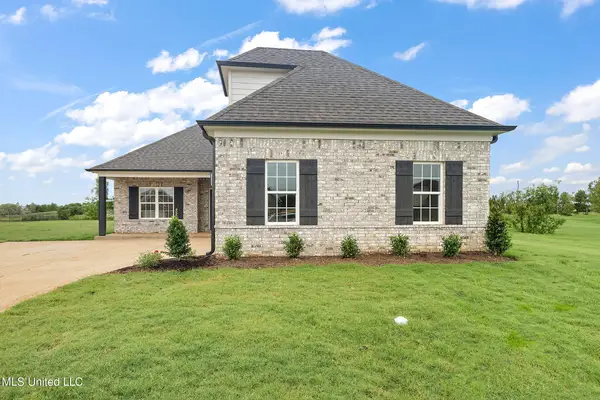 $322,900Active4 beds 2 baths1,839 sq. ft.
$322,900Active4 beds 2 baths1,839 sq. ft.6436 E John Hamilton Way, Olive Branch, MS 38654
MLS# 4127837Listed by: SKY LAKE REALTY LLC - New
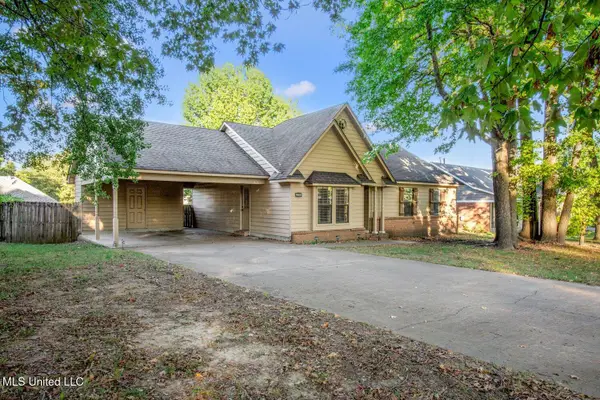 $235,000Active3 beds 2 baths1,384 sq. ft.
$235,000Active3 beds 2 baths1,384 sq. ft.9800 Cherokee Drive, Olive Branch, MS 38654
MLS# 4127777Listed by: KELLER WILLIAMS REALTY - MS - New
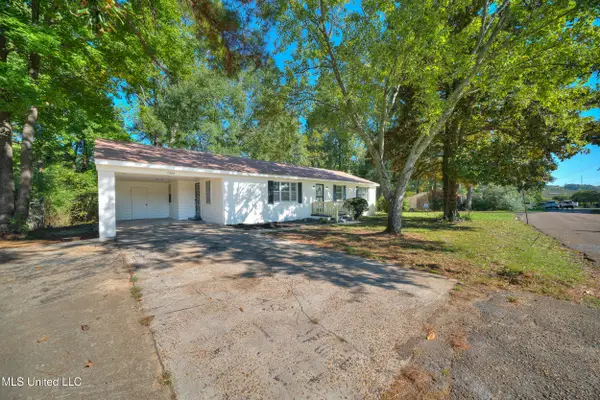 $249,999Active3 beds 2 baths1,693 sq. ft.
$249,999Active3 beds 2 baths1,693 sq. ft.7384 Woodland Drive, Olive Branch, MS 38654
MLS# 4127706Listed by: PINNACLE REALTY - New
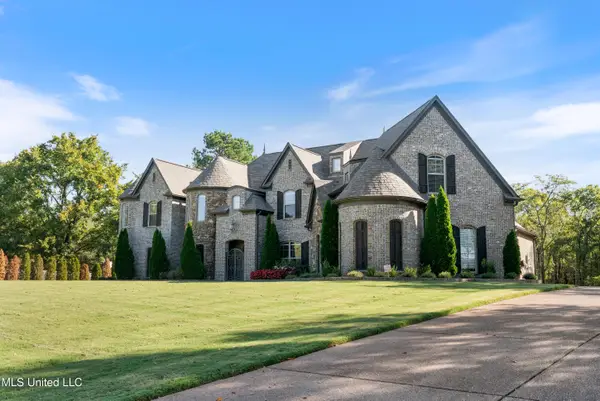 $1,150,000Active4 beds 4 baths5,200 sq. ft.
$1,150,000Active4 beds 4 baths5,200 sq. ft.3406 Bethel Road, Olive Branch, MS 38654
MLS# 4127619Listed by: KELLER WILLIAMS REALTY (BOF) - New
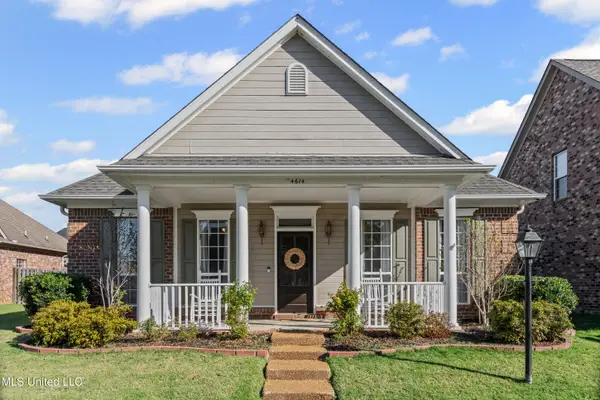 $335,000Active3 beds 2 baths1,932 sq. ft.
$335,000Active3 beds 2 baths1,932 sq. ft.4614 Stone Park Boulevard, Olive Branch, MS 38654
MLS# 4127621Listed by: CRYE-LEIKE HERNANDO - New
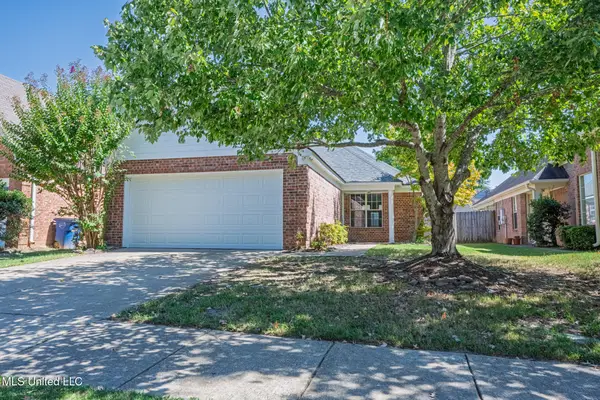 $255,500Active3 beds 2 baths1,330 sq. ft.
$255,500Active3 beds 2 baths1,330 sq. ft.8382 Regal Bend Drive, Olive Branch, MS 38654
MLS# 4127572Listed by: KELLER WILLIAMS REALTY - MS
