13271 Lapstone Lane, Olive Branch, MS 38654
Local realty services provided by:Better Homes and Gardens Real Estate Expect Realty
Listed by:luke jackson
Office:exp realty
MLS#:4122716
Source:MS_UNITED
Price summary
- Price:$415,000
- Price per sq. ft.:$153.42
- Monthly HOA dues:$40
About this home
**Open House on August 23rd from 2 to 4 PM** This stunning 5-bed, 3-bath home on 1/2 acre with open concept, 2 story great room, hearth room with fire place and dining room has it all! The spacious kitchen is equipped with a huge island, double ovens, 5 burner gas cooktop, and walk-in pantry. The two beds and 2 baths downstairs include a primary suite with vaulted ceilings, a master bath with a whirlpool tub, walk-in shower, double vanities and two walk-ins closets. Upstairs you will find 3 more bedrooms(or two rooms and a bonus room), another full bath, 3 attic spaces with 1 space giving you the option to expand. Features include large windows throughout the house providing tons of natural light, a covered porch, 2-car garage, Level 2 engineered hardwood in main areas, ceramic tile in baths/laundry, smooth ceilings, rounded corners, wood shelving, granite countertops, wrought-iron handrail, crown molding, beaded casing, 2 HVACs, 50-gal water heater, Low-E windows, Tech Shield roof decking, architectural shingles, copper wiring, coach & flood lights, and upgraded wall decor throughout to give the house a rustic farm house feel!
Contact an agent
Home facts
- Year built:2018
- Listing ID #:4122716
- Added:52 day(s) ago
- Updated:October 08, 2025 at 07:58 AM
Rooms and interior
- Bedrooms:5
- Total bathrooms:3
- Full bathrooms:3
- Living area:2,705 sq. ft.
Heating and cooling
- Cooling:Ceiling Fan(s), Central Air
- Heating:Central, Fireplace(s)
Structure and exterior
- Year built:2018
- Building area:2,705 sq. ft.
- Lot area:0.51 Acres
Schools
- High school:Center Hill
- Middle school:Center Hill Middle
- Elementary school:Center Hill
Utilities
- Water:Public
- Sewer:Public Sewer, Sewer Connected
Finances and disclosures
- Price:$415,000
- Price per sq. ft.:$153.42
- Tax amount:$1,828 (2024)
New listings near 13271 Lapstone Lane
- Open Sat, 2 to 4pmNew
 $394,900Active4 beds 3 baths2,600 sq. ft.
$394,900Active4 beds 3 baths2,600 sq. ft.4103 W Dearden Drive, Olive Branch, MS 38654
MLS# 4128007Listed by: LOCAL AGENCY REALTY GROUP - New
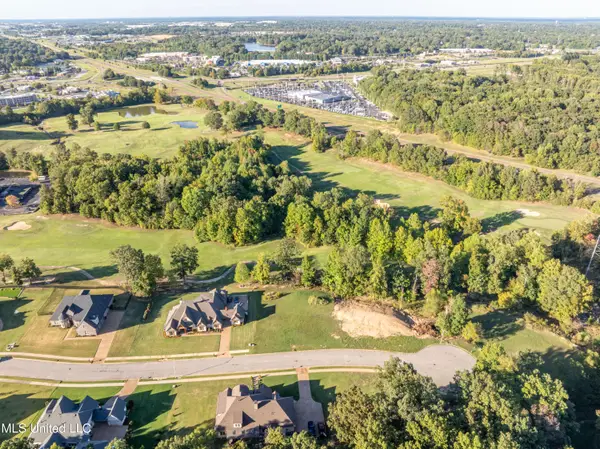 $40,000Active0.45 Acres
$40,000Active0.45 Acres7752 Rowlett Drive, Olive Branch, MS 38654
MLS# 4127857Listed by: KELLER WILLIAMS - New
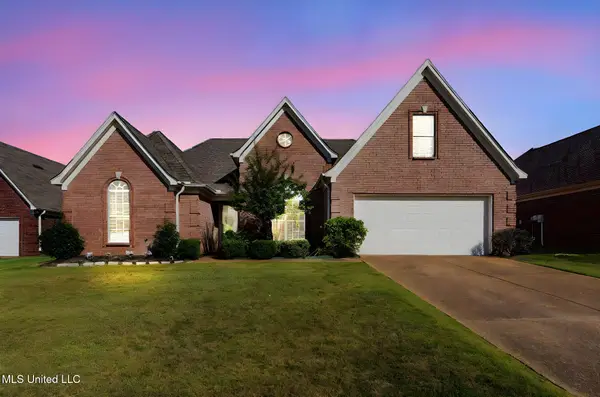 $330,000Active4 beds 2 baths2,185 sq. ft.
$330,000Active4 beds 2 baths2,185 sq. ft.7868 Plantation Ridge Cove, Olive Branch, MS 38654
MLS# 4127848Listed by: KELLER WILLIAMS REALTY - MS - New
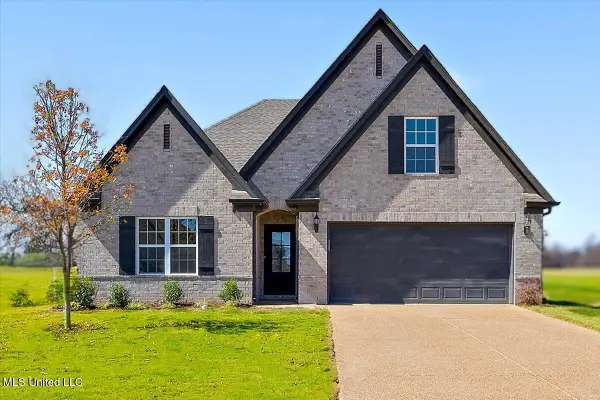 $341,900Active4 beds 3 baths1,954 sq. ft.
$341,900Active4 beds 3 baths1,954 sq. ft.13981 Wesley Banks Boulevard, Olive Branch, MS 38654
MLS# 4127833Listed by: SKY LAKE REALTY LLC - New
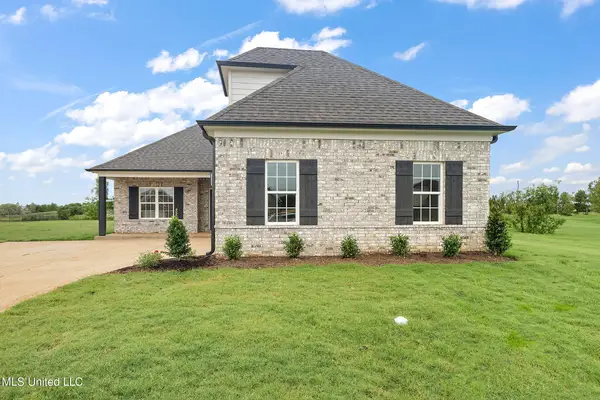 $322,900Active4 beds 2 baths1,839 sq. ft.
$322,900Active4 beds 2 baths1,839 sq. ft.6436 E John Hamilton Way, Olive Branch, MS 38654
MLS# 4127837Listed by: SKY LAKE REALTY LLC - New
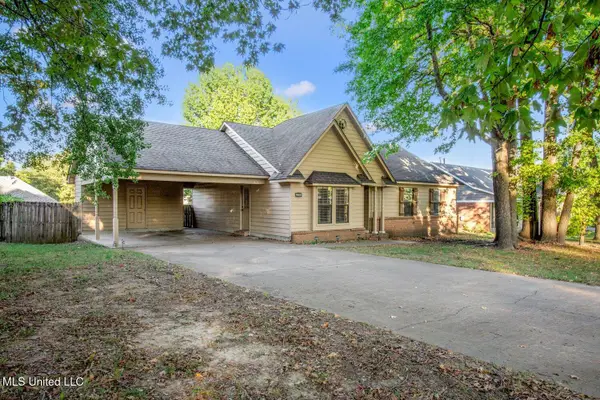 $235,000Active3 beds 2 baths1,384 sq. ft.
$235,000Active3 beds 2 baths1,384 sq. ft.9800 Cherokee Drive, Olive Branch, MS 38654
MLS# 4127777Listed by: KELLER WILLIAMS REALTY - MS - New
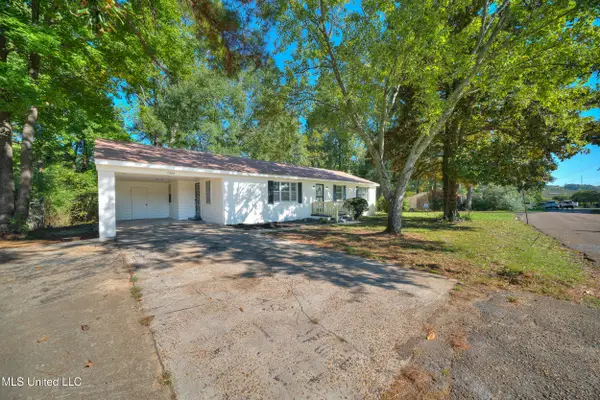 $249,999Active3 beds 2 baths1,693 sq. ft.
$249,999Active3 beds 2 baths1,693 sq. ft.7384 Woodland Drive, Olive Branch, MS 38654
MLS# 4127706Listed by: PINNACLE REALTY - New
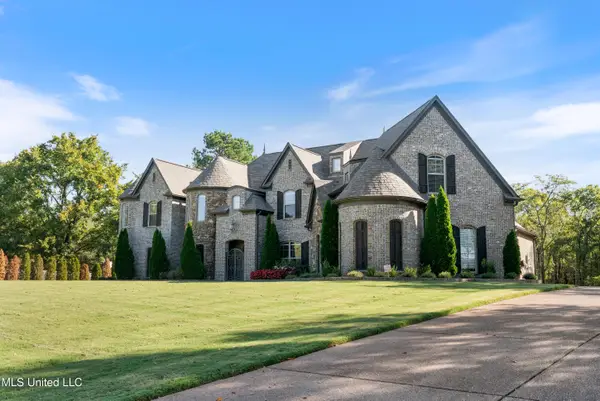 $1,150,000Active4 beds 4 baths5,200 sq. ft.
$1,150,000Active4 beds 4 baths5,200 sq. ft.3406 Bethel Road, Olive Branch, MS 38654
MLS# 4127619Listed by: KELLER WILLIAMS REALTY (BOF) - New
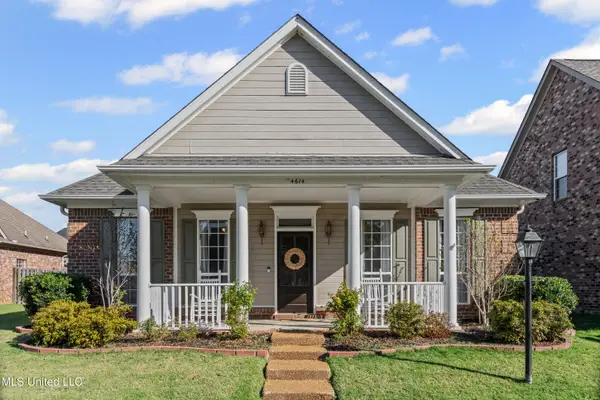 $335,000Active3 beds 2 baths1,932 sq. ft.
$335,000Active3 beds 2 baths1,932 sq. ft.4614 Stone Park Boulevard, Olive Branch, MS 38654
MLS# 4127621Listed by: CRYE-LEIKE HERNANDO - New
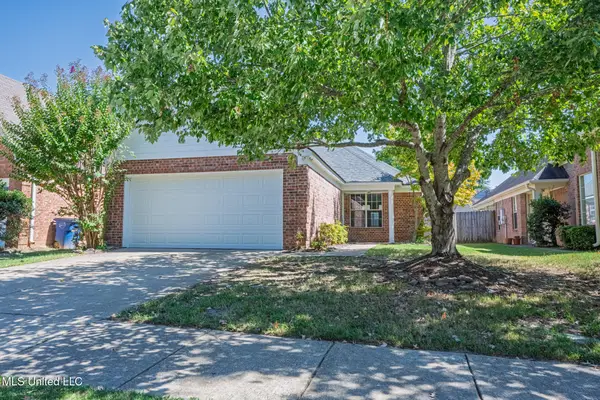 $255,500Active3 beds 2 baths1,330 sq. ft.
$255,500Active3 beds 2 baths1,330 sq. ft.8382 Regal Bend Drive, Olive Branch, MS 38654
MLS# 4127572Listed by: KELLER WILLIAMS REALTY - MS
