13593 Landry Lane, Olive Branch, MS 38654
Local realty services provided by:Better Homes and Gardens Real Estate Expect Realty
Listed by:benny r mccall
Office:grant new homes llc. dba grant & co.
MLS#:4099169
Source:MS_UNITED
Price summary
- Price:$479,950
- Price per sq. ft.:$150.5
- Monthly HOA dues:$31.67
About this home
The Scottsdale comes built at 3189 sqft. This is an executive Estate plan. Double ovens with 5 top gas burner. Extra large Island in the spacious kitchen with a clear fireplace view and a cozy feel.
The granite topped kitchen table/island extension to the expanded covered porch and sunroom option, the Scottsdale is perfect for a growing family or those who love to entertain. Designed exclusively for Grant, this home incorporates style and functionality for busy families. The focal point of the home is the main living space with includes the open formal dining room, great room/kitchen combo and optional sunroom. The optional kitchen table - which is an extension of the granite topped island - is perfect for quick meals, conversations over coffee, homework space, and extra seating for family gatherings. The sunroom and covered porch are ideal for summer BBQ's and entertaining friends. When the day is done, retreat to the master suite and relax in the whirlpool tub or Grant's exclusive King Spa Shower. The master bath includes two walk-in showers, a double vanity and access to the laundry room. A second bedroom or optional study is also located on the main level of this home. Upstairs are two additional bedrooms with walk-in closets, a jack-n-jill bath and playroom. Whether you choose the historical craftsman style elevation or the stately traditional exterior, the Scottsdale is a home for the generations.
Contact an agent
Home facts
- Year built:2024
- Listing ID #:4099169
- Added:293 day(s) ago
- Updated:October 08, 2025 at 07:58 AM
Rooms and interior
- Bedrooms:4
- Total bathrooms:4
- Full bathrooms:3
- Half bathrooms:1
- Living area:3,189 sq. ft.
Structure and exterior
- Year built:2024
- Building area:3,189 sq. ft.
- Lot area:0.5 Acres
Schools
- High school:Center Hill
- Middle school:Center Hill
- Elementary school:Center Hill
Finances and disclosures
- Price:$479,950
- Price per sq. ft.:$150.5
New listings near 13593 Landry Lane
- Open Sat, 2 to 4pmNew
 $394,900Active4 beds 3 baths2,600 sq. ft.
$394,900Active4 beds 3 baths2,600 sq. ft.4103 W Dearden Drive, Olive Branch, MS 38654
MLS# 4128007Listed by: LOCAL AGENCY REALTY GROUP - New
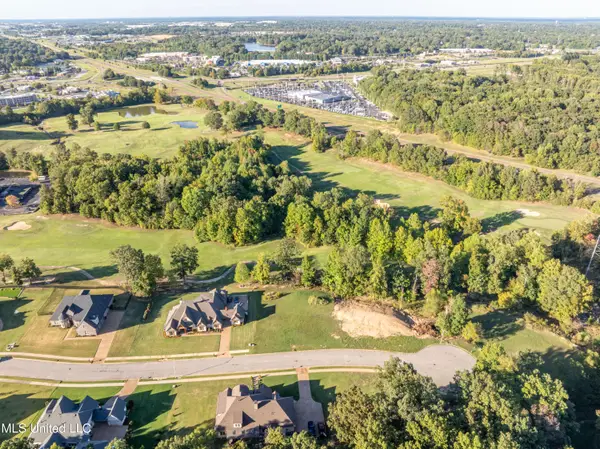 $40,000Active0.45 Acres
$40,000Active0.45 Acres7752 Rowlett Drive, Olive Branch, MS 38654
MLS# 4127857Listed by: KELLER WILLIAMS - New
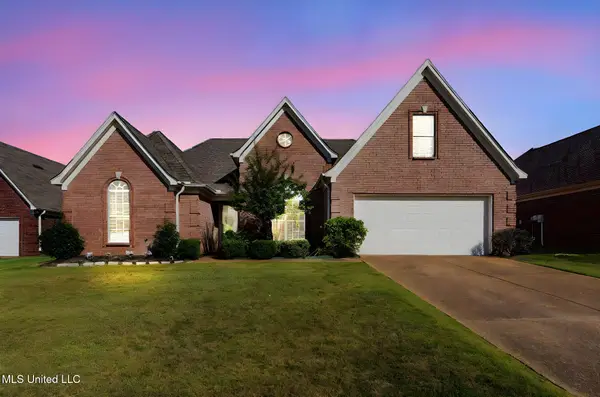 $330,000Active4 beds 2 baths2,185 sq. ft.
$330,000Active4 beds 2 baths2,185 sq. ft.7868 Plantation Ridge Cove, Olive Branch, MS 38654
MLS# 4127848Listed by: KELLER WILLIAMS REALTY - MS - New
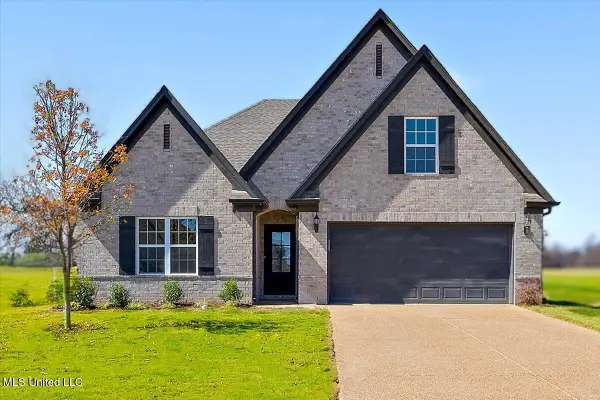 $341,900Active4 beds 3 baths1,954 sq. ft.
$341,900Active4 beds 3 baths1,954 sq. ft.13981 Wesley Banks Boulevard, Olive Branch, MS 38654
MLS# 4127833Listed by: SKY LAKE REALTY LLC - New
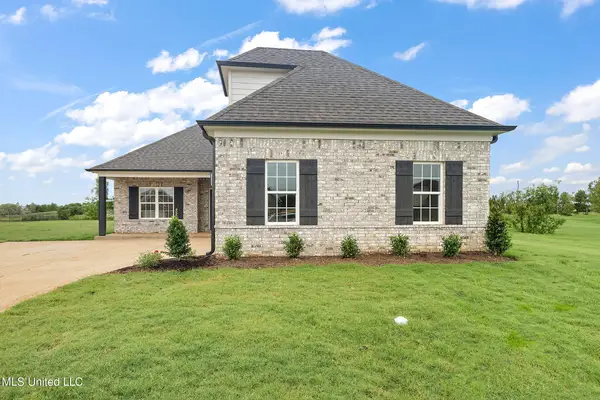 $322,900Active4 beds 2 baths1,839 sq. ft.
$322,900Active4 beds 2 baths1,839 sq. ft.6436 E John Hamilton Way, Olive Branch, MS 38654
MLS# 4127837Listed by: SKY LAKE REALTY LLC - New
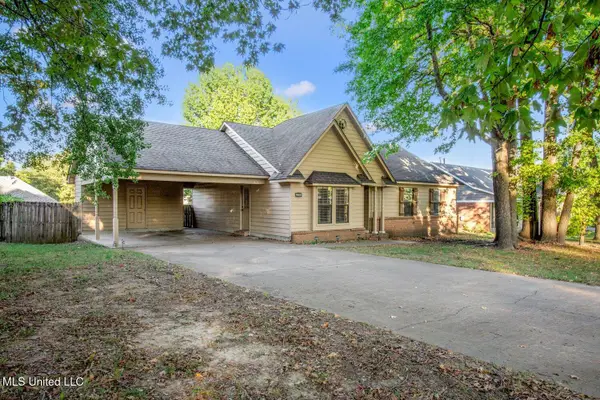 $235,000Active3 beds 2 baths1,384 sq. ft.
$235,000Active3 beds 2 baths1,384 sq. ft.9800 Cherokee Drive, Olive Branch, MS 38654
MLS# 4127777Listed by: KELLER WILLIAMS REALTY - MS - New
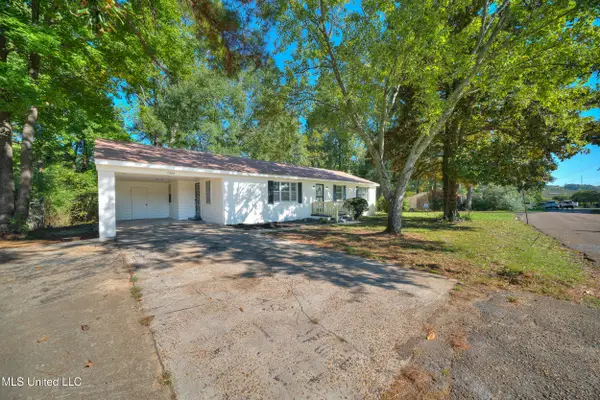 $249,999Active3 beds 2 baths1,693 sq. ft.
$249,999Active3 beds 2 baths1,693 sq. ft.7384 Woodland Drive, Olive Branch, MS 38654
MLS# 4127706Listed by: PINNACLE REALTY - New
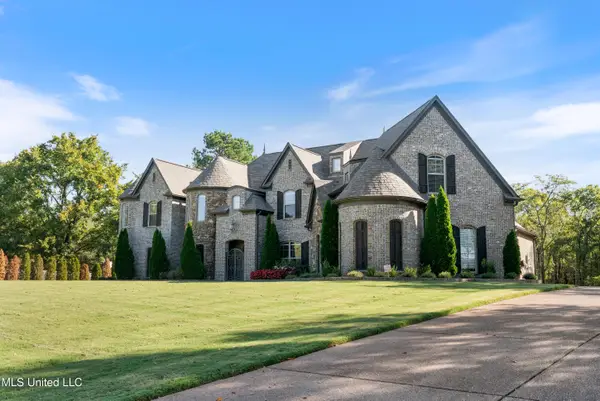 $1,150,000Active4 beds 4 baths5,200 sq. ft.
$1,150,000Active4 beds 4 baths5,200 sq. ft.3406 Bethel Road, Olive Branch, MS 38654
MLS# 4127619Listed by: KELLER WILLIAMS REALTY (BOF) - New
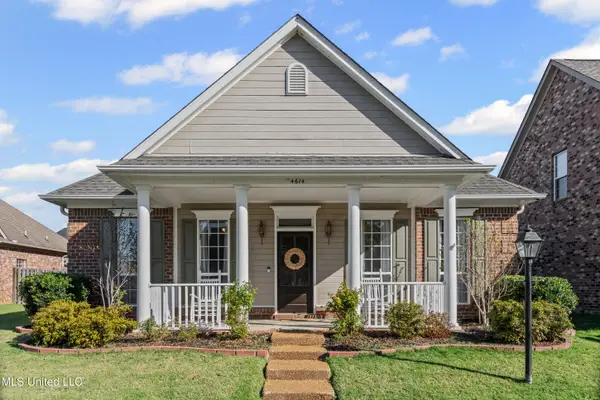 $335,000Active3 beds 2 baths1,932 sq. ft.
$335,000Active3 beds 2 baths1,932 sq. ft.4614 Stone Park Boulevard, Olive Branch, MS 38654
MLS# 4127621Listed by: CRYE-LEIKE HERNANDO - New
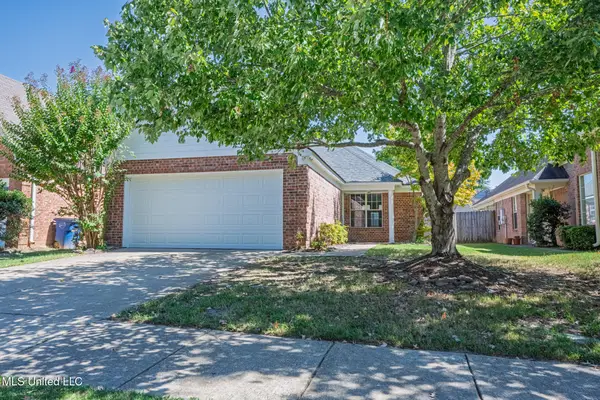 $255,500Active3 beds 2 baths1,330 sq. ft.
$255,500Active3 beds 2 baths1,330 sq. ft.8382 Regal Bend Drive, Olive Branch, MS 38654
MLS# 4127572Listed by: KELLER WILLIAMS REALTY - MS
