13656 River Grove Lane, Olive Branch, MS 38654
Local realty services provided by:Better Homes and Gardens Real Estate Expect Realty
13656 River Grove Lane,Olive Branch, MS 38654
$588,650
- 4 Beds
- 5 Baths
- 3,944 sq. ft.
- Single family
- Pending
Listed by:benny r mccall
Office:grant new homes llc. dba grant & co.
MLS#:4108783
Source:MS_UNITED
Price summary
- Price:$588,650
- Price per sq. ft.:$149.25
- Monthly HOA dues:$31.67
About this home
From the top of the two-story foyer to the convenient storage cubbies, the Huntington is all about style and functionality. The family room, kitchen, and breakfast room combine to make an open and inviting space for family gatherings, entertaining or quiet nights at home. The master suite is a luxurious way to end a busy day with its relaxing whirlpool tub, large glassed shower, double split vanities, large walk-in closets with Incognito wood shelving and linen closet. The master bedroom has the exclusive Grant & Co. decorative ceiling and a private entry off the kitchen area. A huge granite covered island separates the chef's kitchen from the large family room and the breakfast room opens up to the 23x12 square foot covered rear porch. There is a formal dining room and additional bedroom and bath downstairs. Friends and family enter the home through the Friend's Entry. Upstairs are Bedrooms 3 and 4 and Bathrooms 3 and 4 with an option for a 5th bedroom. The 28x24 square foot playroom looks down onto the grand foyer below. Grant & Co. offers the Huntington built with our Executive Series features and options.
Contact an agent
Home facts
- Year built:2025
- Listing ID #:4108783
- Added:188 day(s) ago
- Updated:October 08, 2025 at 07:41 AM
Rooms and interior
- Bedrooms:4
- Total bathrooms:5
- Full bathrooms:4
- Half bathrooms:1
- Living area:3,944 sq. ft.
Heating and cooling
- Cooling:Attic Fan, Ceiling Fan(s), Central Air, Gas
- Heating:Ceiling, Central
Structure and exterior
- Year built:2025
- Building area:3,944 sq. ft.
- Lot area:0.5 Acres
Schools
- High school:Center Hill
- Middle school:Center Hill
- Elementary school:Center Hill
Utilities
- Water:Public
- Sewer:Public Sewer, Sewer Connected
Finances and disclosures
- Price:$588,650
- Price per sq. ft.:$149.25
- Tax amount:$2,100 (2015)
New listings near 13656 River Grove Lane
- Open Sat, 2 to 4pmNew
 $394,900Active4 beds 3 baths2,600 sq. ft.
$394,900Active4 beds 3 baths2,600 sq. ft.4103 W Dearden Drive, Olive Branch, MS 38654
MLS# 4128007Listed by: LOCAL AGENCY REALTY GROUP - New
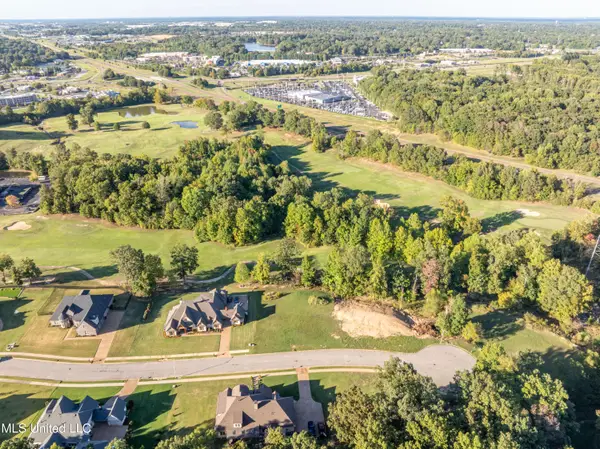 $40,000Active0.45 Acres
$40,000Active0.45 Acres7752 Rowlett Drive, Olive Branch, MS 38654
MLS# 4127857Listed by: KELLER WILLIAMS - New
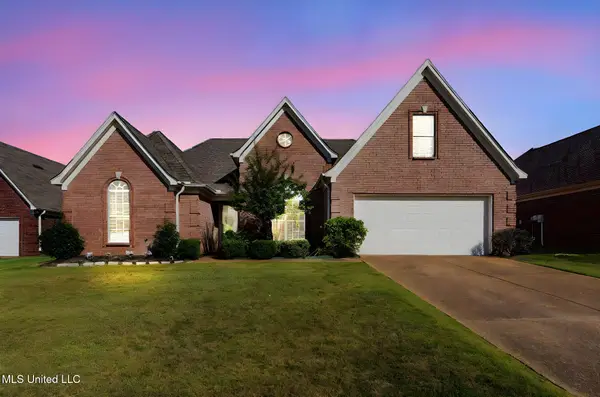 $330,000Active4 beds 2 baths2,185 sq. ft.
$330,000Active4 beds 2 baths2,185 sq. ft.7868 Plantation Ridge Cove, Olive Branch, MS 38654
MLS# 4127848Listed by: KELLER WILLIAMS REALTY - MS - New
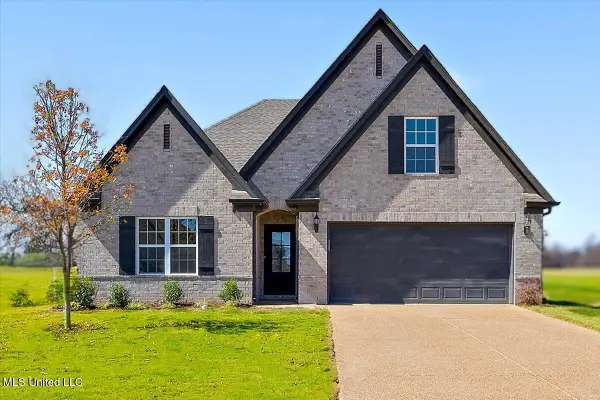 $341,900Active4 beds 3 baths1,954 sq. ft.
$341,900Active4 beds 3 baths1,954 sq. ft.13981 Wesley Banks Boulevard, Olive Branch, MS 38654
MLS# 4127833Listed by: SKY LAKE REALTY LLC - New
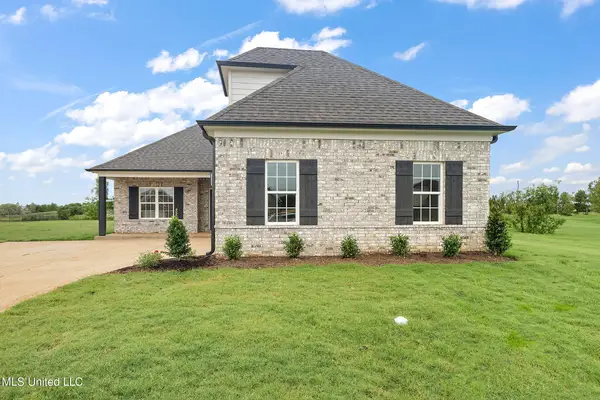 $322,900Active4 beds 2 baths1,839 sq. ft.
$322,900Active4 beds 2 baths1,839 sq. ft.6436 E John Hamilton Way, Olive Branch, MS 38654
MLS# 4127837Listed by: SKY LAKE REALTY LLC - New
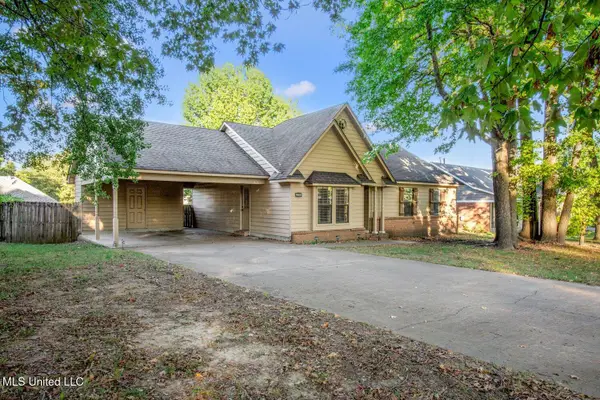 $235,000Active3 beds 2 baths1,384 sq. ft.
$235,000Active3 beds 2 baths1,384 sq. ft.9800 Cherokee Drive, Olive Branch, MS 38654
MLS# 4127777Listed by: KELLER WILLIAMS REALTY - MS - New
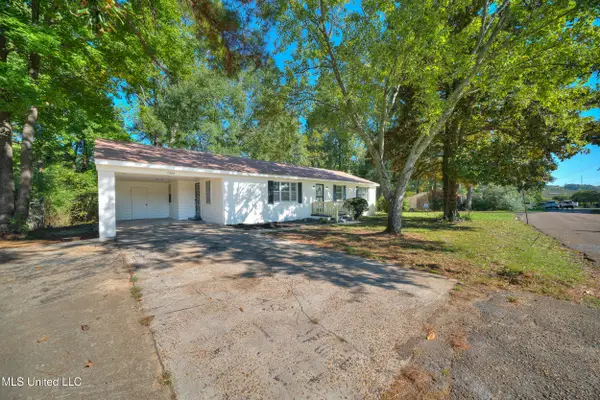 $249,999Active3 beds 2 baths1,693 sq. ft.
$249,999Active3 beds 2 baths1,693 sq. ft.7384 Woodland Drive, Olive Branch, MS 38654
MLS# 4127706Listed by: PINNACLE REALTY - New
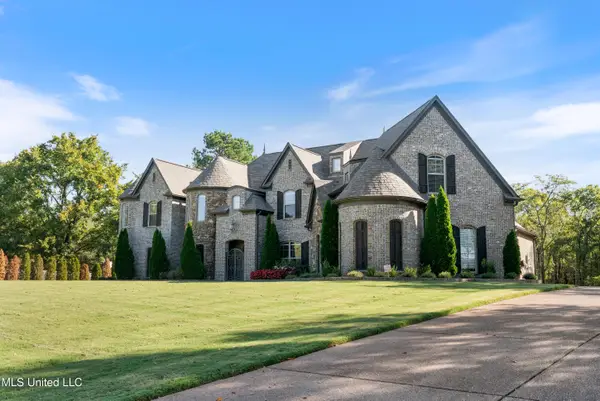 $1,150,000Active4 beds 4 baths5,200 sq. ft.
$1,150,000Active4 beds 4 baths5,200 sq. ft.3406 Bethel Road, Olive Branch, MS 38654
MLS# 4127619Listed by: KELLER WILLIAMS REALTY (BOF) - New
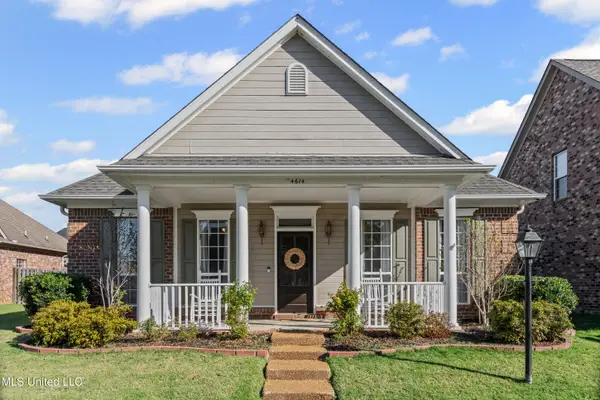 $335,000Active3 beds 2 baths1,932 sq. ft.
$335,000Active3 beds 2 baths1,932 sq. ft.4614 Stone Park Boulevard, Olive Branch, MS 38654
MLS# 4127621Listed by: CRYE-LEIKE HERNANDO - New
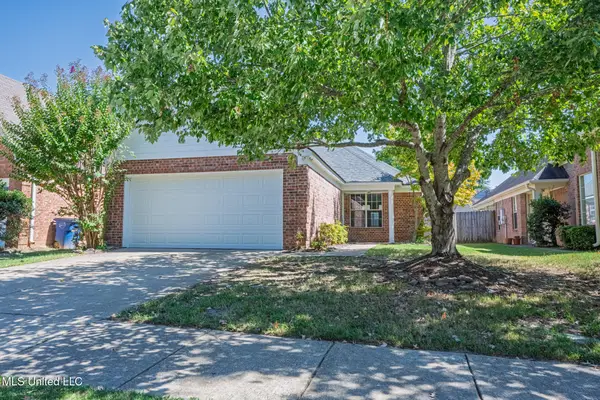 $255,500Active3 beds 2 baths1,330 sq. ft.
$255,500Active3 beds 2 baths1,330 sq. ft.8382 Regal Bend Drive, Olive Branch, MS 38654
MLS# 4127572Listed by: KELLER WILLIAMS REALTY - MS
