3480 Hillsdale Drive, Olive Branch, MS 38654
Local realty services provided by:Better Homes and Gardens Real Estate Traditions
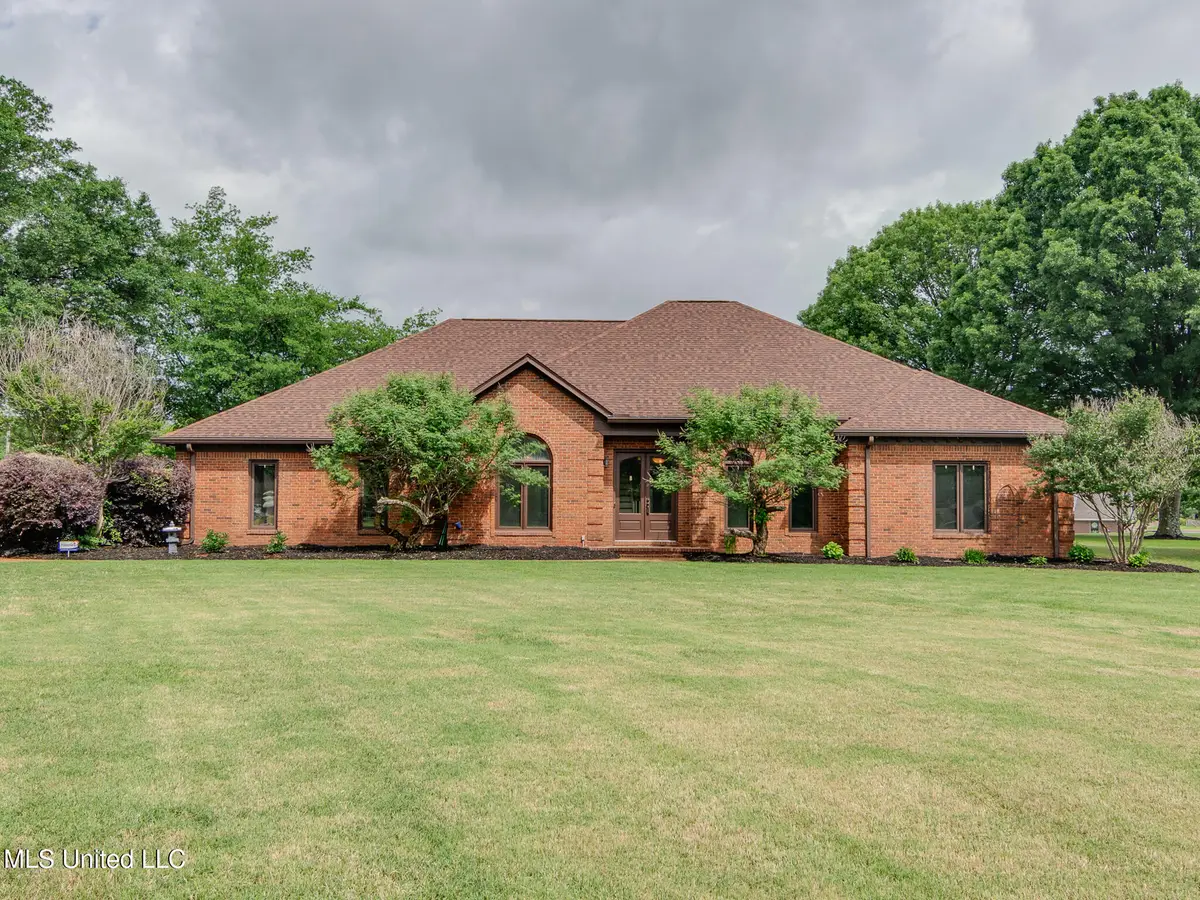


3480 Hillsdale Drive,Olive Branch, MS 38654
$499,900
- 5 Beds
- 3 Baths
- 3,517 sq. ft.
- Single family
- Active
Listed by:stephanie h risher
Office:dream maker realty
MLS#:4112201
Source:MS_UNITED
Price summary
- Price:$499,900
- Price per sq. ft.:$142.14
About this home
BACK ON THE MARKET AT NO FAULT OF THE SELLER! SALE OF BUYERS HOME FELL THROUGH. 3,500 square feet on one level, with an amazing screen-covered pool, all on 1.67 acres!! This home is truly one of a kind! Located in a quiet cove in an established neighborhood filled with trees and character, this stunning home sits on a serene lot, offering the perfect blend of privacy, space and luxury. Inside, the residence boasts 5 large bedrooms, adorned with elegant trim and built-in bookshelves. A wood-burning fireplace surrounded by floor to ceiling built-in bookshelves highlights the large living room. From the living room, French doors open to the bright all-season sunroom lined with windows, creating a warm and inviting space to relax. The kitchen features custom cabinets with soft closing drawers, pull out drawers in most of the cabinets, stainless steel appliances, a Viking 6-burner gas cooktop, double ovens, and accent lighting. A formal dining room and a large breakfast room provide plenty of space to entertain and host holiday meals. The primary suite has a large sitting area, along with access to the sunroom and pool and is separated from the other four bedrooms to ensure privacy and relaxation. Upstairs offers an expandable space large enough for two additional bedrooms and is already plumbed-in for a fourth full bath. But the highlight of this home has to be the screen-enclosed gunite saltwater pool. Ideal for year-round enjoyment and entertaining without the nuisance of insects or debris. Surrounded by lush landscaping and mature trees, this property provides a peaceful retreat while still being conveniently located near local amenities. You really must see it today!
Contact an agent
Home facts
- Year built:1989
- Listing Id #:4112201
- Added:102 day(s) ago
- Updated:August 13, 2025 at 12:40 AM
Rooms and interior
- Bedrooms:5
- Total bathrooms:3
- Full bathrooms:3
- Half bathrooms:1
- Living area:3,517 sq. ft.
Heating and cooling
- Cooling:Ceiling Fan(s), Central Air, Electric
- Heating:Central, Natural Gas
Structure and exterior
- Year built:1989
- Building area:3,517 sq. ft.
- Lot area:1.67 Acres
Schools
- High school:Desoto Central
- Middle school:Desoto Central
- Elementary school:Pleasant Hill
Utilities
- Water:Public
Finances and disclosures
- Price:$499,900
- Price per sq. ft.:$142.14
New listings near 3480 Hillsdale Drive
- New
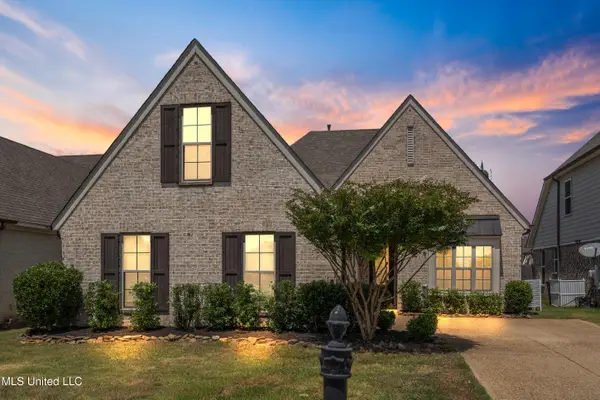 $335,000Active2 beds 2 baths2,012 sq. ft.
$335,000Active2 beds 2 baths2,012 sq. ft.8748 Purple Martin Drive, Olive Branch, MS 38654
MLS# 4122486Listed by: BEST REAL ESTATE COMPANY, LLC - New
 $399,900Active4 beds 2 baths2,329 sq. ft.
$399,900Active4 beds 2 baths2,329 sq. ft.5217 Nail Road, Olive Branch, MS 38654
MLS# 4122465Listed by: DREAM MAKER REALTY - New
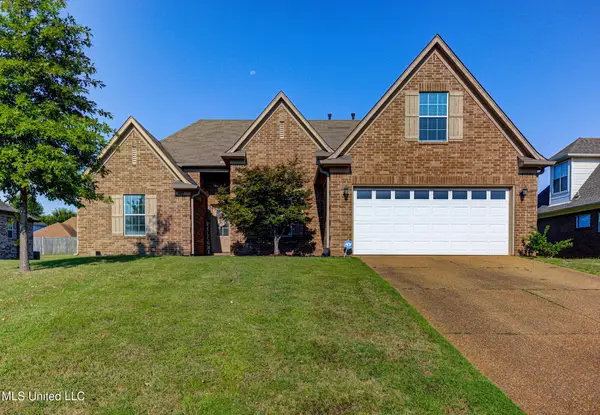 $329,900Active4 beds 2 baths1,883 sq. ft.
$329,900Active4 beds 2 baths1,883 sq. ft.9097 Gavin Drive, Olive Branch, MS 38654
MLS# 4122376Listed by: THE HOME PARTNERS REALTY, LLC - New
 $364,000Active4 beds 3 baths2,170 sq. ft.
$364,000Active4 beds 3 baths2,170 sq. ft.4838 N Terrace Stone Drive, Olive Branch, MS 38654
MLS# 4122377Listed by: JIM JONES, BROKER - New
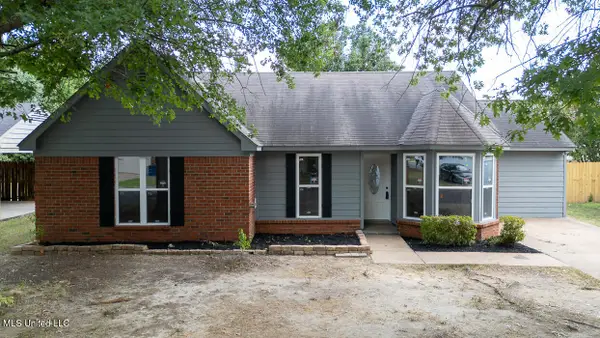 $235,000Active3 beds 2 baths1,324 sq. ft.
$235,000Active3 beds 2 baths1,324 sq. ft.10335 Yates Drive, Olive Branch, MS 38654
MLS# 4122316Listed by: CRYE-LEIKE OF MS-SH - New
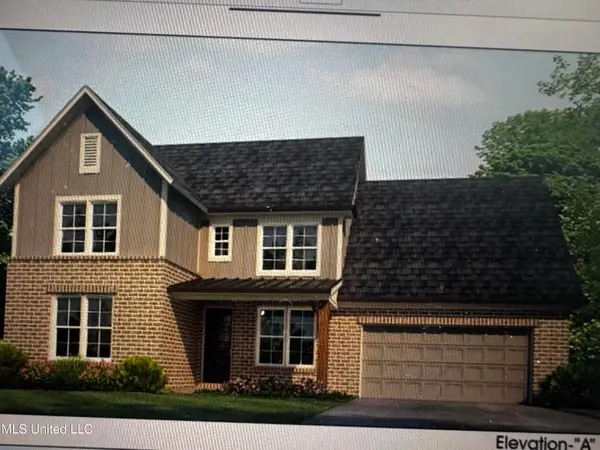 $424,275Active3 beds 2 baths2,540 sq. ft.
$424,275Active3 beds 2 baths2,540 sq. ft.13518 Broadmore Lane, Olive Branch, MS 38654
MLS# 4122287Listed by: GRANT NEW HOMES LLC DBA GRANT & CO. - New
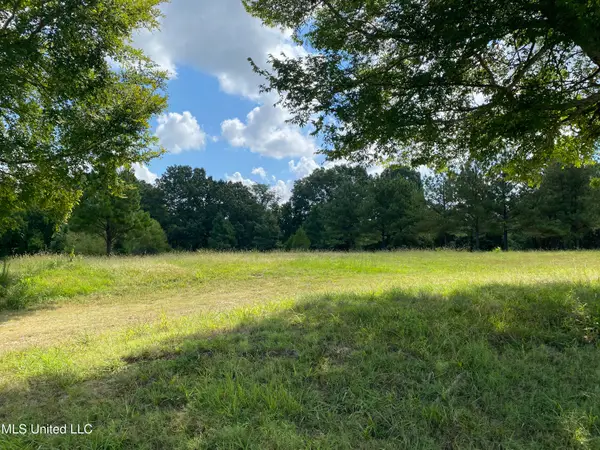 $175,000Active2 Acres
$175,000Active2 Acres6826 Payne Ln Lane, Olive Branch, MS 38654
MLS# 4122183Listed by: CUTTS TEAM REAL ESTATE - New
 $319,000Active3 beds 2 baths1,987 sq. ft.
$319,000Active3 beds 2 baths1,987 sq. ft.9158 Lakeside Drive, Olive Branch, MS 38654
MLS# 4122176Listed by: TRUST REALTY GROUP  $345,000Pending3 beds 2 baths1,882 sq. ft.
$345,000Pending3 beds 2 baths1,882 sq. ft.4903 W Margarette Circle, Olive Branch, MS 38654
MLS# 4122175Listed by: THE FIRM REAL ESTATE LLC- Open Sun, 2 to 4pmNew
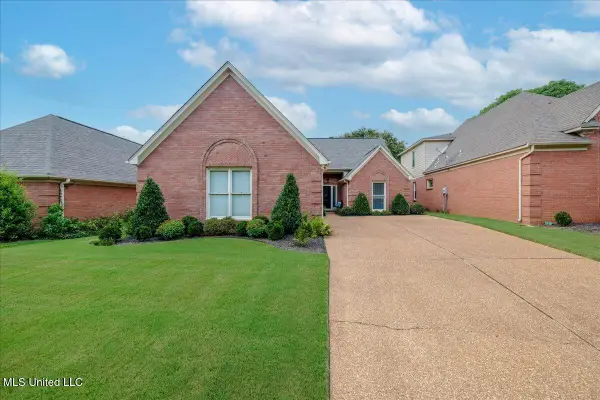 $279,900Active3 beds 2 baths1,700 sq. ft.
$279,900Active3 beds 2 baths1,700 sq. ft.6650 Player Drive, Olive Branch, MS 38654
MLS# 4122151Listed by: EXP REALTY

