4943 W Margarette Circle, Olive Branch, MS 38654
Local realty services provided by:Better Homes and Gardens Real Estate Traditions
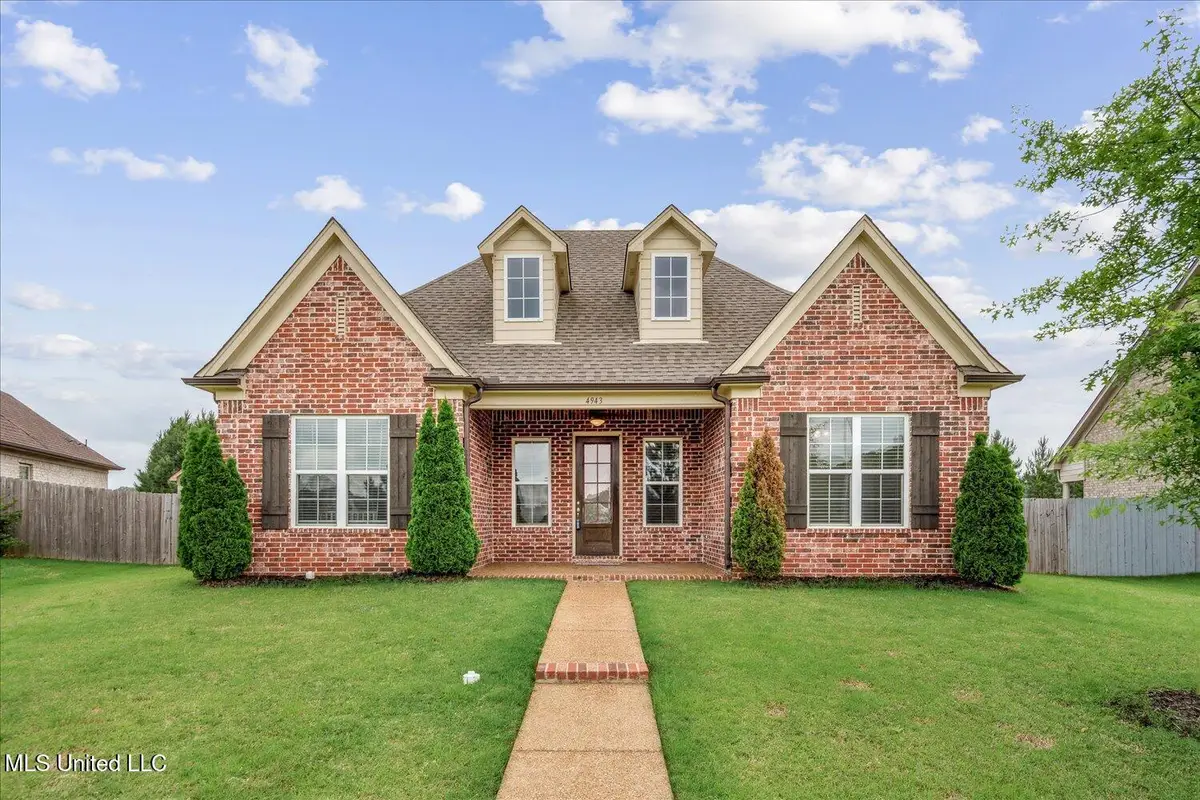
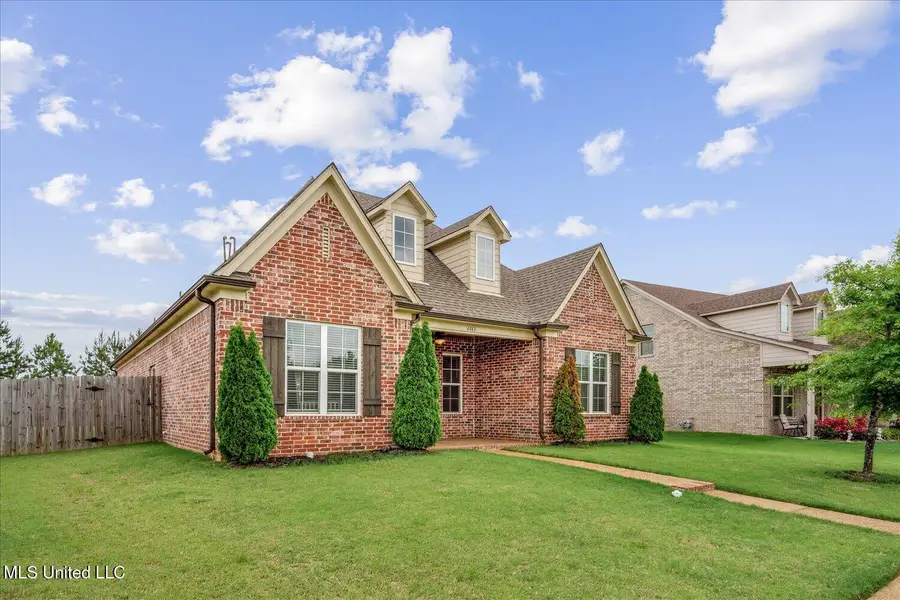
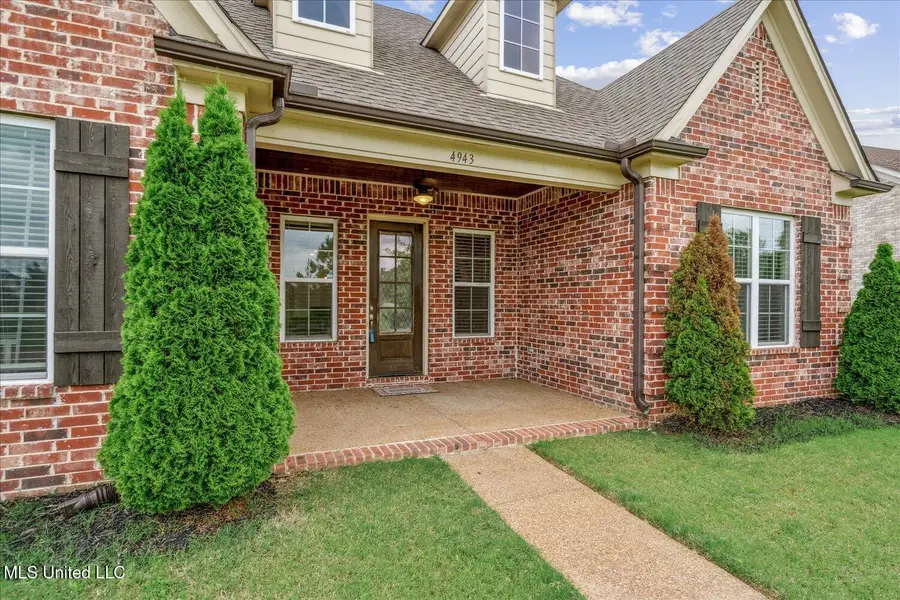
4943 W Margarette Circle,Olive Branch, MS 38654
$345,000
- 4 Beds
- 2 Baths
- 2,028 sq. ft.
- Single family
- Pending
Listed by:carrie j crowell
Office:keller williams realty - ms
MLS#:4113675
Source:MS_UNITED
Price summary
- Price:$345,000
- Price per sq. ft.:$170.12
About this home
Welcome to this beautiful 4-bedroom, 2-bath home in Margarette Manor! Enjoy a charming front porch with a peaceful view, leading into an open-concept floor plan. The great room features nailed-down hardwood floors and a ventless, tiled fireplace. The kitchen offers an abundance of natural light, granite countertops, an island, and stainless steel appliances. The spacious primary suite includes a luxury bath with double vanities, a jetted tub, separate shower, and a large walk-in closet. Two additional bedrooms are located on the main floor, with a versatile fourth bedroom upstairs—perfect for a playroom, office, or guest suite. Smooth ceilings throughout add a sleek finish. The fenced backyard features a lovely patio area, ideal for outdoor entertaining. Don't miss your chance to see this stunning home!
Contact an agent
Home facts
- Year built:2020
- Listing Id #:4113675
- Added:85 day(s) ago
- Updated:August 07, 2025 at 07:16 AM
Rooms and interior
- Bedrooms:4
- Total bathrooms:2
- Full bathrooms:2
- Living area:2,028 sq. ft.
Heating and cooling
- Cooling:Central Air
- Heating:Central
Structure and exterior
- Year built:2020
- Building area:2,028 sq. ft.
- Lot area:0.24 Acres
Schools
- High school:Desoto Central
- Middle school:Desoto Central
- Elementary school:Pleasant Hill
Utilities
- Water:Public
- Sewer:Sewer Connected
Finances and disclosures
- Price:$345,000
- Price per sq. ft.:$170.12
New listings near 4943 W Margarette Circle
- New
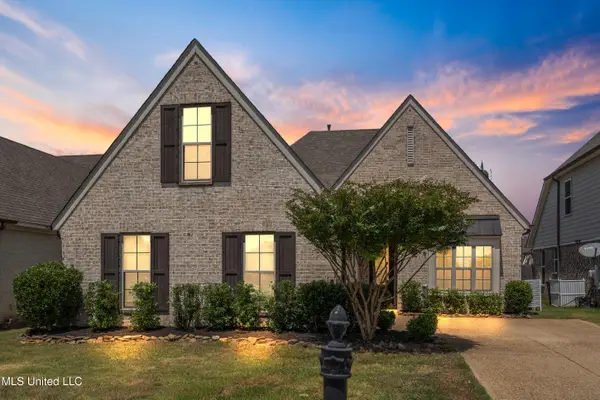 $335,000Active4 beds 2 baths2,012 sq. ft.
$335,000Active4 beds 2 baths2,012 sq. ft.8748 Purple Martin Drive, Olive Branch, MS 38654
MLS# 4122486Listed by: BEST REAL ESTATE COMPANY, LLC - New
 $399,900Active4 beds 2 baths2,329 sq. ft.
$399,900Active4 beds 2 baths2,329 sq. ft.5217 Nail Road, Olive Branch, MS 38654
MLS# 4122465Listed by: DREAM MAKER REALTY - New
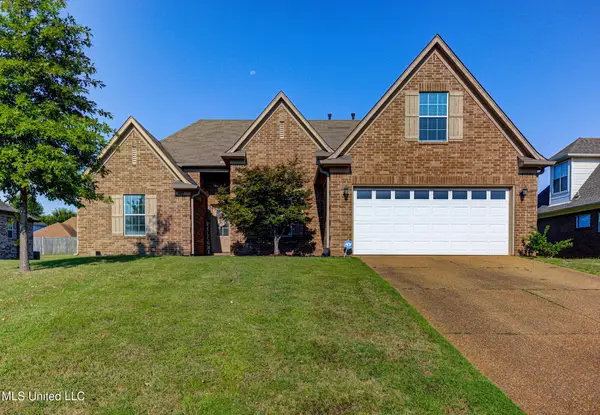 $329,900Active4 beds 2 baths1,883 sq. ft.
$329,900Active4 beds 2 baths1,883 sq. ft.9097 Gavin Drive, Olive Branch, MS 38654
MLS# 4122376Listed by: THE HOME PARTNERS REALTY, LLC - New
 $364,000Active4 beds 3 baths2,170 sq. ft.
$364,000Active4 beds 3 baths2,170 sq. ft.4838 N Terrace Stone Drive, Olive Branch, MS 38654
MLS# 4122377Listed by: JIM JONES, BROKER - New
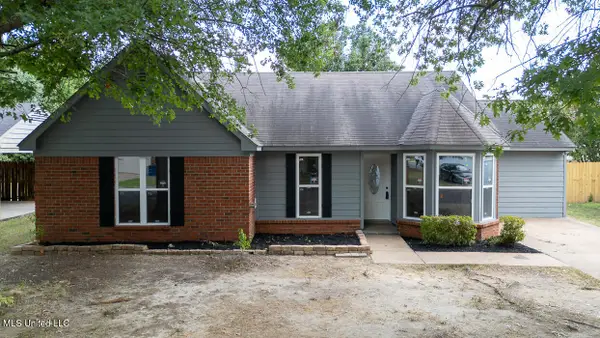 $235,000Active3 beds 2 baths1,324 sq. ft.
$235,000Active3 beds 2 baths1,324 sq. ft.10335 Yates Drive, Olive Branch, MS 38654
MLS# 4122316Listed by: CRYE-LEIKE OF MS-SH - New
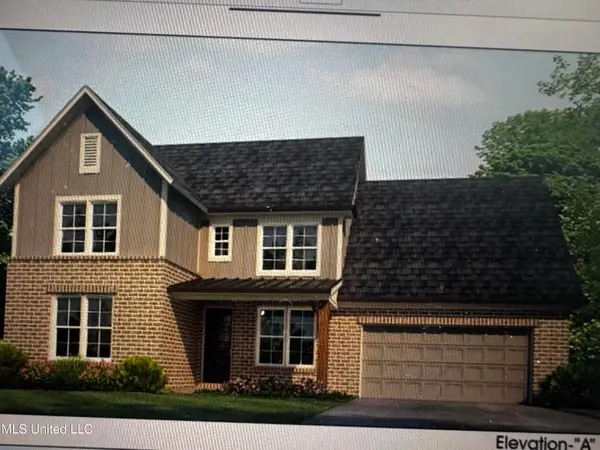 $424,275Active3 beds 2 baths2,540 sq. ft.
$424,275Active3 beds 2 baths2,540 sq. ft.13518 Broadmore Lane, Olive Branch, MS 38654
MLS# 4122287Listed by: GRANT NEW HOMES LLC DBA GRANT & CO. - New
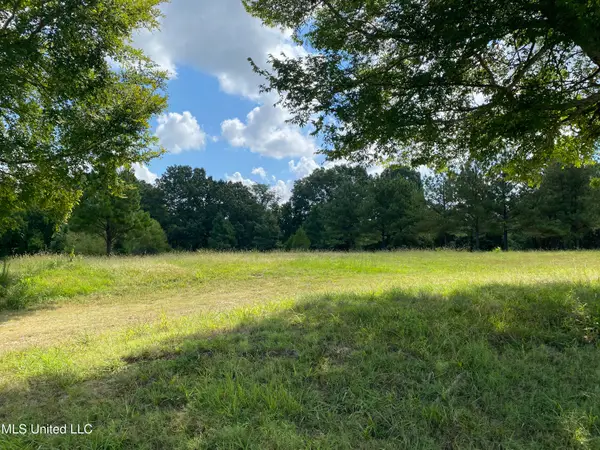 $175,000Active2 Acres
$175,000Active2 Acres6826 Payne Ln Lane, Olive Branch, MS 38654
MLS# 4122183Listed by: CUTTS TEAM REAL ESTATE - New
 $319,000Active3 beds 2 baths1,987 sq. ft.
$319,000Active3 beds 2 baths1,987 sq. ft.9158 Lakeside Drive, Olive Branch, MS 38654
MLS# 4122176Listed by: TRUST REALTY GROUP  $345,000Pending3 beds 2 baths1,882 sq. ft.
$345,000Pending3 beds 2 baths1,882 sq. ft.4903 W Margarette Circle, Olive Branch, MS 38654
MLS# 4122175Listed by: THE FIRM REAL ESTATE LLC- Open Sun, 2 to 4pmNew
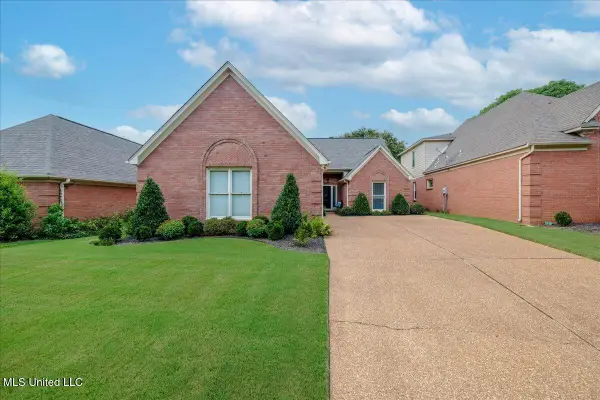 $279,900Active3 beds 2 baths1,700 sq. ft.
$279,900Active3 beds 2 baths1,700 sq. ft.6650 Player Drive, Olive Branch, MS 38654
MLS# 4122151Listed by: EXP REALTY

