5299 Borden Creek Drive, Olive Branch, MS 38654
Local realty services provided by:Better Homes and Gardens Real Estate Expect Realty
Listed by:jennifer woods
Office:d r horton inc (memphis)
MLS#:4107725
Source:MS_UNITED
Price summary
- Price:$435,990
- Price per sq. ft.:$163.23
About this home
Step into this stunning Dover floorplan home, offering a modern and spacious living environment. Ideal for families or avid entertainers. The open floor concept seamlessly connects the living, dining, and kitchen areas, creating a welcoming ambiance as soon as you enter. The chef's kitchen boasts granite countertops, stainless steel appliances, and ample cabinet space, making meal preparation or hosting gatherings a delight. Retreat to the luxurious master suite with a spacious bedroom, soaking tub, and separate shower. Mohawk RevWood flooring in main areas adds elegance and durability, while carpeted bedrooms offer warmth. Stylish tile adorns the bathrooms, enhancing the home's overall aesthetic. A spacious 2-car garage and a backyard with ample room for outdoor activities and entertaining complete this charming property. Conveniently situated off Pleasant Hill Road in a sought-after neighborhood, this home is a must-see. Don't miss the chance to call this Dover floorplan home yours. Schedule a showing today to experience its comfort, style, and functionality.
All homes include blinds, a Smart Home package, a gas range, a microwave, a dishwasher, and a refrigerator! Community pool and more! We offer up to $10,000 in closing costs with a Special Below Market Rate through our preferred lender.
Contact an agent
Home facts
- Year built:2025
- Listing ID #:4107725
- Added:197 day(s) ago
- Updated:October 08, 2025 at 07:58 AM
Rooms and interior
- Bedrooms:5
- Total bathrooms:3
- Full bathrooms:3
- Living area:2,671 sq. ft.
Heating and cooling
- Cooling:Central Air
- Heating:Central
Structure and exterior
- Year built:2025
- Building area:2,671 sq. ft.
- Lot area:0.45 Acres
Schools
- High school:Desoto Central
- Middle school:Desoto Central
- Elementary school:Pleasant Hill
Utilities
- Water:Public
- Sewer:Public Sewer
Finances and disclosures
- Price:$435,990
- Price per sq. ft.:$163.23
New listings near 5299 Borden Creek Drive
- Open Sat, 2 to 4pmNew
 $394,900Active4 beds 3 baths2,600 sq. ft.
$394,900Active4 beds 3 baths2,600 sq. ft.4103 W Dearden Drive, Olive Branch, MS 38654
MLS# 4128007Listed by: LOCAL AGENCY REALTY GROUP - New
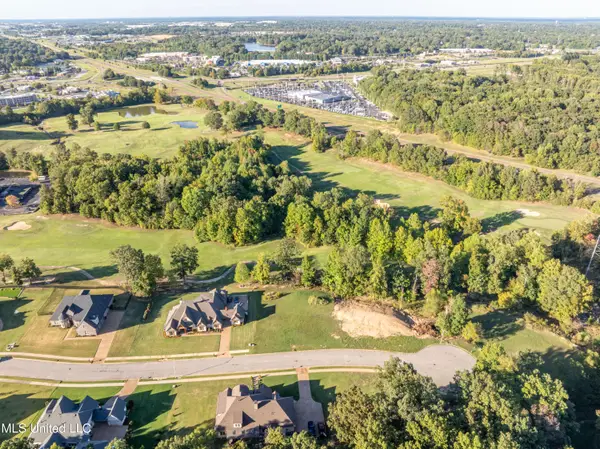 $40,000Active0.45 Acres
$40,000Active0.45 Acres7752 Rowlett Drive, Olive Branch, MS 38654
MLS# 4127857Listed by: KELLER WILLIAMS - New
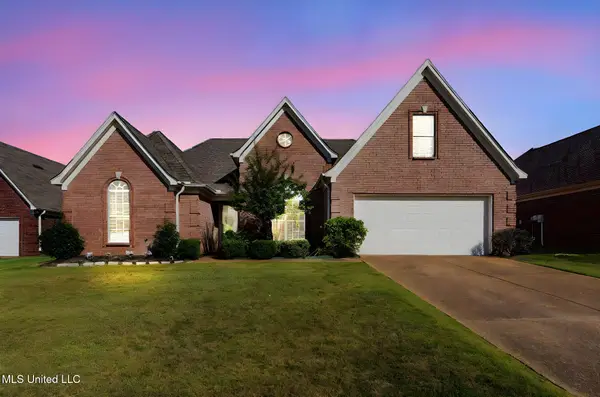 $330,000Active4 beds 2 baths2,185 sq. ft.
$330,000Active4 beds 2 baths2,185 sq. ft.7868 Plantation Ridge Cove, Olive Branch, MS 38654
MLS# 4127848Listed by: KELLER WILLIAMS REALTY - MS - New
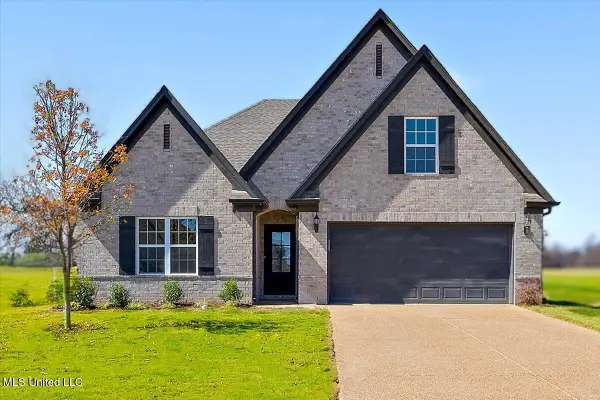 $341,900Active4 beds 3 baths1,954 sq. ft.
$341,900Active4 beds 3 baths1,954 sq. ft.13981 Wesley Banks Boulevard, Olive Branch, MS 38654
MLS# 4127833Listed by: SKY LAKE REALTY LLC - New
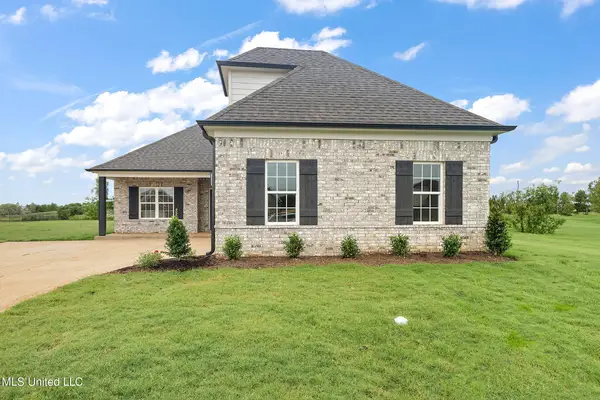 $322,900Active4 beds 2 baths1,839 sq. ft.
$322,900Active4 beds 2 baths1,839 sq. ft.6436 E John Hamilton Way, Olive Branch, MS 38654
MLS# 4127837Listed by: SKY LAKE REALTY LLC - New
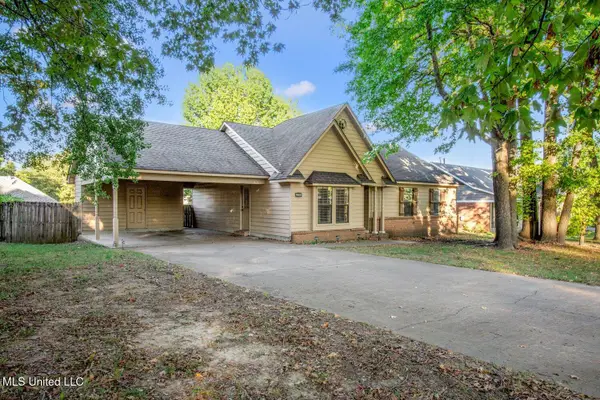 $235,000Active3 beds 2 baths1,384 sq. ft.
$235,000Active3 beds 2 baths1,384 sq. ft.9800 Cherokee Drive, Olive Branch, MS 38654
MLS# 4127777Listed by: KELLER WILLIAMS REALTY - MS - New
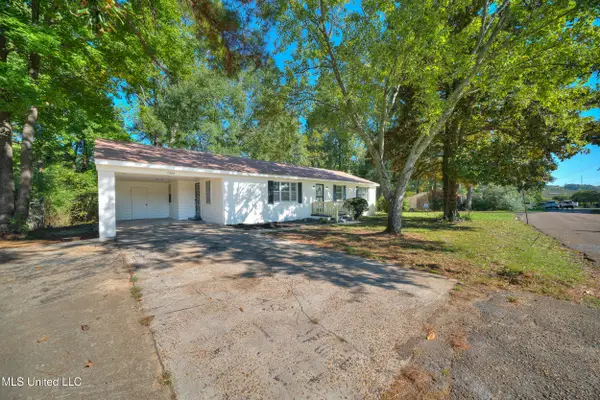 $249,999Active3 beds 2 baths1,693 sq. ft.
$249,999Active3 beds 2 baths1,693 sq. ft.7384 Woodland Drive, Olive Branch, MS 38654
MLS# 4127706Listed by: PINNACLE REALTY - New
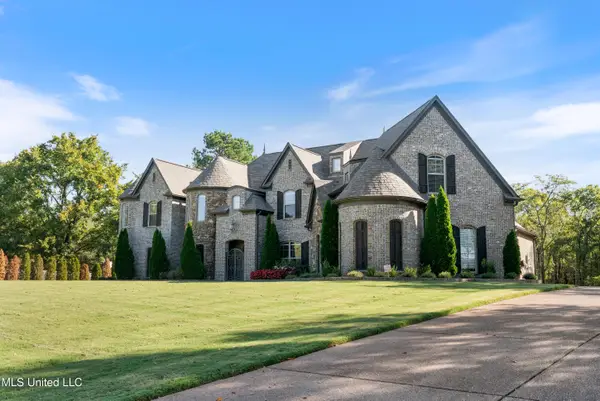 $1,150,000Active4 beds 4 baths5,200 sq. ft.
$1,150,000Active4 beds 4 baths5,200 sq. ft.3406 Bethel Road, Olive Branch, MS 38654
MLS# 4127619Listed by: KELLER WILLIAMS REALTY (BOF) - New
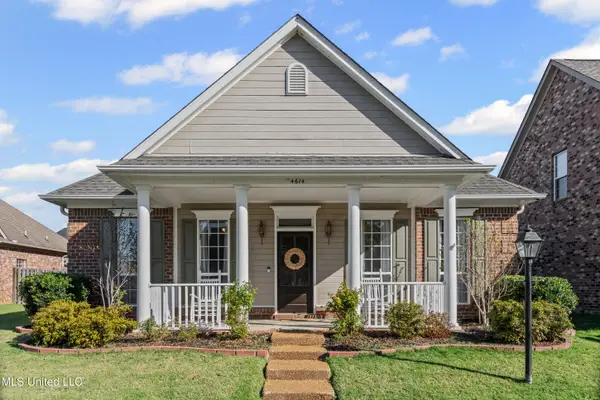 $335,000Active3 beds 2 baths1,932 sq. ft.
$335,000Active3 beds 2 baths1,932 sq. ft.4614 Stone Park Boulevard, Olive Branch, MS 38654
MLS# 4127621Listed by: CRYE-LEIKE HERNANDO - New
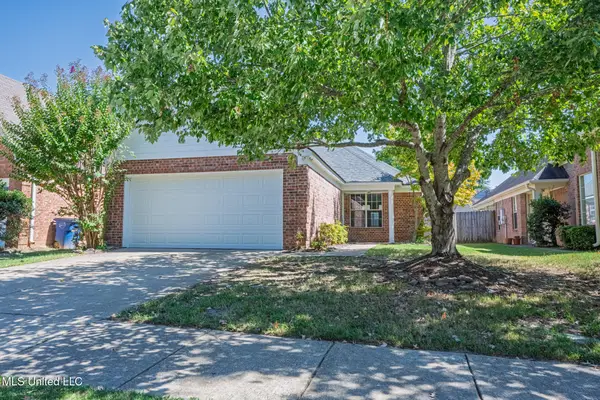 $255,500Active3 beds 2 baths1,330 sq. ft.
$255,500Active3 beds 2 baths1,330 sq. ft.8382 Regal Bend Drive, Olive Branch, MS 38654
MLS# 4127572Listed by: KELLER WILLIAMS REALTY - MS
