5835 South Manor Cove, Olive Branch, MS 38654
Local realty services provided by:Better Homes and Gardens Real Estate Expect Realty
Listed by:jonathan l bunch
Office:best real estate company, llc.
MLS#:4126179
Source:MS_UNITED
Price summary
- Price:$399,000
- Price per sq. ft.:$162
About this home
WOW!! ABSOLUTELY GORGEOUS TOTALLY RENOVATED HOME IN THE SOUGHT AFTER SOUTH MANOR ESTATES SUBDIVISION SITUATED ON A LARGE 1.8 ACRE LOT. ~ 4 BEDROOMS AND 2 1/2 BATHS~ NEW ROOF~ LARGE COVERED FRONT PORCH ~ OVERSIZED 2-CAR GARAGE ~ BEAUTIFUL GREAT ROOM WITH NEW LUXURY VINYL FLOORING, RECESSED LIGHTING, AND FIREPLACE ~ SPACIOUS PRIMARY BEDROOM W/ NEW RECESSED LIGHTING, & 52'' CEILING FAN ~ BRAND NEW LUXURY PRIMARY BATH RENOVATED FROM THE STUDS W/ NEW DOUBLE VANITY SINK, GRANITE COUNTERTOPS, CUSTOM CERAMIC TILE FLOORS, NEW CUSTOM TILED SHOWER, NEW OVERSIZED SOAKER TUB W/ CUSTOM SHIPLAP SURROUND, AND CUSTOM STAINED GLASS WINDOW. ~ ADDITIONAL BEDROOM DOWNSTAIRS W/ A HUGE WALK-IN CLOSET ~ GORGEOUS UPDATED CHEFS KITCHEN WITH TONS OF CABINETS, NEW GRANITE COUNTERTOPS, NEW RECESSED LIGHTING, NEW STAINLESS STEEL APPLIANCES, LARGE NEW CENTER ISLAND, AND A CUSTOM COFFE BAR W/ FLOATING SHELVES ~ UPDATED 1/2 BATH ADJACENT TO THE LAUNDRY ROOM ~ CUSTOM WROUGHT IRON RAILS W/ CUSTOM LUXURY VINYL STAIR TREADS LEADING UPSTAIRS TO TWO BEDROOMS ADJACENT TO A CUSTOM RENOVATED FULL BATH~ LARGE REAR DECK OVERLOOKING A HUGE TREE SHADED LOT WITH A METAL STORAGE SHED. THIS BEAUTIFUL HOME WILL NOT DISAPPOINT! SCHEDULE YOUR APPOINTMENT TODAY!
Contact an agent
Home facts
- Year built:1995
- Listing ID #:4126179
- Added:10 day(s) ago
- Updated:September 30, 2025 at 02:38 AM
Rooms and interior
- Bedrooms:4
- Total bathrooms:3
- Full bathrooms:2
- Half bathrooms:1
- Living area:2,463 sq. ft.
Heating and cooling
- Cooling:Ceiling Fan(s), Central Air, Dual
- Heating:Central
Structure and exterior
- Year built:1995
- Building area:2,463 sq. ft.
- Lot area:1.8 Acres
Schools
- High school:Desoto Central
- Middle school:Desoto Central
- Elementary school:Pleasant Hill
Utilities
- Water:Public
- Sewer:Public Sewer, Sewer Connected
Finances and disclosures
- Price:$399,000
- Price per sq. ft.:$162
- Tax amount:$2,142 (2024)
New listings near 5835 South Manor Cove
- New
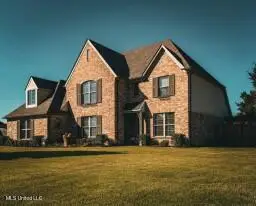 $415,000Active4 beds 3 baths2,654 sq. ft.
$415,000Active4 beds 3 baths2,654 sq. ft.4133 Carolyn Mitchell Drive, Olive Branch, MS 38654
MLS# 4127134Listed by: JOHN GREEN & COMPANY, REALTORS - New
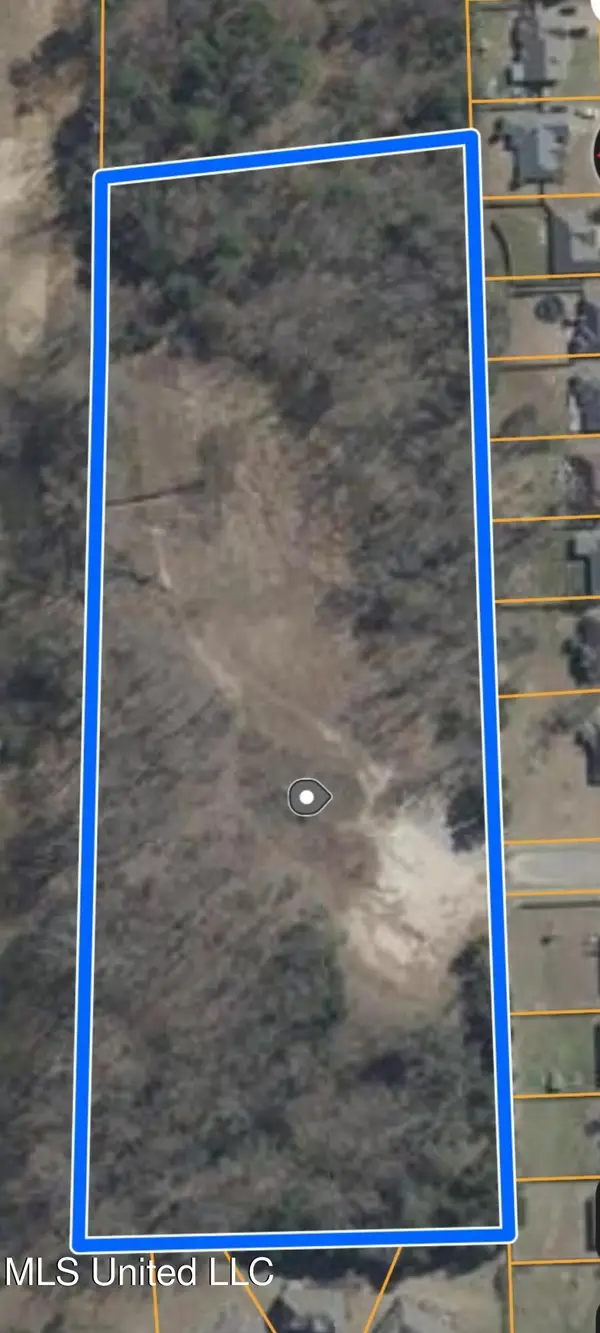 $300,000Active9.7 Acres
$300,000Active9.7 Acres0 Trinity Grove Drive, Olive Branch, MS 38654
MLS# 4127135Listed by: RE/MAX REALTY GROUP - New
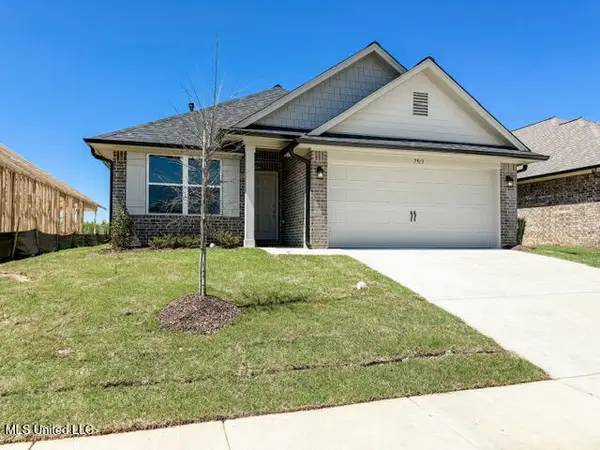 $285,450Active3 beds 2 baths1,425 sq. ft.
$285,450Active3 beds 2 baths1,425 sq. ft.7729 Ferndale Drive, Olive Branch, MS 38654
MLS# 4127122Listed by: ADAMS HOMES, LLC - New
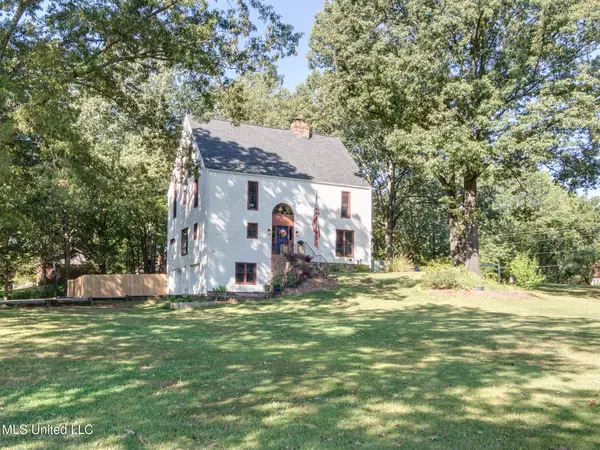 $425,000Active5 beds 3 baths2,886 sq. ft.
$425,000Active5 beds 3 baths2,886 sq. ft.7689 Germantown Road, Olive Branch, MS 38654
MLS# 4127124Listed by: DREAM MAKER REALTY - New
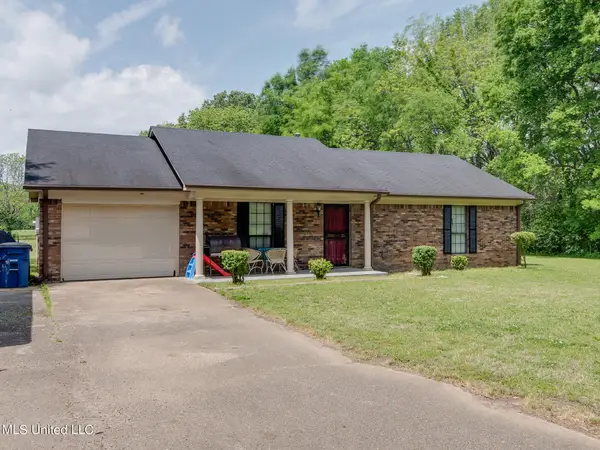 $399,900Active2 beds 2 baths1,300 sq. ft.
$399,900Active2 beds 2 baths1,300 sq. ft.6741 Hacks Cross Road, Olive Branch, MS 38654
MLS# 4127094Listed by: DREAM MAKER REALTY - New
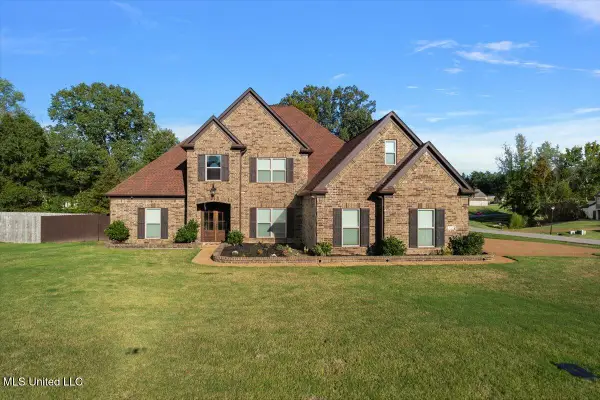 $649,999Active5 beds 3 baths3,581 sq. ft.
$649,999Active5 beds 3 baths3,581 sq. ft.3328 Straw Bridge Road, Olive Branch, MS 38654
MLS# 4127096Listed by: CRYE-LEIKE HERNANDO - New
 $349,900Active3 beds 2 baths2,036 sq. ft.
$349,900Active3 beds 2 baths2,036 sq. ft.4773 Stone Cross Drive, Olive Branch, MS 38654
MLS# 4127060Listed by: UNITED REAL ESTATE MID-SOUTH - New
 $299,900Active3 beds 2 baths1,746 sq. ft.
$299,900Active3 beds 2 baths1,746 sq. ft.8786 Bell Ridge Drive, Olive Branch, MS 38654
MLS# 4127053Listed by: BILL SEXTON REALTY - New
 $272,500Active3 beds 2 baths1,259 sq. ft.
$272,500Active3 beds 2 baths1,259 sq. ft.9164 Superior Cove, Olive Branch, MS 38654
MLS# 4127015Listed by: KAIZEN REALTY - New
 $515,000Active4 beds 3 baths3,100 sq. ft.
$515,000Active4 beds 3 baths3,100 sq. ft.6805 Clarmore Drive, Olive Branch, MS 38654
MLS# 4126983Listed by: CRYE-LEIKE OF MS-OB
