6846 Hawks View, Olive Branch, MS 38654
Local realty services provided by:Better Homes and Gardens Real Estate Expect Realty
6846 Hawks View,Olive Branch, MS 38654
$460,000
- 5 Beds
- 3 Baths
- 2,681 sq. ft.
- Single family
- Pending
Listed by:nannette deshazo
Office:coldwell banker collins-maury southaven
MLS#:4126526
Source:MS_UNITED
Price summary
- Price:$460,000
- Price per sq. ft.:$171.58
- Monthly HOA dues:$41.67
About this home
Step into comfort and style with this spacious 5-bedroom, 3-bath home offering just over 2,600 sq ft. A welcoming front porch sets the tone, while inside you'll find an open design filled with natural light. The kitchen is a cook's dream with a generous island that seats four, gas cooktop, built-in microwave and oven, and a classic white tile backsplash. The living area is anchored by a striking brick fireplace and wood mantel, perfect for cozy evenings. This home provides both a formal dining room with wood beam accents and a casual breakfast nook. The primary suite is large enough for a king bed plus furniture, and the spa-like bath features dual vanities, a soaking tub set in front of a walk-in shower, and a roomy walk-in closet. Other highlights include cubbies with hooks at the garage entry, laundry with a folding counter, a tankless water heater, and a walk-in attic for storage. Outdoors, the covered back patio offers a peaceful view of nature.
Lewisburg school is just outside the neighborhood. Community activities, holiday events, and a pool covered by the HOA fee make this neighborhood truly special. With I-269 only a minute away, commuting throughout the Mid-South is a breeze.
Contact an agent
Home facts
- Year built:2019
- Listing ID #:4126526
- Added:6 day(s) ago
- Updated:September 29, 2025 at 07:14 AM
Rooms and interior
- Bedrooms:5
- Total bathrooms:3
- Full bathrooms:3
- Living area:2,681 sq. ft.
Heating and cooling
- Cooling:Ceiling Fan(s), ENERGY STAR Qualified Equipment
- Heating:Central, Natural Gas
Structure and exterior
- Year built:2019
- Building area:2,681 sq. ft.
- Lot area:0.37 Acres
Schools
- High school:Lewisburg
- Middle school:Lewisburg Middle
- Elementary school:Lewisburg
Utilities
- Water:Public
- Sewer:Public Sewer, Sewer Connected
Finances and disclosures
- Price:$460,000
- Price per sq. ft.:$171.58
- Tax amount:$2,234 (2024)
New listings near 6846 Hawks View
- New
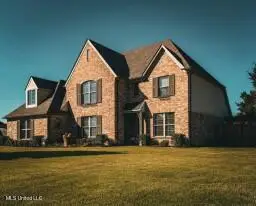 $415,000Active4 beds 3 baths2,654 sq. ft.
$415,000Active4 beds 3 baths2,654 sq. ft.4133 Carolyn Mitchell Drive, Olive Branch, MS 38654
MLS# 4127134Listed by: JOHN GREEN & COMPANY, REALTORS - New
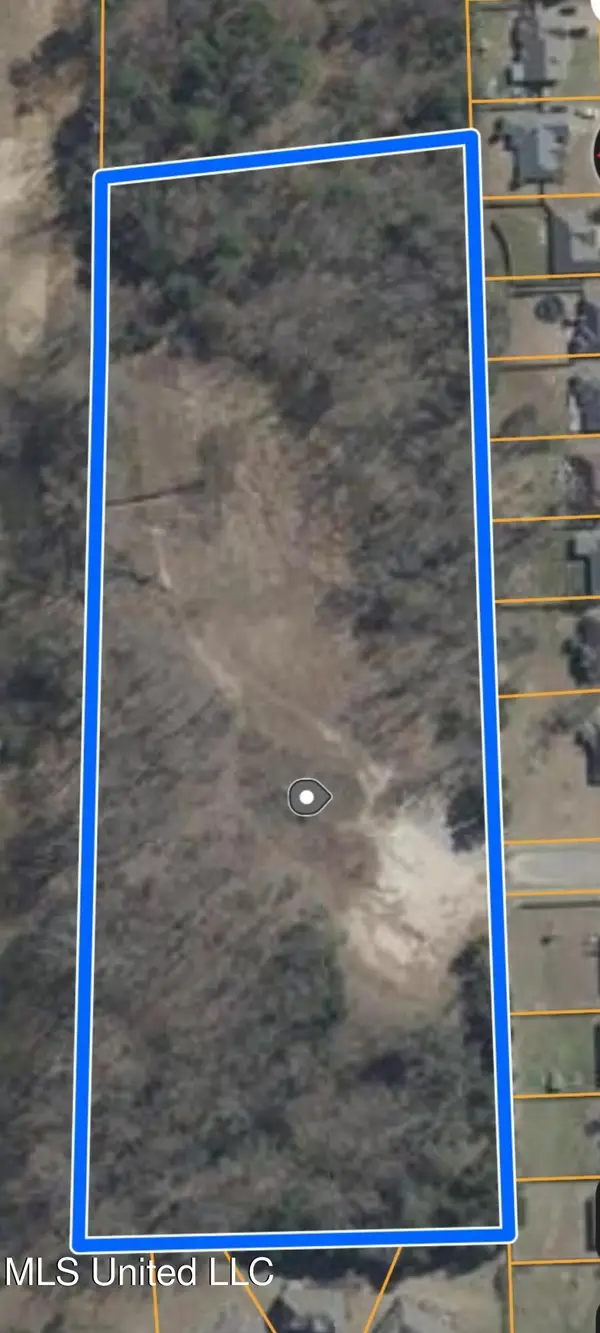 $300,000Active9.7 Acres
$300,000Active9.7 Acres0 Trinity Grove Drive, Olive Branch, MS 38654
MLS# 4127135Listed by: RE/MAX REALTY GROUP - New
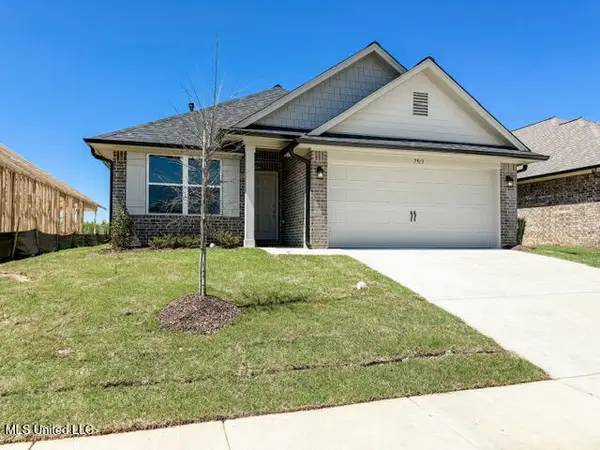 $285,450Active3 beds 2 baths1,425 sq. ft.
$285,450Active3 beds 2 baths1,425 sq. ft.7729 Ferndale Drive, Olive Branch, MS 38654
MLS# 4127122Listed by: ADAMS HOMES, LLC - New
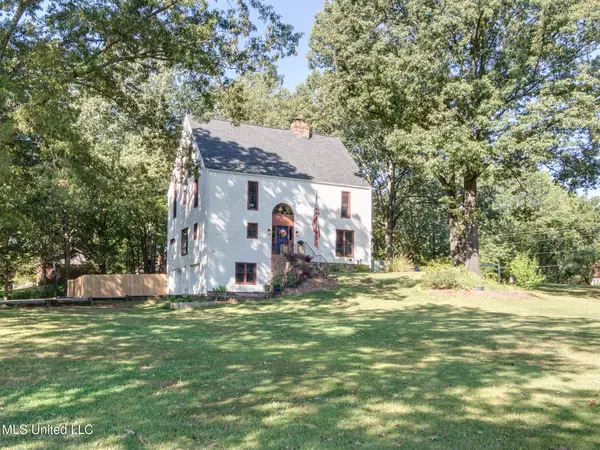 $425,000Active5 beds 3 baths2,886 sq. ft.
$425,000Active5 beds 3 baths2,886 sq. ft.7689 Germantown Road, Olive Branch, MS 38654
MLS# 4127124Listed by: DREAM MAKER REALTY - New
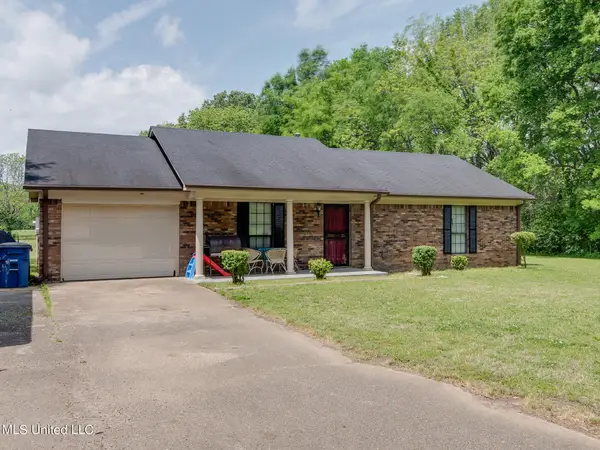 $399,900Active2 beds 2 baths1,300 sq. ft.
$399,900Active2 beds 2 baths1,300 sq. ft.6741 Hacks Cross Road, Olive Branch, MS 38654
MLS# 4127094Listed by: DREAM MAKER REALTY - New
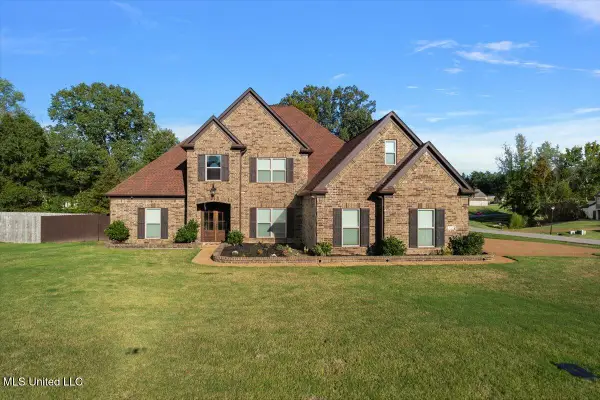 $649,999Active5 beds 3 baths3,581 sq. ft.
$649,999Active5 beds 3 baths3,581 sq. ft.3328 Straw Bridge Road, Olive Branch, MS 38654
MLS# 4127096Listed by: CRYE-LEIKE HERNANDO - New
 $349,900Active3 beds 2 baths2,036 sq. ft.
$349,900Active3 beds 2 baths2,036 sq. ft.4773 Stone Cross Drive, Olive Branch, MS 38654
MLS# 4127060Listed by: UNITED REAL ESTATE MID-SOUTH - New
 $299,900Active3 beds 2 baths1,746 sq. ft.
$299,900Active3 beds 2 baths1,746 sq. ft.8786 Bell Ridge Drive, Olive Branch, MS 38654
MLS# 4127053Listed by: BILL SEXTON REALTY - New
 $272,500Active3 beds 2 baths1,259 sq. ft.
$272,500Active3 beds 2 baths1,259 sq. ft.9164 Superior Cove, Olive Branch, MS 38654
MLS# 4127015Listed by: KAIZEN REALTY - New
 $515,000Active4 beds 3 baths3,100 sq. ft.
$515,000Active4 beds 3 baths3,100 sq. ft.6805 Clarmore Drive, Olive Branch, MS 38654
MLS# 4126983Listed by: CRYE-LEIKE OF MS-OB
