7037 Cedardale Road, Olive Branch, MS 38654
Local realty services provided by:Better Homes and Gardens Real Estate Traditions
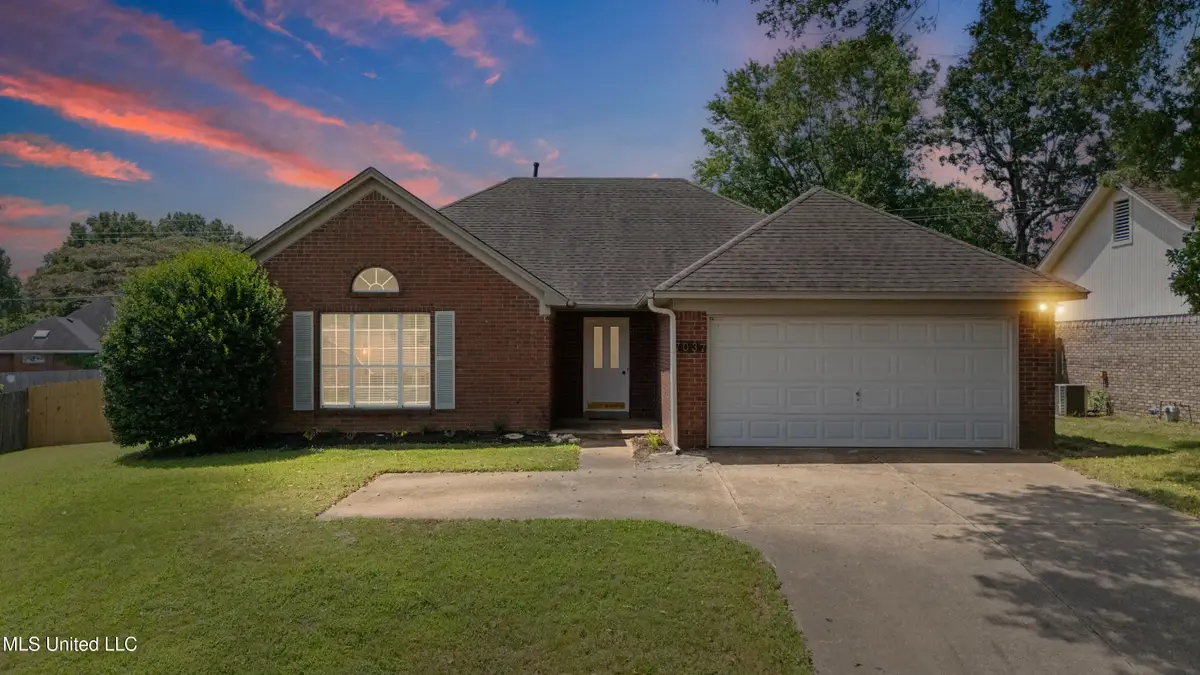
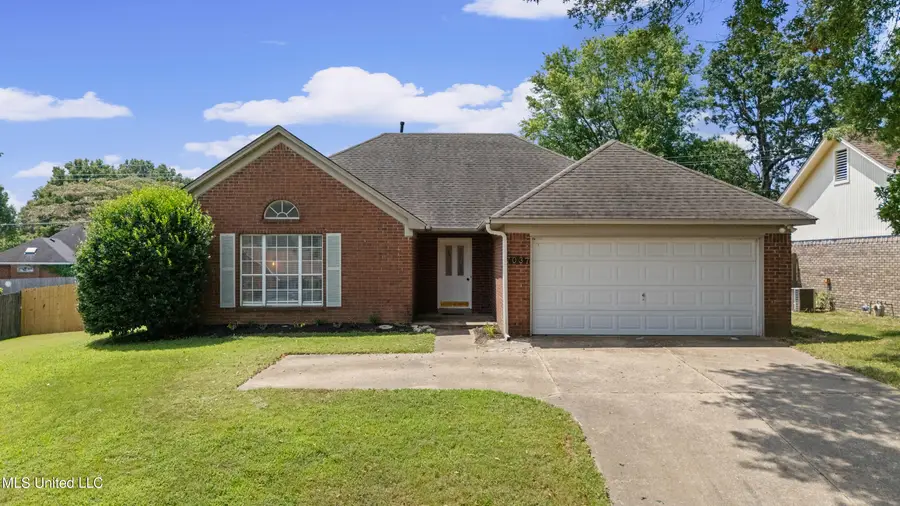
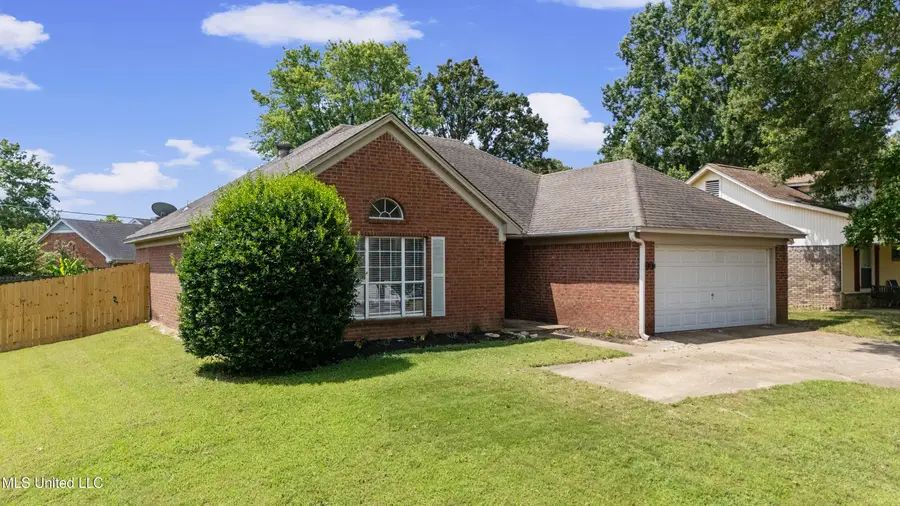
7037 Cedardale Road,Olive Branch, MS 38654
$255,000
- 3 Beds
- 2 Baths
- 1,539 sq. ft.
- Single family
- Pending
Listed by:daniel d ray
Office:re/max realty group
MLS#:4120872
Source:MS_UNITED
Price summary
- Price:$255,000
- Price per sq. ft.:$165.69
About this home
This warm and welcoming all-brick home offers 3 bedrooms, 2 full baths, and 1,539 sq ft of living space in a quiet Olive Branch neighborhood. Recent updates include a brand-new HVAC system and furnace (2024), fresh LVP flooring and carpet, new countertops with a luxury sink, updated electrical and plumbing fixtures, and a new garbage disposal. The open concept design with vaulted ceilings creates a bright, spacious feel, while all bedrooms feature walk-in closets, including double walk-ins in the master. Additional highlights include double attic storage, new privacy blinds, smoke detectors, and a termite contract for peace of mind. The fenced backyard with a large storage shed offers plenty of room to relax or entertain, and the neighborhood amenities include a pool, playground, and tennis courts. Conveniently located near shops and everyday necessities, this home blends comfort, updates, and community living.
Contact an agent
Home facts
- Year built:1993
- Listing Id #:4120872
- Added:15 day(s) ago
- Updated:August 07, 2025 at 07:16 AM
Rooms and interior
- Bedrooms:3
- Total bathrooms:2
- Full bathrooms:2
- Living area:1,539 sq. ft.
Heating and cooling
- Cooling:Ceiling Fan(s), Central Air
- Heating:Central, Fireplace(s)
Structure and exterior
- Year built:1993
- Building area:1,539 sq. ft.
- Lot area:0.28 Acres
Schools
- High school:Desoto Central
- Middle school:Desoto Central
- Elementary school:Pleasant Hill
Utilities
- Water:Public
- Sewer:Sewer Connected
Finances and disclosures
- Price:$255,000
- Price per sq. ft.:$165.69
New listings near 7037 Cedardale Road
- New
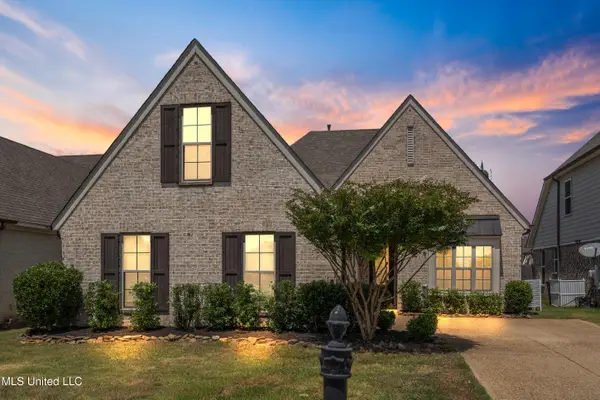 $335,000Active4 beds 2 baths2,012 sq. ft.
$335,000Active4 beds 2 baths2,012 sq. ft.8748 Purple Martin Drive, Olive Branch, MS 38654
MLS# 4122486Listed by: BEST REAL ESTATE COMPANY, LLC - New
 $399,900Active4 beds 2 baths2,329 sq. ft.
$399,900Active4 beds 2 baths2,329 sq. ft.5217 Nail Road, Olive Branch, MS 38654
MLS# 4122465Listed by: DREAM MAKER REALTY - New
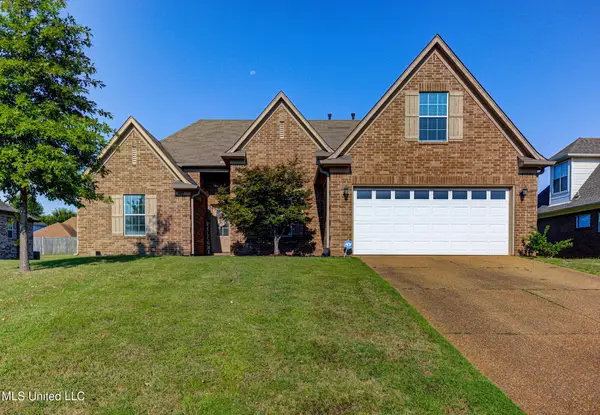 $329,900Active4 beds 2 baths1,883 sq. ft.
$329,900Active4 beds 2 baths1,883 sq. ft.9097 Gavin Drive, Olive Branch, MS 38654
MLS# 4122376Listed by: THE HOME PARTNERS REALTY, LLC - New
 $364,000Active4 beds 3 baths2,170 sq. ft.
$364,000Active4 beds 3 baths2,170 sq. ft.4838 N Terrace Stone Drive, Olive Branch, MS 38654
MLS# 4122377Listed by: JIM JONES, BROKER - New
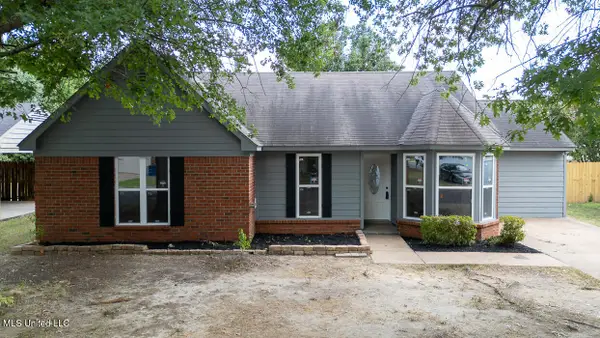 $235,000Active3 beds 2 baths1,324 sq. ft.
$235,000Active3 beds 2 baths1,324 sq. ft.10335 Yates Drive, Olive Branch, MS 38654
MLS# 4122316Listed by: CRYE-LEIKE OF MS-SH - New
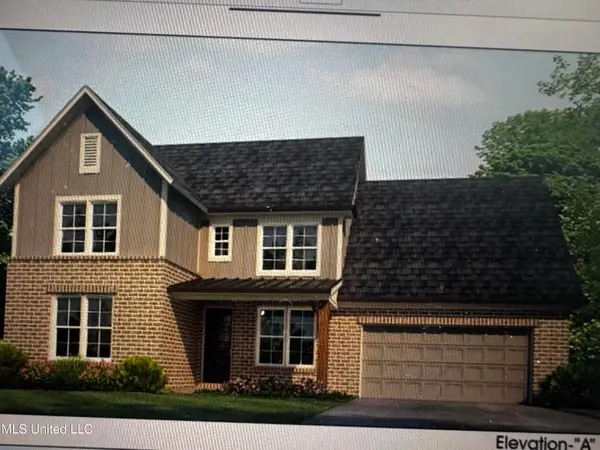 $424,275Active3 beds 2 baths2,540 sq. ft.
$424,275Active3 beds 2 baths2,540 sq. ft.13518 Broadmore Lane, Olive Branch, MS 38654
MLS# 4122287Listed by: GRANT NEW HOMES LLC DBA GRANT & CO. - New
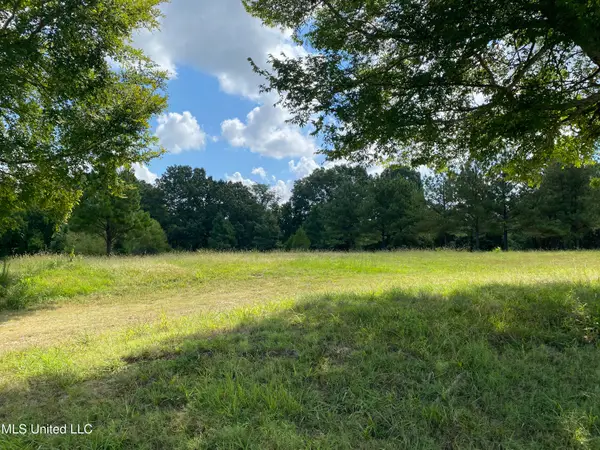 $175,000Active2 Acres
$175,000Active2 Acres6826 Payne Ln Lane, Olive Branch, MS 38654
MLS# 4122183Listed by: CUTTS TEAM REAL ESTATE - New
 $319,000Active3 beds 2 baths1,987 sq. ft.
$319,000Active3 beds 2 baths1,987 sq. ft.9158 Lakeside Drive, Olive Branch, MS 38654
MLS# 4122176Listed by: TRUST REALTY GROUP  $345,000Pending3 beds 2 baths1,882 sq. ft.
$345,000Pending3 beds 2 baths1,882 sq. ft.4903 W Margarette Circle, Olive Branch, MS 38654
MLS# 4122175Listed by: THE FIRM REAL ESTATE LLC- Open Sun, 2 to 4pmNew
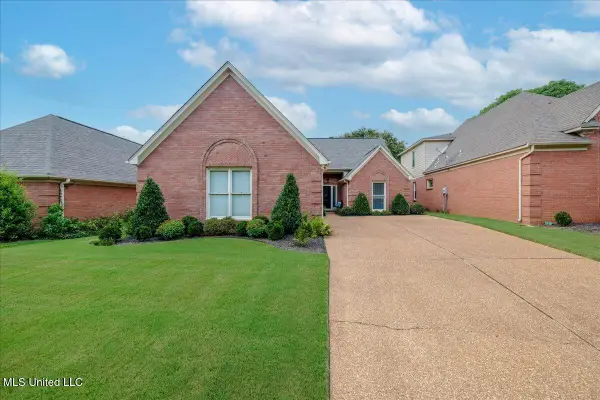 $279,900Active3 beds 2 baths1,700 sq. ft.
$279,900Active3 beds 2 baths1,700 sq. ft.6650 Player Drive, Olive Branch, MS 38654
MLS# 4122151Listed by: EXP REALTY

