17409 Willow Cove, Saucier, MS 39574
Local realty services provided by:Better Homes and Gardens Real Estate Expect Realty
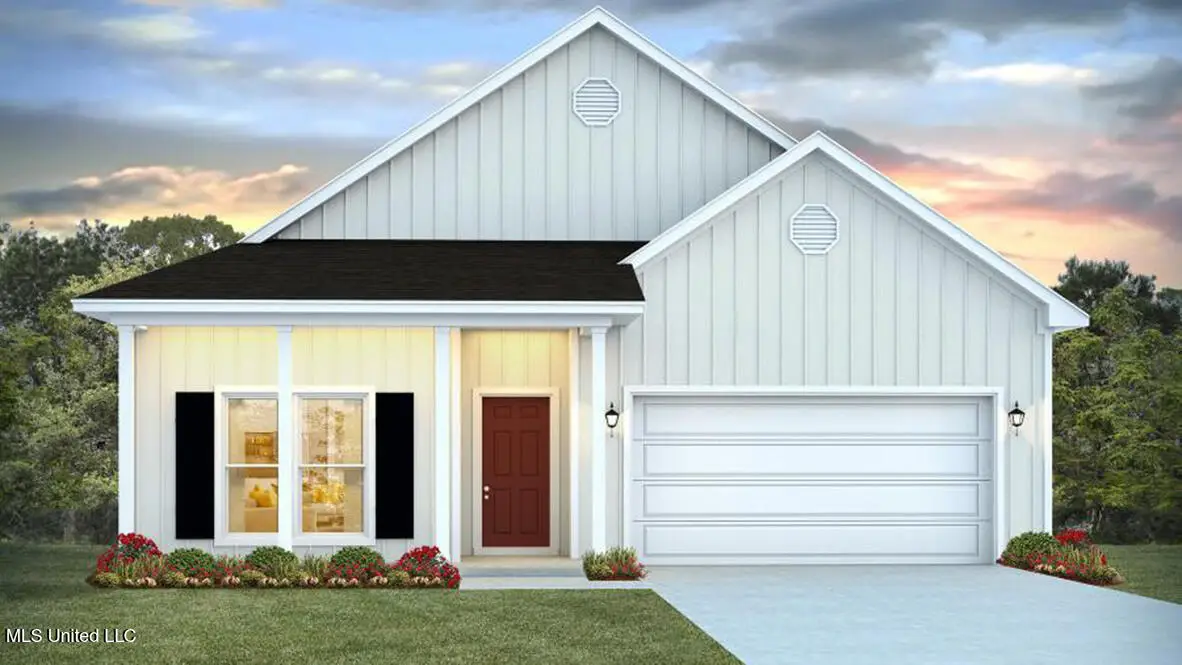

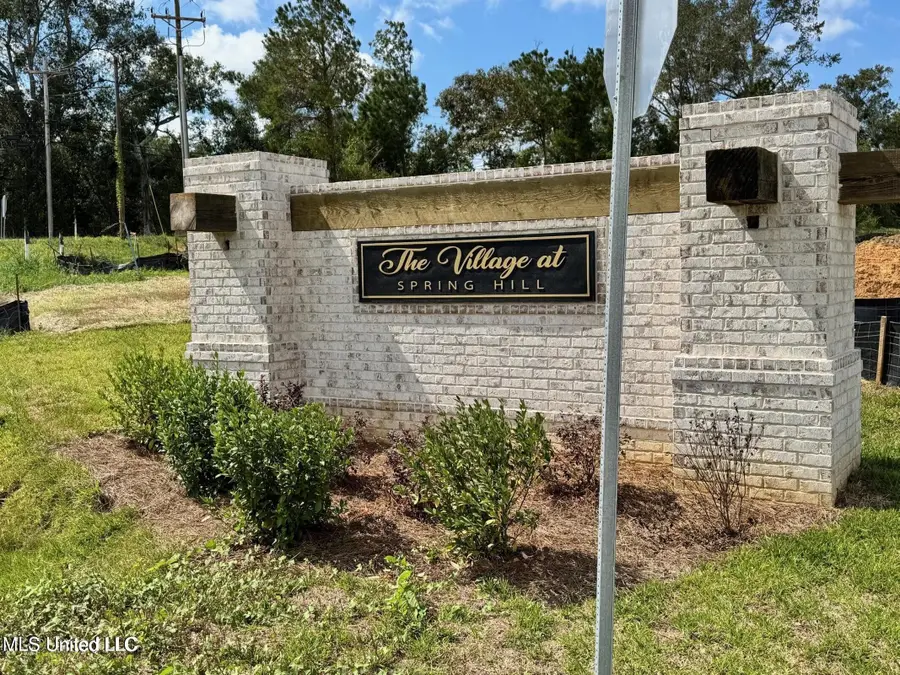
17409 Willow Cove,Saucier, MS 39574
$295,900
- 3 Beds
- 2 Baths
- 1,884 sq. ft.
- Single family
- Pending
Listed by:jim a head
Office:d r horton
MLS#:4115108
Source:MS_UNITED
Price summary
- Price:$295,900
- Price per sq. ft.:$157.06
About this home
The Dover is one of our one-story floorplans featured at The Village at Spring Hill community in Saucier, Mississippi. The Dover floor plan has three bedrooms and two full bathrooms offering over 1,800 square feet of enjoyable space.
As you enter the home, a short hall on the left leads to a bedroom, linen closet and a full bathroom with vanity and shower/tub combination. As you continue through the foyer there is a flex space that can be utilized as a study. Adjacent to the study is another short hall with a hall closet, access to the garage and entry to another bedroom.
Ahead to the main living area, adjacent to the kitchen, is the laundry room that connects to the walk-in closet of the primary bedroom. The kitchen offers a wonderful layout for the home chef with an island and walk-in pantry. The shaker-style cabinetry, granite countertops and stainless-steel appliances offer a clean, modern look. The kitchen is an open concept to the dining area which offers double doors to the covered porch. The living room is open and filled with natural light.
The primary bedroom is located off the living area. The spacious bedroom has access to an ensuite the has a dual sink vanity with granite countertop, standing shower and garden tub. For privacy there is a separate water closet and a large walk-in closet to accommodate just about any wardrobe. As mentioned prior, this walk-in closet has a door accessing the laundry room for convenience.
The Dover includes a Home is Connected smart home technology package which allows you to control your home with your smart device while near or away. Pictures may be of a similar home and not necessarily of the subject property. Pictures are representational only.
Contact an agent
Home facts
- Year built:2025
- Listing Id #:4115108
- Added:72 day(s) ago
- Updated:August 07, 2025 at 07:16 AM
Rooms and interior
- Bedrooms:3
- Total bathrooms:2
- Full bathrooms:2
- Living area:1,884 sq. ft.
Heating and cooling
- Cooling:Ceiling Fan(s), Central Air, ENERGY STAR Qualified Equipment
- Heating:Electric, Heat Pump
Structure and exterior
- Year built:2025
- Building area:1,884 sq. ft.
- Lot area:0.14 Acres
Schools
- High school:Harrison Central
- Middle school:Harrison County 9Th Grade School
- Elementary school:Saucier
Utilities
- Water:Public
Finances and disclosures
- Price:$295,900
- Price per sq. ft.:$157.06
New listings near 17409 Willow Cove
- New
 $39,000Active3.33 Acres
$39,000Active3.33 AcresLot 6 Wortham Road, Saucier, MS 39574
MLS# 4122359Listed by: ASHMAN-MOLLERE REALTY, INC. - New
 $499,000Active3 beds 2 baths2,200 sq. ft.
$499,000Active3 beds 2 baths2,200 sq. ft.4181 Longleaf Place, Saucier, MS 39574
MLS# 4122092Listed by: RAIN RESIDENTIAL - New
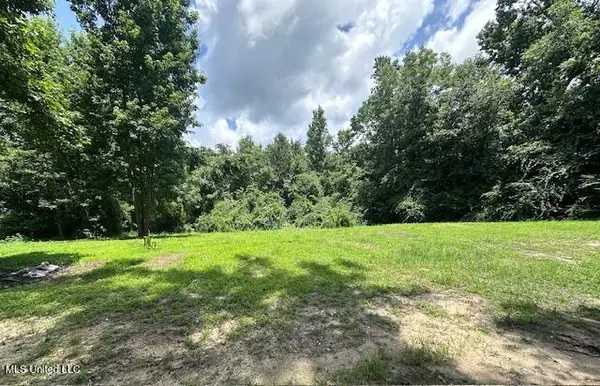 $25,000Active0.67 Acres
$25,000Active0.67 AcresOld Hwy 49, Saucier, MS 39574
MLS# 4121776Listed by: ELLIS REALTY 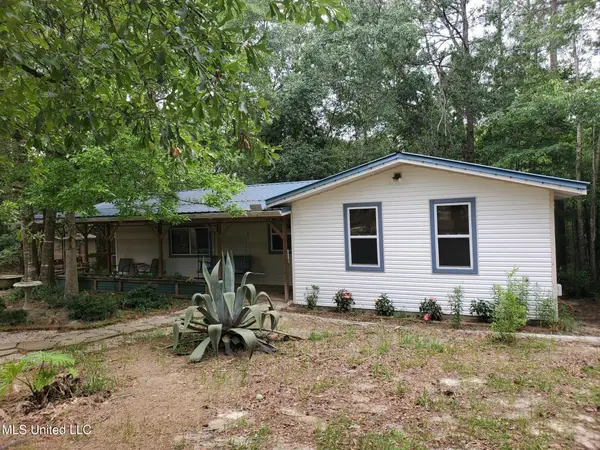 $190,000Pending2 beds 2 baths1,300 sq. ft.
$190,000Pending2 beds 2 baths1,300 sq. ft.18533 Lakewood Court, Saucier, MS 39574
MLS# 4121727Listed by: CENTURY 21 BUSCH REALTY GROUP- New
 $297,500Active3 beds 2 baths2,100 sq. ft.
$297,500Active3 beds 2 baths2,100 sq. ft.19180 High Place, Saucier, MS 39574
MLS# 4121555Listed by: EXP REALTY 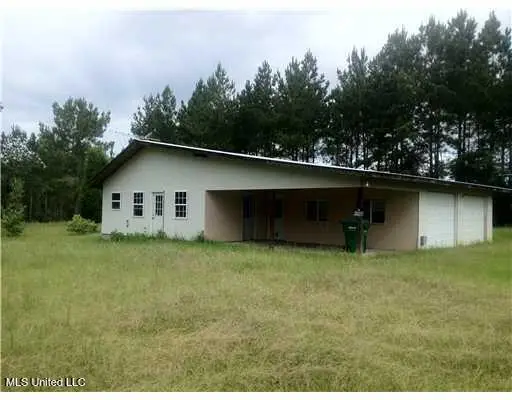 $110,000Pending1 beds 1 baths1,534 sq. ft.
$110,000Pending1 beds 1 baths1,534 sq. ft.14987 Mill Ridge Road, Saucier, MS 39574
MLS# 4121404Listed by: COLDWELL BANKER ALFONSO REALTY-LORRAINE RD- New
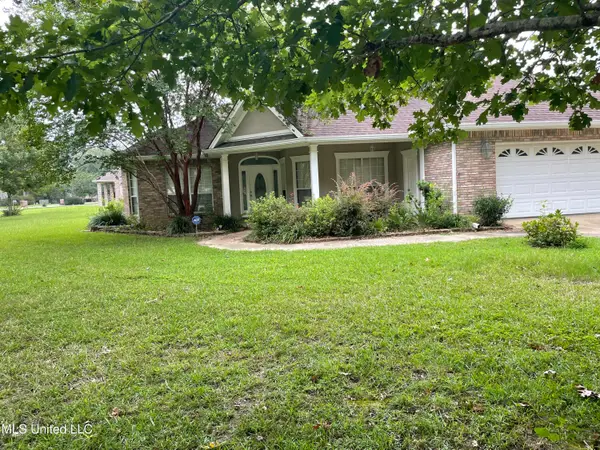 $295,500Active3 beds 2 baths2,382 sq. ft.
$295,500Active3 beds 2 baths2,382 sq. ft.17994 Lake Breeze Drive, Saucier, MS 39574
MLS# 4121346Listed by: HOPE REALTY, LLC. - New
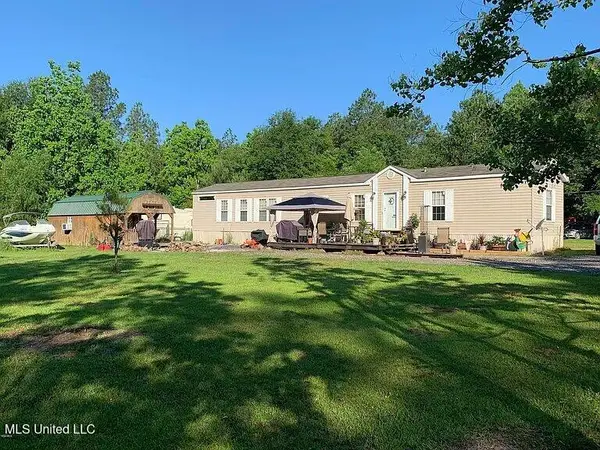 $204,500Active3 beds 2 baths1,678 sq. ft.
$204,500Active3 beds 2 baths1,678 sq. ft.19407 F Ladner Road, Saucier, MS 39574
MLS# 4121263Listed by: EXP REALTY  $82,400Active3.92 Acres
$82,400Active3.92 AcresNhn Bethel Road, Saucier, MS 39574
MLS# 4121036Listed by: EXIT COASTAL GATEWAY REALTY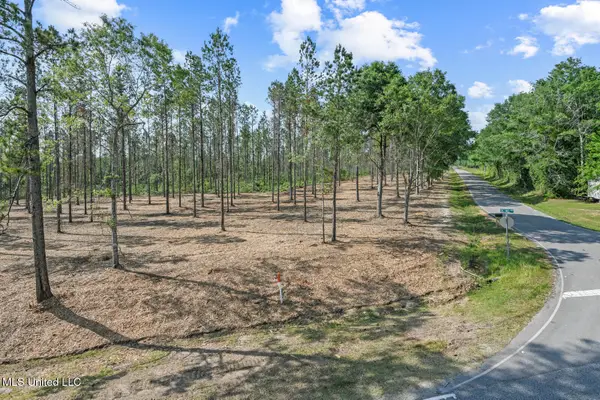 $171,900Active8.61 Acres
$171,900Active8.61 AcresNhn Ramsey Road, Saucier, MS 39574
MLS# 4121039Listed by: EXIT COASTAL GATEWAY REALTY
