19612 Wilson Drive, Saucier, MS 39574
Local realty services provided by:Better Homes and Gardens Real Estate Expect Realty

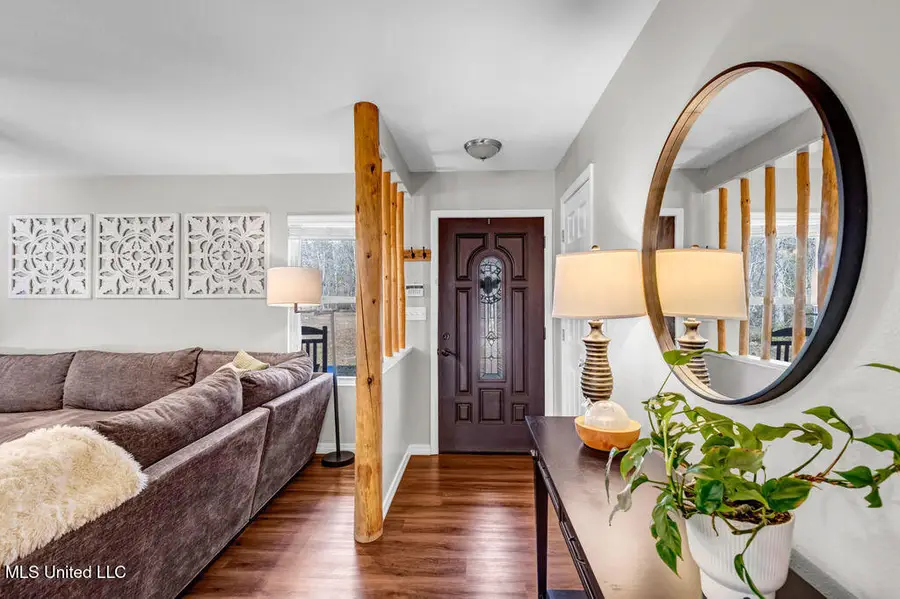

19612 Wilson Drive,Saucier, MS 39574
$355,000
- 3 Beds
- 2 Baths
- 1,575 sq. ft.
- Single family
- Pending
Listed by:daniell l barton
Office:century 21 busch realty group
MLS#:4105254
Source:MS_UNITED
Price summary
- Price:$355,000
- Price per sq. ft.:$225.4
About this home
Secluded All-Brick Ranch on 12.8 Acres - A Private Retreat!
Welcome to your own private paradise! Nestled on 12.8 serene acres, this beautifully maintained 3-bedroom, 2.5 bath all-brick ranch offers the perfect blend of comfort, charm, and outdoor adventure. Set back from the road and surrounded by nature, this home provides ultimate privacy while still being conveniently located.
Step onto the rocking chair front porch and take in the peaceful surroundings. Inside, you'll find a warm and inviting living space with a spacious dining area and a sunroom that floods the home with natural light—perfect for relaxing with your morning coffee or enjoying the view year-round.
The property is an outdoor enthusiast's dream! Whether you're looking for a peaceful retreat or a hunter's haven, you'll love the incredible 2-story deer stand—a unique feature that makes this property truly one of a kind.
Don't miss this rare opportunity to own a private, well-cared-for retreat with endless possibilities.
Buyers Home Warranty is included to have peace of mind your first year of home ownership.
Schedule your showing today!
Contact an agent
Home facts
- Year built:2018
- Listing Id #:4105254
- Added:166 day(s) ago
- Updated:August 07, 2025 at 07:16 AM
Rooms and interior
- Bedrooms:3
- Total bathrooms:2
- Full bathrooms:2
- Half bathrooms:1
- Living area:1,575 sq. ft.
Heating and cooling
- Cooling:Ceiling Fan(s), Central Air, Electric
- Heating:Central, Electric
Structure and exterior
- Year built:2018
- Building area:1,575 sq. ft.
- Lot area:12.8 Acres
Schools
- High school:Harrison Central
- Middle school:West Wortham
- Elementary school:West Wortham
Utilities
- Water:Well
Finances and disclosures
- Price:$355,000
- Price per sq. ft.:$225.4
New listings near 19612 Wilson Drive
- New
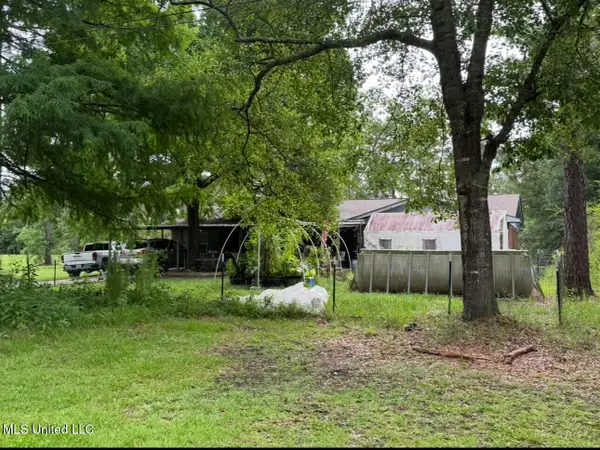 $175,000Active2 beds 2 baths1,429 sq. ft.
$175,000Active2 beds 2 baths1,429 sq. ft.22452 Joe Windom Road, Saucier, MS 39574
MLS# 4122527Listed by: COASTAL REALTY GROUP - New
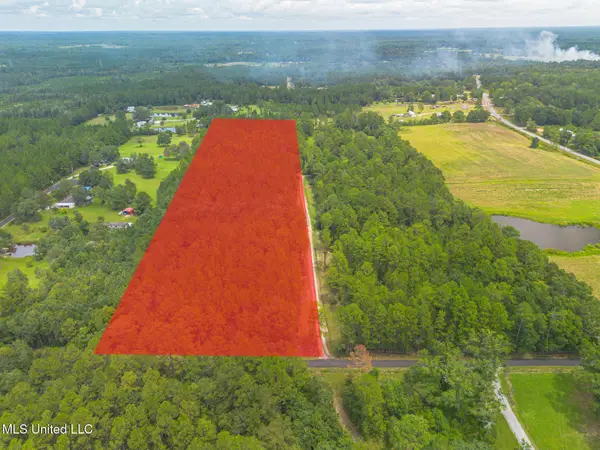 $100,000Active10.2 Acres
$100,000Active10.2 AcresNo Road 204, Saucier, MS 39574
MLS# 4122528Listed by: COASTAL REALTY GROUP - New
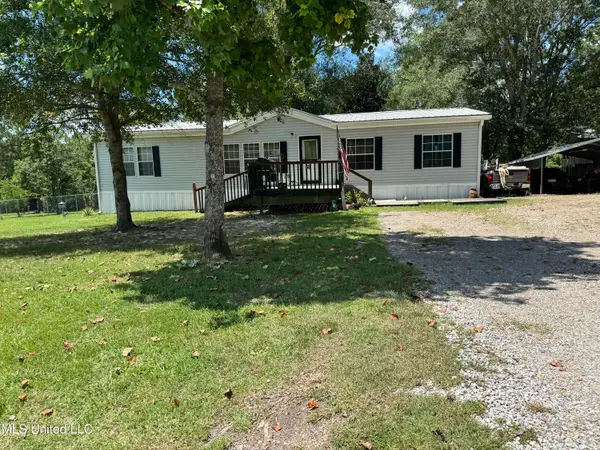 $180,000Active4 beds 2 baths2,048 sq. ft.
$180,000Active4 beds 2 baths2,048 sq. ft.18519 Lakewood Court, Saucier, MS 39574
MLS# 4122504Listed by: ANCHOR POINTE REALTY, LLC. - New
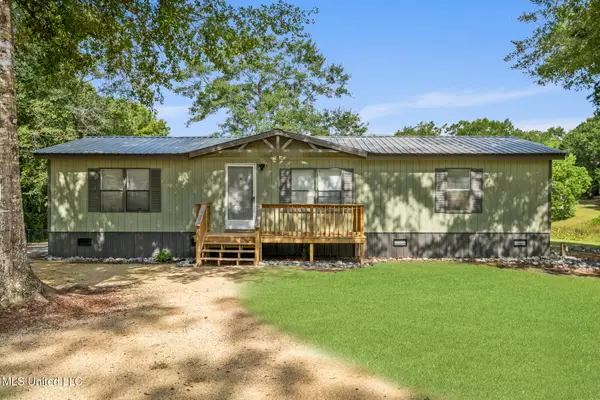 $239,000Active3 beds 2 baths1,456 sq. ft.
$239,000Active3 beds 2 baths1,456 sq. ft.18320 Diamond Road, Saucier, MS 39574
MLS# 4122494Listed by: NEXT LEVEL REALTY, LLC. - New
 $39,000Active3.33 Acres
$39,000Active3.33 AcresLot 6 Wortham Road, Saucier, MS 39574
MLS# 4122359Listed by: ASHMAN-MOLLERE REALTY, INC. - New
 $499,000Active3 beds 2 baths2,200 sq. ft.
$499,000Active3 beds 2 baths2,200 sq. ft.4181 Longleaf Place, Saucier, MS 39574
MLS# 4122092Listed by: RAIN RESIDENTIAL - New
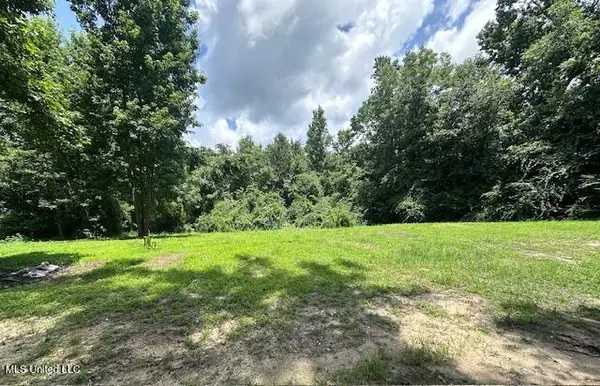 $25,000Active0.67 Acres
$25,000Active0.67 AcresOld Hwy 49, Saucier, MS 39574
MLS# 4121776Listed by: ELLIS REALTY 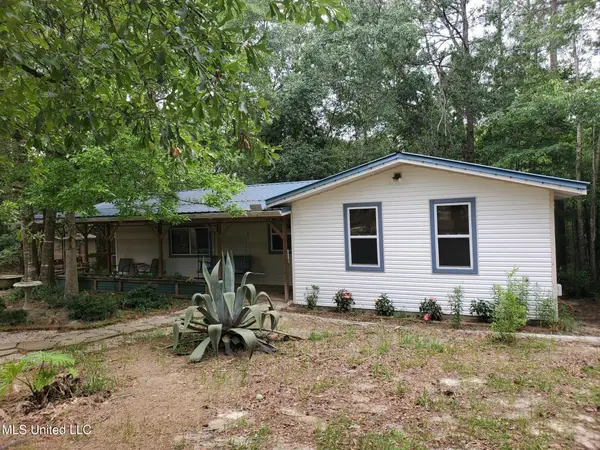 $190,000Pending2 beds 2 baths1,300 sq. ft.
$190,000Pending2 beds 2 baths1,300 sq. ft.18533 Lakewood Court, Saucier, MS 39574
MLS# 4121727Listed by: CENTURY 21 BUSCH REALTY GROUP- New
 $297,500Active3 beds 2 baths2,100 sq. ft.
$297,500Active3 beds 2 baths2,100 sq. ft.19180 High Place, Saucier, MS 39574
MLS# 4121555Listed by: EXP REALTY 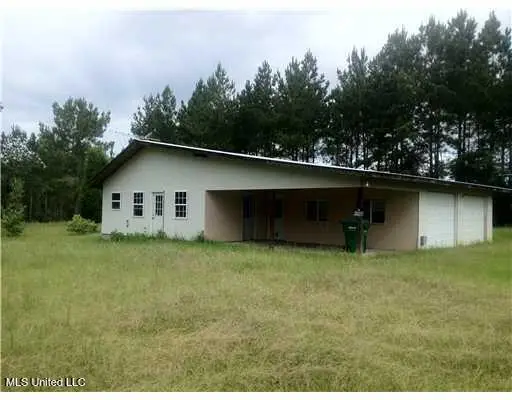 $110,000Pending1 beds 1 baths1,534 sq. ft.
$110,000Pending1 beds 1 baths1,534 sq. ft.14987 Mill Ridge Road, Saucier, MS 39574
MLS# 4121404Listed by: COLDWELL BANKER ALFONSO REALTY-LORRAINE RD
