1602 Stonehedge Drive, Southaven, MS 38671
Local realty services provided by:Better Homes and Gardens Real Estate Traditions
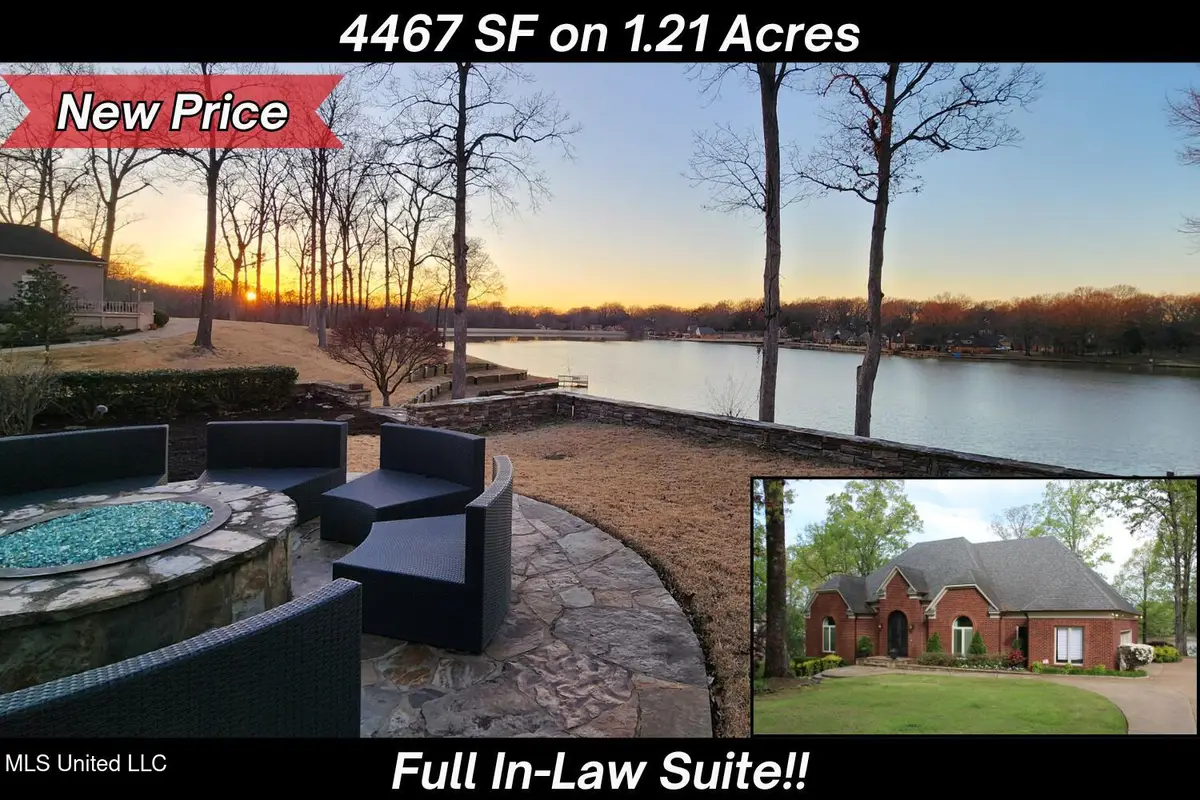
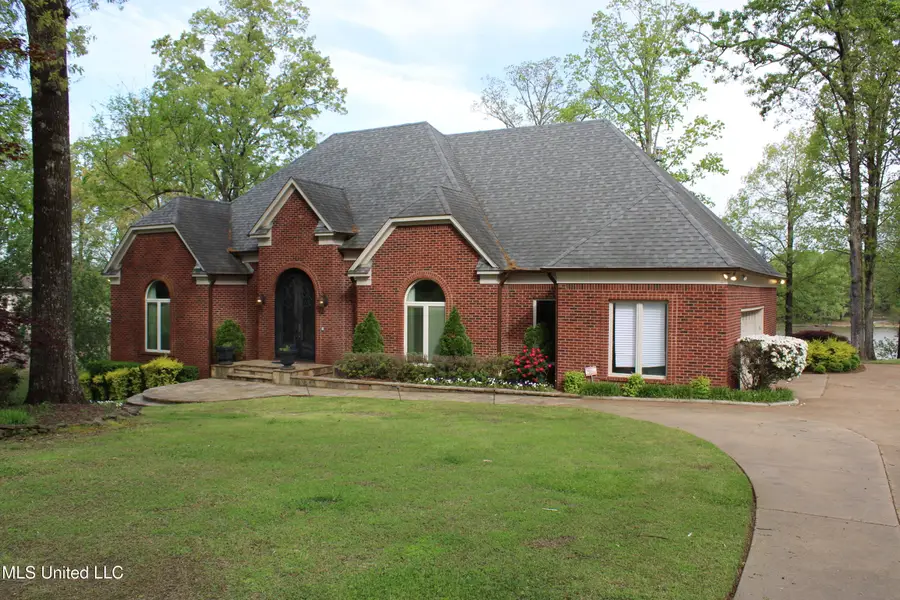
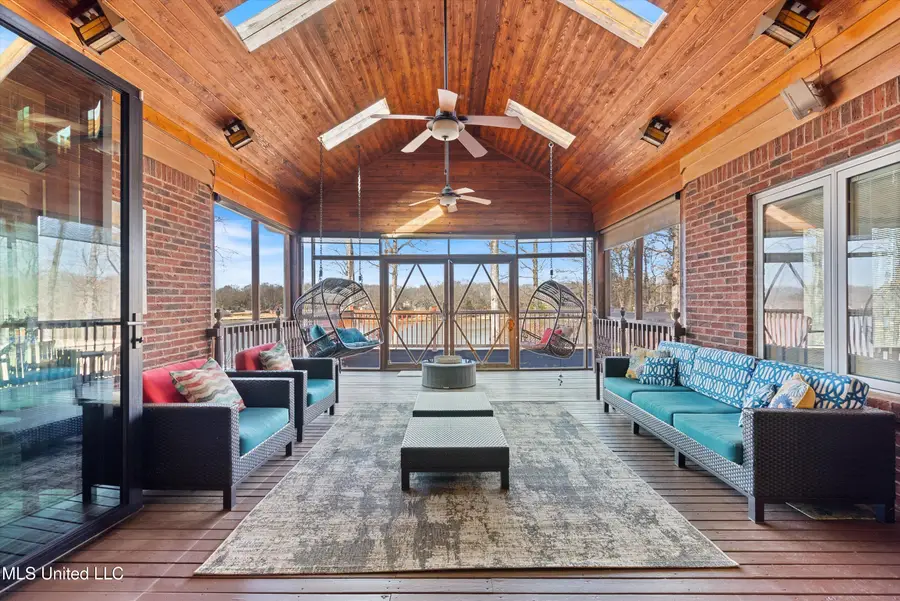
Listed by:tracy kirkley
Office:crye-leike of ms-ob
MLS#:4102224
Source:MS_UNITED
Price summary
- Price:$625,000
- Price per sq. ft.:$139.91
About this home
Wake up to sunlight shimmering across the lake and drift off to the sound of soft breezes — this is lake living at its best. Set along peaceful water, this one-of-a-kind home blends everyday comfort with special-occasion style.
Step into the great room, where rich wood floors and beamed ceilings create instant warmth, and a modern fireplace adds just the right touch of drama. Walls of folding glass doors open to a spacious screened porch, so you can enjoy sunset views without ever leaving your seat.
The kitchen is a true centerpiece — wall-to-ceiling cabinets, polished granite counters, a five-burner gas cooktop, oversized island, and a walk-in pantry make it both beautiful and functional.
On the main level, you'll find two suites, including a primary retreat with peaceful lake views, custom cabinetry, dual granite vanities, dual walk-in closets, and a stunning walk-in shower. A formal dining room and a sunny home office add even more flexibility.
Downstairs, the walk-out level offers two more suites, a big living area, and space to add a second kitchen — perfect for guests or extended family. Just steps outside, a flagstone patio and lakeside firepit are ready for evenings under the stars. Upstairs, a roomy suite is ideal as a media room, hobby space, or private guest spot.
The backyard is pure fun — a private dock for paddleboards and kayaks, a firepit for gathering, and over an acre of beautifully landscaped space to roam and entertain. You'll also find a deck and patio plumbed for a gas grill, irrigation system, safe room, in-law living area, and plenty of storage.
Located just minutes from Silo Square and Snowden Grove in the sought-after Desoto Central school zone, this home offers a rare mix of quiet lakeside living and easy access to shopping, dining, and events. Every inch has been updated with care — all that's missing is you.
Contact an agent
Home facts
- Year built:1989
- Listing Id #:4102224
- Added:196 day(s) ago
- Updated:August 14, 2025 at 04:02 AM
Rooms and interior
- Bedrooms:5
- Total bathrooms:5
- Full bathrooms:5
- Half bathrooms:1
- Living area:4,467 sq. ft.
Heating and cooling
- Cooling:Ceiling Fan(s), Central Air, Gas, Multi Units, Zoned
- Heating:Central, Fireplace(s), Forced Air, Natural Gas, Zoned
Structure and exterior
- Year built:1989
- Building area:4,467 sq. ft.
- Lot area:1.21 Acres
Schools
- High school:Desoto Central
- Middle school:Desoto Central
- Elementary school:Desoto Central
Utilities
- Water:Public
- Sewer:Sewer Connected
Finances and disclosures
- Price:$625,000
- Price per sq. ft.:$139.91
New listings near 1602 Stonehedge Drive
- New
 $649,900Active4 beds 3 baths4,184 sq. ft.
$649,900Active4 beds 3 baths4,184 sq. ft.3568 Roman Forest Drive, Southaven, MS 38672
MLS# 4122476Listed by: KELLER WILLIAMS REALTY - MS - New
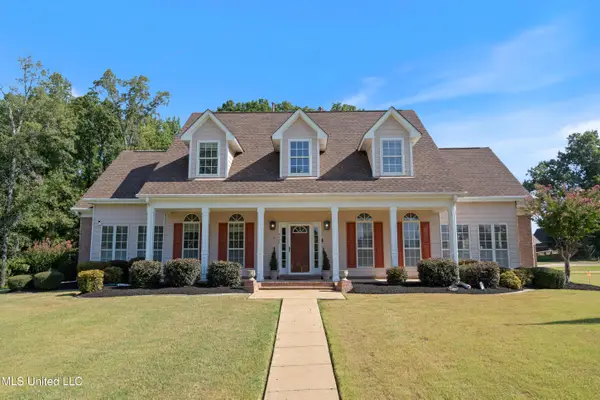 $674,999Active6 beds 4 baths4,562 sq. ft.
$674,999Active6 beds 4 baths4,562 sq. ft.3466 N Woodland Trace, Southaven, MS 38672
MLS# 4122443Listed by: RE/MAX REALTY GROUP - New
 $329,900Active4 beds 2 baths2,200 sq. ft.
$329,900Active4 beds 2 baths2,200 sq. ft.5716 Kuykendall Drive, Southaven, MS 38672
MLS# 4122436Listed by: ADARO REALTY, INC. - New
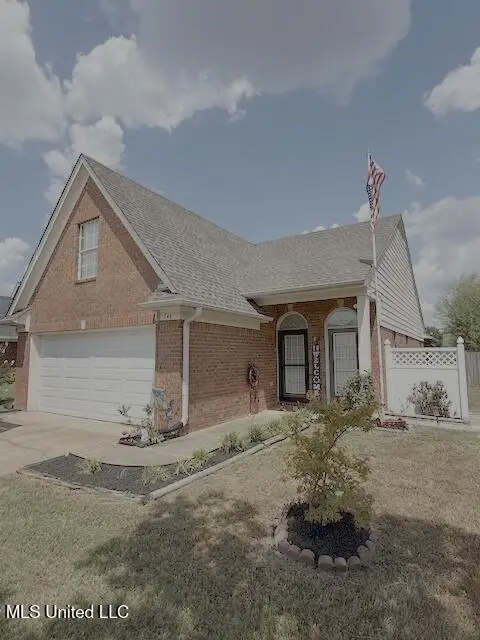 $240,000Active3 beds 2 baths1,729 sq. ft.
$240,000Active3 beds 2 baths1,729 sq. ft.746 Grant Drive, Southaven, MS 38671
MLS# 4122385Listed by: MAIN STREET REALTORS - New
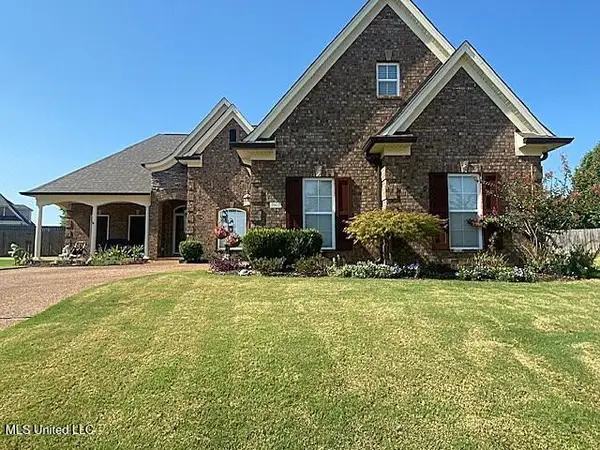 $358,000Active4 beds 2 baths2,320 sq. ft.
$358,000Active4 beds 2 baths2,320 sq. ft.2911 Huntley Circle, Southaven, MS 38672
MLS# 4122313Listed by: UNITED REAL ESTATE MID-SOUTH - New
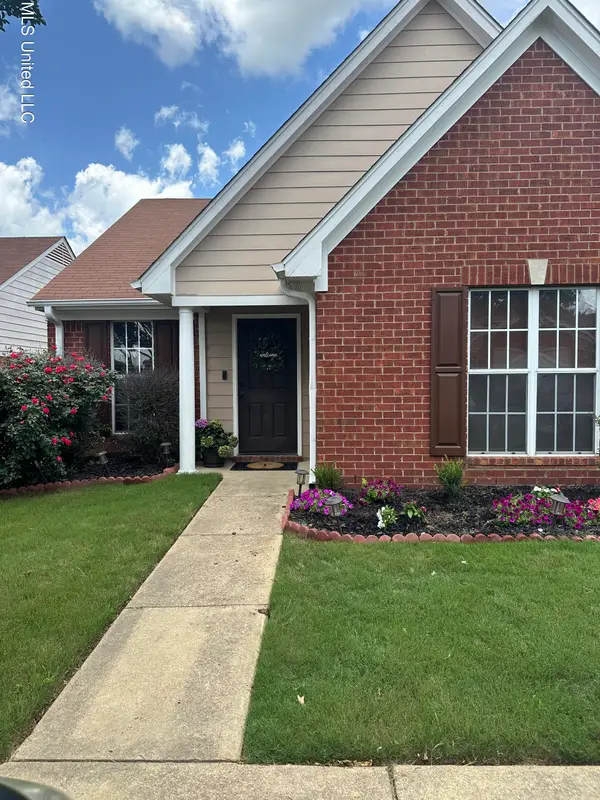 $205,000Active3 beds 2 baths1,155 sq. ft.
$205,000Active3 beds 2 baths1,155 sq. ft.672 Grant Drive, Southaven, MS 38671
MLS# 4122303Listed by: EXP REALTY - New
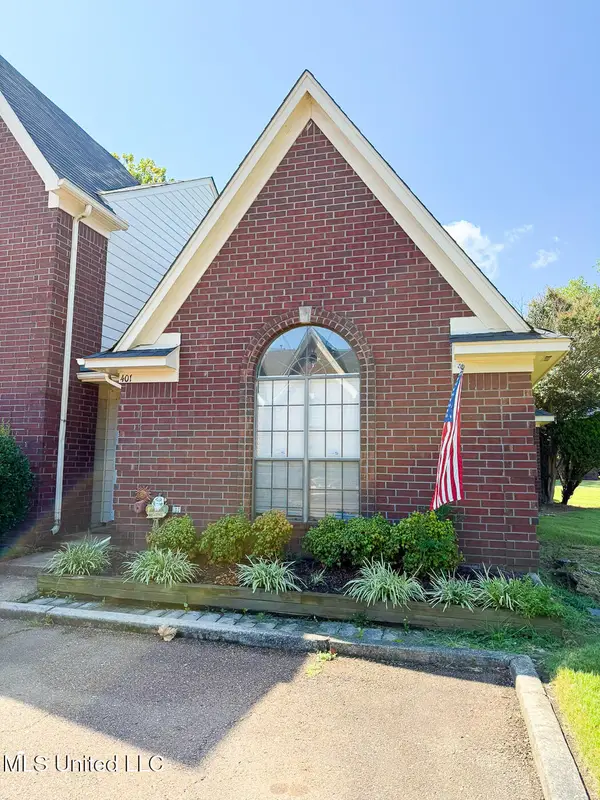 $159,900Active2 beds 2 baths1,010 sq. ft.
$159,900Active2 beds 2 baths1,010 sq. ft.401 Blair Drive, Southaven, MS 38671
MLS# 4122299Listed by: RE/MAX REALTY GROUP - New
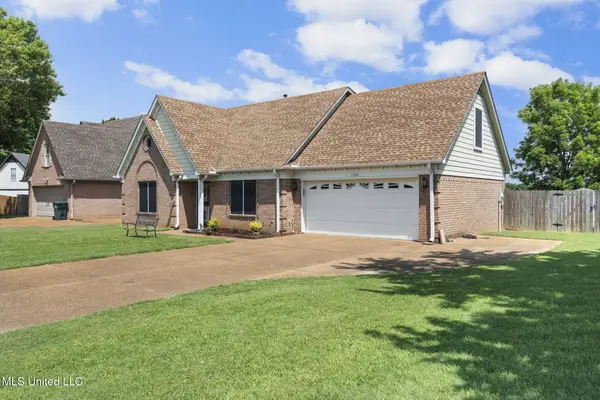 $285,000Active4 beds 2 baths1,882 sq. ft.
$285,000Active4 beds 2 baths1,882 sq. ft.1308 Greencliff Drive, Southaven, MS 38671
MLS# 4122288Listed by: COLDWELL BANKER COLLINS-MAURY SOUTHAVEN - New
 $224,000Active3 beds 2 baths1,616 sq. ft.
$224,000Active3 beds 2 baths1,616 sq. ft.8237 Chesterfield Drive, Southaven, MS 38671
MLS# 4122231Listed by: J HUNTER REALTY - New
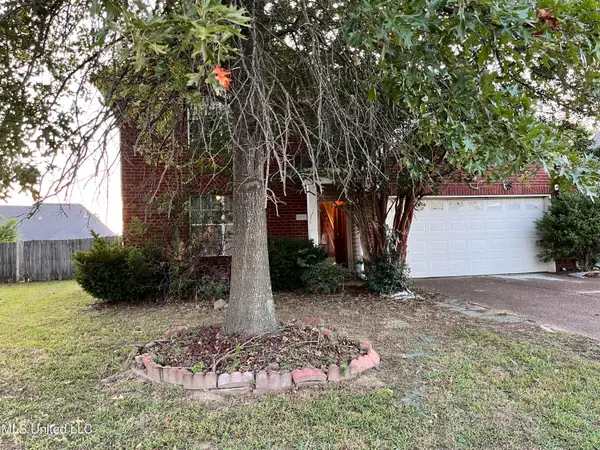 $199,900Active3 beds 2 baths1,709 sq. ft.
$199,900Active3 beds 2 baths1,709 sq. ft.8891 Shellflower Drive, Southaven, MS 38671
MLS# 4122133Listed by: PINNACLE REALTY
