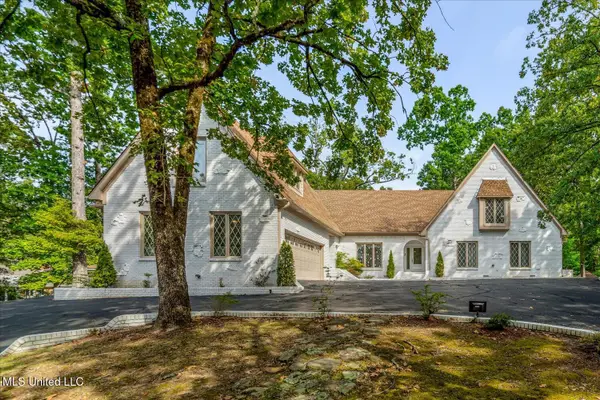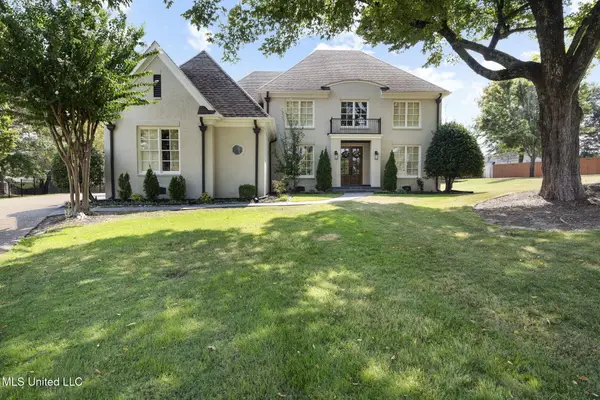2557 Saint Charles Cove, Southaven, MS 38672
Local realty services provided by:Better Homes and Gardens Real Estate Expect Realty
Listed by:lexie a hill
Office:austin realty group, inc-her
MLS#:4126954
Source:MS_UNITED
Price summary
- Price:$395,900
- Price per sq. ft.:$194.16
- Monthly HOA dues:$33.33
About this home
Welcome to the popular Bienville I plan in Silo Square! The Bienville is standardly a front-load home, but uniquely features a side-load garage on this CORNER lot backing up to a berm! What's that mean? A larger than standard lot for this popular plan! Estimated completion is end of November AND there's still plenty of time for you to make your remaining selections such as your hardwood flooring, kitchen backsplash, and more! There's no better curb appeal than an inviting, covered front porch spanning the entire front of the home! This open concept home features a spacious living area equipped with a gas fireplace; kitchen featuring under cabinet lighting plus beautiful decorative lighting; and plenty of storage space tucked away. You'll enjoy a living room with TONS of natural lighting adding to the open concept feel. From your kitchen, you'll be able to gaze into your backyard from the covered back patio. Entering through your 2 car garage, you'll immediately find storage cubbies, a powder bath, and a large laundry room. It keeps getting better though! Perhaps the best & most luxurious feature of the Bienville I plan is the huge master bath! If you're looking for tons of space...this is it!! From the large double vanity, spacious shower, free-standing soaker tub, and the large master closet equipped with custom wood shelving, this master bath has it all and then some! Come see for yourself & while you're there, take a quick walk to the award-winning town square full of dining, shopping, neighborhood daycare/school, future neighborhood grocery (fall 2025), and more! This home & community truly encompasses the charm of a small town feel all while offering the conveniences of a ''live, work, play'' community.
Contact an agent
Home facts
- Year built:2025
- Listing ID #:4126954
- Added:2 day(s) ago
- Updated:September 29, 2025 at 02:59 PM
Rooms and interior
- Bedrooms:3
- Total bathrooms:3
- Full bathrooms:2
- Half bathrooms:1
- Living area:2,039 sq. ft.
Heating and cooling
- Cooling:Multi Units
- Heating:Central, Natural Gas
Structure and exterior
- Year built:2025
- Building area:2,039 sq. ft.
- Lot area:0.23 Acres
Schools
- High school:Desoto Central
- Middle school:Desoto Central
- Elementary school:Desoto Central
Utilities
- Water:Public
- Sewer:Public Sewer, Sewer Connected
Finances and disclosures
- Price:$395,900
- Price per sq. ft.:$194.16
New listings near 2557 Saint Charles Cove
- New
 $200,000Active3 beds 2 baths1,233 sq. ft.
$200,000Active3 beds 2 baths1,233 sq. ft.5298 Russell Drive, Southaven, MS 38671
MLS# 4126961Listed by: KELLER WILLIAMS REALTY - MS - New
 $539,900Active4 beds 4 baths3,551 sq. ft.
$539,900Active4 beds 4 baths3,551 sq. ft.2615 Pimberton Cove, Southaven, MS 38672
MLS# 4126902Listed by: KELLER WILLIAMS REALTY - MS - New
 $350,000Active4 beds 2 baths2,195 sq. ft.
$350,000Active4 beds 2 baths2,195 sq. ft.2973 Keeley Cove, Southaven, MS 38672
MLS# 4126877Listed by: CAPSTONE REALTY SERVICES - New
 $274,900Active4 beds 2 baths1,727 sq. ft.
$274,900Active4 beds 2 baths1,727 sq. ft.5339 Kristy Lane, Southaven, MS 38671
MLS# 4126788Listed by: EXP REALTY - New
 $199,900Active3 beds 2 baths1,438 sq. ft.
$199,900Active3 beds 2 baths1,438 sq. ft.807 Greencliff Drive, Southaven, MS 38671
MLS# 4126795Listed by: PREMIER REALTY GROUP, LLC  $250,000Pending3 beds 2 baths1,787 sq. ft.
$250,000Pending3 beds 2 baths1,787 sq. ft.7555 E Winners Circle, Southaven, MS 38671
MLS# 4126797Listed by: KELLER WILLIAMS REALTY - GETWELL- New
 $265,000Active3 beds 2 baths1,529 sq. ft.
$265,000Active3 beds 2 baths1,529 sq. ft.7414 Tack Cove, Southaven, MS 38671
MLS# 4126764Listed by: KELLER WILLIAMS - New
 $659,900Active5 beds 6 baths6,273 sq. ft.
$659,900Active5 beds 6 baths6,273 sq. ft.1590 Epping Forest Drive, Southaven, MS 38671
MLS# 4126735Listed by: CRYE-LEIKE OF MS-OB - New
 $670,000Active5 beds 5 baths4,029 sq. ft.
$670,000Active5 beds 5 baths4,029 sq. ft.2147 Chancellor Cove, Nesbit, MS 38651
MLS# 4126711Listed by: KELLER WILLIAMS REALTY - MS
