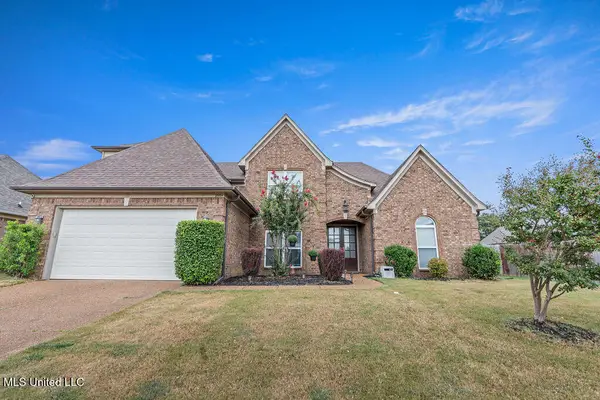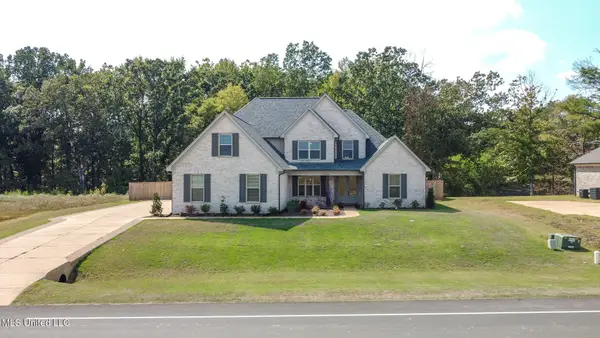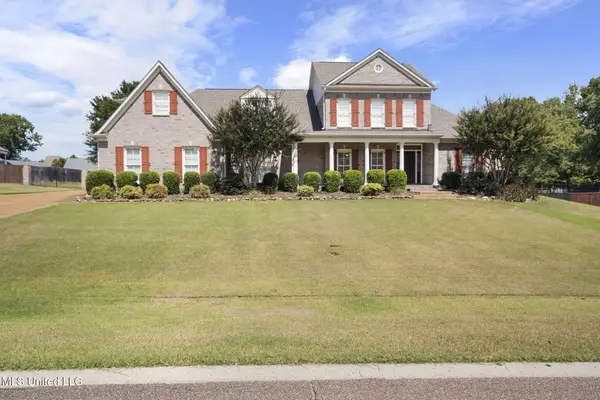2973 Glennbury Lane, Southaven, MS 38672
Local realty services provided by:Better Homes and Gardens Real Estate Traditions
Listed by:terry m sanders
Office:turn key realty group llc.
MLS#:4125126
Source:MS_UNITED
Price summary
- Price:$325,000
- Price per sq. ft.:$146.86
About this home
Beautifully well maintained home in a Southaven community close to a popular school district. Open floor plan greets you upon entering with a welcome home feel. Large eat in kitchen featuring maple cabinets and a pantry that is open to the family room with its corner gas log fireplace. Large master suite with tray ceiling and luxury bath with a double vanity, whirlpool tub, separate shower and big walk in closet. Second and third bedrooms are split from master for added privacy. Formal dining room and an office/study round out the interior of this home, but the rear yard is the attraction. Inground pool and large covered patio is just what the doctor ordered on those hot summer days. Roof is only 3 years old. Pool liner and filter is only 3 years old and the central air units are also only 3 years old. Water heater is 1 year old. This is a must see home. Make your appointment to see this beautiful home before it's gone!!
Contact an agent
Home facts
- Year built:2004
- Listing ID #:4125126
- Added:6 day(s) ago
- Updated:September 16, 2025 at 03:07 PM
Rooms and interior
- Bedrooms:3
- Total bathrooms:2
- Full bathrooms:2
- Living area:2,213 sq. ft.
Heating and cooling
- Cooling:Central Air, Electric
- Heating:Central, Forced Air, Natural Gas
Structure and exterior
- Year built:2004
- Building area:2,213 sq. ft.
- Lot area:0.25 Acres
Schools
- High school:Desoto Central
- Middle school:Desoto Central
- Elementary school:Desoto Central
Utilities
- Water:Public
- Sewer:Public Sewer, Sewer Connected
Finances and disclosures
- Price:$325,000
- Price per sq. ft.:$146.86
- Tax amount:$2,234 (2024)
New listings near 2973 Glennbury Lane
- New
 $549,900Active5 beds 3 baths2,940 sq. ft.
$549,900Active5 beds 3 baths2,940 sq. ft.3711 Buck Run Drive, Southaven, MS 38672
MLS# 4125765Listed by: HALEY AND ASSOCIATES REAL ESTATE SERVICES, LLC - New
 $355,000Active4 beds 3 baths2,000 sq. ft.
$355,000Active4 beds 3 baths2,000 sq. ft.4903 W Rosebrook Circle, Southaven, MS 38672
MLS# 4125679Listed by: RE/MAX EXPERTS - New
 $199,900Active3 beds 2 baths1,157 sq. ft.
$199,900Active3 beds 2 baths1,157 sq. ft.5379 Bradley Drive, Southaven, MS 38671
MLS# 4125696Listed by: ANTON REALTY & APPRAISALS - New
 $385,000Active5 beds 3 baths2,562 sq. ft.
$385,000Active5 beds 3 baths2,562 sq. ft.2904 S Cherry Drive, Southaven, MS 38672
MLS# 4125636Listed by: RE/MAX EXPERTS - New
 $259,900Active4 beds 3 baths1,805 sq. ft.
$259,900Active4 beds 3 baths1,805 sq. ft.8647 Greenway Road, Southaven, MS 38671
MLS# 4125635Listed by: CROSSLIN GIST REALTY, LLC - New
 $549,999Active4 beds 3 baths3,115 sq. ft.
$549,999Active4 beds 3 baths3,115 sq. ft.1699 Baisley Drive, Nesbit, MS 38651
MLS# 4125477Listed by: DREAM MAKER REALTY - New
 $519,900Active5 beds 3 baths3,655 sq. ft.
$519,900Active5 beds 3 baths3,655 sq. ft.2830 S Manning Circle, Nesbit, MS 38651
MLS# 4125431Listed by: AUSTIN REALTY GROUP, INC-HER - New
 $252,000Active3 beds 2 baths1,851 sq. ft.
$252,000Active3 beds 2 baths1,851 sq. ft.8699 Chesterfield Drive, Southaven, MS 38671
MLS# 4125415Listed by: ANTON REALTY & APPRAISALS - New
 $449,000Active4 beds 2 baths2,850 sq. ft.
$449,000Active4 beds 2 baths2,850 sq. ft.3210 Bramblewood Cove, Southaven, MS 38672
MLS# 4125350Listed by: DREAM MAKER REALTY  $236,700Pending3 beds 2 baths1,506 sq. ft.
$236,700Pending3 beds 2 baths1,506 sq. ft.8590 Greenbrook Parkway, Southaven, MS 38671
MLS# 4125273Listed by: TURN KEY REALTY GROUP LLC
