3475 Mary Claire Lane, Southaven, MS 38672
Local realty services provided by:Better Homes and Gardens Real Estate Traditions
Listed by:courtney perkins
Office:re/max experts
MLS#:4109503
Source:MS_UNITED
Price summary
- Price:$439,500
- Price per sq. ft.:$122.08
- Monthly HOA dues:$24.5
About this home
!! New Roof being installed!! Home has brand new carpet throughout, fresh paint, and one new AC Unit!!! This home has loads of space and is absolutely gorgeous.
Welcome to this stunning home in the sought-after Chateau Pointe subdivision, nestled on a spacious corner lot. This expansive two-level property offers 4 bedrooms, 2 bonus rooms, and 3 bathrooms, providing ample space for both relaxation and entertainment. The main level features a formal dining room, cozy den, chef's kitchen, breakfast area, hearth room, and a luxurious primary suite with a sitting area and en-suite bathroom. Upstairs, enjoy a versatile loft, perfect for a home theater, game room, or office.
The covered patio and fenced backyard offer a private outdoor retreat, ideal for gatherings, relaxing, or enjoying the outdoors. With a large 3-car garage, you'll have plenty of room for vehicles and extra storage. Fresh carpet and paint throughout make this home feel brand new and move-in ready.
Don't miss your chance to own this incredible home with a perfect blend of comfort, space, and style—schedule your showing today!
Contact an agent
Home facts
- Year built:2006
- Listing ID #:4109503
- Added:181 day(s) ago
- Updated:October 08, 2025 at 07:41 AM
Rooms and interior
- Bedrooms:4
- Total bathrooms:3
- Full bathrooms:3
- Living area:3,600 sq. ft.
Heating and cooling
- Cooling:Central Air, Gas
- Heating:Central
Structure and exterior
- Year built:2006
- Building area:3,600 sq. ft.
- Lot area:0.41 Acres
Schools
- High school:Desoto Central
- Middle school:Desoto Central
- Elementary school:Desoto Central
Utilities
- Water:Public
- Sewer:Public Sewer, Sewer Connected
Finances and disclosures
- Price:$439,500
- Price per sq. ft.:$122.08
- Tax amount:$3,372 (2024)
New listings near 3475 Mary Claire Lane
- New
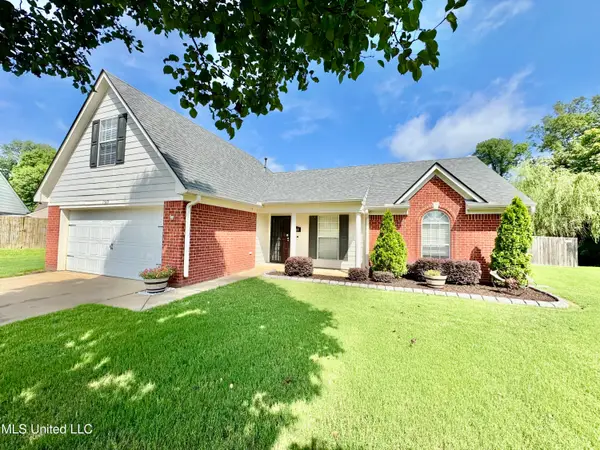 $324,900Active3 beds 2 baths1,850 sq. ft.
$324,900Active3 beds 2 baths1,850 sq. ft.1560 W Madison Cove, Southaven, MS 38671
MLS# 4127985Listed by: CRYE-LEIKE HERNANDO - New
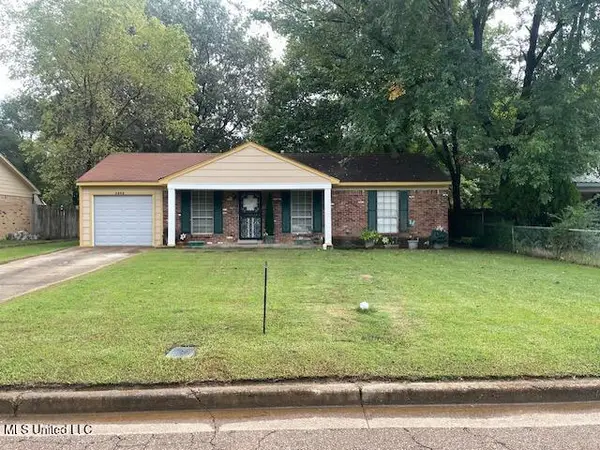 $174,900Active3 beds 1 baths970 sq. ft.
$174,900Active3 beds 1 baths970 sq. ft.8096 Ashbrook Drive, Southaven, MS 38671
MLS# 4127988Listed by: BILL SEXTON REALTY - New
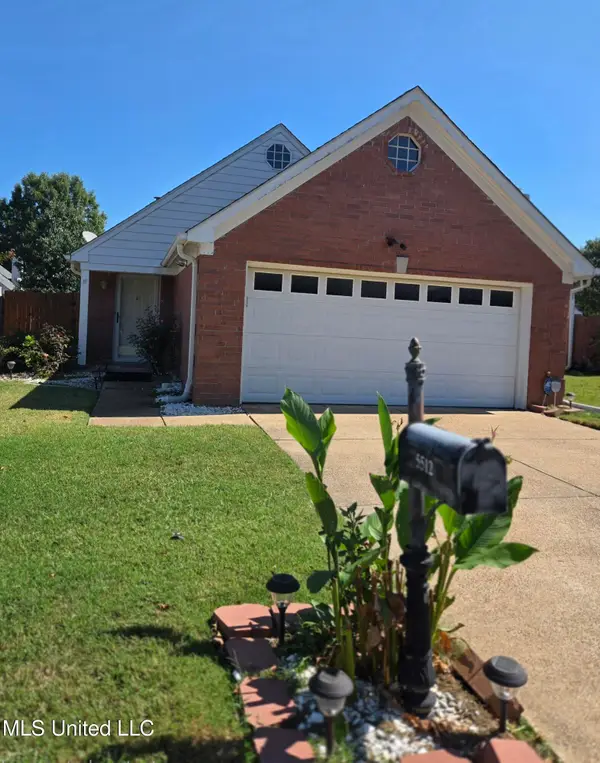 $219,000Active2 beds 2 baths1,242 sq. ft.
$219,000Active2 beds 2 baths1,242 sq. ft.5512 Alexandria Lane, Southaven, MS 38671
MLS# 4127991Listed by: 4 SUCCESS REALTY - New
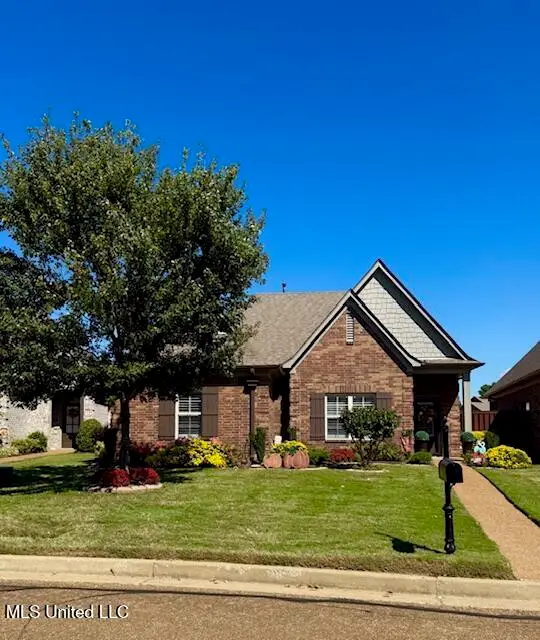 $375,000Active3 beds 3 baths2,150 sq. ft.
$375,000Active3 beds 3 baths2,150 sq. ft.5906 W Foxdale Loop, Southaven, MS 38672
MLS# 4127773Listed by: BRANNON REALTY - New
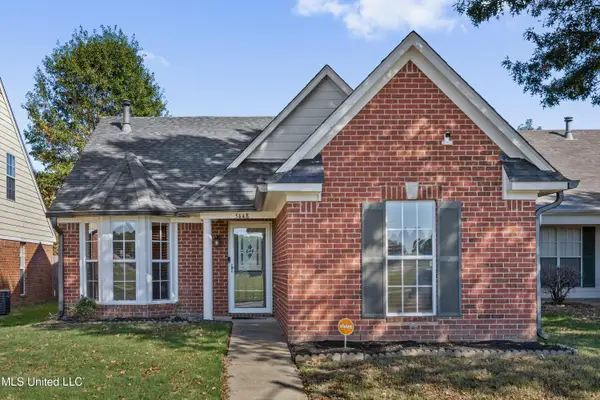 $214,900Active2 beds 2 baths1,257 sq. ft.
$214,900Active2 beds 2 baths1,257 sq. ft.5448 Pollard Drive, Southaven, MS 38671
MLS# 4127765Listed by: BEST REAL ESTATE COMPANY, LLC - New
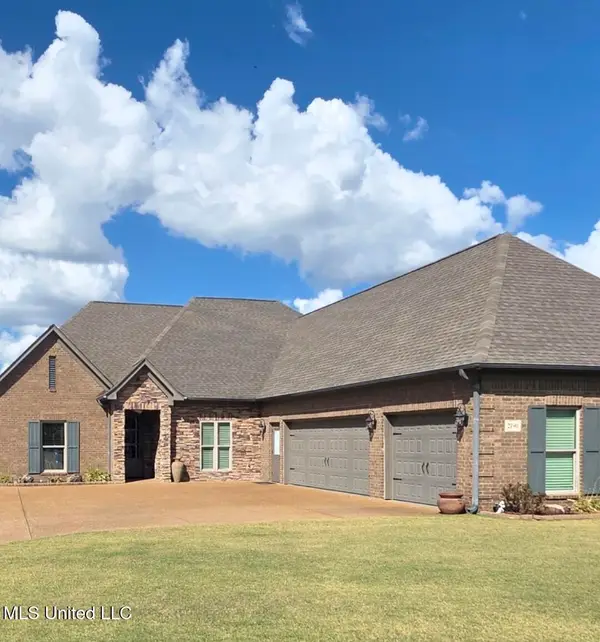 $540,000Active4 beds 3 baths2,881 sq. ft.
$540,000Active4 beds 3 baths2,881 sq. ft.2190 Redbud Cove, Southaven, MS 38672
MLS# 4127656Listed by: CRYE-LEIKE OF MS-OB - New
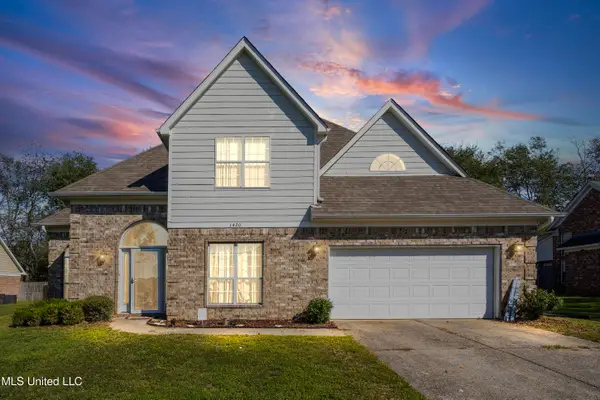 $315,000Active3 beds 3 baths2,178 sq. ft.
$315,000Active3 beds 3 baths2,178 sq. ft.1420 N Arcastle Loop, Southaven, MS 38671
MLS# 4127593Listed by: BEST REAL ESTATE COMPANY, LLC - New
 $214,900Active3 beds 1 baths1,094 sq. ft.
$214,900Active3 beds 1 baths1,094 sq. ft.9154 Haleville Street, Southaven, MS 38671
MLS# 4127532Listed by: CAHLTREP REALTY, LLC - New
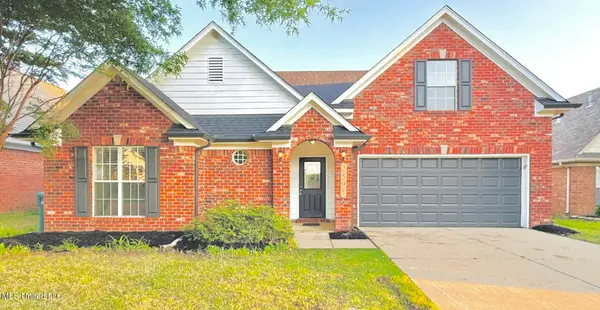 $305,999Active3 beds 2 baths1,890 sq. ft.
$305,999Active3 beds 2 baths1,890 sq. ft.2595 Hunters Pointe Drive, Southaven, MS 38672
MLS# 4127515Listed by: TURN KEY REALTY GROUP LLC - New
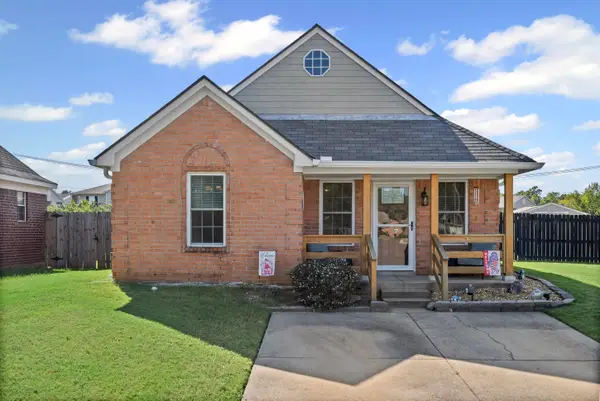 $221,000Active3 beds 2 baths1,242 sq. ft.
$221,000Active3 beds 2 baths1,242 sq. ft.5893 Kayla Drive, Southaven, MS 38671
MLS# 4127496Listed by: COLDWELL BANKER COLLINS-MAURY SOUTHAVEN
