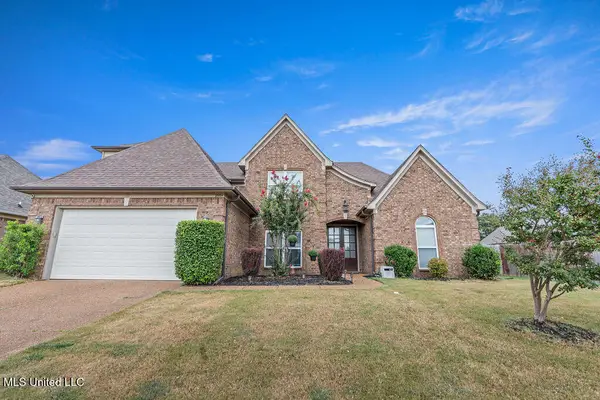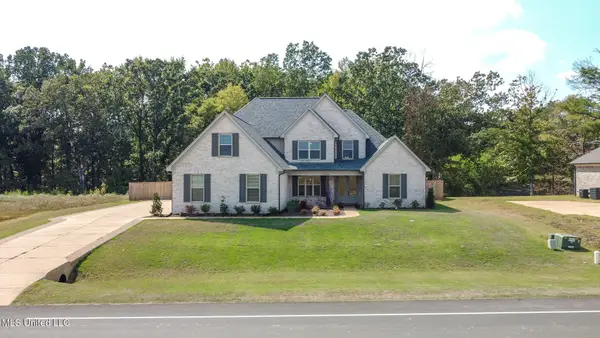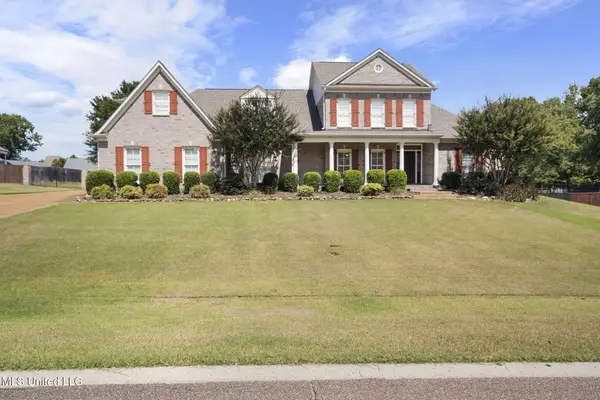3571 W Enclave Drive, Southaven, MS 38672
Local realty services provided by:Better Homes and Gardens Real Estate Expect Realty
Listed by:george roser
Office:my home realty
MLS#:4124708
Source:MS_UNITED
Price summary
- Price:$359,900
- Price per sq. ft.:$160.1
About this home
Welcome to this immaculately maintained 4-bedroom, 2-bath home that combines timeless charm with modern convenience. Ideally situated in a central location, you'll enjoy quick access to shopping, dining, schools, and major roadways—all while retreating to your own private haven.
Step inside to find gleaming hardwood floors and an open, light-filled layout. The chef's kitchen boasts granite countertops, ample storage, and a seamless flow into the dining and living areas, making it perfect for both everyday living and entertaining.
The primary suite is a true retreat, featuring a luxurious soaker tub, a spacious walkthrough shower, and a well-appointed double vanity and huge walk in closet.The versatile fourth bedroom offers flexibility—use it as a guest suite, home office, play room or transform it into the ultimate game room.
Outside, you'll love the beautifully landscaped, immaculate yard and a covered back porch—the perfect spot for morning coffee or evening gatherings. Roof decking is foil backed to reduce heat transfer. Ample attic space with accessible storage. Q App garage door control. HVAC system is maintained by Crowe Heating and Air every six months.Exterior pressure washed, caulked and hand brushed paint with two coats. New Mohawk carpet throughout in February 2025 cost $6,000. There is a neighborhood par with a playground and a lake for fishing.
This home has been meticulously cared for and is truly move-in ready. Don't miss the opportunity to make it yours!
Contact an agent
Home facts
- Year built:2018
- Listing ID #:4124708
- Added:11 day(s) ago
- Updated:September 16, 2025 at 03:07 PM
Rooms and interior
- Bedrooms:4
- Total bathrooms:2
- Full bathrooms:2
- Living area:2,248 sq. ft.
Heating and cooling
- Cooling:Ceiling Fan(s), Central Air, Electric, Gas
- Heating:Central, Forced Air, Natural Gas
Structure and exterior
- Year built:2018
- Building area:2,248 sq. ft.
- Lot area:0.18 Acres
Schools
- High school:Desoto Central
- Middle school:Desoto Central
- Elementary school:Desoto Central
Utilities
- Water:Public
- Sewer:Public Sewer, Sewer Connected
Finances and disclosures
- Price:$359,900
- Price per sq. ft.:$160.1
- Tax amount:$1,400 (2025)
New listings near 3571 W Enclave Drive
- New
 $549,900Active5 beds 3 baths2,940 sq. ft.
$549,900Active5 beds 3 baths2,940 sq. ft.3711 Buck Run Drive, Southaven, MS 38672
MLS# 4125765Listed by: HALEY AND ASSOCIATES REAL ESTATE SERVICES, LLC - New
 $355,000Active4 beds 3 baths2,000 sq. ft.
$355,000Active4 beds 3 baths2,000 sq. ft.4903 W Rosebrook Circle, Southaven, MS 38672
MLS# 4125679Listed by: RE/MAX EXPERTS - New
 $199,900Active3 beds 2 baths1,157 sq. ft.
$199,900Active3 beds 2 baths1,157 sq. ft.5379 Bradley Drive, Southaven, MS 38671
MLS# 4125696Listed by: ANTON REALTY & APPRAISALS - New
 $385,000Active5 beds 3 baths2,562 sq. ft.
$385,000Active5 beds 3 baths2,562 sq. ft.2904 S Cherry Drive, Southaven, MS 38672
MLS# 4125636Listed by: RE/MAX EXPERTS - New
 $259,900Active4 beds 3 baths1,805 sq. ft.
$259,900Active4 beds 3 baths1,805 sq. ft.8647 Greenway Road, Southaven, MS 38671
MLS# 4125635Listed by: CROSSLIN GIST REALTY, LLC - New
 $549,999Active4 beds 3 baths3,115 sq. ft.
$549,999Active4 beds 3 baths3,115 sq. ft.1699 Baisley Drive, Nesbit, MS 38651
MLS# 4125477Listed by: DREAM MAKER REALTY - New
 $519,900Active5 beds 3 baths3,655 sq. ft.
$519,900Active5 beds 3 baths3,655 sq. ft.2830 S Manning Circle, Nesbit, MS 38651
MLS# 4125431Listed by: AUSTIN REALTY GROUP, INC-HER - New
 $252,000Active3 beds 2 baths1,851 sq. ft.
$252,000Active3 beds 2 baths1,851 sq. ft.8699 Chesterfield Drive, Southaven, MS 38671
MLS# 4125415Listed by: ANTON REALTY & APPRAISALS - New
 $449,000Active4 beds 2 baths2,850 sq. ft.
$449,000Active4 beds 2 baths2,850 sq. ft.3210 Bramblewood Cove, Southaven, MS 38672
MLS# 4125350Listed by: DREAM MAKER REALTY  $236,700Pending3 beds 2 baths1,506 sq. ft.
$236,700Pending3 beds 2 baths1,506 sq. ft.8590 Greenbrook Parkway, Southaven, MS 38671
MLS# 4125273Listed by: TURN KEY REALTY GROUP LLC
