4111 Sir Thopas Drive, Southaven, MS 38654
Local realty services provided by:Better Homes and Gardens Real Estate Expect Realty
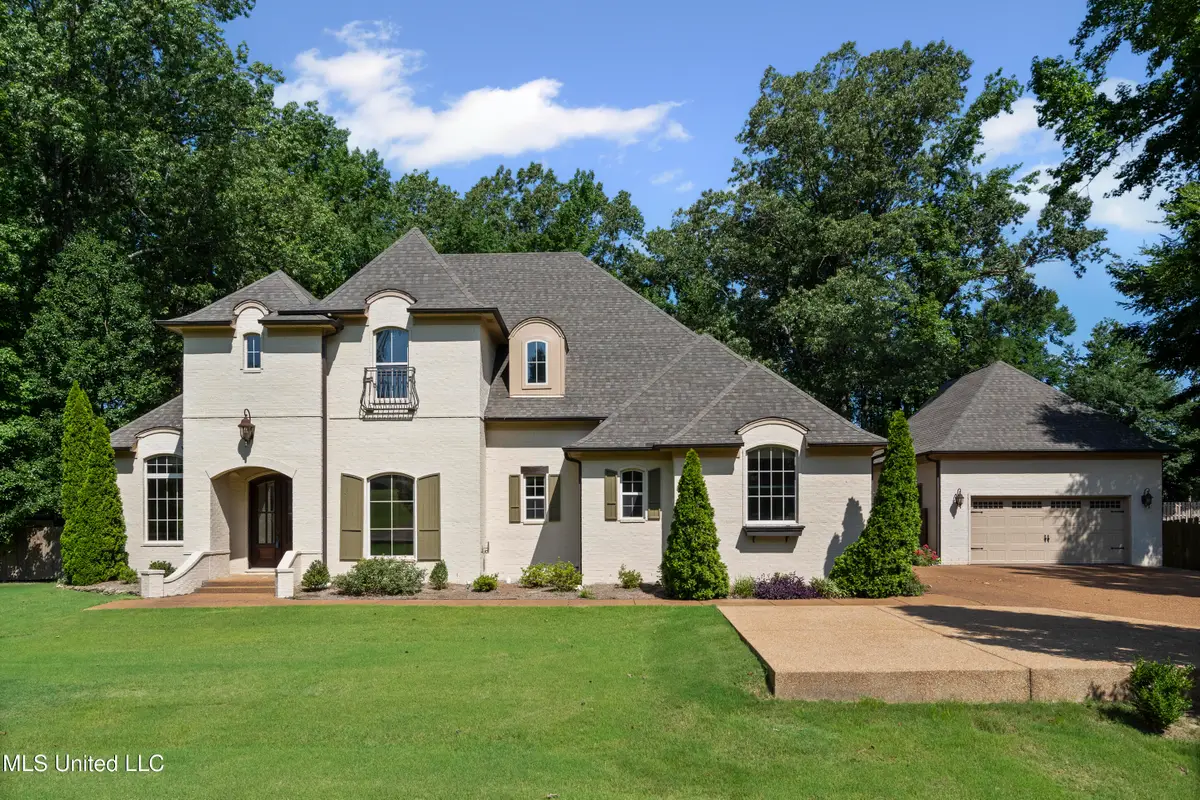
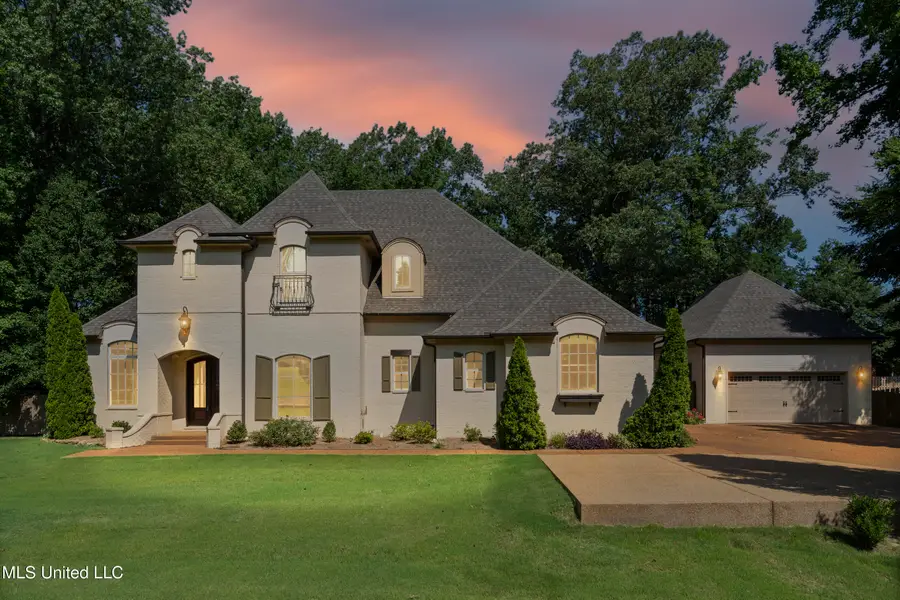
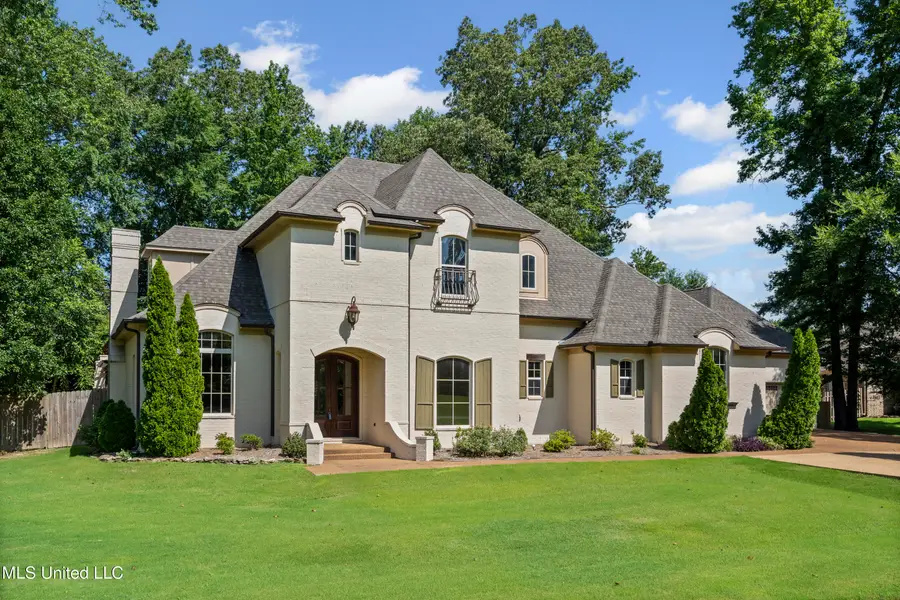
Listed by:larry webb
Office:dream maker realty
MLS#:4101846
Source:MS_UNITED
Price summary
- Price:$624,900
- Price per sq. ft.:$148.43
About this home
Welcome to Dickens Place, an exceptional residence located at 4111 Sir Thopas Dr, where luxury and comfort come together in perfect harmony. This magnificent five-bedroom, three-and-a-half-bathroom home is thoughtfully designed with every detail in mind, offering a lifestyle that is both elegant and inviting. Ideally situated in the heart of Southaven, you'll enjoy the perfect balance of tranquility and convenience, with shopping, dining, and entertainment just minutes away.
As you approach this stunning property, the impressive double doors welcome you into a grand foyer with exquisite hardwood floors and soaring high ceilings, setting the tone for the rest of the home. To your left, a private office awaits, featuring tall ceilings and a large window that floods the space with natural light—creating the ideal environment for both focused work and creative inspiration.
The expansive living room provides a gracious space for relaxation and entertaining, with custom-built bookshelves framing the room and a beautiful fireplace as the focal point. Whether hosting friends or enjoying quiet family moments, this space offers both warmth and elegance. Adjacent to the living room, the chef-inspired kitchen is a true masterpiece, complete with an abundance of custom cabinetry, sleek countertops, and a layout designed to accommodate both culinary exploration and casual gatherings.
Continuing through the home, you'll find a spacious laundry room with a space for an extra refrigerator, offering both practicality and convenience. A charming mudroom provides additional storage and organization, while a well-appointed half-bath serves as a perfect guest restroom. The luxurious primary bedroom suite offers a private retreat with its own fireplace, a generous sitting area, and a spa-like en-suite bathroom—complete with a soaking tub, separate shower, and dual vanities.
Upstairs, three additional bedrooms offer ample space and comfort, while a large bonus room provides endless possibilities for recreation or a home theater.
The outdoor space is just as spectacular as the interior. Step through the French doors to your own private paradise, where a covered porch invites you to relax and enjoy the serene views. The in-ground pool is perfect for warm-weather enjoyment, while the outdoor fireplace creates an inviting ambiance on cooler nights, offering the ideal setting for year-round outdoor living.
A two-car detached garage provides ample storage space and additional parking, further enhancing the home's functionality.
This extraordinary home offers a rare combination of luxury, comfort, and convenience. Schedule your private tour today and experience everything this remarkable property has to offer before it's gone!
Contact an agent
Home facts
- Year built:2009
- Listing Id #:4101846
- Added:203 day(s) ago
- Updated:August 07, 2025 at 05:49 PM
Rooms and interior
- Bedrooms:5
- Total bathrooms:3
- Full bathrooms:3
- Half bathrooms:1
- Living area:4,210 sq. ft.
Heating and cooling
- Cooling:Ceiling Fan(s), Central Air
- Heating:Central, Fireplace(s)
Structure and exterior
- Year built:2009
- Building area:4,210 sq. ft.
- Lot area:0.72 Acres
Schools
- High school:Desoto Central
- Middle school:Desoto Central
- Elementary school:Desoto Central
Utilities
- Water:Public
- Sewer:Sewer Connected
Finances and disclosures
- Price:$624,900
- Price per sq. ft.:$148.43
New listings near 4111 Sir Thopas Drive
- New
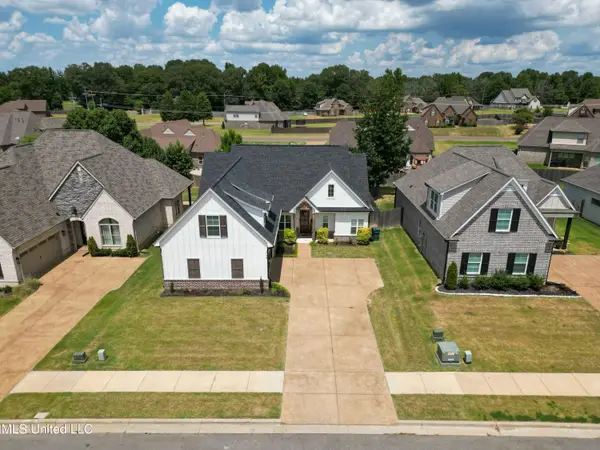 $399,999Active3 beds 2 baths2,465 sq. ft.
$399,999Active3 beds 2 baths2,465 sq. ft.1728 Lia Lane, Southaven, MS 38672
MLS# 4122698Listed by: EXP REALTY - New
 $145,000Active3 beds 1 baths1,100 sq. ft.
$145,000Active3 beds 1 baths1,100 sq. ft.601 Cottonbrook Cove, Southaven, MS 38671
MLS# 4122636Listed by: EPIQUE - New
 $267,900Active3 beds 2 baths1,479 sq. ft.
$267,900Active3 beds 2 baths1,479 sq. ft.335 Flower Garden Drive, Southaven, MS 38671
MLS# 4122622Listed by: HALEY AND ASSOCIATES REAL ESTATE SERVICES, LLC - New
 $209,900Active3 beds 1 baths1,200 sq. ft.
$209,900Active3 beds 1 baths1,200 sq. ft.549 Cottonbrook Cove, Southaven, MS 38671
MLS# 4122624Listed by: BURCH REALTY GROUP HERNANDO - New
 $189,900Active3 beds 1 baths1,127 sq. ft.
$189,900Active3 beds 1 baths1,127 sq. ft.2283 Natchez Cove, Southaven, MS 38671
MLS# 4122567Listed by: BLEDSOE REALTY - New
 $240,000Active4 beds 2 baths1,969 sq. ft.
$240,000Active4 beds 2 baths1,969 sq. ft.2166 Greencliff Drive, Southaven, MS 38672
MLS# 4122571Listed by: DREAM MAKER REALTY - New
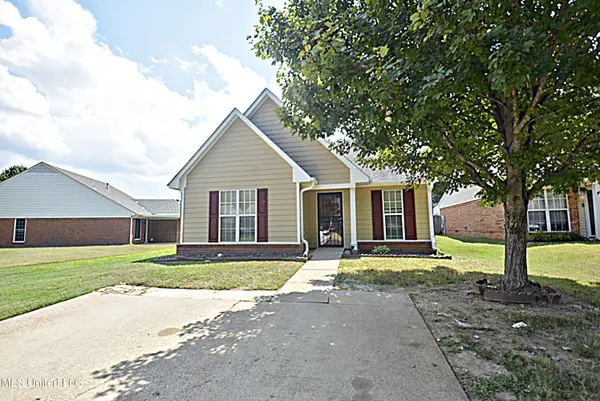 $214,900Active2 beds 2 baths1,116 sq. ft.
$214,900Active2 beds 2 baths1,116 sq. ft.1215 N Payton Drive, Southaven, MS 38671
MLS# 4122572Listed by: BURCH REALTY GROUP HERNANDO - New
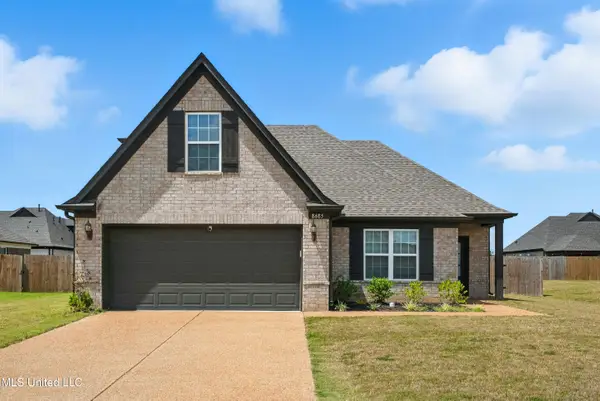 $335,000Active4 beds 2 baths1,947 sq. ft.
$335,000Active4 beds 2 baths1,947 sq. ft.8685 Lana Drive, Southaven, MS 38672
MLS# 4122552Listed by: CRYE-LEIKE OF TN-SOUTHEAST - New
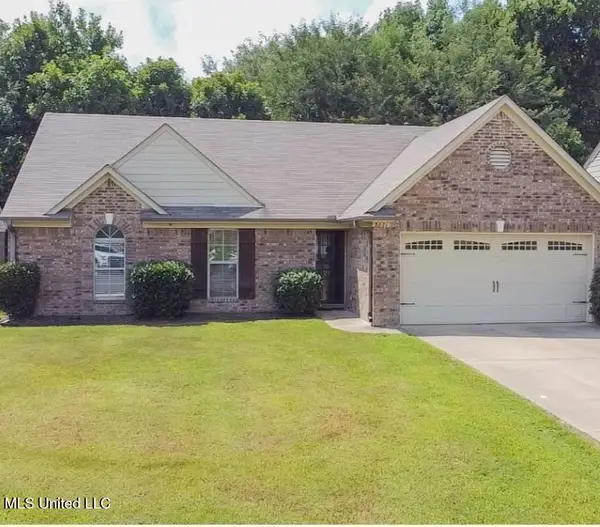 $240,000Active3 beds 2 baths1,265 sq. ft.
$240,000Active3 beds 2 baths1,265 sq. ft.8621 Bonfire Drive, Southaven, MS 38671
MLS# 4122547Listed by: KAIZEN REALTY - New
 $315,000Active4 beds 3 baths2,466 sq. ft.
$315,000Active4 beds 3 baths2,466 sq. ft.2985 Dawkins Court, Southaven, MS 38672
MLS# 4122536Listed by: UNITED REAL ESTATE MID-SOUTH
