8685 Lana Drive, Southaven, MS 38672
Local realty services provided by:Better Homes and Gardens Real Estate Expect Realty
Listed by:sherry scott-chambers
Office:crye-leike of tn-southeast
MLS#:4122552
Source:MS_UNITED
Price summary
- Price:$329,000
- Price per sq. ft.:$168.98
About this home
Price Improvement!!!! Discover Your Dream Home with the Paperbirch Floorplan! Imagine stepping into a home that perfectly blends comfort, style, and versatility—the Paperbirch floorplan is designed to make your dream home a reality! This open-concept gem welcomes you with a warm, inviting gas fireplace in the spacious greatroom, creating the perfect ambiance for cozy evenings. The heart of the home is its expansive kitchen, boasting a large kitchen bar with ample counterspace, ideal for hosting lively gatherings or crafting culinary masterpieces.
Step through the kitchen door and be captivated by the large covered patio—a true outdoor oasis where you can savor morning coffee, entertain friends, or simply unwind under the stars. With two beautifully appointed bedrooms and 1.5 bathrooms conveniently located just off the greatroom. This home offers both functionality and charm. The primary bedroom, tucked away at the rear for ultimate privacy, is your personal retreat. Indulge in the luxurious jetted tub in the primary bathroom or refresh in the innovative ''walk-thru'' shower—designed to elevate your daily routine.
But the magic doesn't stop there! Upstairs, a finished bonus room awaits and ready to transform into whatever your heart desires—a bedroom, a home office, gym, playroom, or media haven. The possibilities are endless!
The Paperbirch floorplan isn't just a house—it's a lifestyle. Seize this opportunity to create lasting memories in a home that's as unique and vibrant as you are. Schedule your tour today and step into your future!
Contact an agent
Home facts
- Year built:2023
- Listing ID #:4122552
- Added:54 day(s) ago
- Updated:October 08, 2025 at 07:41 AM
Rooms and interior
- Bedrooms:4
- Total bathrooms:3
- Full bathrooms:2
- Half bathrooms:1
- Living area:1,947 sq. ft.
Heating and cooling
- Cooling:Central Air
- Heating:Central, Fireplace(s)
Structure and exterior
- Year built:2023
- Building area:1,947 sq. ft.
- Lot area:0.23 Acres
Schools
- High school:Southaven
- Middle school:Southaven Middle
- Elementary school:Greenbrook
Utilities
- Water:Public
- Sewer:Public Sewer
Finances and disclosures
- Price:$329,000
- Price per sq. ft.:$168.98
- Tax amount:$2,240 (2024)
New listings near 8685 Lana Drive
- New
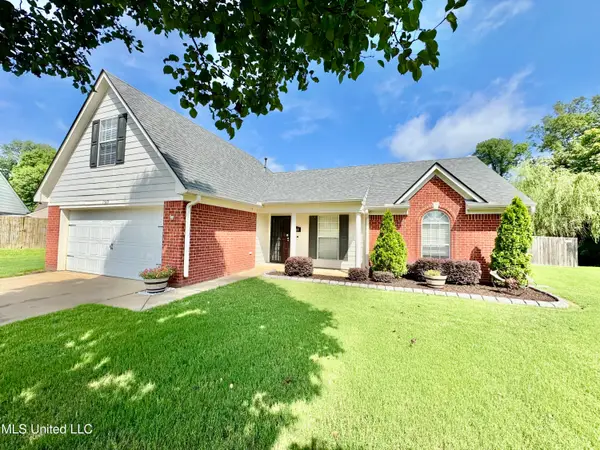 $324,900Active3 beds 2 baths1,850 sq. ft.
$324,900Active3 beds 2 baths1,850 sq. ft.1560 W Madison Cove, Southaven, MS 38671
MLS# 4127985Listed by: CRYE-LEIKE HERNANDO - New
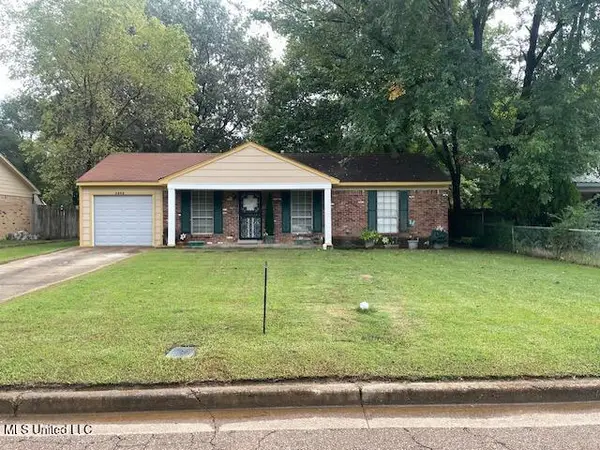 $174,900Active3 beds 1 baths970 sq. ft.
$174,900Active3 beds 1 baths970 sq. ft.8096 Ashbrook Drive, Southaven, MS 38671
MLS# 4127988Listed by: BILL SEXTON REALTY - New
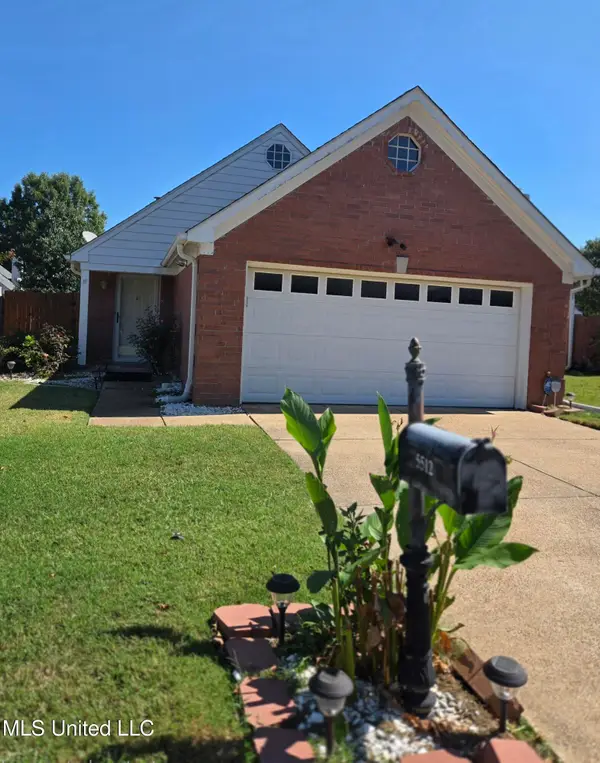 $219,000Active2 beds 2 baths1,242 sq. ft.
$219,000Active2 beds 2 baths1,242 sq. ft.5512 Alexandria Lane, Southaven, MS 38671
MLS# 4127991Listed by: 4 SUCCESS REALTY - New
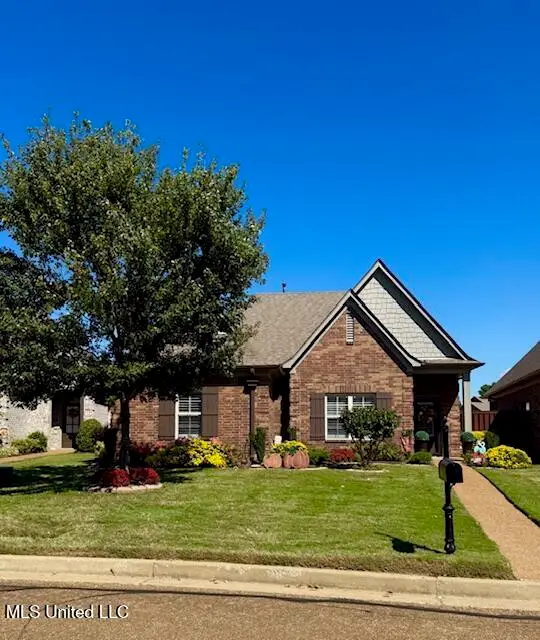 $375,000Active3 beds 3 baths2,150 sq. ft.
$375,000Active3 beds 3 baths2,150 sq. ft.5906 W Foxdale Loop, Southaven, MS 38672
MLS# 4127773Listed by: BRANNON REALTY - New
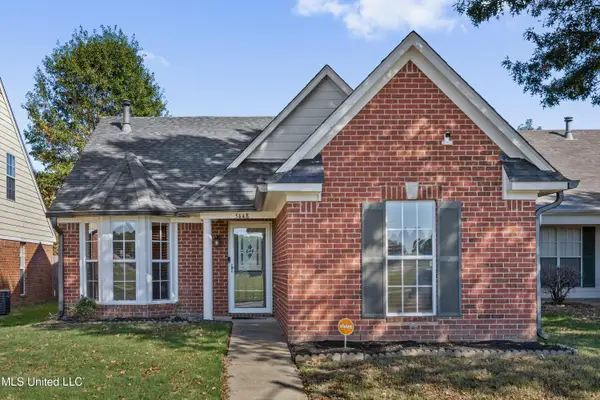 $214,900Active2 beds 2 baths1,257 sq. ft.
$214,900Active2 beds 2 baths1,257 sq. ft.5448 Pollard Drive, Southaven, MS 38671
MLS# 4127765Listed by: BEST REAL ESTATE COMPANY, LLC - New
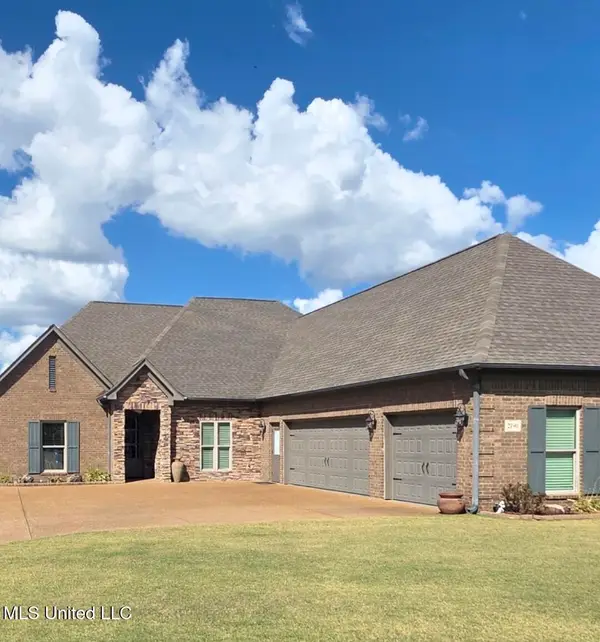 $540,000Active4 beds 3 baths2,881 sq. ft.
$540,000Active4 beds 3 baths2,881 sq. ft.2190 Redbud Cove, Southaven, MS 38672
MLS# 4127656Listed by: CRYE-LEIKE OF MS-OB - New
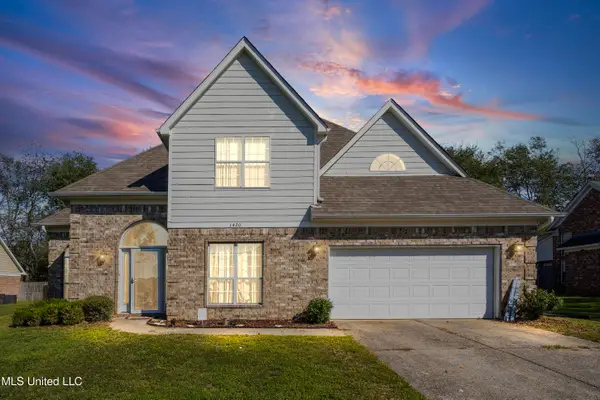 $315,000Active3 beds 3 baths2,178 sq. ft.
$315,000Active3 beds 3 baths2,178 sq. ft.1420 N Arcastle Loop, Southaven, MS 38671
MLS# 4127593Listed by: BEST REAL ESTATE COMPANY, LLC - New
 $214,900Active3 beds 1 baths1,094 sq. ft.
$214,900Active3 beds 1 baths1,094 sq. ft.9154 Haleville Street, Southaven, MS 38671
MLS# 4127532Listed by: CAHLTREP REALTY, LLC - New
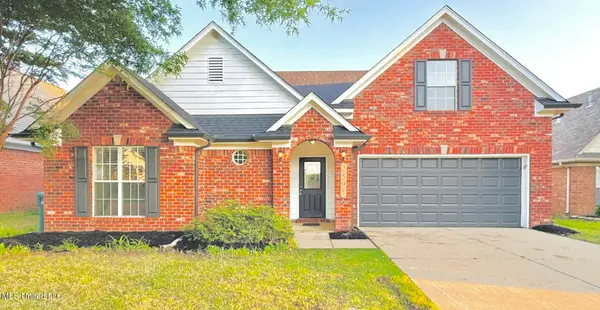 $305,999Active3 beds 2 baths1,890 sq. ft.
$305,999Active3 beds 2 baths1,890 sq. ft.2595 Hunters Pointe Drive, Southaven, MS 38672
MLS# 4127515Listed by: TURN KEY REALTY GROUP LLC - New
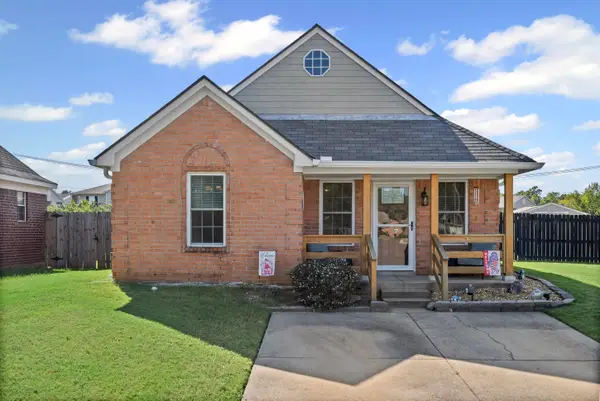 $221,000Active3 beds 2 baths1,242 sq. ft.
$221,000Active3 beds 2 baths1,242 sq. ft.5893 Kayla Drive, Southaven, MS 38671
MLS# 4127496Listed by: COLDWELL BANKER COLLINS-MAURY SOUTHAVEN
