5455 Kayla Drive, Southaven, MS 38671
Local realty services provided by:Better Homes and Gardens Real Estate Traditions
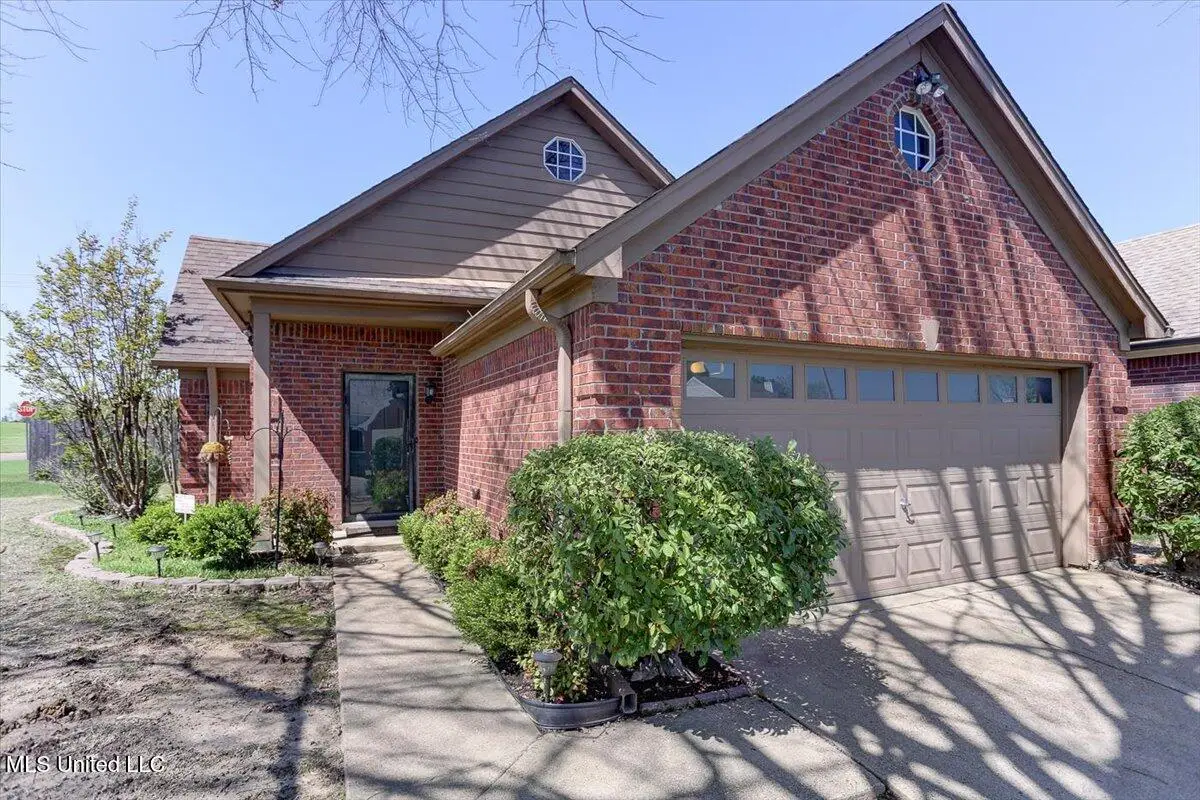
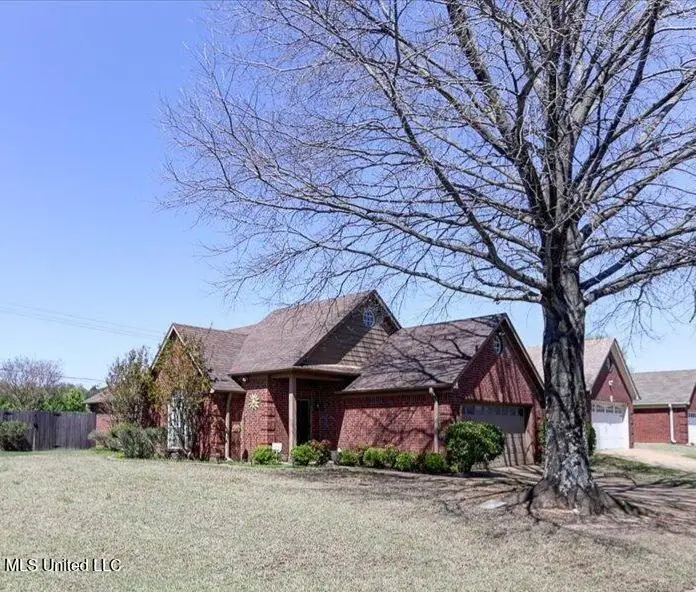
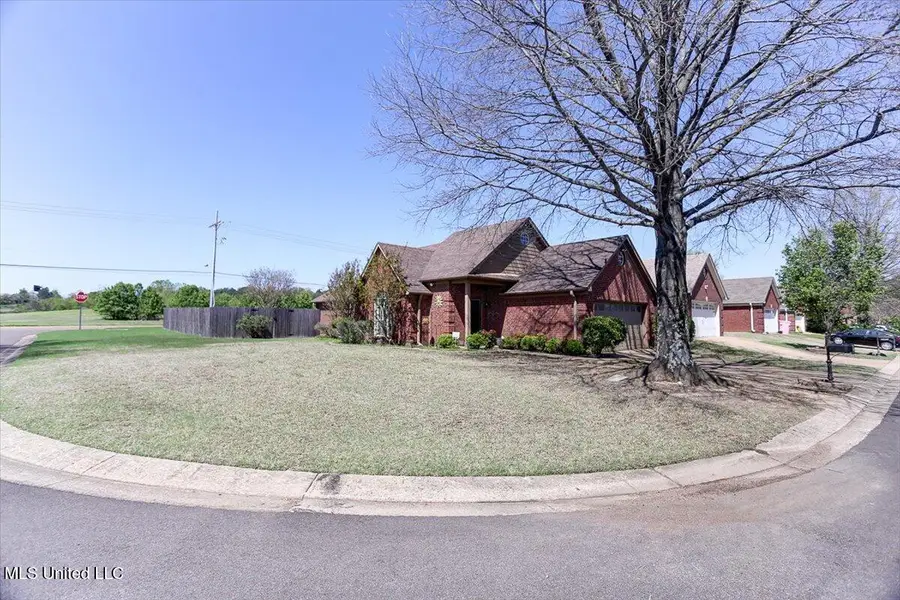
5455 Kayla Drive,Southaven, MS 38671
$224,000
- 2 Beds
- 2 Baths
- 1,206 sq. ft.
- Single family
- Pending
Listed by:kathy m canizaro
Office:keller williams realty - getwell
MLS#:4109646
Source:MS_UNITED
Price summary
- Price:$224,000
- Price per sq. ft.:$185.74
About this home
Welcome to your new happy place! This charming 2-bedroom, 2-bathroom home is nestled on a lovely corner lot, giving you that extra bit of outdoor space and great appeal. As you step inside, you're greeted by a cozy entrance foyer that sets the perfect tone for the rest of the house.
The eat-in kitchen is the heart of this home—imagine sipping your morning coffee while basking in the warm sunlight streaming through the windows. It's a great spot for casual meals or even a fun gathering.
Speaking of relaxing, the primary suite is a dream come true! With his and her closets, plus, the double vanity in the primary bathroom makes getting ready in the morning a lot smoother.
Step outside to the covered patio, where you can unwind with a good book or host barbecues in your fenced backyard. It's a perfect little oasis for pets to roam and everyone to enjoy.
This home is all about comfort and convenience, ready for you to make it your own. Come see it for yourself—you might just find your forever home here!
Contact an agent
Home facts
- Year built:1997
- Listing Id #:4109646
- Added:126 day(s) ago
- Updated:August 07, 2025 at 07:16 AM
Rooms and interior
- Bedrooms:2
- Total bathrooms:2
- Full bathrooms:2
- Living area:1,206 sq. ft.
Heating and cooling
- Cooling:Ceiling Fan(s), Central Air, Gas
- Heating:Central
Structure and exterior
- Year built:1997
- Building area:1,206 sq. ft.
- Lot area:0.26 Acres
Schools
- High school:Desoto Central
- Middle school:Desoto Central
- Elementary school:Desoto Central
Utilities
- Water:Public
Finances and disclosures
- Price:$224,000
- Price per sq. ft.:$185.74
New listings near 5455 Kayla Drive
- New
 $649,900Active4 beds 3 baths4,184 sq. ft.
$649,900Active4 beds 3 baths4,184 sq. ft.3568 Roman Forest Drive, Southaven, MS 38672
MLS# 4122476Listed by: KELLER WILLIAMS REALTY - MS - New
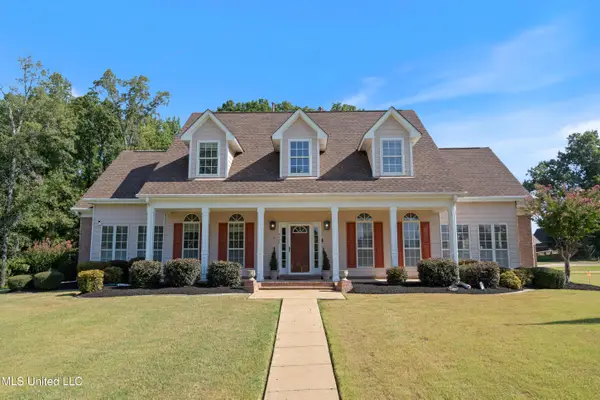 $674,999Active6 beds 4 baths4,562 sq. ft.
$674,999Active6 beds 4 baths4,562 sq. ft.3466 N Woodland Trace, Southaven, MS 38672
MLS# 4122443Listed by: RE/MAX REALTY GROUP - New
 $329,900Active4 beds 2 baths2,200 sq. ft.
$329,900Active4 beds 2 baths2,200 sq. ft.5716 Kuykendall Drive, Southaven, MS 38672
MLS# 4122436Listed by: ADARO REALTY, INC. - New
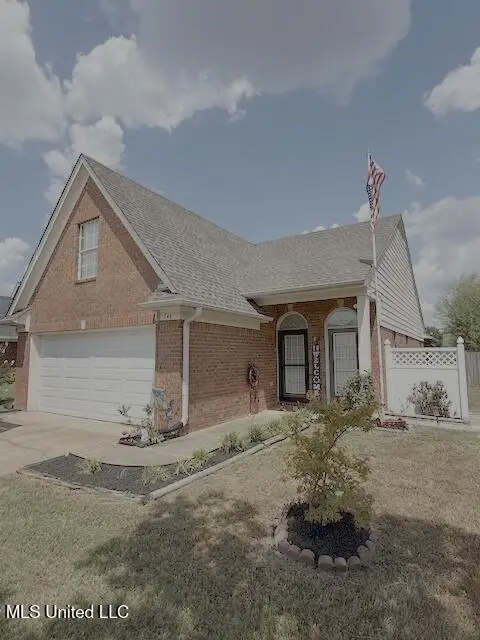 $240,000Active3 beds 2 baths1,729 sq. ft.
$240,000Active3 beds 2 baths1,729 sq. ft.746 Grant Drive, Southaven, MS 38671
MLS# 4122385Listed by: MAIN STREET REALTORS - New
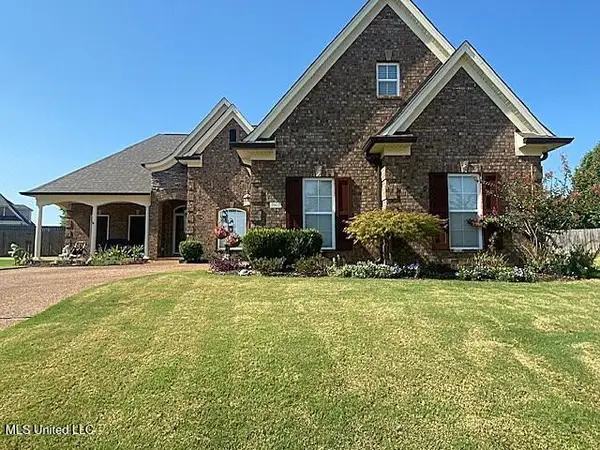 $358,000Active4 beds 2 baths2,320 sq. ft.
$358,000Active4 beds 2 baths2,320 sq. ft.2911 Huntley Circle, Southaven, MS 38672
MLS# 4122313Listed by: UNITED REAL ESTATE MID-SOUTH - New
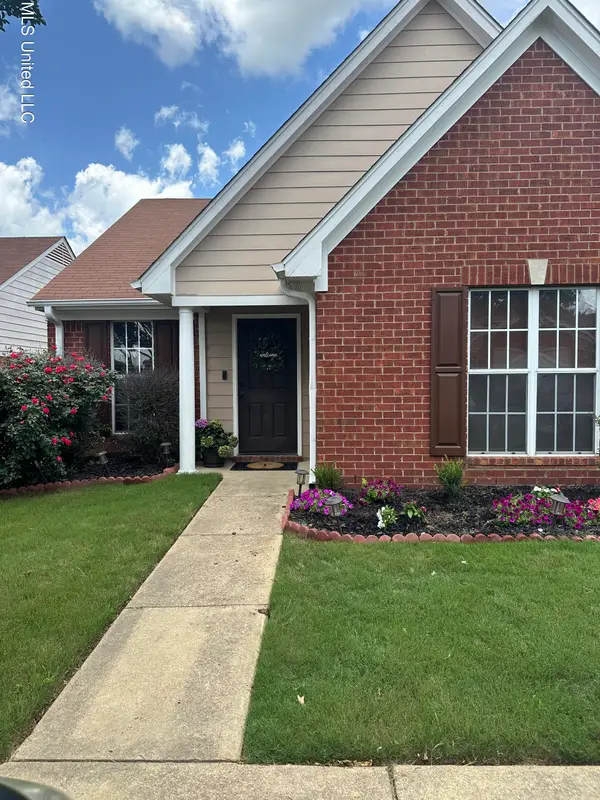 $205,000Active3 beds 2 baths1,155 sq. ft.
$205,000Active3 beds 2 baths1,155 sq. ft.672 Grant Drive, Southaven, MS 38671
MLS# 4122303Listed by: EXP REALTY - New
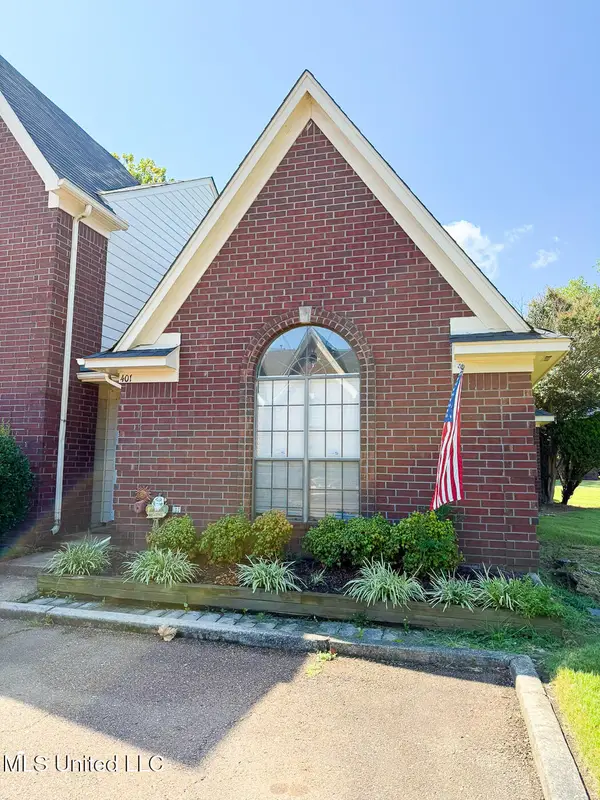 $159,900Active2 beds 2 baths1,010 sq. ft.
$159,900Active2 beds 2 baths1,010 sq. ft.401 Blair Drive, Southaven, MS 38671
MLS# 4122299Listed by: RE/MAX REALTY GROUP - New
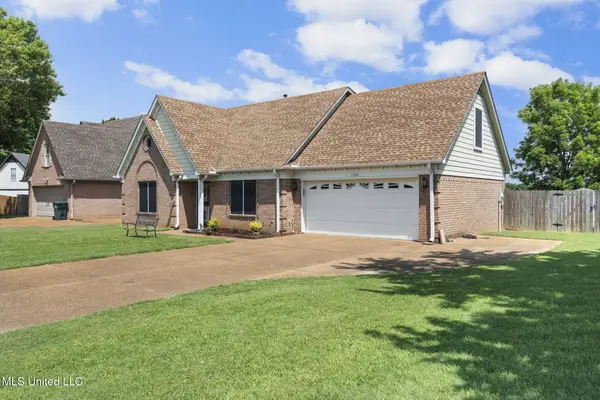 $285,000Active4 beds 2 baths1,882 sq. ft.
$285,000Active4 beds 2 baths1,882 sq. ft.1308 Greencliff Drive, Southaven, MS 38671
MLS# 4122288Listed by: COLDWELL BANKER COLLINS-MAURY SOUTHAVEN - New
 $224,000Active3 beds 2 baths1,616 sq. ft.
$224,000Active3 beds 2 baths1,616 sq. ft.8237 Chesterfield Drive, Southaven, MS 38671
MLS# 4122231Listed by: J HUNTER REALTY - New
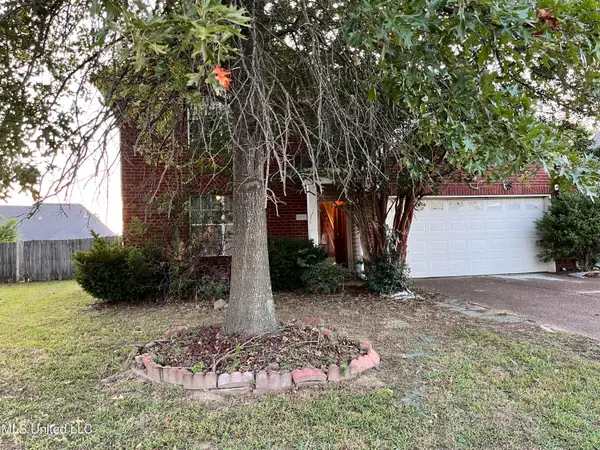 $199,900Active3 beds 2 baths1,709 sq. ft.
$199,900Active3 beds 2 baths1,709 sq. ft.8891 Shellflower Drive, Southaven, MS 38671
MLS# 4122133Listed by: PINNACLE REALTY
