5605 Grey Wolf Drive, Southaven, MS 38672
Local realty services provided by:Better Homes and Gardens Real Estate Traditions
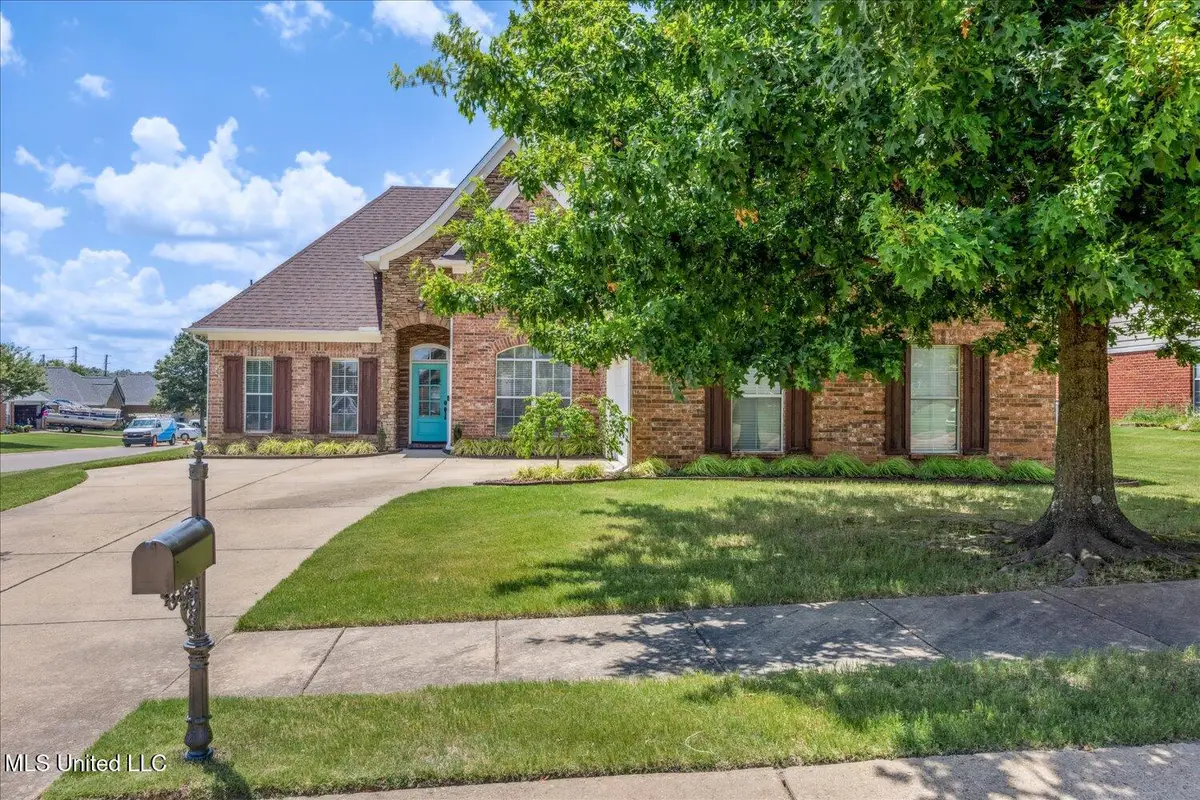
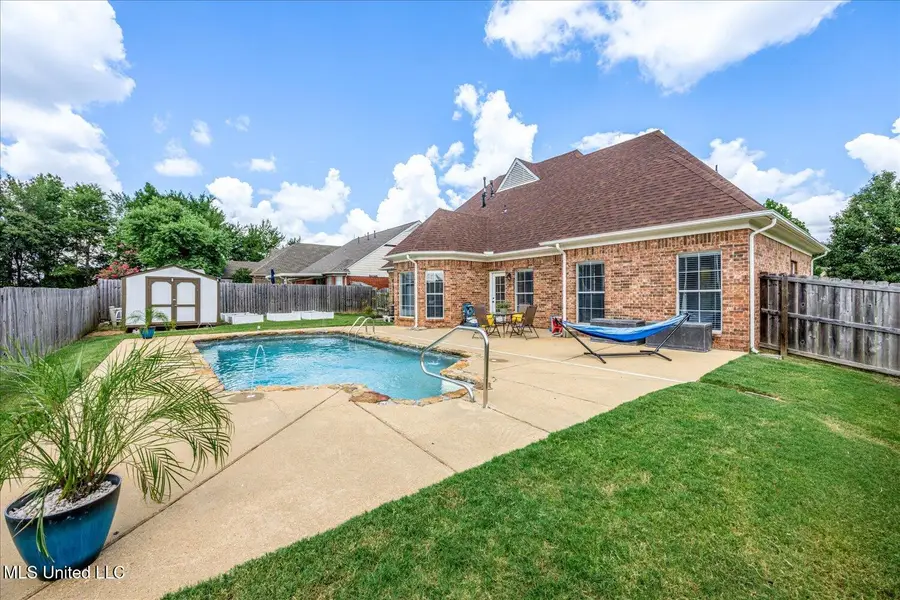
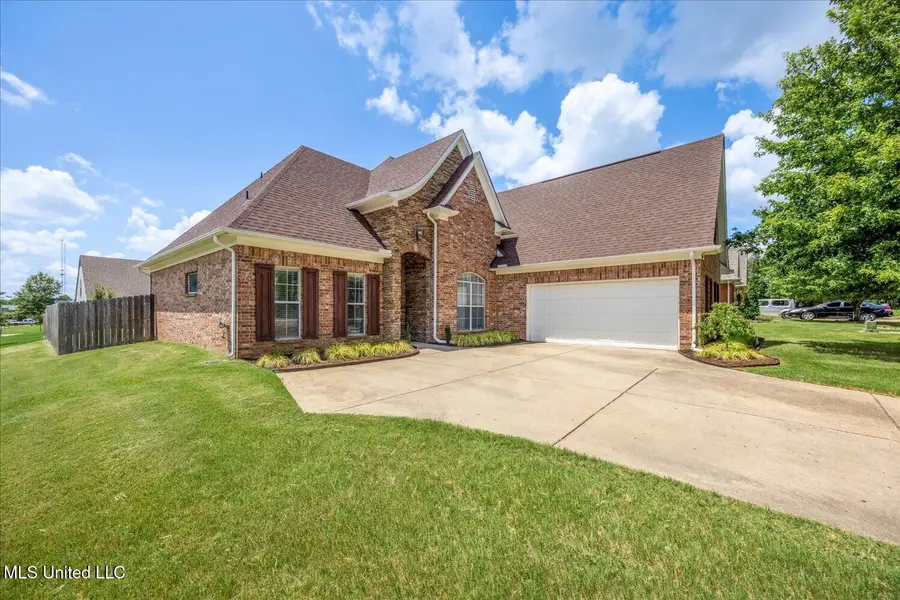
5605 Grey Wolf Drive,Southaven, MS 38672
$345,000
- 4 Beds
- 3 Baths
- 2,232 sq. ft.
- Single family
- Pending
Listed by:justin lance
Office:keller williams realty - ms
MLS#:4120832
Source:MS_UNITED
Price summary
- Price:$345,000
- Price per sq. ft.:$154.57
About this home
Stunning 4-Bedroom, 3-Bathroom Home with Pool in Southaven, MS
Welcome to this spacious 2,232 sq ft home, offering a perfect blend of comfort and luxury. Situated in a desirable Southaven neighborhood, this home features an open floor plan with a split bedroom layout, ideal for both family living and entertaining.
The main level boasts beautiful luxury vinyl plank flooring throughout, including a separate dining room and laundry room for added convenience. The bright and airy kitchen is equipped with granite countertops, a breakfast bar, a pantry, and a stylish tile backsplash. Enjoy cooking and entertaining in this thoughtfully designed space.
The spacious primary bedroom is a true retreat, featuring an electric fireplace insert for cozy nights in. The adjoining primary bathroom is equally impressive, offering double sinks, a separate soaking tub, and a shower—perfect for relaxing after a long day.
Upstairs, you'll find a large finished bonus room with built-in cabinets and a full bathroom, providing a versatile space for a home office, game room, or guest suite. Updated fixtures throughout the home add a touch of modern elegance to every room.
Step outside to your private backyard oasis, where you'll find an in-ground saltwater pool with a new liner and salt cell. The expansive back patio is ideal for summer barbecues, lounging, and enjoying the outdoors.
With walk-in closets, ample storage space, an attached 2-car garage and a storage shed out back, this home offers everything you need and more. Don't miss the opportunity to make this dream home yours!
Contact an agent
Home facts
- Year built:2006
- Listing Id #:4120832
- Added:16 day(s) ago
- Updated:August 07, 2025 at 07:16 AM
Rooms and interior
- Bedrooms:4
- Total bathrooms:3
- Full bathrooms:3
- Living area:2,232 sq. ft.
Heating and cooling
- Cooling:Ceiling Fan(s), Central Air, Electric, Gas, Multi Units
- Heating:Central, Natural Gas
Structure and exterior
- Year built:2006
- Building area:2,232 sq. ft.
- Lot area:0.26 Acres
Schools
- High school:Desoto Central
- Middle school:Desoto Central
- Elementary school:Desoto Central
Utilities
- Water:Public
- Sewer:Sewer Available
Finances and disclosures
- Price:$345,000
- Price per sq. ft.:$154.57
New listings near 5605 Grey Wolf Drive
- New
 $649,900Active4 beds 3 baths4,184 sq. ft.
$649,900Active4 beds 3 baths4,184 sq. ft.3568 Roman Forest Drive, Southaven, MS 38672
MLS# 4122476Listed by: KELLER WILLIAMS REALTY - MS - New
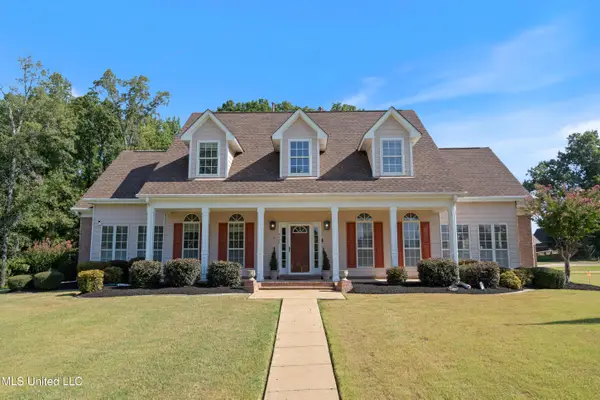 $674,999Active6 beds 4 baths4,562 sq. ft.
$674,999Active6 beds 4 baths4,562 sq. ft.3466 N Woodland Trace, Southaven, MS 38672
MLS# 4122443Listed by: RE/MAX REALTY GROUP - New
 $329,900Active4 beds 2 baths2,200 sq. ft.
$329,900Active4 beds 2 baths2,200 sq. ft.5716 Kuykendall Drive, Southaven, MS 38672
MLS# 4122436Listed by: ADARO REALTY, INC. - New
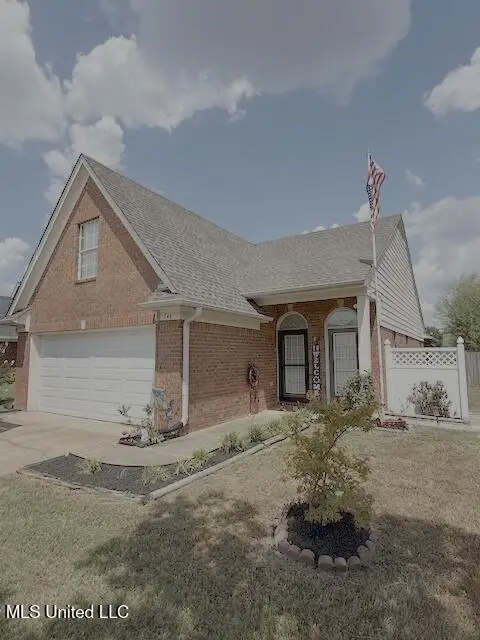 $240,000Active3 beds 2 baths1,729 sq. ft.
$240,000Active3 beds 2 baths1,729 sq. ft.746 Grant Drive, Southaven, MS 38671
MLS# 4122385Listed by: MAIN STREET REALTORS - New
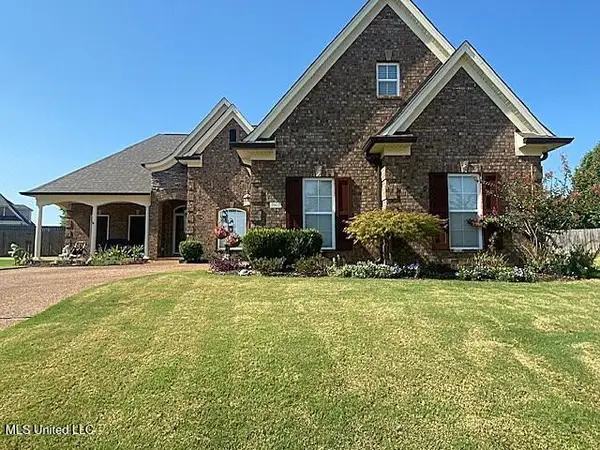 $358,000Active4 beds 2 baths2,320 sq. ft.
$358,000Active4 beds 2 baths2,320 sq. ft.2911 Huntley Circle, Southaven, MS 38672
MLS# 4122313Listed by: UNITED REAL ESTATE MID-SOUTH - New
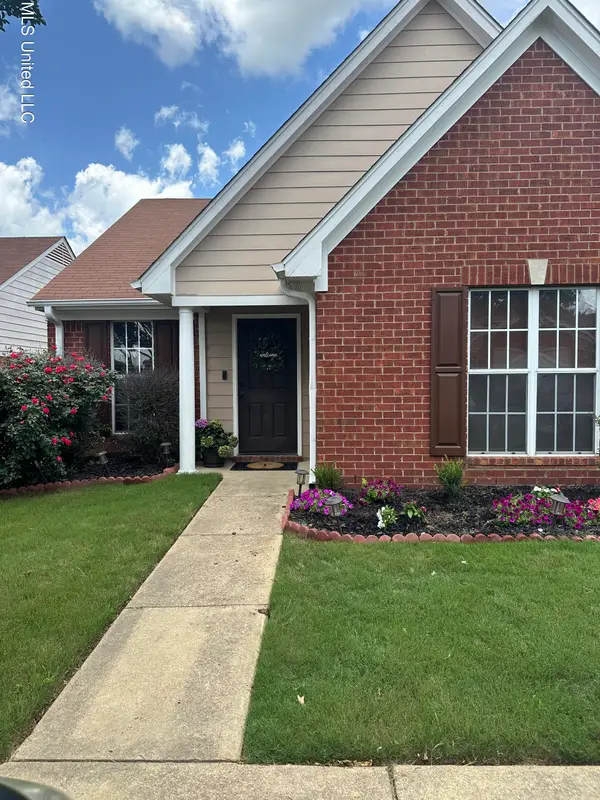 $205,000Active3 beds 2 baths1,155 sq. ft.
$205,000Active3 beds 2 baths1,155 sq. ft.672 Grant Drive, Southaven, MS 38671
MLS# 4122303Listed by: EXP REALTY - New
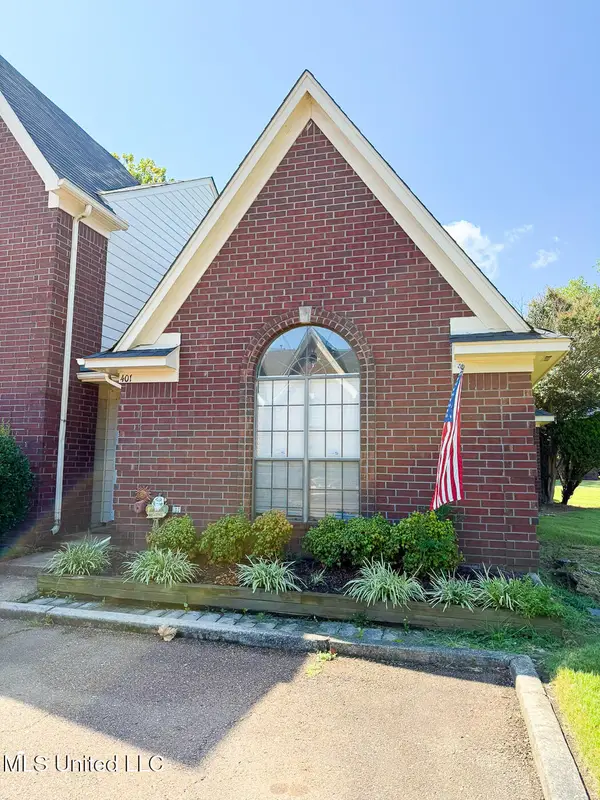 $159,900Active2 beds 2 baths1,010 sq. ft.
$159,900Active2 beds 2 baths1,010 sq. ft.401 Blair Drive, Southaven, MS 38671
MLS# 4122299Listed by: RE/MAX REALTY GROUP - New
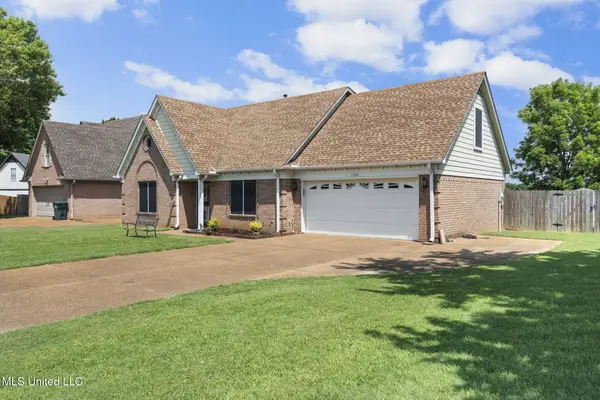 $285,000Active4 beds 2 baths1,882 sq. ft.
$285,000Active4 beds 2 baths1,882 sq. ft.1308 Greencliff Drive, Southaven, MS 38671
MLS# 4122288Listed by: COLDWELL BANKER COLLINS-MAURY SOUTHAVEN - New
 $224,000Active3 beds 2 baths1,616 sq. ft.
$224,000Active3 beds 2 baths1,616 sq. ft.8237 Chesterfield Drive, Southaven, MS 38671
MLS# 4122231Listed by: J HUNTER REALTY - New
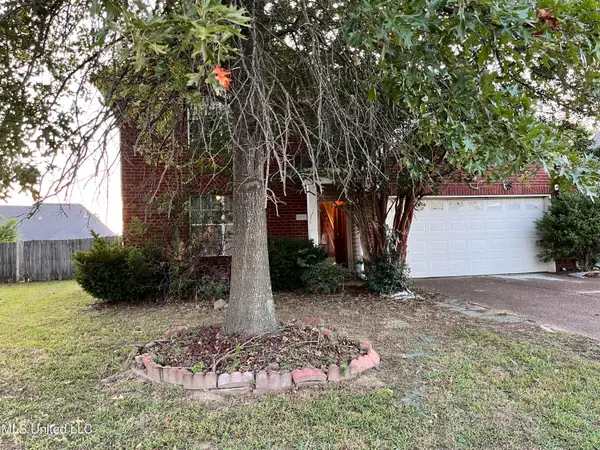 $199,900Active3 beds 2 baths1,709 sq. ft.
$199,900Active3 beds 2 baths1,709 sq. ft.8891 Shellflower Drive, Southaven, MS 38671
MLS# 4122133Listed by: PINNACLE REALTY
