613 Williams Avenue, Plentywood, MT 59254
Local realty services provided by:Better Homes and Gardens Real Estate Alliance Group
613 Williams Avenue,Plentywood, MT 59254
$175,000
- 3 Beds
- 2 Baths
- 1,824 sq. ft.
- Single family
- Pending
Listed by: laurel m clawson
Office: basin brokers realtors
MLS#:4020078
Source:ND_GNMLS
Price summary
- Price:$175,000
- Price per sq. ft.:$95.94
About this home
This unique property has attributes to appeal to almost any aesthetic. The insulated attached garage is big enough at 1296 sq ft to park 4 vehicles, work on projects and host a party all at the same time! The three bedroom, 2 bath house has a vast open living area, with bedrooms tucked away on the other end to allow for undisturbed privacy and rest. Parquet flooring, ceramic tile, and a spiral staircase are just a few of the unique features that make this home special. The basement, which can be accessed from either the living area or the front entry, contains 600 square feet of finished living space, including a basement workshop, office space and an open living area. Outside, the 2009 built garage opens to an impeccable concrete driveway, low maintenance landscaping in the front, and a sheltered, mature backyard that includes a concrete patio area and a fenced dog run. Located in a quiet, low traffic neighborhood, this potential filled property checks so many boxes. Call or text today for an appointment to take a look!
Contact an agent
Home facts
- Year built:1949
- Listing ID #:4020078
- Added:155 day(s) ago
- Updated:November 15, 2025 at 08:45 AM
Rooms and interior
- Bedrooms:3
- Total bathrooms:2
- Full bathrooms:1
- Living area:1,824 sq. ft.
Heating and cooling
- Cooling:Ceiling Fan(s), Central Air
- Heating:Boiler, Propane, Radiant
Structure and exterior
- Roof:Metal, Shingle
- Year built:1949
- Building area:1,824 sq. ft.
- Lot area:0.28 Acres
Utilities
- Water:Water Connected
Finances and disclosures
- Price:$175,000
- Price per sq. ft.:$95.94
- Tax amount:$2,087 (2024)
New listings near 613 Williams Avenue
 $365,000Pending5 beds 2 baths2,400 sq. ft.
$365,000Pending5 beds 2 baths2,400 sq. ft.102 Randy Lane, Plentywood, MT 59254
MLS# 4021565Listed by: BASIN BROKERS REALTORS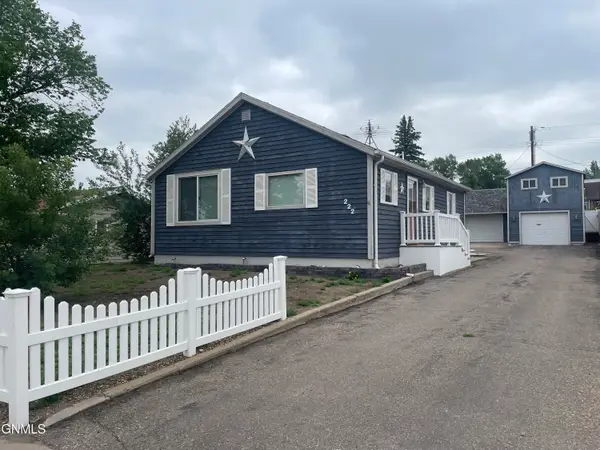 $145,000Active2 beds 2 baths2,064 sq. ft.
$145,000Active2 beds 2 baths2,064 sq. ft.222 W Laurel Avenue, Plentywood, MT 59254
MLS# 4020112Listed by: BASIN BROKERS REALTORS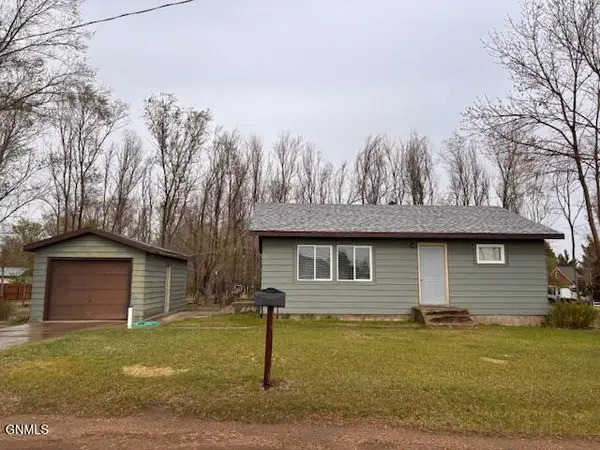 $125,000Pending2 beds 1 baths1,182 sq. ft.
$125,000Pending2 beds 1 baths1,182 sq. ft.221 Linda Street, Plentywood, MT 59254
MLS# 4019246Listed by: BASIN BROKERS REALTORS $215,000Active3 beds 1 baths1,104 sq. ft.
$215,000Active3 beds 1 baths1,104 sq. ft.106 Country Club Avenue, Plentywood, MT 59254
MLS# 4018815Listed by: EXP REALTY $250,000Active3 beds 3 baths1,960 sq. ft.
$250,000Active3 beds 3 baths1,960 sq. ft.309 Howard Street, Plentywood, MT 59254
MLS# 4018738Listed by: BASIN BROKERS REALTORS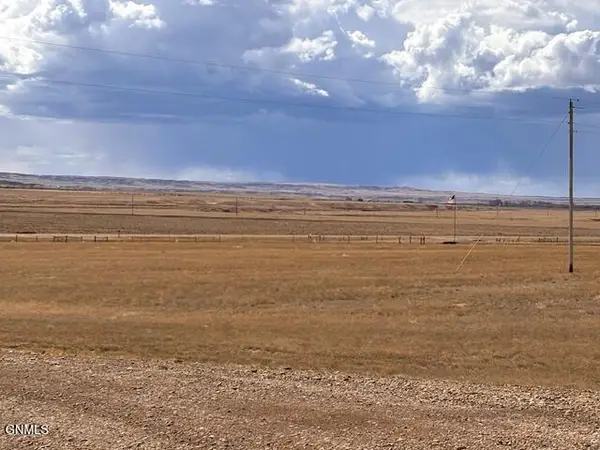 $135,000Active8.88 Acres
$135,000Active8.88 AcresHwy 5 White Hills Commercial Phase Highway W #1, Plentywood, MT 59254
MLS# 4018722Listed by: BASIN BROKERS REALTORS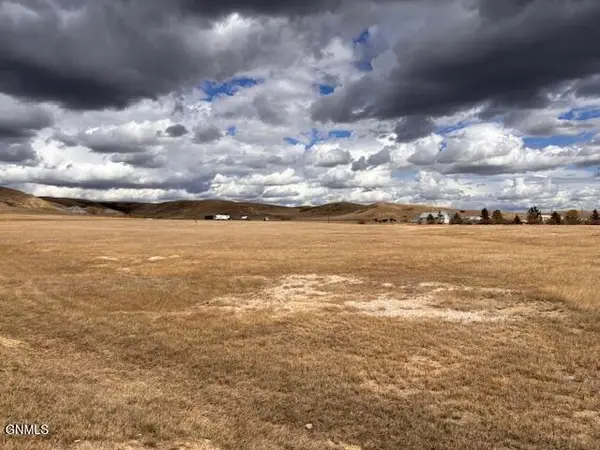 $135,000Active7.63 Acres
$135,000Active7.63 AcresHwy 5, White Hills Commercial Phase Highway W #4, Plentywood, MT 59254
MLS# 4018723Listed by: BASIN BROKERS REALTORS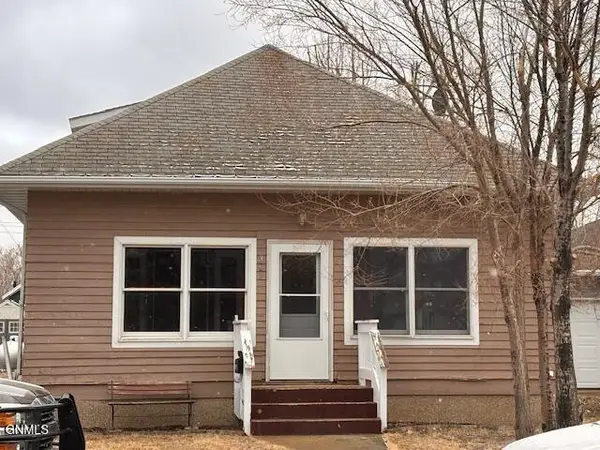 $165,000Active3 beds 2 baths2,299 sq. ft.
$165,000Active3 beds 2 baths2,299 sq. ft.305 Main Street, Plentywood, MT 59254
MLS# 4018514Listed by: BASIN BROKERS REALTORS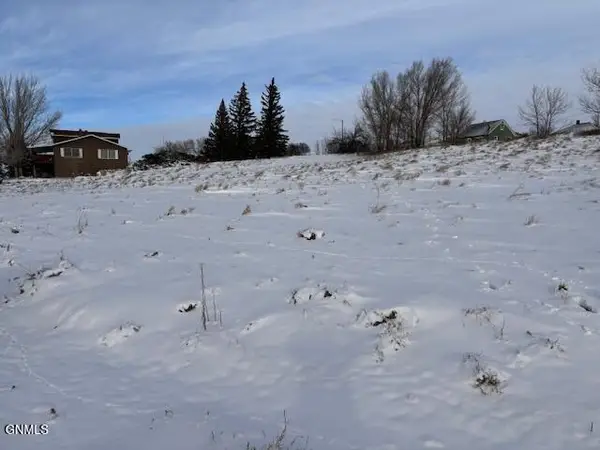 $35,000Active0.63 Acres
$35,000Active0.63 Acres611 Box Elder Street, Plentywood, MT 59254
MLS# 4016941Listed by: BASIN BROKERS REALTORS
