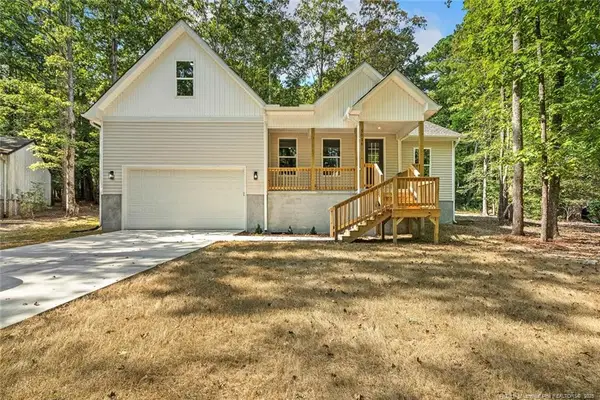3118 Parkwood Drive, 2 Jonesboro, NC 27332
Local realty services provided by:Better Homes and Gardens Real Estate Paracle
3118 Parkwood Drive,Sanford, NC 27332
$275,000
- 3 Beds
- 2 Baths
- 1,512 sq. ft.
- Single family
- Active
Listed by:jennifer warren
Office:adcock real estate services
MLS#:750876
Source:NC_FRAR
Price summary
- Price:$275,000
- Price per sq. ft.:$181.88
About this home
Charming 3 Bedroom, 2 Bath Home with Modern Updates & Outdoor Living
Step inside this beautifully updated home featuring luxury vinyl plank flooring throughout the main living areas and guest bathroom, freshly painted walls and cabinets, and thoughtful touches that make it move-in ready.
The kitchen boasts a new pantry and connects to a dining room complete with a built-in breakfast nook with storage and a stylish barn door. The living room showcases a cozy mantel and smoothed ceilings throughout the home for a modern finish.
Enjoy the bonus of an additional living space plus the convenience of a laundry closet.
Step outside and relax in the backyard with a fire pit area, perfect for entertaining friends and family. Shed included for extra storage.
This home blends updates, charm, and functionality. Don’t miss the chance to make it yours!
Contact an agent
Home facts
- Year built:1969
- Listing ID #:750876
- Added:3 day(s) ago
- Updated:September 29, 2025 at 03:13 PM
Rooms and interior
- Bedrooms:3
- Total bathrooms:2
- Full bathrooms:2
- Living area:1,512 sq. ft.
Heating and cooling
- Cooling:Central Air, Electric
- Heating:Central, Forced Air, Heat Pump
Structure and exterior
- Year built:1969
- Building area:1,512 sq. ft.
- Lot area:0.88 Acres
Schools
- High school:Lee - Southern Lee High
- Middle school:Lee - SanLee
Utilities
- Water:Public
- Sewer:Septic Tank
Finances and disclosures
- Price:$275,000
- Price per sq. ft.:$181.88
New listings near 3118 Parkwood Drive
- New
 $329,900Active4 beds 2 baths1,495 sq. ft.
$329,900Active4 beds 2 baths1,495 sq. ft.3029 Paradise Way, Sanford, NC 27332
MLS# 10124539Listed by: PSC REALTY LLC - New
 $31,000Active0.36 Acres
$31,000Active0.36 Acres6002 Cypress Point, Sanford, NC 27332
MLS# 750979Listed by: RED GLASSES REAL ESTATE LLC - New
 $259,900Active3 beds 2 baths1,248 sq. ft.
$259,900Active3 beds 2 baths1,248 sq. ft.1217 Cedarhurst Drive, Sanford, NC 27332
MLS# 750948Listed by: COLDWELL BANKER ADVANTAGE #2- HARNETT CO. - Open Tue, 1 to 6pmNew
 $343,100Active4 beds 2 baths1,830 sq. ft.
$343,100Active4 beds 2 baths1,830 sq. ft.110 Southern Estates Drive, Sanford, NC 27330
MLS# 10124289Listed by: ADAMS HOMES REALTY, INC - New
 $365,495Active4 beds 3 baths2,565 sq. ft.
$365,495Active4 beds 3 baths2,565 sq. ft.1234 Sirius (lot 24) Drive, Sanford, NC 27330
MLS# 10124181Listed by: SDH RALEIGH LLC - New
 $399,000Active3 beds 2 baths2,036 sq. ft.
$399,000Active3 beds 2 baths2,036 sq. ft.5016 Mockingbird Lane, Sanford, NC 27332
MLS# LP750617Listed by: ADCOCK REAL ESTATE SERVICES - New
 $399,000Active3 beds 2 baths2,036 sq. ft.
$399,000Active3 beds 2 baths2,036 sq. ft.5016 Mockingbird Lane, Sanford, NC 27332
MLS# 750617Listed by: ADCOCK REAL ESTATE SERVICES - New
 $346,990Active3 beds 3 baths2,029 sq. ft.
$346,990Active3 beds 3 baths2,029 sq. ft.71 Furley (homesite 116) Street, Sanford, NC 27330
MLS# 750621Listed by: COLDWELL BANKER ADVANTAGE #5 (SANFORD) - New
 $341,990Active3 beds 3 baths2,186 sq. ft.
$341,990Active3 beds 3 baths2,186 sq. ft.75 Furley (homesite 115) Street, Sanford, NC 27330
MLS# 750622Listed by: COLDWELL BANKER ADVANTAGE #5 (SANFORD)
