105 Lakewood Drive, Aberdeen, NC 28315
Local realty services provided by:Better Homes and Gardens Real Estate Paracle
105 Lakewood Drive,Aberdeen, NC 28315
$815,000
- 3 Beds
- 3 Baths
- 2,710 sq. ft.
- Single family
- Active
Listed by:ashley schaus
Office:keller williams realty (pinehurst)
MLS#:743682
Source:NC_FRAR
Price summary
- Price:$815,000
- Price per sq. ft.:$300.74
- Monthly HOA dues:$24.33
About this home
Welcome home to this gated community, with a 640 acre nature conservancy and a tranquil lake, this beautiful waterfront log cabin home offers the ultimate escape, with direct lake access and private steps leading right down to the water-perfect for launching your kayak or simply relaxing by the shore. A spacious wrap-around porch invites you to enjoy the stunning views, while a cozy fire pit provides the perfect setting for evening gatherings under the stars. Beyond the shed, the property extends into lush green space, giving you room to breathe and explore.
Enter inside to discover a home designed for both comfort and style. The well-appointed kitchen is equipped with all appliances, while a large mudroom/laundry area offers convenience and a second refrigerator for added storage. The open-concept dining and two-story living area is bathed in natural light. Throughout the home, you will find hardwood and tile floors, recessed lighting, and ceiling fans that create an airy, inviting atmosphere. The versatile floor plan includes 6 rooms with closets, offering plenty of options for your needs. The walkout basement offers even more space to stretch out, with a spacious basement that features a large rec room, additional rooms, and a workshop with plumbing—ideal for DIY projects or additional storage. Upstairs, the expansive primary suite is a true sanctuary, with a massive 24x19 bedroom that offers breathtaking views of the lake. The spa-like en-suite bath features a luxurious tiled shower with dual shower heads, a chic vanity, and a walk-in closet with ample storage space. This home also includes a two-car garage, a well water system, an irrigation pump, and an updated tankless water heater for efficiency. The home is approved for a 4-bedroom septic system, offering endless opportunities for future expansion or customization. Whether you're looking for a peaceful retreat, a family home, or a place to entertain, this stunning property provides everything you need.
Contact an agent
Home facts
- Year built:2002
- Listing ID #:743682
- Added:150 day(s) ago
- Updated:October 18, 2025 at 03:56 PM
Rooms and interior
- Bedrooms:3
- Total bathrooms:3
- Full bathrooms:3
- Living area:2,710 sq. ft.
Heating and cooling
- Cooling:Central Air, Electric
- Heating:Heat Pump
Structure and exterior
- Year built:2002
- Building area:2,710 sq. ft.
- Lot area:1.13 Acres
Schools
- High school:Pinecrest High School
- Middle school:West Pine Middle School
Utilities
- Water:Well
- Sewer:Septic Tank
Finances and disclosures
- Price:$815,000
- Price per sq. ft.:$300.74
New listings near 105 Lakewood Drive
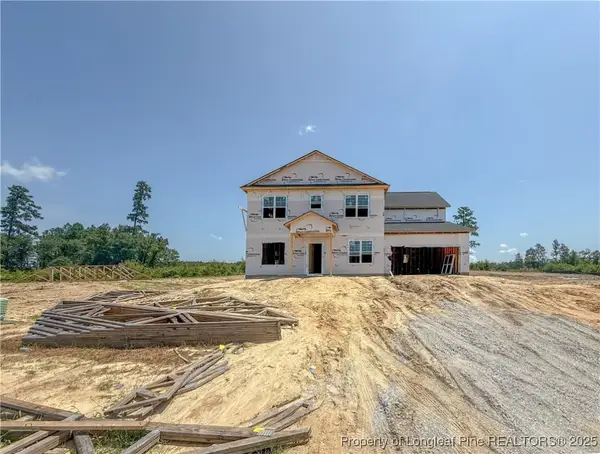 $389,950Active5 beds 4 baths3,051 sq. ft.
$389,950Active5 beds 4 baths3,051 sq. ft.574 Ashley Heights (lot 91) Drive, Aberdeen, NC 28315
MLS# 747482Listed by: COLDWELL BANKER ADVANTAGE - FAYETTEVILLE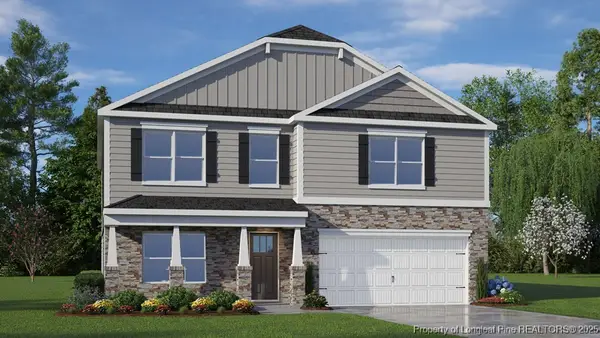 $389,900Active4 beds 3 baths2,824 sq. ft.
$389,900Active4 beds 3 baths2,824 sq. ft.668 Wilder Bloom Path, Aberdeen, NC 28315
MLS# 743462Listed by: DR HORTON INC.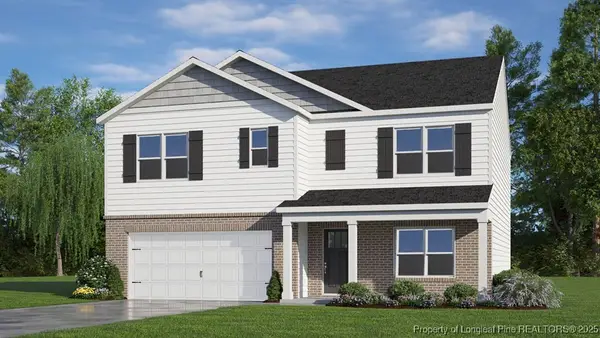 $379,900Active5 beds 3 baths2,512 sq. ft.
$379,900Active5 beds 3 baths2,512 sq. ft.665 Wilder Bloom Path, Aberdeen, NC 28315
MLS# 743463Listed by: DR HORTON INC.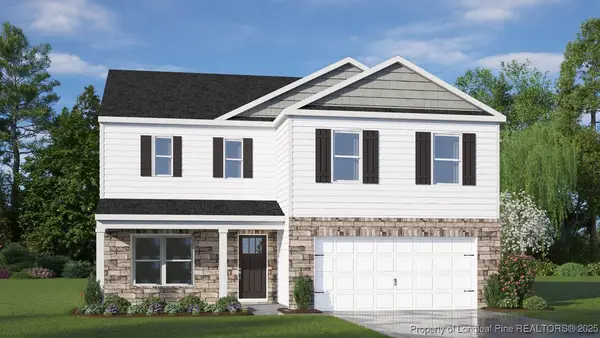 $374,900Active3 beds 3 baths2,341 sq. ft.
$374,900Active3 beds 3 baths2,341 sq. ft.664 Wilder Bloom Path, Aberdeen, NC 28315
MLS# 743466Listed by: DR HORTON INC.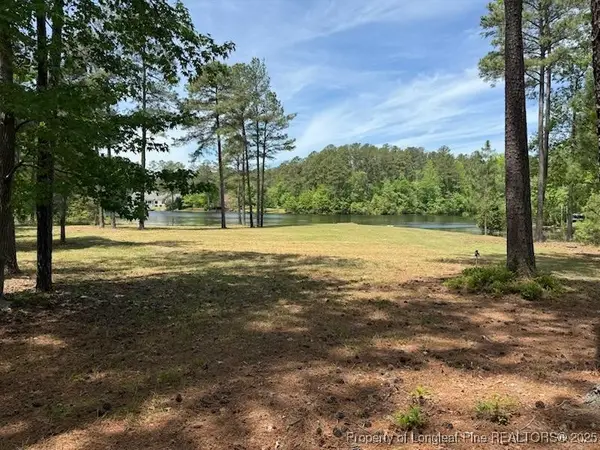 $695,000Active1.95 Acres
$695,000Active1.95 Acres305 Lakewood Drive, Aberdeen, NC 28315
MLS# 742985Listed by: ONNIT REALTY GROUP- New
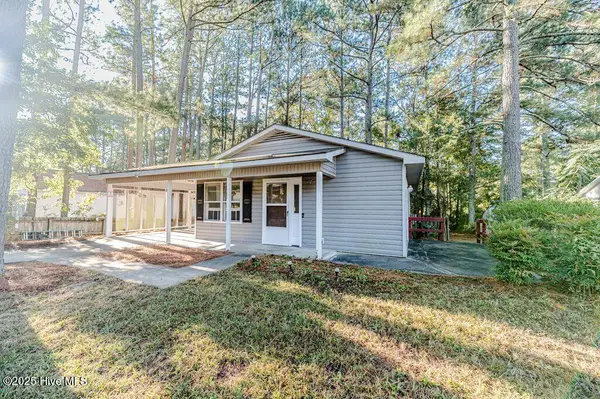 $235,000Active2 beds 2 baths1,056 sq. ft.
$235,000Active2 beds 2 baths1,056 sq. ft.108 Chapel Greens Place, Aberdeen, NC 28315
MLS# 100536617Listed by: REALTY WORLD PROPERTIES OF THE PINES - New
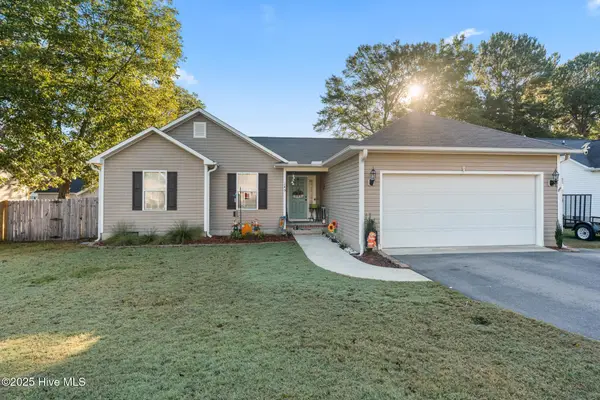 $325,000Active3 beds 2 baths1,468 sq. ft.
$325,000Active3 beds 2 baths1,468 sq. ft.145 Woodgreen Lane, Aberdeen, NC 28315
MLS# 100536604Listed by: LPT REALTY - New
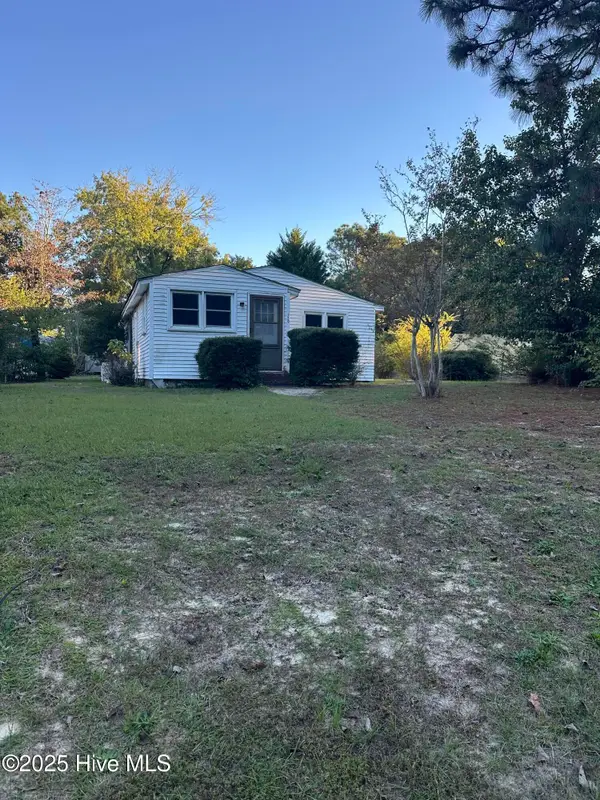 $80,000Active-- beds -- baths
$80,000Active-- beds -- baths120 Blyther Street, Aberdeen, NC 28315
MLS# 100536592Listed by: EVERYTHING PINES PARTNERS SANFORD - New
 $340,000Active4 beds 3 baths1,925 sq. ft.
$340,000Active4 beds 3 baths1,925 sq. ft.191 Mildred Way, Aberdeen, NC 28315
MLS# 100536262Listed by: MEESE PROPERTY GROUP, LLC - New
 $1,400,000Active2 beds 1 baths1,351 sq. ft.
$1,400,000Active2 beds 1 baths1,351 sq. ft.224 Foxfire Road, Aberdeen, NC 28315
MLS# 100536197Listed by: RDU HOMES FOR YOU
