4040 Nc-903, Albertson, NC 28508
Local realty services provided by:Better Homes and Gardens Real Estate Elliott Coastal Living
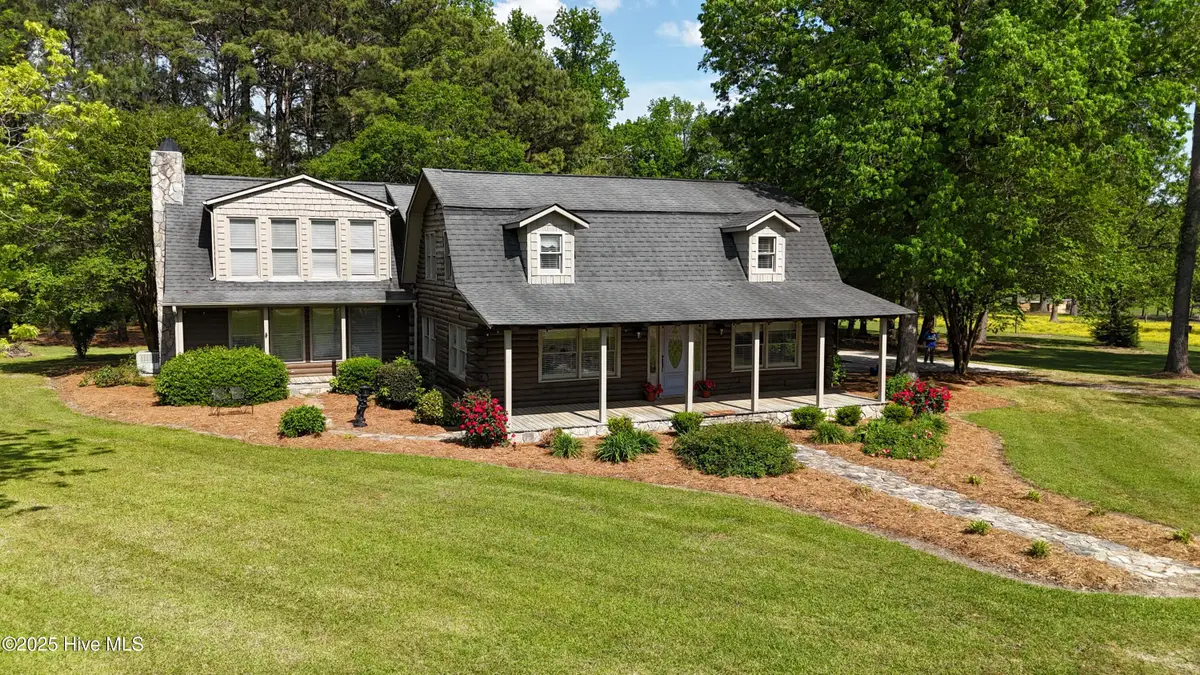
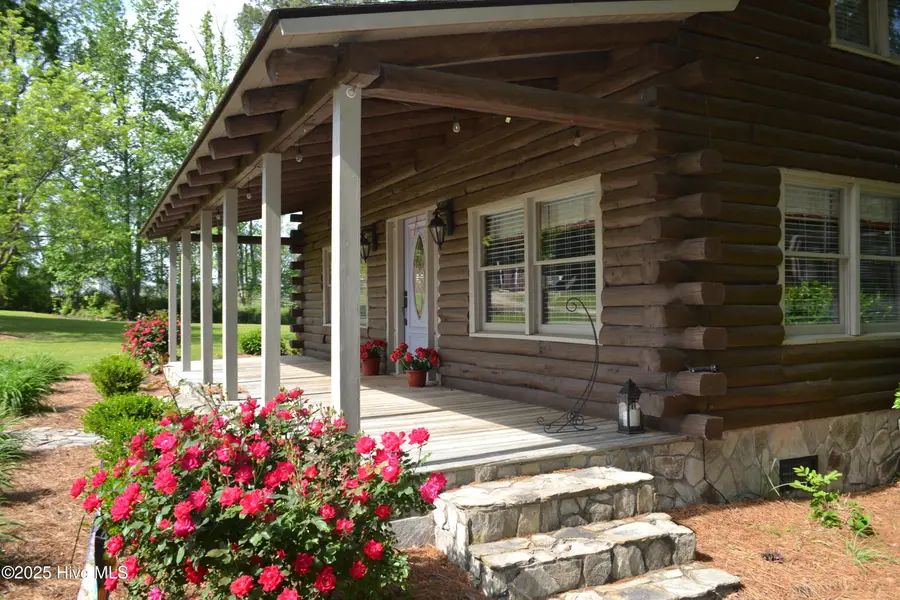
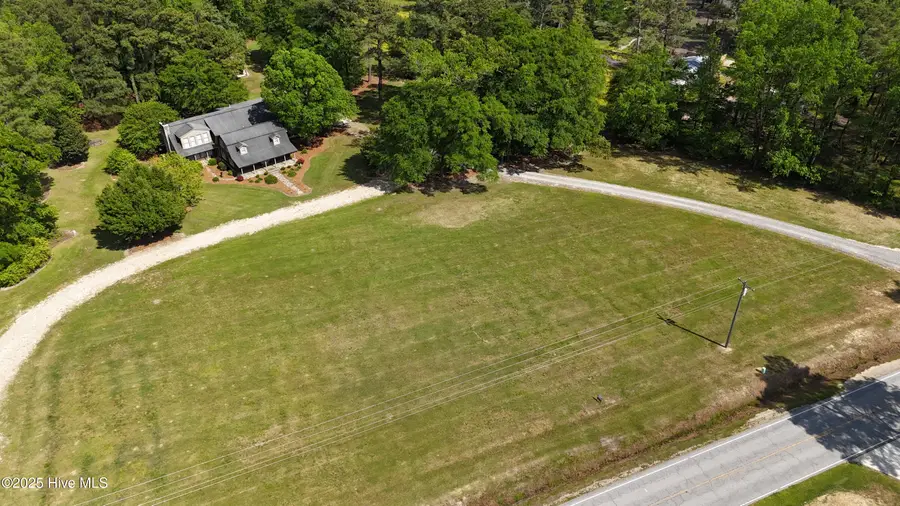
4040 Nc-903,Albertson, NC 28508
$549,000
- 4 Beds
- 6 Baths
- 4,074 sq. ft.
- Single family
- Active
Listed by:joseph rouse
Office:keller williams realty
MLS#:100502570
Source:NC_CCAR
Price summary
- Price:$549,000
- Price per sq. ft.:$134.76
About this home
Stunning 4-Bedroom Log Cabin Retreat on 4.6 Acres — Country Living at Its Finest
Welcome to your dream country escape! Nestled on 4.6 private acres, this impressive 4,074 sq. ft. two-story log cabin blends rustic charm with modern comforts. With 4 spacious bedrooms, 4 full bathrooms, and 2 half baths, there's plenty of room for family, guests, and entertaining.
Step inside and be greeted by warm wood tones, gas log fireplace, and a spacious open layout that flows effortlessly from room to room. The first-floor master suite features a luxurious master bath with and a generous walk-in closet, offering the perfect retreat after a long day. Each additional bedroom also enjoys its own full bathroom, ensuring comfort and privacy for all.
Highlights include:
Covered front porch perfect for sipping coffee and enjoying peaceful country mornings
Bonus room ideal for entertaining, game nights, or a home theater
Mudroom, perfect for country living and keeping the outdoors at bay
Central heat pump (first floor) for year-round comfort
Security system for peace of mind
Walk-in showers and closets throughout
Outdoors, the property continues to impress with multiple entertaining areas, a detached workshop, and dog kennels—a perfect setup for hobbies, projects, or your four-legged companions. The property also includes a garage and carport, giving you plenty of parking and storage options.
This one-of-a-kind property offers the serenity of country living with the space, features, and flexibility to fit your lifestyle. Don't miss your chance to own this unique log cabin retreat!
Contact an agent
Home facts
- Year built:1979
- Listing Id #:100502570
- Added:115 day(s) ago
- Updated:August 15, 2025 at 10:12 AM
Rooms and interior
- Bedrooms:4
- Total bathrooms:6
- Full bathrooms:4
- Half bathrooms:2
- Living area:4,074 sq. ft.
Heating and cooling
- Cooling:Central Air
- Heating:Electric, Fireplace(s), Heat Pump, Heating, Propane
Structure and exterior
- Roof:Architectural Shingle
- Year built:1979
- Building area:4,074 sq. ft.
- Lot area:4.67 Acres
Schools
- High school:East Duplin
- Middle school:B.F. Grady
- Elementary school:B.F. Grady
Utilities
- Water:Community Water Available
Finances and disclosures
- Price:$549,000
- Price per sq. ft.:$134.76
New listings near 4040 Nc-903
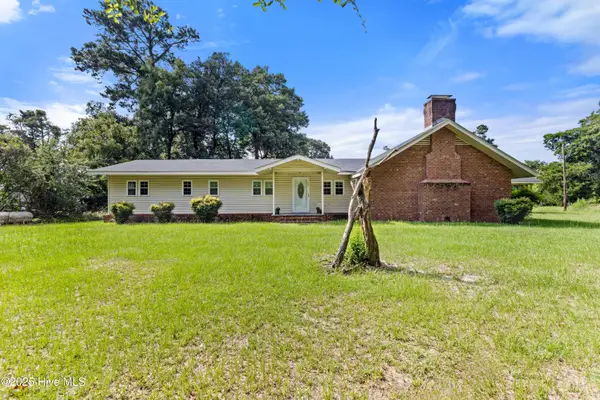 $245,000Active3 beds 4 baths2,781 sq. ft.
$245,000Active3 beds 4 baths2,781 sq. ft.653 Seth Turner Road, Albertson, NC 28508
MLS# 100521936Listed by: EXP REALTY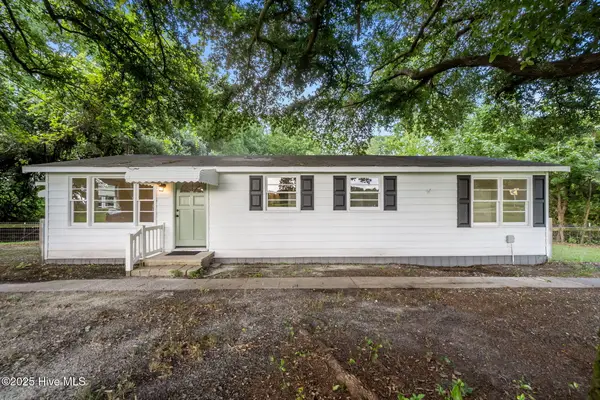 $189,000Active2 beds 2 baths1,268 sq. ft.
$189,000Active2 beds 2 baths1,268 sq. ft.254 Woodland Church Road, Albertson, NC 28508
MLS# 100519360Listed by: RE/MAX OCEAN PROPERTIES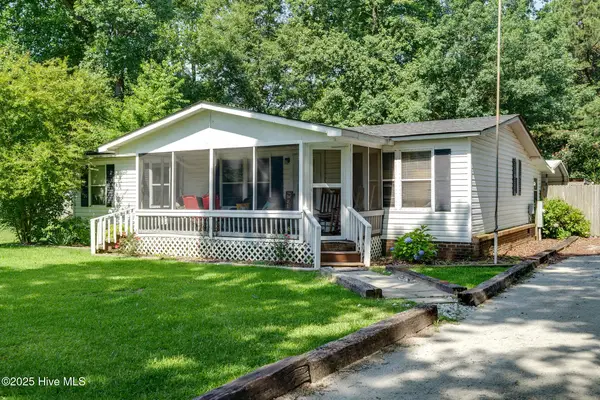 $145,000Active2 beds 2 baths1,188 sq. ft.
$145,000Active2 beds 2 baths1,188 sq. ft.337 Maxwell Mill Road, Pink Hill, NC 28572
MLS# 100513843Listed by: BERKSHIRE HATHAWAY HOMESERVICES CAROLINA PREMIER PROPERTIES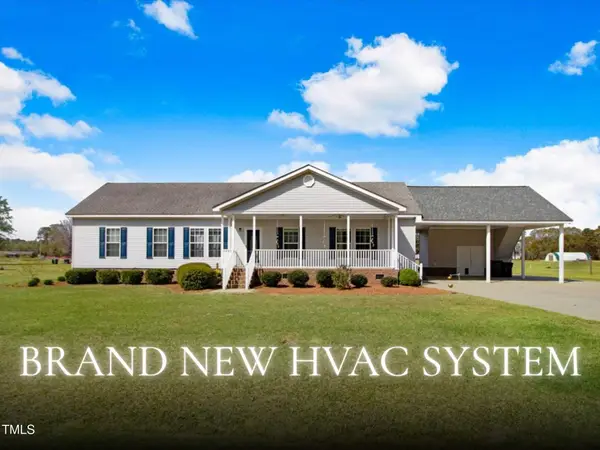 $279,900Pending3 beds 2 baths1,873 sq. ft.
$279,900Pending3 beds 2 baths1,873 sq. ft.276 Duplin County Road, Pink Hill, NC 28572
MLS# 10087341Listed by: RE/MAX SOUTHLAND REALTY II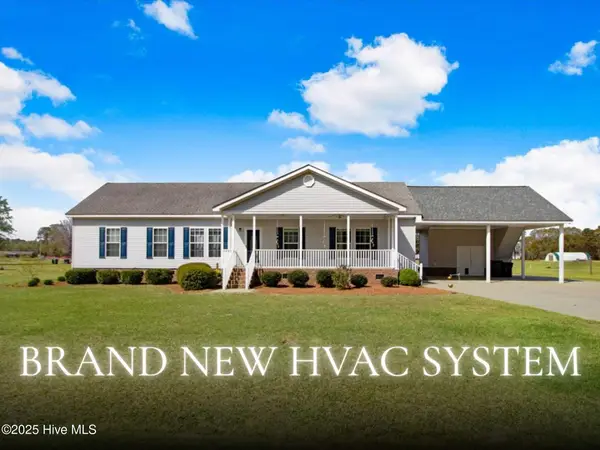 $279,900Pending3 beds 2 baths1,873 sq. ft.
$279,900Pending3 beds 2 baths1,873 sq. ft.276 Duplin County Road, Pink Hill, NC 28572
MLS# 100499292Listed by: RE/MAX SOUTHLAND REALTY II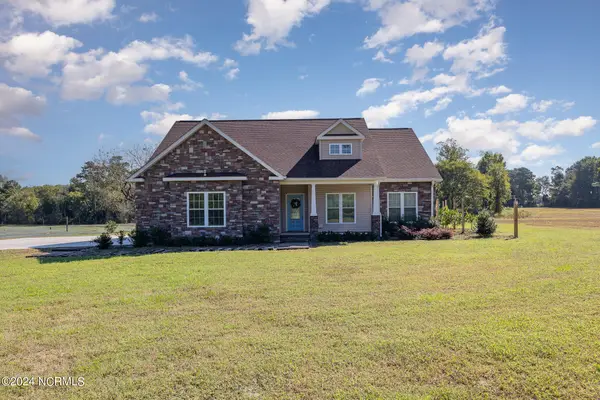 $595,000Active3 beds 2 baths1,667 sq. ft.
$595,000Active3 beds 2 baths1,667 sq. ft.316 Guy Sanderson Road, Albertson, NC 28508
MLS# 100469717Listed by: 1ST CHOICE ASSOCIATES, LLC
