604 Cameron Glen Drive, Apex, NC 27502
Local realty services provided by:Better Homes and Gardens Real Estate Paracle
604 Cameron Glen Drive,Apex, NC 27502
$584,900
- 3 Beds
- 3 Baths
- 1,764 sq. ft.
- Single family
- Active
Listed by:angela drum
Office:angela drum team realtors
MLS#:10126977
Source:RD
Price summary
- Price:$584,900
- Price per sq. ft.:$331.58
- Monthly HOA dues:$30.42
About this home
CHARMING CRAFTSMAN BUNGALOW LOCATED ON A PREMIER HOMESITE IN COVETED CAMERON PARK! BEAUTIFUL CORNER LOT, PICKET FENCE, FRONT PORCH SWING, & GAZEBO COVERED DECK WELCOMES YOU. RENOVATED KITCHEN FEATURES CENTER ISLAND, QUARTZ COUNTERTOPS, GAS RANGE, & PANTRY. NEW FIXTURES, HARDWOODS THROUGHOUT, NEWER ROOF (2020). GORGEOUS LIBRARY/OFFICE WITH FIREPLACE & CUSTOM TRIM. THIS LOVELY HOME OFFER SPACIOUS FAMILY ROOM WITH 2ND FIREPLACE + SEPARATE DINING ROOM. WALK OR BIKE TO LOCAL SHOPS, DINING, & BEAVER CREEK GREENWAY. ''The Peak of Good Living''. Cameron Park is located 1.5 miles from downtown Apex, 1.5 miles from Beaver Creek Commons and 2 miles from Regal Cinemas in Beaver Creek. Other places of interest nearby are:
Jordan Lake - 10 miles (10 minutes)
RDU airport - 16 miles (20 minutes)
Durham Bulls Athletic Park - 28 miles (30 minutes)
Chapel Hill - 22 miles (30 minutes)
Raleigh Convention Center - 15 miles (20 minutes)
Research Triangle Park - 12 miles (18 minutes)
Contact an agent
Home facts
- Year built:1999
- Listing ID #:10126977
- Added:1 day(s) ago
- Updated:October 11, 2025 at 04:53 AM
Rooms and interior
- Bedrooms:3
- Total bathrooms:3
- Full bathrooms:2
- Half bathrooms:1
- Living area:1,764 sq. ft.
Heating and cooling
- Cooling:Central Air, Zoned
- Heating:Forced Air, Natural Gas, Zoned
Structure and exterior
- Roof:Shingle
- Year built:1999
- Building area:1,764 sq. ft.
- Lot area:0.2 Acres
Schools
- High school:Wake - Apex
- Middle school:Wake - Apex
- Elementary school:Wake - Scotts Ridge
Utilities
- Water:Public
- Sewer:Public Sewer
Finances and disclosures
- Price:$584,900
- Price per sq. ft.:$331.58
- Tax amount:$4,337
New listings near 604 Cameron Glen Drive
- New
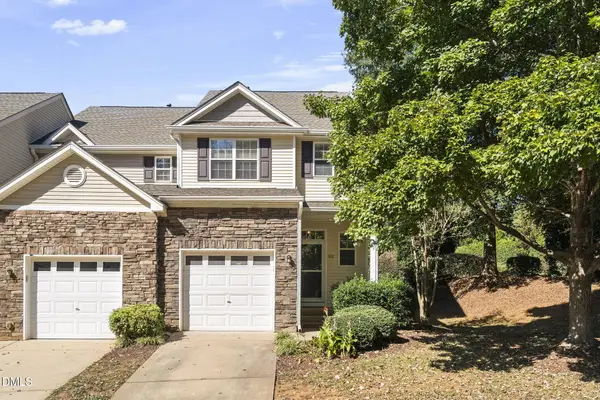 $420,000Active3 beds 3 baths1,645 sq. ft.
$420,000Active3 beds 3 baths1,645 sq. ft.102 Jamison Woods Lane, Apex, NC 27539
MLS# 10127127Listed by: COMPASS -- CARY - New
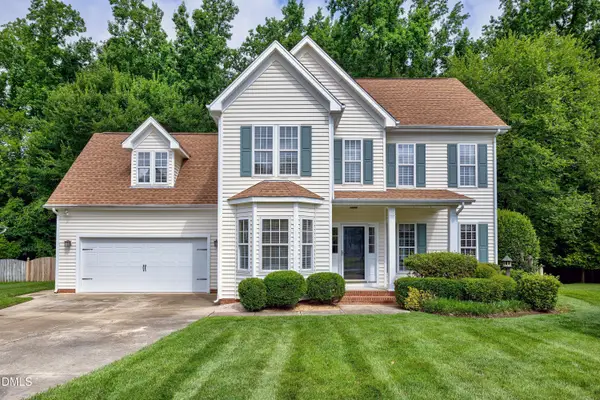 $674,900Active4 beds 3 baths2,981 sq. ft.
$674,900Active4 beds 3 baths2,981 sq. ft.1706 Patterson Grove Road, Apex, NC 27502
MLS# 10127043Listed by: KELLER WILLIAMS REALTY CARY - Open Sat, 12 to 4pmNew
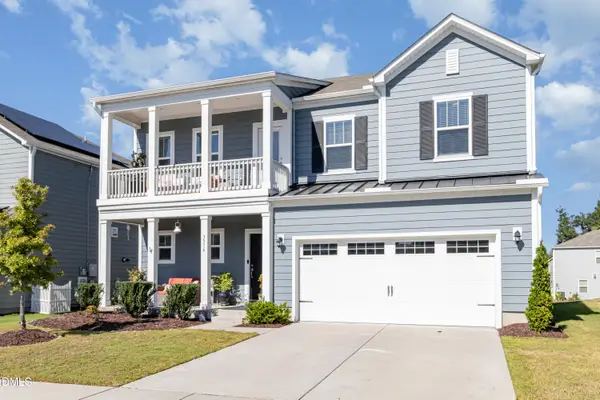 $700,000Active5 beds 3 baths2,781 sq. ft.
$700,000Active5 beds 3 baths2,781 sq. ft.3516 Cider Cove, Apex, NC 27502
MLS# 10127007Listed by: THE DOUGLAS REALTY GROUP - New
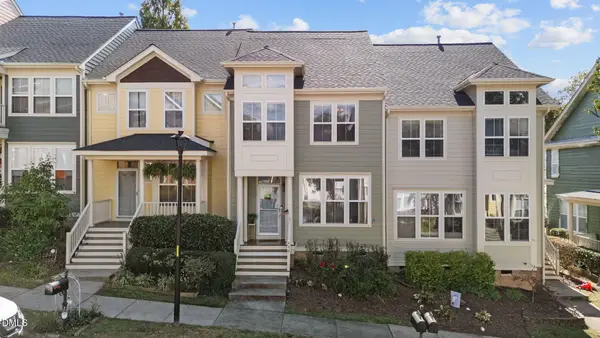 $370,000Active3 beds 3 baths1,555 sq. ft.
$370,000Active3 beds 3 baths1,555 sq. ft.428 Heritage Village Lane, Apex, NC 27502
MLS# 10127010Listed by: FATHOM REALTY NC, LLC - New
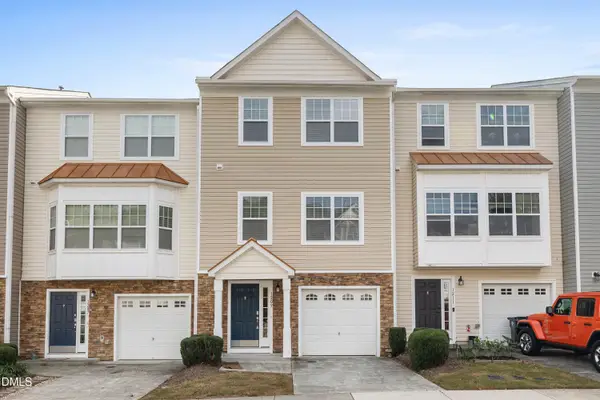 $415,000Active4 beds 4 baths2,263 sq. ft.
$415,000Active4 beds 4 baths2,263 sq. ft.1209 Haywards Heath Lane, Apex, NC 27502
MLS# 10126958Listed by: REDFIN CORPORATION - New
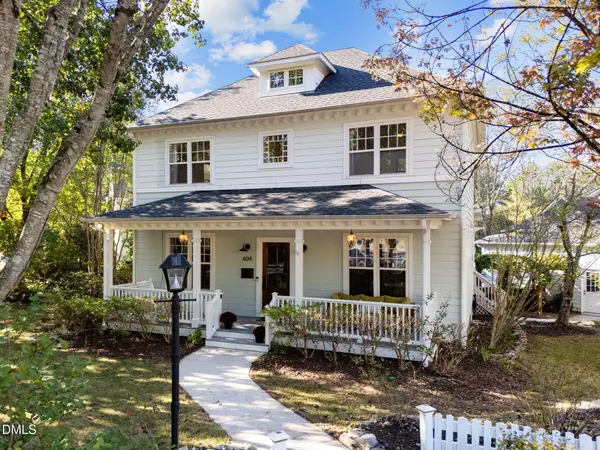 $584,900Active3 beds 3 baths1,764 sq. ft.
$584,900Active3 beds 3 baths1,764 sq. ft.604 Cameron Glen Drive, Apex, NC 27502
MLS# 10126977Listed by: ANGELA DRUM TEAM REALTORS - Coming Soon
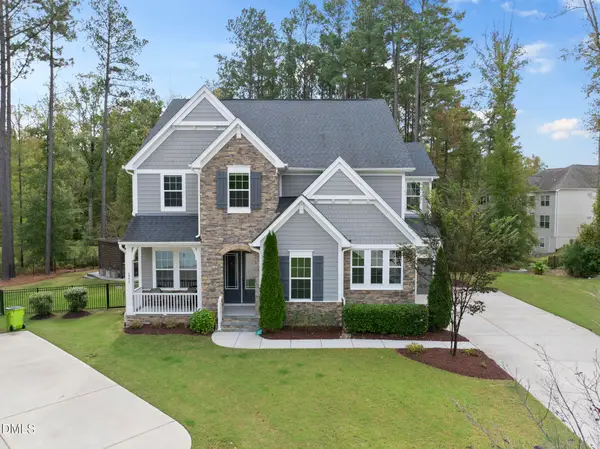 $1,539,000Coming Soon5 beds 5 baths
$1,539,000Coming Soon5 beds 5 baths2771 Willow Rock Lane, Apex, NC 27523
MLS# 10126919Listed by: HODGE & KITTRELL SOTHEBYS INTE - New
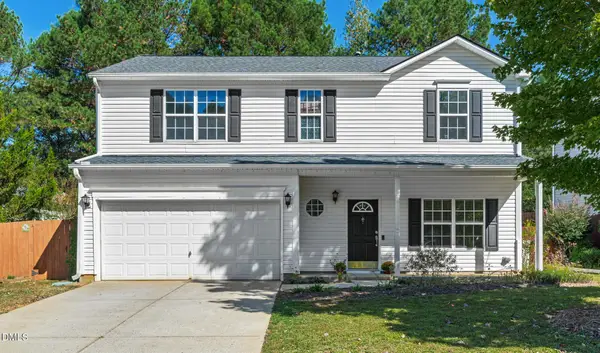 $435,000Active3 beds 3 baths1,855 sq. ft.
$435,000Active3 beds 3 baths1,855 sq. ft.2908 Sawyers Mill Drive, Apex, NC 27539
MLS# 10126937Listed by: KELLER WILLIAMS REALTY - New
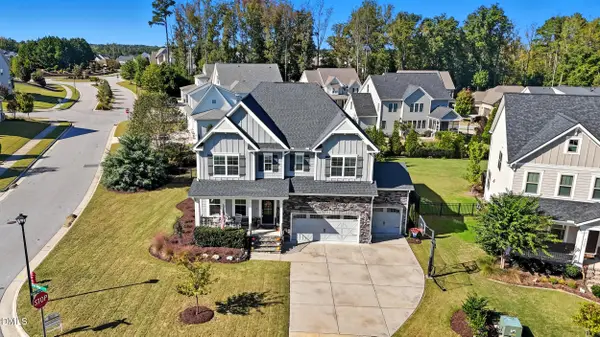 $850,000Active5 beds 4 baths3,296 sq. ft.
$850,000Active5 beds 4 baths3,296 sq. ft.3116 Cross Bridge Lane, Apex, NC 27502
MLS# 10126943Listed by: TOWN & COUNTRY REALTY, INC. - New
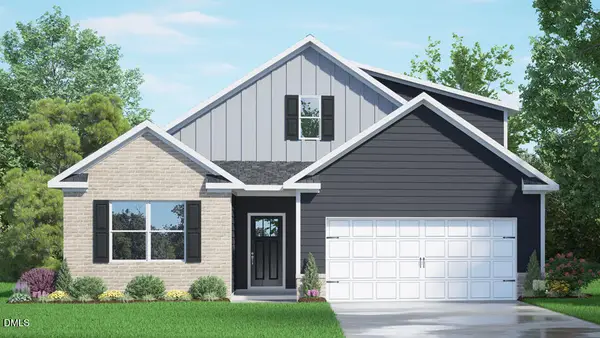 $621,090Active3 beds 3 baths2,444 sq. ft.
$621,090Active3 beds 3 baths2,444 sq. ft.7580 Percussion Drive, Apex, NC 27539
MLS# 10126904Listed by: D.R. HORTON, INC.
