349 Stoneledge Trail, Arden, NC 28704
Local realty services provided by:Better Homes and Gardens Real Estate Paracle
Listed by: vaughn deasy
Office: premier sothebys international realty
MLS#:4238102
Source:CH
349 Stoneledge Trail,Arden, NC 28704
$3,675,000
- 3 Beds
- 4 Baths
- 4,694 sq. ft.
- Single family
- Pending
Price summary
- Price:$3,675,000
- Price per sq. ft.:$782.91
- Monthly HOA dues:$276.25
About this home
This impeccable mountain transitional home within the gates of The Cliffs at Walnut Cove is the epitome of comfortable luxury living. The custom home completed in 2019 sits on 2.4 acres and allows excellent privacy. The gentle paver drive opens to a generous auto court. Upon entry you are welcomed with an open floor plan. The great room with cathedral ceiling flows seamlessly into the chef’s kitchen and dining space. The custom touches of stonework and beams, the wood paneled coffered ceiling in the kitchen, and wet bar make for a very comfortable space. The kitchen was thoughtfully designed with a hidden pantry, a large island and appointed with Thermador appliances. The curved stair case leads down to the lower level club room and guest bedrooms. The space is ideal for gaming and entertaining with surround sound media. Walnut Cove is home to a Signature Jack Nicklaus course and one of 7 club communities in The Cliffs. A club membership is available for purchase at close.
Contact an agent
Home facts
- Year built:2019
- Listing ID #:4238102
- Updated:December 17, 2025 at 09:58 PM
Rooms and interior
- Bedrooms:3
- Total bathrooms:4
- Full bathrooms:3
- Half bathrooms:1
- Living area:4,694 sq. ft.
Heating and cooling
- Heating:Forced Air
Structure and exterior
- Roof:Composition
- Year built:2019
- Building area:4,694 sq. ft.
- Lot area:2.38 Acres
Schools
- High school:T.C. Roberson
- Elementary school:Avery's Creek/Koontz
Utilities
- Sewer:Septic (At Site)
Finances and disclosures
- Price:$3,675,000
- Price per sq. ft.:$782.91
New listings near 349 Stoneledge Trail
- New
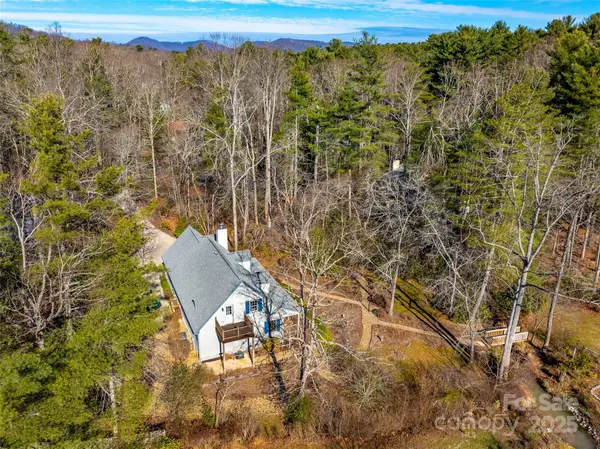 $600,000Active3 beds 3 baths2,389 sq. ft.
$600,000Active3 beds 3 baths2,389 sq. ft.18 Tall Pines Trail, Arden, NC 28704
MLS# 4330201Listed by: HOWARD HANNA BEVERLY-HANKS ASHEVILLE-BILTMORE PARK - New
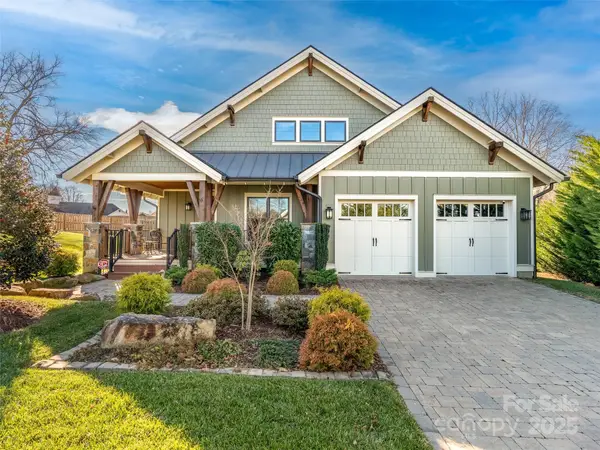 $800,000Active2 beds 2 baths1,648 sq. ft.
$800,000Active2 beds 2 baths1,648 sq. ft.6 Starwood Valley Trail, Arden, NC 28704
MLS# 4329581Listed by: HOWARD HANNA BEVERLY-HANKS ASHEVILLE-BILTMORE PARK - New
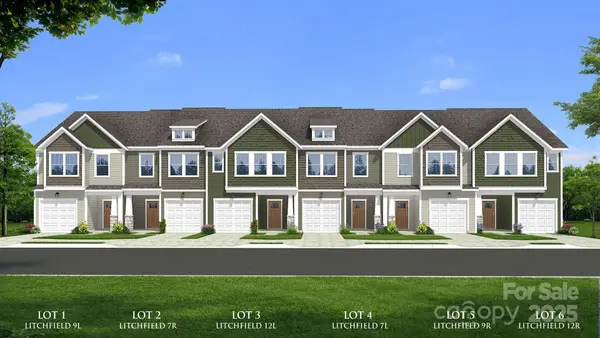 $309,990Active3 beds 3 baths1,616 sq. ft.
$309,990Active3 beds 3 baths1,616 sq. ft.35 Moon Haven Way, Arden, NC 28704
MLS# 4329631Listed by: DRB GROUP SOUTH CAROLINA, LLC - New
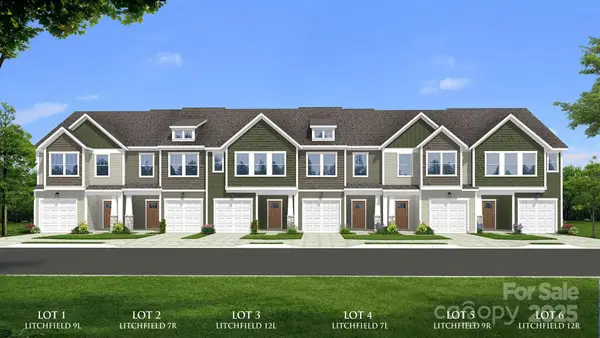 $314,990Active3 beds 3 baths1,587 sq. ft.
$314,990Active3 beds 3 baths1,587 sq. ft.33 Moon Haven Way, Arden, NC 28704
MLS# 4329637Listed by: DRB GROUP SOUTH CAROLINA, LLC - New
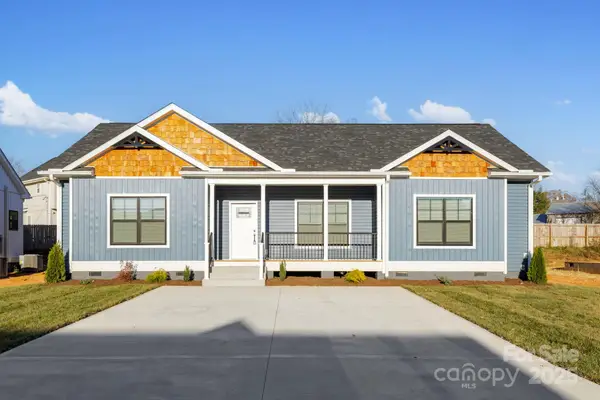 $425,000Active3 beds 2 baths1,602 sq. ft.
$425,000Active3 beds 2 baths1,602 sq. ft.204 Southern Charm Road, Arden, NC 28704
MLS# 4329406Listed by: NATIVE ASHEVILLE - Open Sun, 2 to 4pmNew
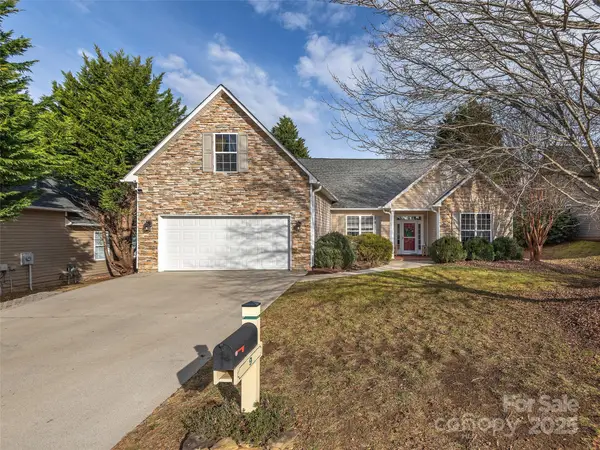 $550,000Active3 beds 2 baths2,545 sq. ft.
$550,000Active3 beds 2 baths2,545 sq. ft.9 Hadley Park Way, Arden, NC 28704
MLS# 4326437Listed by: HOWARD HANNA BEVERLY-HANKS ASHEVILLE-BILTMORE PARK - New
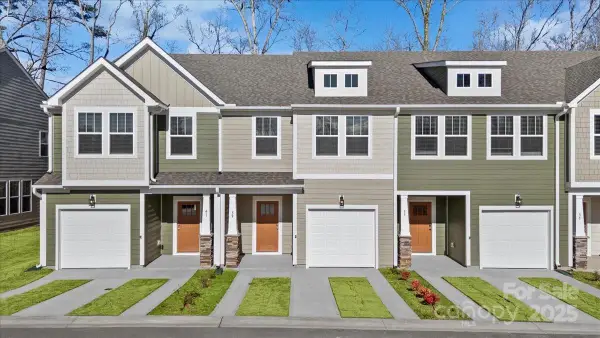 $314,990Active3 beds 3 baths1,587 sq. ft.
$314,990Active3 beds 3 baths1,587 sq. ft.39 Moon Haven Way, Arden, NC 28704
MLS# 4328936Listed by: DRB GROUP SOUTH CAROLINA, LLC - New
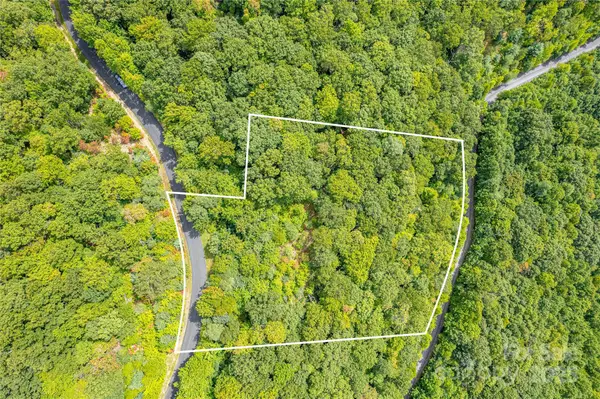 $15,000Active1.95 Acres
$15,000Active1.95 Acres579 Bluemist Way, Arden, NC 28704
MLS# 4328178Listed by: EXP REALTY LLC 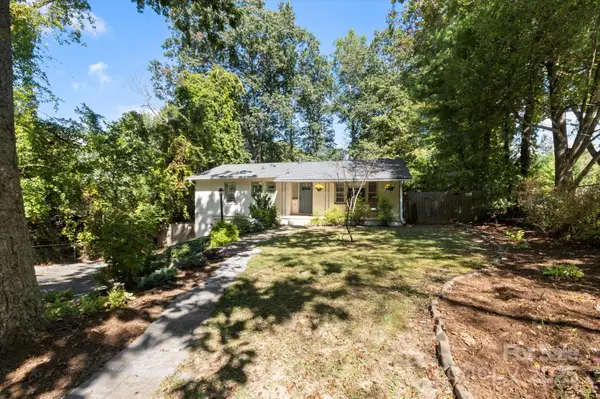 $475,000Active4 beds 3 baths1,704 sq. ft.
$475,000Active4 beds 3 baths1,704 sq. ft.196 Weston Road, Arden, NC 28704
MLS# 4327899Listed by: NEST REALTY ASHEVILLE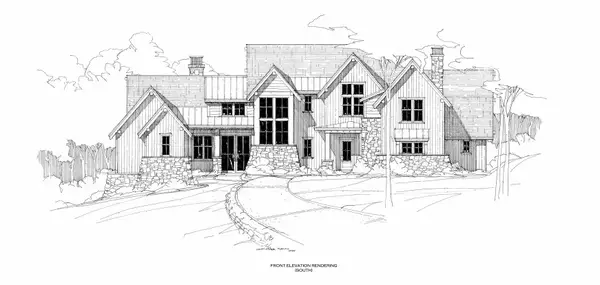 $3,550,000Active5 beds 6 baths4,428 sq. ft.
$3,550,000Active5 beds 6 baths4,428 sq. ft.644 Walnut Valley Parkway, Arden, NC 28704
MLS# 4327022Listed by: THE AGENCY - CHARLOTTE
