2035 Marietta Circle Nw, Ash, NC 28420
Local realty services provided by:Better Homes and Gardens Real Estate Elliott Coastal Living
2035 Marietta Circle Nw,Ash, NC 28420
$354,765
- 3 Beds
- 2 Baths
- 1,618 sq. ft.
- Single family
- Pending
Listed by:thomas r morris
Office:d r horton, inc.
MLS#:100500044
Source:NC_CCAR
Price summary
- Price:$354,765
- Price per sq. ft.:$219.26
About this home
Welcome Brunswick Plantation! A gated community with 24 hours security, 27 hole Championship Golf Course on site (membership not included), 11,000 sq. ft. amenity center with meeting and activity rooms, fitness center, two pools (salted indoor and outdoor), indoor catering kitchen, outdoor grilling area, walk to restaurants onsite, multiple tennis and pickle ball courts. Close to shopping and dining in Calabash and the Myrtle Beach area in SC. The Aria floor plan is the perfect choice for any stage of life, whether you are buying your first home or downsizing. You'll fall in love with this floor plan in our sought-after community of Brunswick Planation. This home features an open concept living room, dining and kitchen that is great for entertaining with incredible features including 36'' painted cabinets, stainless Whirlpool appliances, pantry, center work island and granite countertops in the kitchen. This home also boasts 9' ceilings and a split bedroom layout creating a private owner's suite! Enjoy the coastal air on the covered porch.
This is America's Smart Home! Each of our homes comes with an industry leading smart home technology package that will allow you to control the thermostat, front door light and lock, and video doorbell from your smartphone or with voice commands to Alexa.
*Photos are of a similar Aria home.
Pictures, photographs, colors, features, and sizes are for illustration purposes only and will vary from the homes as built. Home and community information, including pricing, included features, terms, availability and amenities, are subject to change and prior sale at any time without notice or obligation. Square footage dimensions are approximate. Equal housing opportunity builder.
Contact an agent
Home facts
- Year built:2025
- Listing ID #:100500044
- Added:192 day(s) ago
- Updated:October 19, 2025 at 07:48 AM
Rooms and interior
- Bedrooms:3
- Total bathrooms:2
- Full bathrooms:2
- Living area:1,618 sq. ft.
Heating and cooling
- Cooling:Central Air, Heat Pump
- Heating:Electric, Heat Pump, Heating
Structure and exterior
- Roof:Shingle
- Year built:2025
- Building area:1,618 sq. ft.
- Lot area:0.18 Acres
Schools
- High school:West Brunswick
- Middle school:Shallotte Middle
- Elementary school:Jessie Mae Monroe Elementary
Finances and disclosures
- Price:$354,765
- Price per sq. ft.:$219.26
New listings near 2035 Marietta Circle Nw
- New
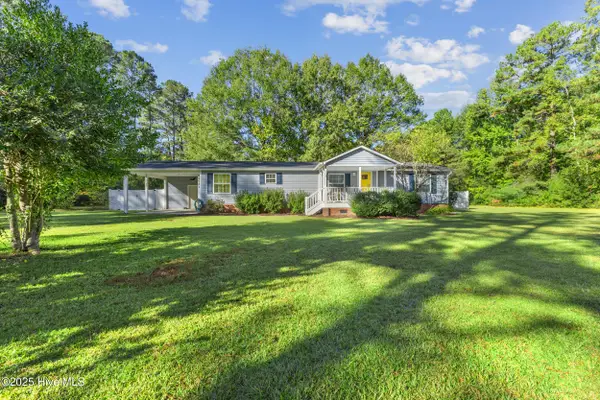 $250,000Active3 beds 2 baths1,352 sq. ft.
$250,000Active3 beds 2 baths1,352 sq. ft.5723 Green Swamp Road Nw, Ash, NC 28420
MLS# 100536494Listed by: REAL BROKER LLC - Open Sun, 1 to 4pmNew
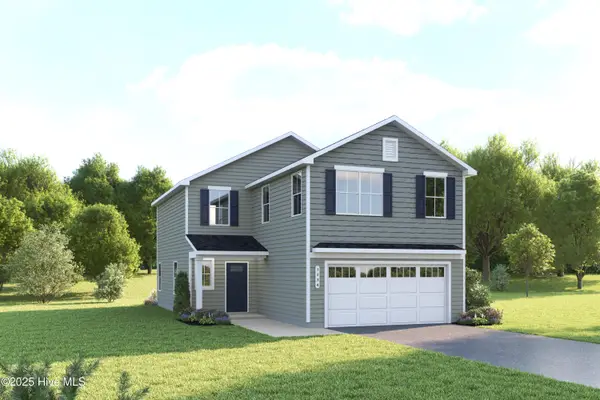 $298,425Active4 beds 3 baths1,946 sq. ft.
$298,425Active4 beds 3 baths1,946 sq. ft.8048 Sterling Oak Drive Nw, Ash, NC 28420
MLS# 100536295Listed by: NEXTHOME CAPE FEAR - New
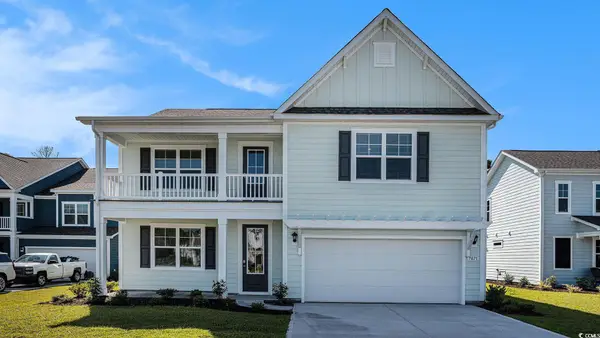 $467,865Active5 beds 4 baths3,980 sq. ft.
$467,865Active5 beds 4 baths3,980 sq. ft.1517 Two Notch Circle, Ash, NC 28420
MLS# 2525063Listed by: DR HORTON - New
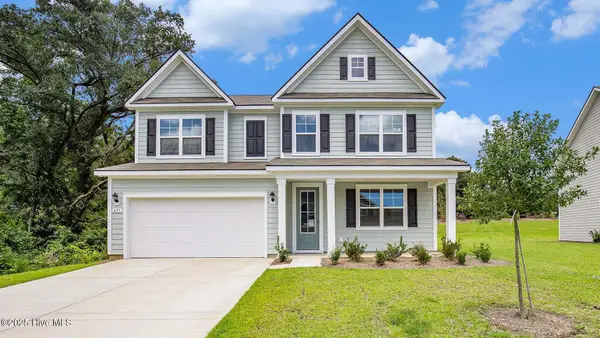 $458,760Active4 beds 3 baths3,129 sq. ft.
$458,760Active4 beds 3 baths3,129 sq. ft.1514 Two Notch Circle Nw, Ash, NC 28420
MLS# 100536222Listed by: D R HORTON, INC. - New
 $467,865Active5 beds 4 baths3,221 sq. ft.
$467,865Active5 beds 4 baths3,221 sq. ft.1517 Two Notch Circle Nw, Ash, NC 28420
MLS# 100536271Listed by: D R HORTON, INC. - New
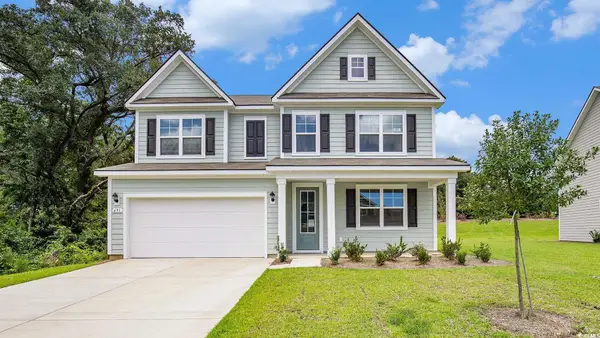 $458,760Active4 beds 3 baths3,793 sq. ft.
$458,760Active4 beds 3 baths3,793 sq. ft.1514 Two Notch Circle, Ash, NC 28420
MLS# 2525048Listed by: DR HORTON - New
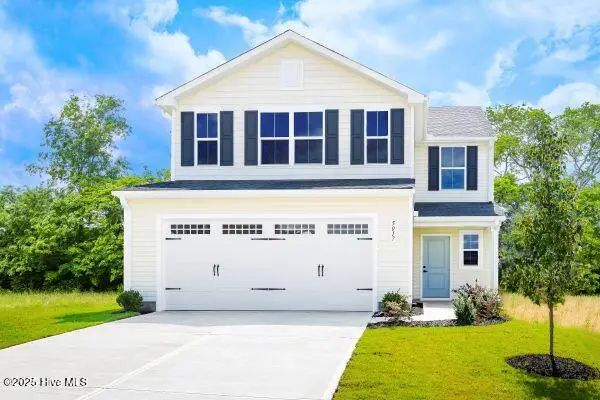 $324,110Active5 beds 3 baths2,275 sq. ft.
$324,110Active5 beds 3 baths2,275 sq. ft.8040 Sterling Oaks Drive Nw, Ash, NC 28420
MLS# 100535445Listed by: NEXTHOME CAPE FEAR - New
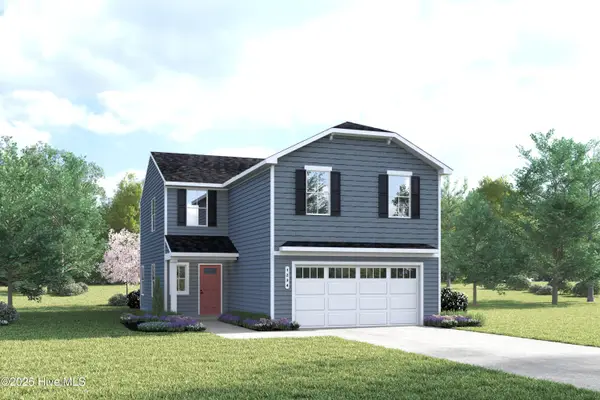 $291,265Active4 beds 3 baths1,749 sq. ft.
$291,265Active4 beds 3 baths1,749 sq. ft.8032 Sterling Oak Drive Nw, Ash, NC 28420
MLS# 100535450Listed by: NEXTHOME CAPE FEAR - New
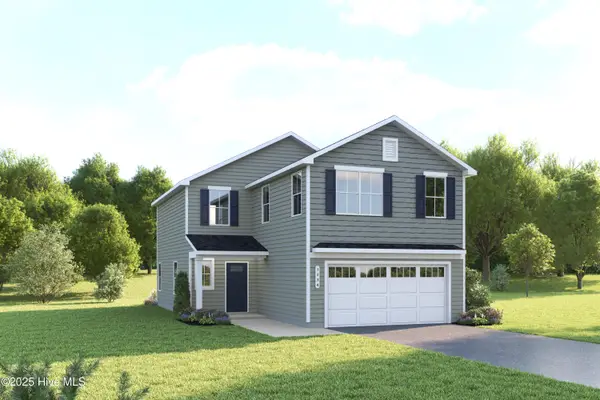 $304,760Active4 beds 3 baths1,946 sq. ft.
$304,760Active4 beds 3 baths1,946 sq. ft.8036 Sterling Oak Drive Nw, Ash, NC 28420
MLS# 100535372Listed by: NEXTHOME CAPE FEAR - New
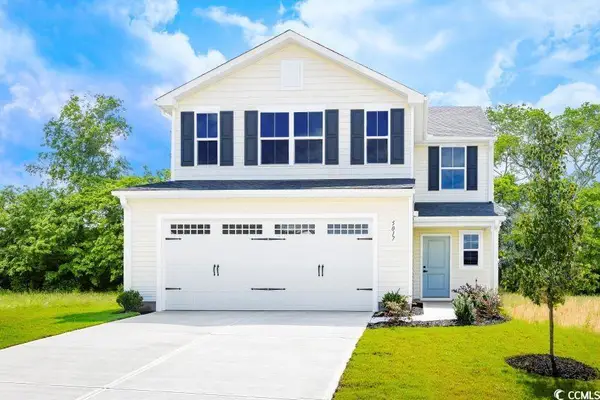 $324,110Active5 beds 3 baths2,275 sq. ft.
$324,110Active5 beds 3 baths2,275 sq. ft.8040 Sterling Oaks Dr, Ash, NC 28420
MLS# 2524606Listed by: NVR RYAN HOMES
