1 Evergreen Lane, Asheville, NC 28801
Local realty services provided by:Better Homes and Gardens Real Estate Paracle
Listed by: susan young
Office: sterling real estate partners, llc.
MLS#:4302888
Source:CH
Price summary
- Price:$1,250,000
- Price per sq. ft.:$550.42
About this home
Call your favorite broker today to view this beautiful home. Listing Agent will not represent a buyer in this sale.
If you love vintage homes, this timeless Dutch Colonial will capture your heart. Built in 1917 by developer S.F. Chapman in the historic Proximity Park section of Grove Park, it has been lovingly restored with care and respect for its legacy. Over the years, it has sheltered both love and creativity—including a hand-painted watercolor mural in the dining room by noted naturalist artist Sallie Ellington Middleton.
In 2018, the current owners entrusted award-winning firm Adams & Adams to thoughtfully preserve, remodel, and revitalize the home. Custom oak cabinetry in the Arts and Crafts style was crafted for the kitchen, living room, primary bath, and mudroom. The chef’s kitchen seamlessly blends high-end appliances with the warmth of handcrafted tile and rich accents. The primary suite was reimagined with a luxurious ensuite bath, designed with Neolith stone for both elegance and ease of maintenance.
Throughout the home, original details were carefully preserved and enhanced, including vintage electrical switches, antique wall sconces, and a salvaged bathroom sink. Modern updates provide peace of mind, with new wiring, plumbing, reinforced floors, a new roof, and siding milled to match the original where needed.
Outdoors, the all-season landscaping offers beauty with minimal upkeep, while both a welcoming front patio and a private back porch invite you to enjoy the surroundings year-round.
Every inch of this residence reflects the devotion of true preservationists. In 2020, it was honored with a Griffin Award from the Preservation Society for “Outstanding Contributions in Historic Preservation.” Now, the legacy of this remarkable home at 1 Evergreen Lane is ready to be yours.
Contact an agent
Home facts
- Year built:1917
- Listing ID #:4302888
- Updated:November 11, 2025 at 02:14 PM
Rooms and interior
- Bedrooms:3
- Total bathrooms:3
- Full bathrooms:2
- Half bathrooms:1
- Living area:2,271 sq. ft.
Heating and cooling
- Cooling:Heat Pump
- Heating:Heat Pump
Structure and exterior
- Year built:1917
- Building area:2,271 sq. ft.
- Lot area:0.11 Acres
Schools
- High school:Asheville
- Elementary school:Asheville City
Utilities
- Sewer:Public Sewer
Finances and disclosures
- Price:$1,250,000
- Price per sq. ft.:$550.42
New listings near 1 Evergreen Lane
- Coming Soon
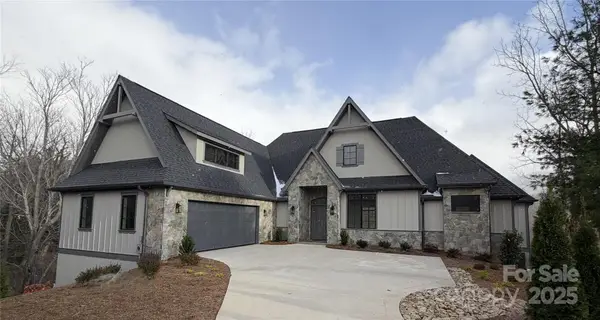 $1,499,000Coming Soon3 beds 3 baths
$1,499,000Coming Soon3 beds 3 baths18 Snap Dragon Court, Asheville, NC 28804
MLS# 4320741Listed by: ARK DEVELOPMENT REALTY, LLC - Coming Soon
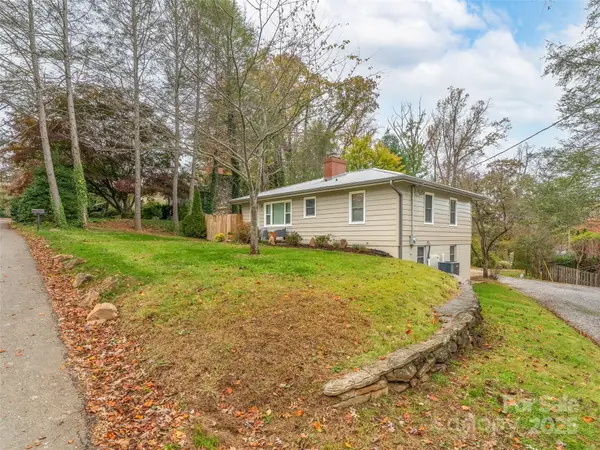 $785,000Coming Soon3 beds 3 baths
$785,000Coming Soon3 beds 3 baths32 Chiles Avenue, Asheville, NC 28803
MLS# 4320588Listed by: UNIQUE: A REAL ESTATE COLLECTIVE - New
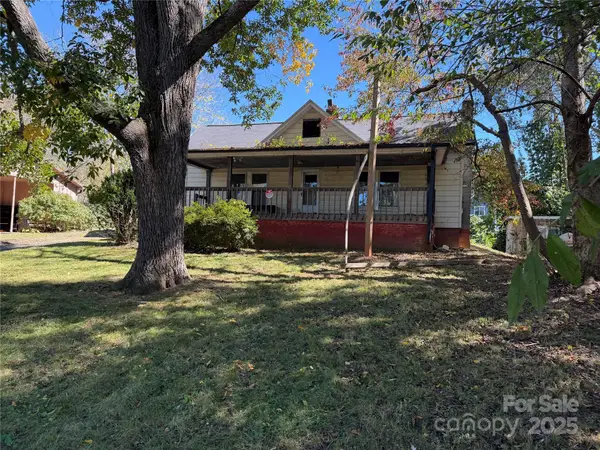 $279,000Active-- beds -- baths
$279,000Active-- beds -- baths34 Bradley Street, Asheville, NC 28806
MLS# 4320032Listed by: KELLER WILLIAMS PROFESSIONALS - New
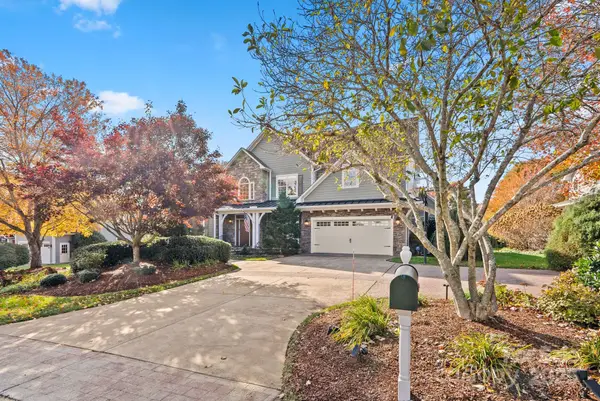 $965,000Active4 beds 4 baths3,813 sq. ft.
$965,000Active4 beds 4 baths3,813 sq. ft.6 Huntington Chase Drive, Asheville, NC 28805
MLS# 4320603Listed by: REALTY ONE GROUP PIVOT ASHEVILLE - Open Sat, 12 to 2pmNew
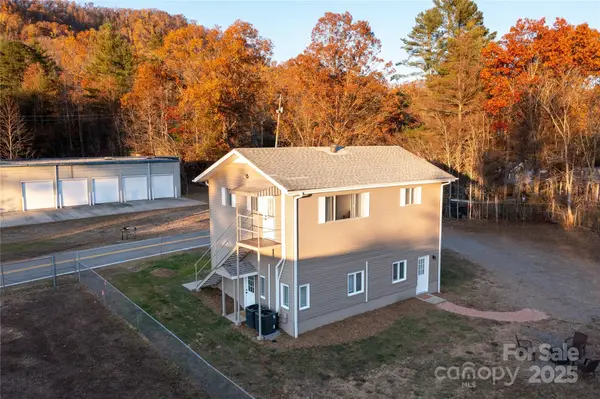 $375,000Active2 beds 2 baths1,772 sq. ft.
$375,000Active2 beds 2 baths1,772 sq. ft.340 Dillingham Circle #1, Asheville, NC 28805
MLS# 4318995Listed by: MOSAIC COMMUNITY LIFESTYLE REALTY - New
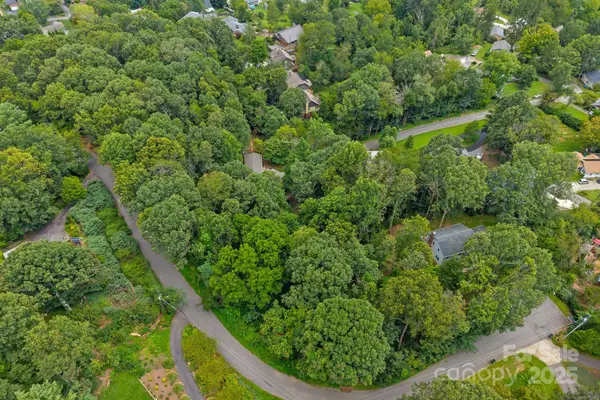 $149,000Active0.71 Acres
$149,000Active0.71 Acres99999 Graystone Road, Asheville, NC 28804
MLS# 4319725Listed by: MOSAIC COMMUNITY LIFESTYLE REALTY - New
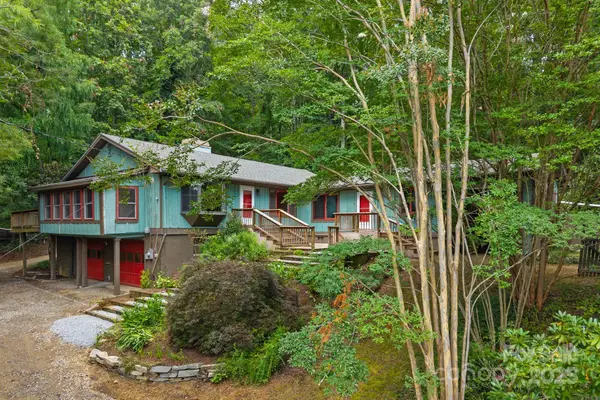 $699,000Active3 beds 3 baths2,011 sq. ft.
$699,000Active3 beds 3 baths2,011 sq. ft.15 Mayfield Road, Asheville, NC 28804
MLS# 4319717Listed by: MOSAIC COMMUNITY LIFESTYLE REALTY - New
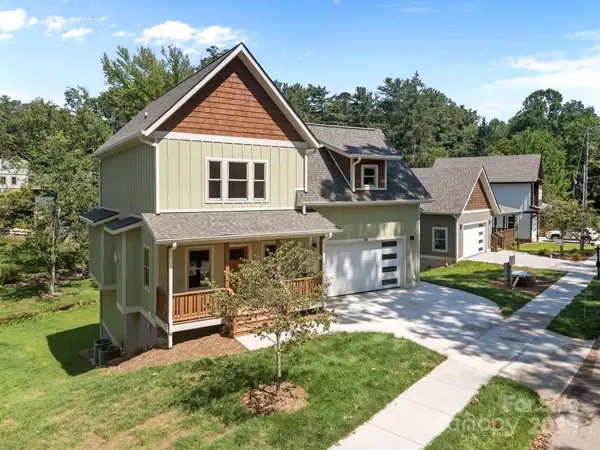 $869,900Active3 beds 5 baths2,802 sq. ft.
$869,900Active3 beds 5 baths2,802 sq. ft.58 Pinedale Road, Asheville, NC 28805
MLS# 4320485Listed by: OBSIDIAN REAL ESTATE LLC - New
 $160,000Active1.83 Acres
$160,000Active1.83 Acres99999 Willow Creek Drive #2, Asheville, NC 28803
MLS# 4320210Listed by: EXP REALTY LLC - New
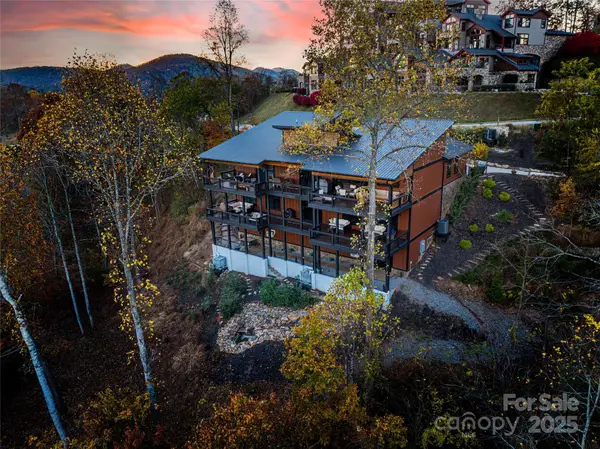 $2,800,000Active5 beds 5 baths6,384 sq. ft.
$2,800,000Active5 beds 5 baths6,384 sq. ft.41 Ben Lippen School Road, Asheville, NC 28806
MLS# 4316852Listed by: SOUTHERN HOMES OF THE CAROLINAS, INC
