123 Brucemont Circle, Asheville, NC 28806
Local realty services provided by:Better Homes and Gardens Real Estate Heritage
Listed by:jennifer farley
Office:premier sothebys international realty
MLS#:4243133
Source:CH
123 Brucemont Circle,Asheville, NC 28806
$867,000
- 4 Beds
- 4 Baths
- 2,454 sq. ft.
- Single family
- Active
Price summary
- Price:$867,000
- Price per sq. ft.:$353.3
About this home
Welcome to 123 Brucemont Circle, a thoughtfully designed green-built residence where modern comfort meets urban convenience in the heart of desirable West Asheville. Just two blocks from vibrant Haywood Road, this home places you within easy distance of independent restaurants, eclectic dessert bars, cozy coffee shops, boutique shops and nightlife, while also tucked away on a private, no-through street, offering serenity, safety and community. Designed with sustainability and style in mind, the home showcases eco-conscious construction and smart features that maximize energy efficiency without compromising on beauty. A classic covered front porch offers timeless curb appeal while the private back deck overlooks a landscaped backyard oasis with evening illumination, ideal for relaxing, entertaining or gardening. Inside, soaring ceilings, oversized windows, and clean architectural lines create light-filled interiors that feel expansive and inviting, while an intuitive floor plan provides elegance and functionality. The designer chef's kitchen is a showpiece with granite countertops, stainless steel appliances including a gas range with statement hood, sleek cabinetry and a generous center island with bar seating, seamlessly blending everyday living with entertaining potential. The main-level primary suite is a luxurious retreat with custom finishes, leathered granite, and a spa-inspired bath featuring elegant tilework and a large walk-in shower. Upstairs, two spacious bedrooms with peaceful treetop views share a stylish full bath, creating an ideal setup for family, guests or creative use. The fully finished lower level offers flexibility with a fully permitted homestay suite featuring a private entry and full bath, ideal for short-term rental income, an in-law suite, a second primary bedroom or recreation space. Additional living options include an expansive 15-by-21-foot workshop for woodworkers or creators, a private 13-by-12-foot home office with interior and exterior access plus its patio, and abundant storage throughout. Outdoors, the fenced, level backyard is a private paradise with mature trees and plantings, a potting shed with sink and even an optional playground. Energy-efficient living is built in with features such as an ultra-efficient HVAC system, extensive insulation, low-E windows, tankless water heater, fresh air ventilation, whole-house water filtration, and preventative and active radon mitigation systems for year-round comfort and peace of mind. Unique artisan details, including custom parquet barn doors, hand-selected lighting, and tasteful tile accents add warmth and character to the home. Combining unmatched location, thoughtful design and sustainable features, this residence represents an opportunity to live out your Asheville dream—whether as a primary residence, multi-generational home or potential income-producing property in one of the city's desired neighborhoods.
Contact an agent
Home facts
- Year built:2015
- Listing ID #:4243133
- Updated:October 17, 2025 at 03:58 PM
Rooms and interior
- Bedrooms:4
- Total bathrooms:4
- Full bathrooms:3
- Half bathrooms:1
- Living area:2,454 sq. ft.
Heating and cooling
- Cooling:Central Air, Ductless
- Heating:Ductless, Natural Gas
Structure and exterior
- Roof:Shingle
- Year built:2015
- Building area:2,454 sq. ft.
- Lot area:0.17 Acres
Schools
- High school:Asheville
- Elementary school:Asheville City
Utilities
- Sewer:Public Sewer
Finances and disclosures
- Price:$867,000
- Price per sq. ft.:$353.3
New listings near 123 Brucemont Circle
- Coming Soon
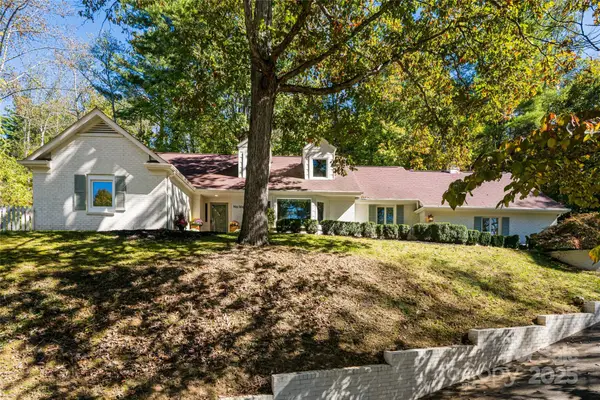 $1,250,000Coming Soon4 beds 4 baths
$1,250,000Coming Soon4 beds 4 baths166 Brookwood Road, Asheville, NC 28804
MLS# 4303063Listed by: IVESTER JACKSON BLACKSTREAM - New
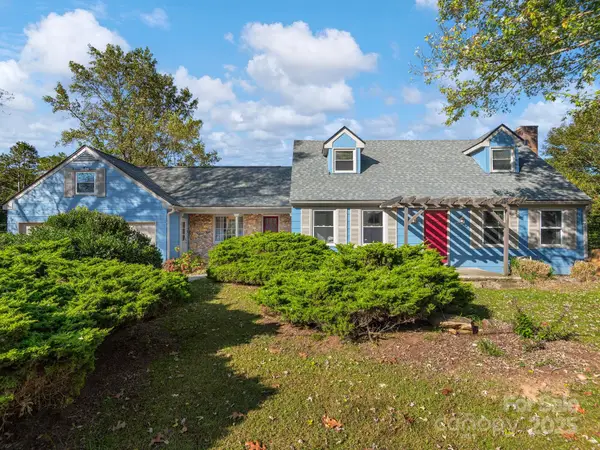 $669,900Active5 beds 3 baths3,006 sq. ft.
$669,900Active5 beds 3 baths3,006 sq. ft.120 Whitney Drive, Asheville, NC 28806
MLS# 4305536Listed by: KELLER WILLIAMS PROFESSIONALS - Coming Soon
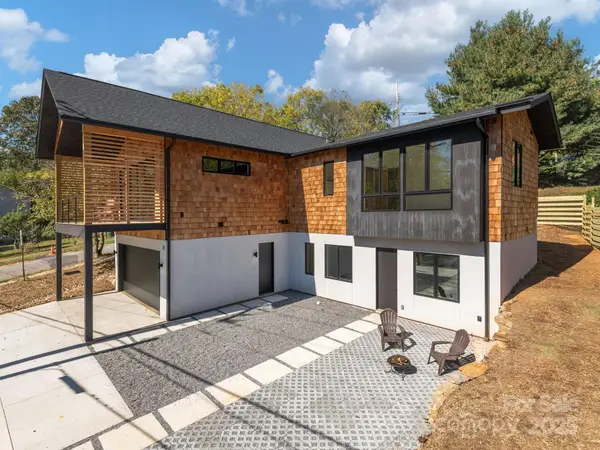 $950,000Coming Soon3 beds 4 baths
$950,000Coming Soon3 beds 4 baths128 Choctaw Street, Asheville, NC 28801
MLS# 4312669Listed by: UNIQUE: A REAL ESTATE COLLECTIVE - Open Sat, 2 to 4pmNew
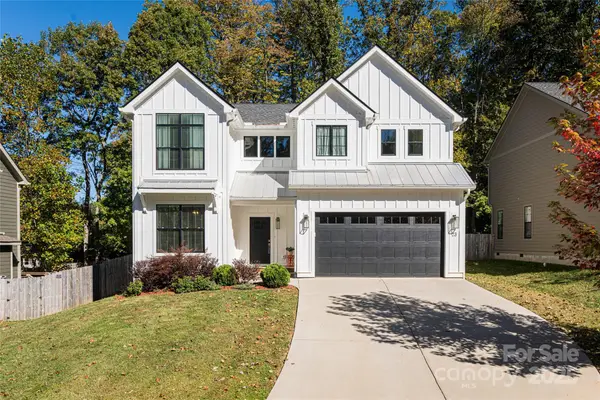 $699,000Active3 beds 3 baths2,292 sq. ft.
$699,000Active3 beds 3 baths2,292 sq. ft.23 Myrtle Lee Cove, Arden, NC 28704
MLS# 4303699Listed by: RE/MAX EXECUTIVE - New
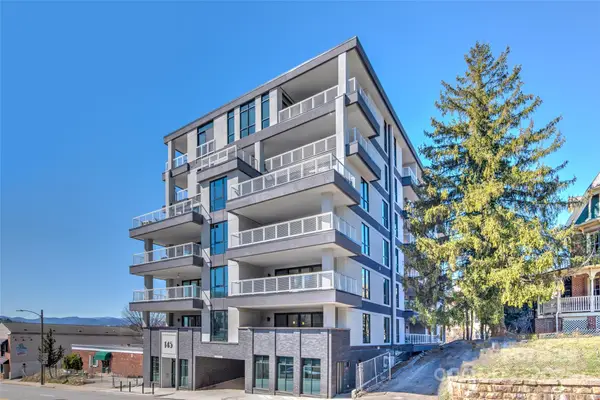 $840,000Active2 beds 2 baths999 sq. ft.
$840,000Active2 beds 2 baths999 sq. ft.145 Biltmore Avenue #205, Asheville, NC 28801
MLS# 4311696Listed by: ELLIOTT NAILEN REAL ESTATE - Open Sat, 12 to 2pmNew
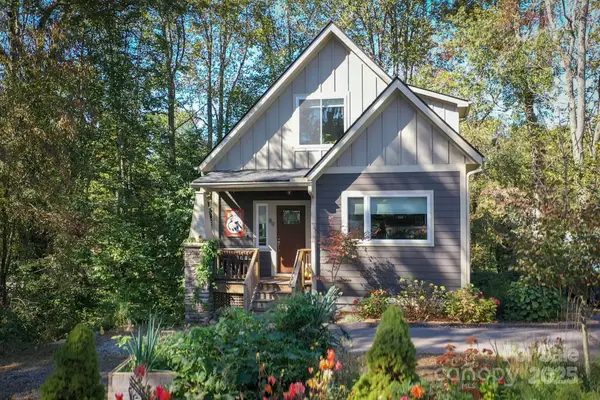 $629,000Active3 beds 3 baths1,709 sq. ft.
$629,000Active3 beds 3 baths1,709 sq. ft.89 Galax Avenue, Asheville, NC 28806
MLS# 4312880Listed by: MOSAIC COMMUNITY LIFESTYLE REALTY - New
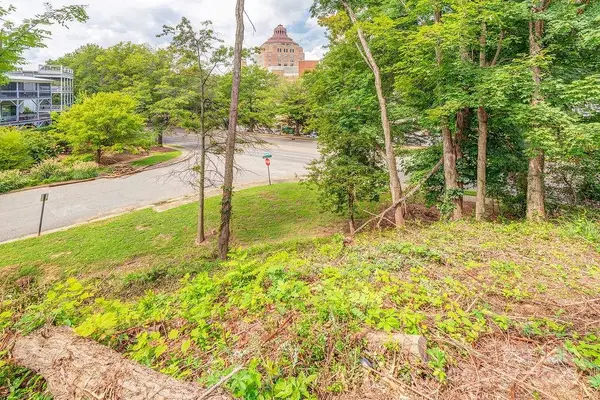 $169,800Active0.11 Acres
$169,800Active0.11 Acres99999 Hazzard Street #1, Asheville, NC 28801
MLS# 4313519Listed by: TOWN AND MOUNTAIN REALTY - New
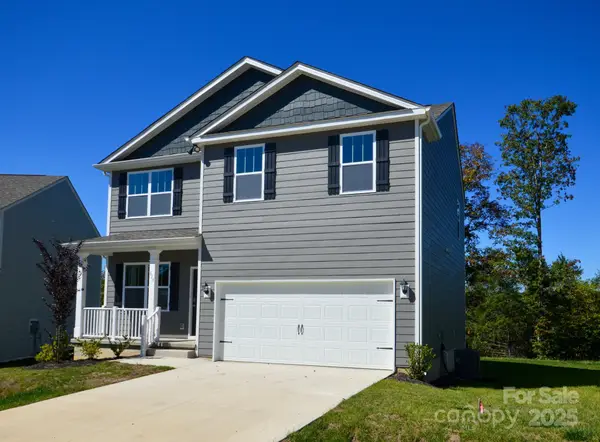 $454,490Active4 beds 3 baths1,992 sq. ft.
$454,490Active4 beds 3 baths1,992 sq. ft.815 Adelston Lane, Asheville, NC 28804
MLS# 4313862Listed by: DR HORTON INC - New
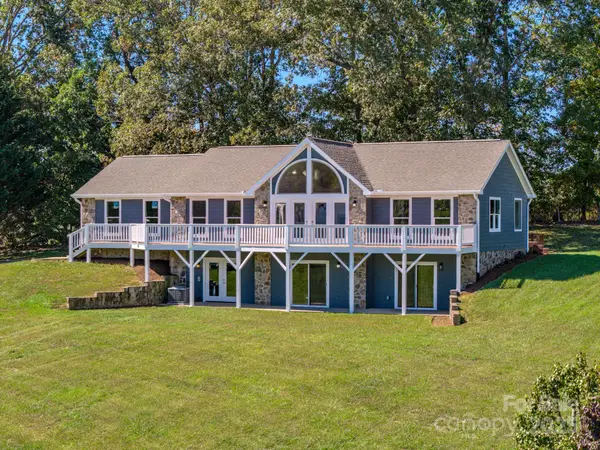 $650,000Active3 beds 3 baths2,750 sq. ft.
$650,000Active3 beds 3 baths2,750 sq. ft.59 Knollview Drive, Asheville, NC 28806
MLS# 4313626Listed by: EXP REALTY LLC - New
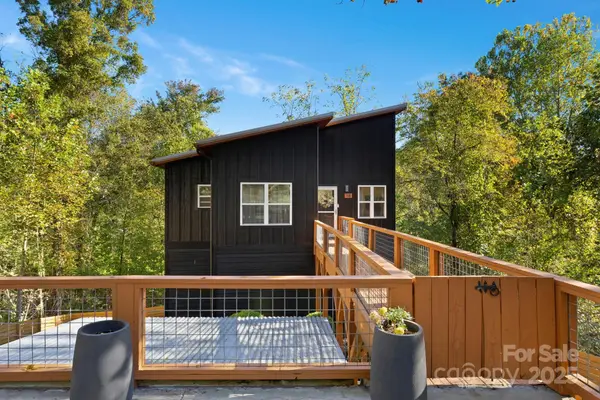 $445,000Active3 beds 3 baths1,352 sq. ft.
$445,000Active3 beds 3 baths1,352 sq. ft.18 Crestwood Lane, Candler, NC 28715
MLS# 4312344Listed by: BLUAXIS REALTY
