17 N Market Street #401, Asheville, NC 28801
Local realty services provided by:Better Homes and Gardens Real Estate Heritage
Listed by: lynette sharp
Office: ivester jackson blackstream
MLS#:4303957
Source:CH
Price summary
- Price:$2,490,000
- Price per sq. ft.:$1,039.23
- Monthly HOA dues:$874
About this home
Breathtaking Luxury Penthouse in Downtown Asheville! Discover city living at its finest with modern elegance and convenience in this extraordinary 4th-floor residence, perfectly blending period architectural details with contemporary sophistication. Situated at a prestigious Downtown Asheville address along the city’s oldest brick roads, this boutique luxury penthouse is set within a historic 1923 building and showcases original 100-year-old hardwood floors, soaring industrial-height ceilings, reclaimed brick, wood accent walls, and expansive windows framing spectacular panoramic mountain vistas and gorgeous city skyline views.
This grandly appointed and fully furnished 4 bedroom, 3.5 bath home offers a spacious layout that balances timeless character with modern functionality. The west-facing exposures open to a 243.6 sq ft private terrace, extending the living experience outdoors—perfect for entertaining guests, enjoying astronomical events, or embracing the beauty of the mountains. The elegant primary suite features a spa-inspired bathroom and a custom designed walk-in closet for both style and function. Two additional bedrooms include private luxury baths and, for privacy, are located on the east side of the floor plan, while the fourth bedroom offers flexibility as an office, yoga/exercise, or meditation room.
At the heart of the home, the sleek, open chef’s kitchen is custom designed for both entertaining and mastering the culinary arts, featuring Wolf and Sub-Zero appliances, unified storage solutions, custom cabinetry, and refined finishes. Every detail has been thoughtfully curated, ensuring that every element is designed for both function and modern elegance.
Additional highlights include deeded secured underground parking, pre-wired for EV charging, offering both convenience and peace of mind. Residents also enjoy exclusive access to a spectacular rooftop terrace with lounge seating, an indoor fireplace, and an outdoor fire pit—the perfect setting to gather with family and friends while savoring Asheville’s unforgettable sunsets and long-range vistas.
Beyond the residence itself, the location defines refined city living with unmatched convenience. Step outside your front door and walk to Asheville’s vibrant arts scene, award-winning restaurants, boutique shopping, galleries, and cultural attractions. All of downtown’s best amenities are just a short stroll away, allowing you to experience the dynamic spirit of the city while enjoying the privacy, space, and luxury of your own penthouse retreat.
This remarkable penthouse offers a rare opportunity to own a piece of Asheville history while enjoying modern luxuries and breathtaking views. A truly one-of-a-kind home that seamlessly blends historic charm, modern sophistication, and world-class design—an unparalleled residence in the heart of vibrant Downtown Asheville.
Contact an agent
Home facts
- Year built:1923
- Listing ID #:4303957
- Updated:November 11, 2025 at 03:07 PM
Rooms and interior
- Bedrooms:4
- Total bathrooms:4
- Full bathrooms:3
- Half bathrooms:1
- Living area:2,396 sq. ft.
Heating and cooling
- Cooling:Heat Pump
- Heating:Heat Pump
Structure and exterior
- Year built:1923
- Building area:2,396 sq. ft.
- Lot area:0.01 Acres
Schools
- High school:Asheville
- Elementary school:Asheville
Utilities
- Sewer:Public Sewer
Finances and disclosures
- Price:$2,490,000
- Price per sq. ft.:$1,039.23
New listings near 17 N Market Street #401
- New
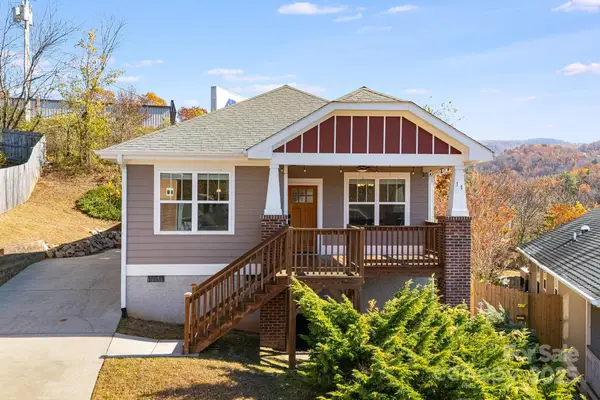 $424,900Active3 beds 2 baths1,188 sq. ft.
$424,900Active3 beds 2 baths1,188 sq. ft.11 Byrdcliffe Lane, Asheville, NC 28805
MLS# 4320731Listed by: GATEWOOD GROUP REAL ESTATE - Coming Soon
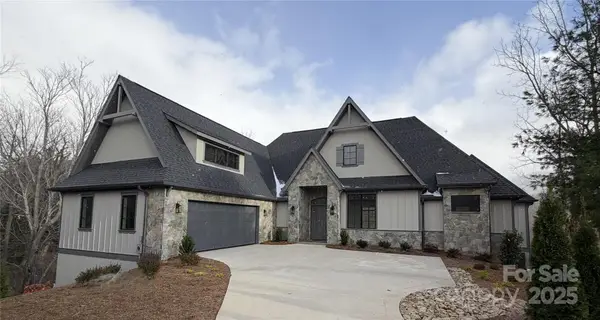 $1,499,000Coming Soon3 beds 3 baths
$1,499,000Coming Soon3 beds 3 baths18 Snap Dragon Court, Asheville, NC 28804
MLS# 4320741Listed by: ARK DEVELOPMENT REALTY, LLC - Coming Soon
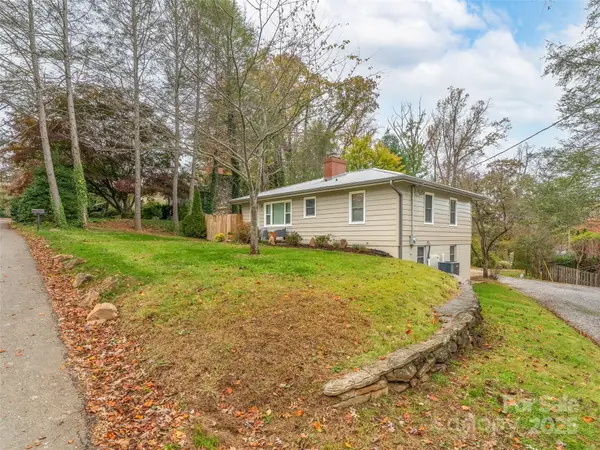 $785,000Coming Soon3 beds 3 baths
$785,000Coming Soon3 beds 3 baths32 Chiles Avenue, Asheville, NC 28803
MLS# 4320588Listed by: UNIQUE: A REAL ESTATE COLLECTIVE - New
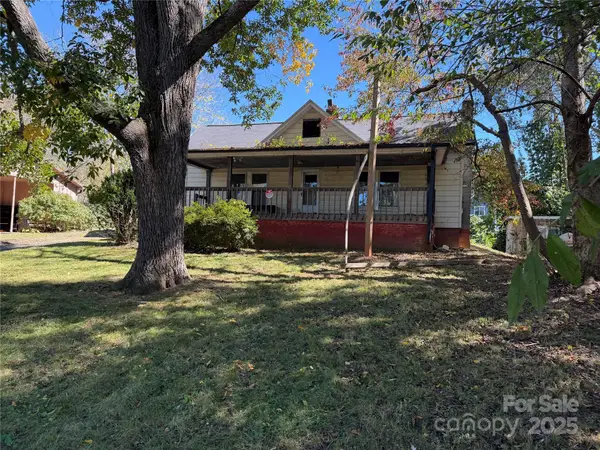 $279,000Active-- beds -- baths
$279,000Active-- beds -- baths34 Bradley Street, Asheville, NC 28806
MLS# 4320032Listed by: KELLER WILLIAMS PROFESSIONALS - New
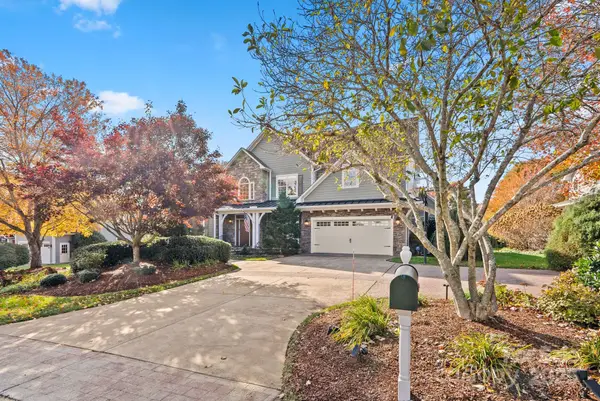 $965,000Active4 beds 4 baths3,813 sq. ft.
$965,000Active4 beds 4 baths3,813 sq. ft.6 Huntington Chase Drive, Asheville, NC 28805
MLS# 4320603Listed by: REALTY ONE GROUP PIVOT ASHEVILLE - Open Sat, 12 to 2pmNew
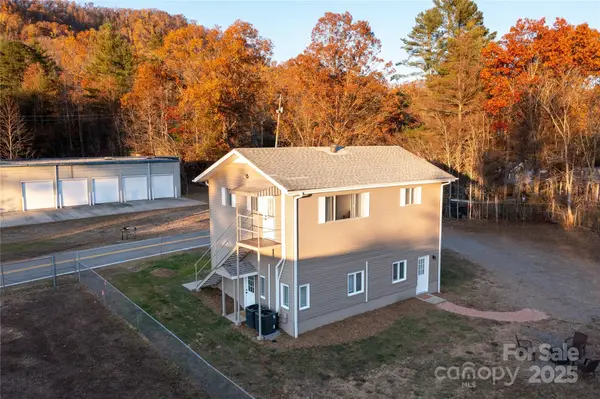 $375,000Active2 beds 2 baths1,772 sq. ft.
$375,000Active2 beds 2 baths1,772 sq. ft.340 Dillingham Circle #1, Asheville, NC 28805
MLS# 4318995Listed by: MOSAIC COMMUNITY LIFESTYLE REALTY - New
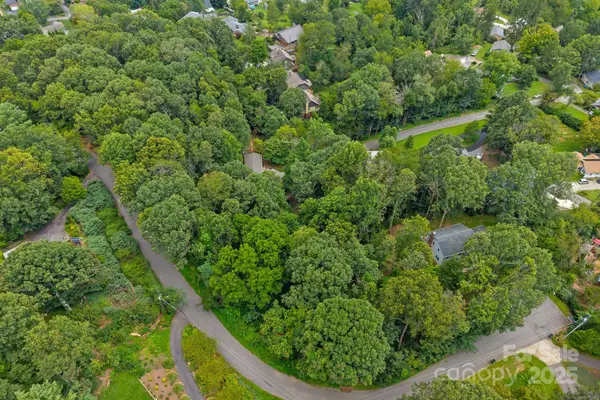 $149,000Active0.71 Acres
$149,000Active0.71 Acres99999 Graystone Road, Asheville, NC 28804
MLS# 4319725Listed by: MOSAIC COMMUNITY LIFESTYLE REALTY - New
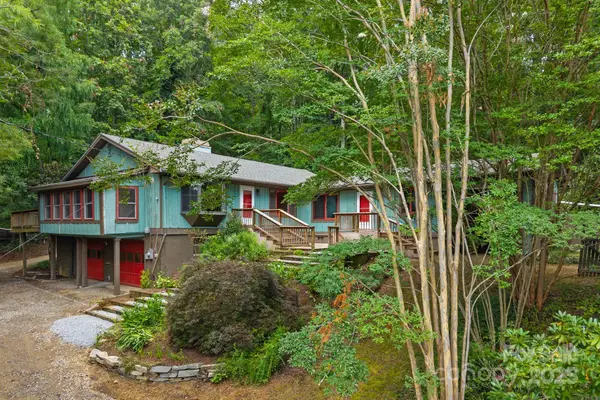 $699,000Active3 beds 3 baths2,011 sq. ft.
$699,000Active3 beds 3 baths2,011 sq. ft.15 Mayfield Road, Asheville, NC 28804
MLS# 4319717Listed by: MOSAIC COMMUNITY LIFESTYLE REALTY - New
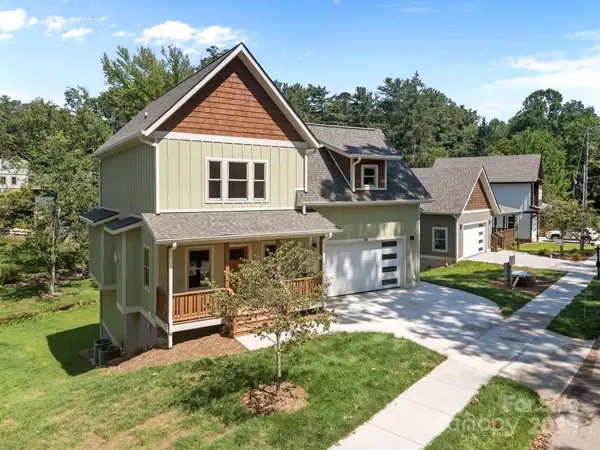 $869,900Active3 beds 5 baths2,802 sq. ft.
$869,900Active3 beds 5 baths2,802 sq. ft.58 Pinedale Road, Asheville, NC 28805
MLS# 4320485Listed by: OBSIDIAN REAL ESTATE LLC - New
 $160,000Active1.83 Acres
$160,000Active1.83 Acres99999 Willow Creek Drive #2, Asheville, NC 28803
MLS# 4320210Listed by: EXP REALTY LLC
