27 Elk Mountain Ridge, Asheville, NC 28804
Local realty services provided by:Better Homes and Gardens Real Estate Heritage
Listed by:ann skoglund
Office:allen tate/beverly-hanks asheville-biltmore park
MLS#:4274217
Source:CH
27 Elk Mountain Ridge,Asheville, NC 28804
$3,410,000
- 5 Beds
- 6 Baths
- 6,105 sq. ft.
- Single family
- Active
Price summary
- Price:$3,410,000
- Price per sq. ft.:$558.56
About this home
Exceptional design and details conspire to create this amazing home, architect designed for citizens of the world. Ethereal views of downtown Asheville and our mystic mountains create a balance of beauty between the interior and the site. For the sophisticated owners who have lived in Asia and Africa the home creates a showcase for their treasures amidst a lifestyle that blends open casual living with panache for elegant entertaining. The custom bronze double entry doors give you a preview of what lies within.. The interior beckons you with repeating motifs of circles and squares as you move seamlessly from one open room to another invisibly guided by differing ceiling heights. The home offers copious main floor living with a great room flowing onto a view terrace. The master suite features exceptional closet space, a desk area and a zen inspired bath. The kitchen is partially open to the great room and has its own cozy sitting area. An Elevator shaft is ready for a future installation
Contact an agent
Home facts
- Year built:2003
- Listing ID #:4274217
- Updated:September 28, 2025 at 01:29 PM
Rooms and interior
- Bedrooms:5
- Total bathrooms:6
- Full bathrooms:5
- Half bathrooms:1
- Living area:6,105 sq. ft.
Heating and cooling
- Heating:Forced Air, Natural Gas
Structure and exterior
- Roof:Shingle
- Year built:2003
- Building area:6,105 sq. ft.
- Lot area:0.71 Acres
Schools
- High school:Asheville
- Elementary school:Asheville City
Utilities
- Sewer:Public Sewer
Finances and disclosures
- Price:$3,410,000
- Price per sq. ft.:$558.56
New listings near 27 Elk Mountain Ridge
- New
 $419,000Active3 beds 2 baths1,495 sq. ft.
$419,000Active3 beds 2 baths1,495 sq. ft.27 Grey River Run, Asheville, NC 28804
MLS# 4306900Listed by: SARVER REALTY GROUP, LLC - New
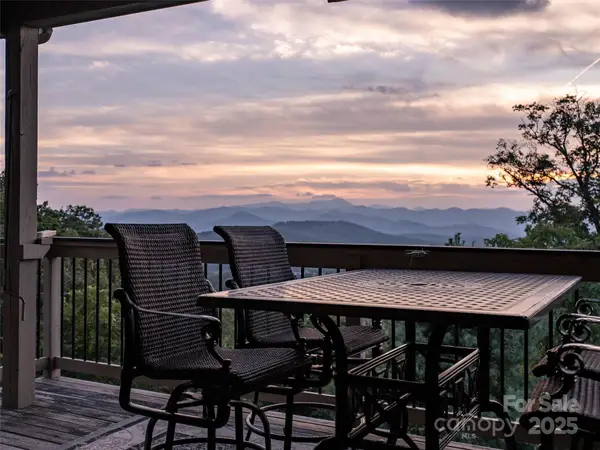 $875,000Active4 beds 4 baths3,997 sq. ft.
$875,000Active4 beds 4 baths3,997 sq. ft.86 Distant View Drive, Asheville, NC 28803
MLS# 4299899Listed by: KELLER WILLIAMS - BLACK MTN. - New
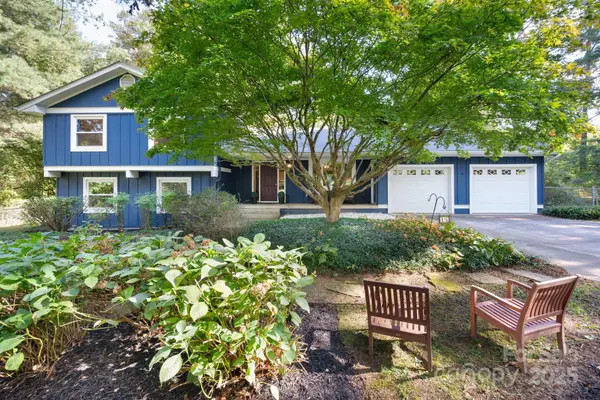 $695,000Active4 beds 3 baths2,388 sq. ft.
$695,000Active4 beds 3 baths2,388 sq. ft.16 Sunnycrest Drive, Asheville, NC 28805
MLS# 4306240Listed by: MOSAIC COMMUNITY LIFESTYLE REALTY - New
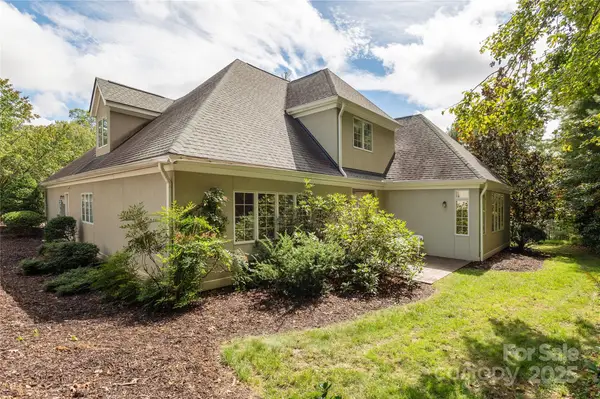 $910,000Active3 beds 3 baths2,998 sq. ft.
$910,000Active3 beds 3 baths2,998 sq. ft.29 Bideford Row, Asheville, NC 28803
MLS# 4302058Listed by: PREFERRED PROPERTIES - New
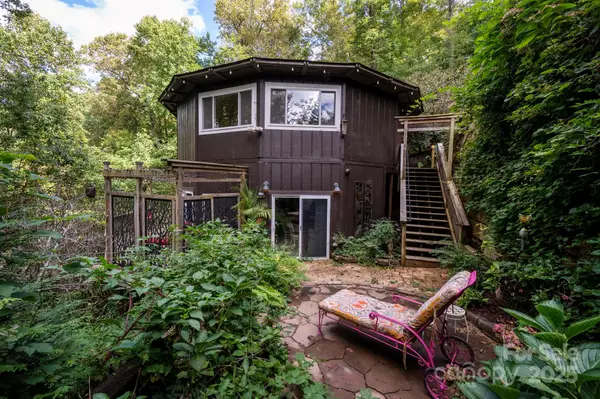 $425,000Active2 beds 1 baths1,543 sq. ft.
$425,000Active2 beds 1 baths1,543 sq. ft.9 Reuben Road, Asheville, NC 28804
MLS# 4305401Listed by: MOSAIC COMMUNITY LIFESTYLE REALTY - New
 $950,000Active4 beds 3 baths2,991 sq. ft.
$950,000Active4 beds 3 baths2,991 sq. ft.190 School Road, Asheville, NC 28806
MLS# 4306549Listed by: NEXUS REALTY LLC - New
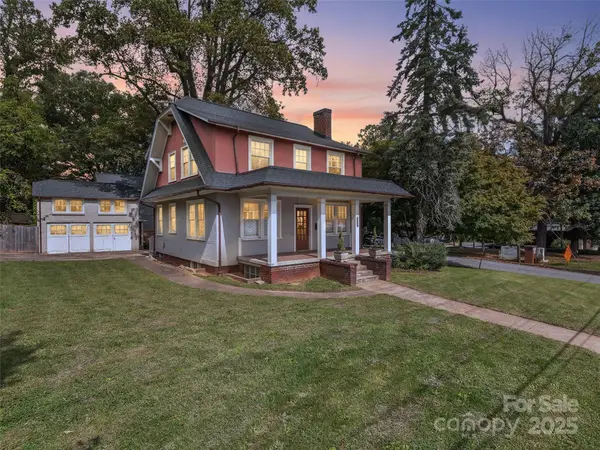 $625,000Active6 beds 3 baths1,774 sq. ft.
$625,000Active6 beds 3 baths1,774 sq. ft.1389 Patton Avenue, Asheville, NC 28806
MLS# 4306977Listed by: HOWARD HANNA BEVERLY-HANKS ASHEVILLE-NORTH - New
 $625,000Active6 beds 3 baths1,774 sq. ft.
$625,000Active6 beds 3 baths1,774 sq. ft.1389 Patton Avenue, Asheville, NC 28806
MLS# 4306995Listed by: HOWARD HANNA BEVERLY-HANKS ASHEVILLE-NORTH - New
 $1,875,000Active2 beds 2 baths1,314 sq. ft.
$1,875,000Active2 beds 2 baths1,314 sq. ft.7 Patton Avenue #1207, Asheville, NC 28801
MLS# 4307018Listed by: PREMIER SOTHEBYS INTERNATIONAL REALTY - New
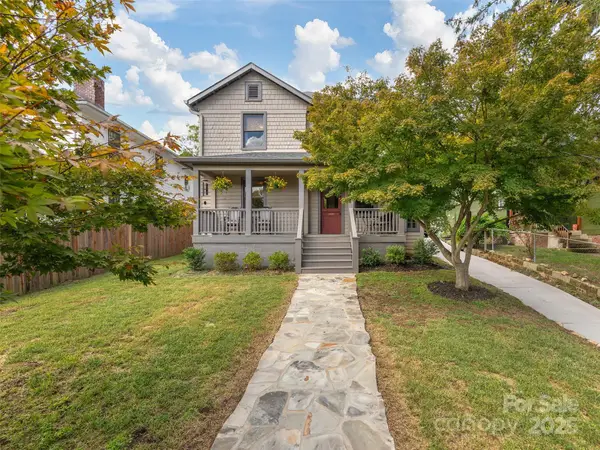 $895,000Active3 beds 3 baths1,909 sq. ft.
$895,000Active3 beds 3 baths1,909 sq. ft.118 Woodrow Avenue, Asheville, NC 28801
MLS# 4305476Listed by: HOWARD HANNA BEVERLY-HANKS ASHEVILLE-NORTH
